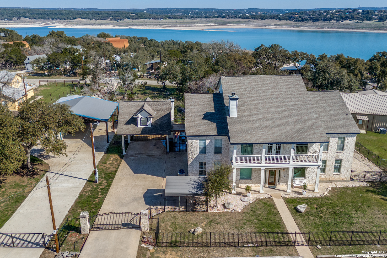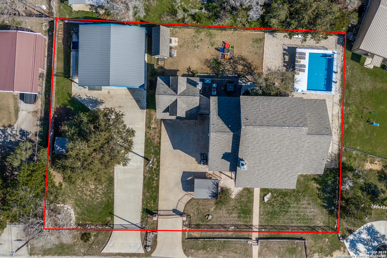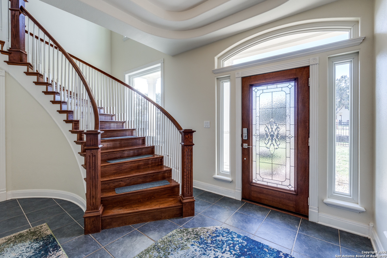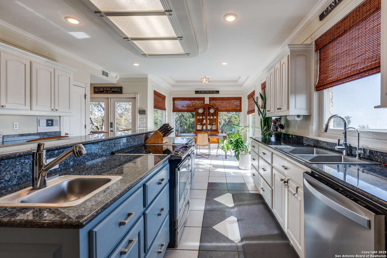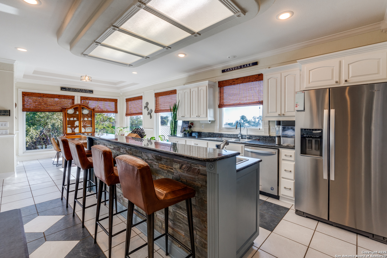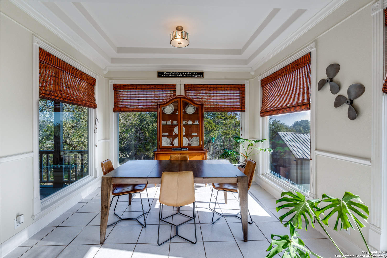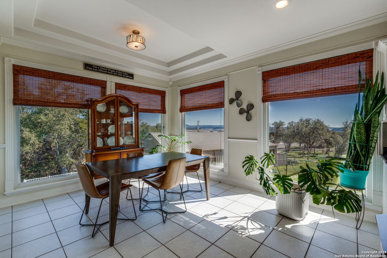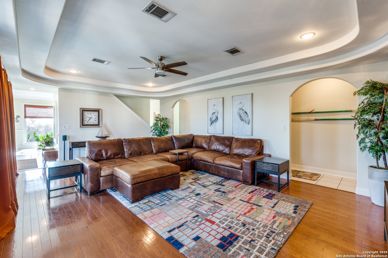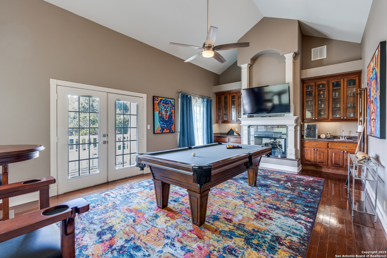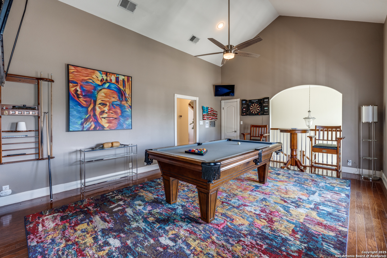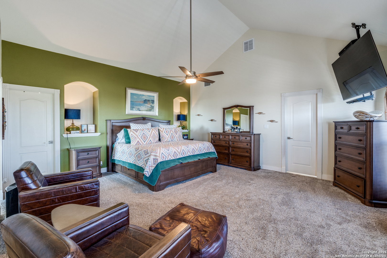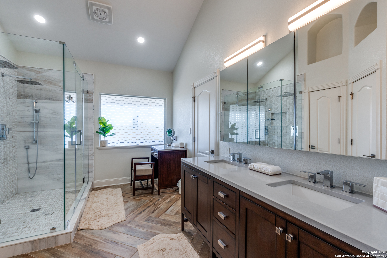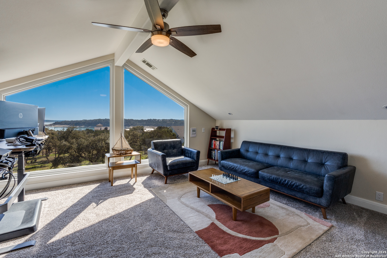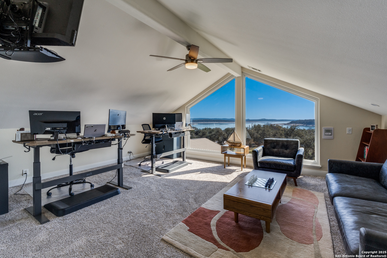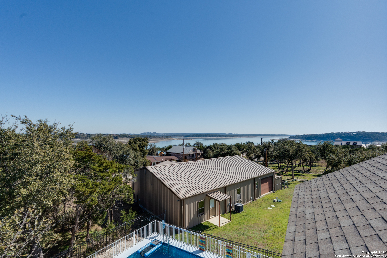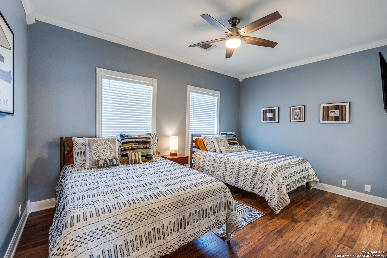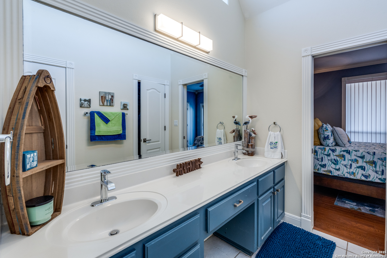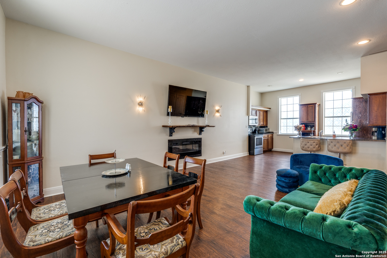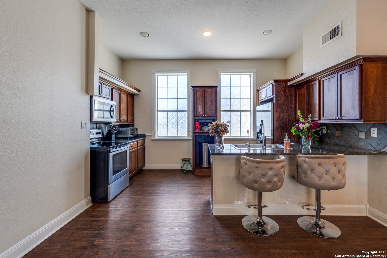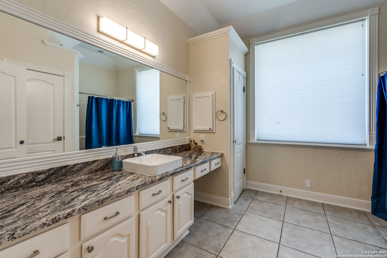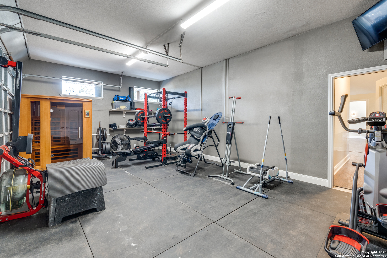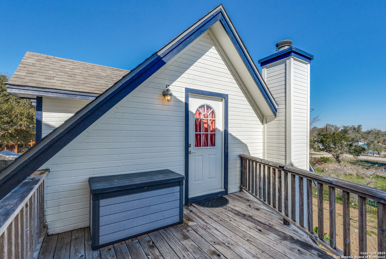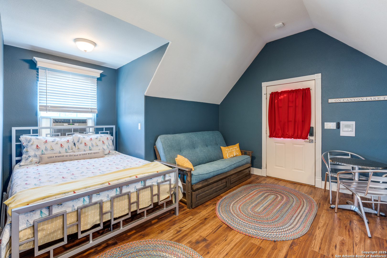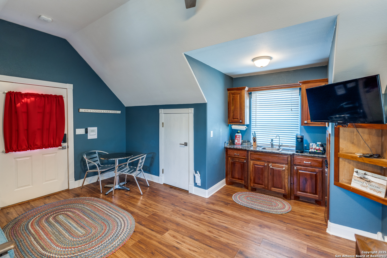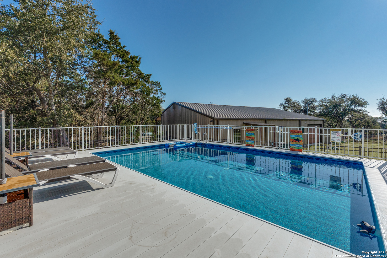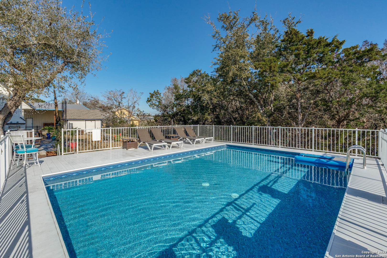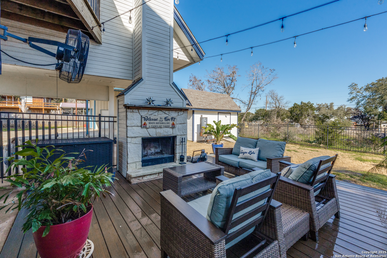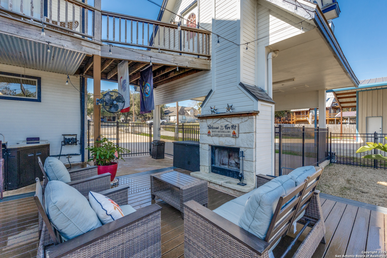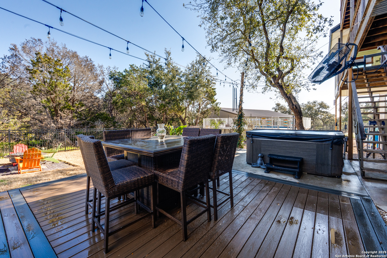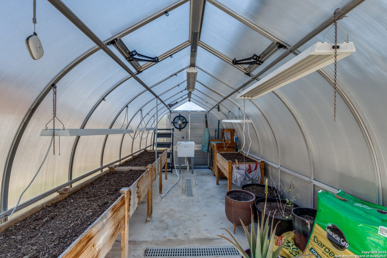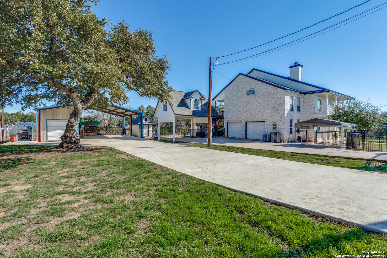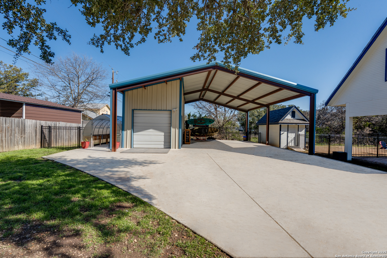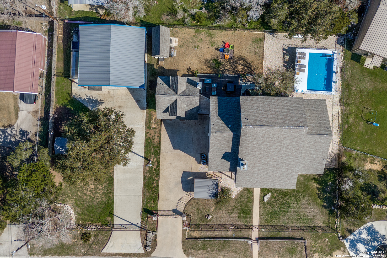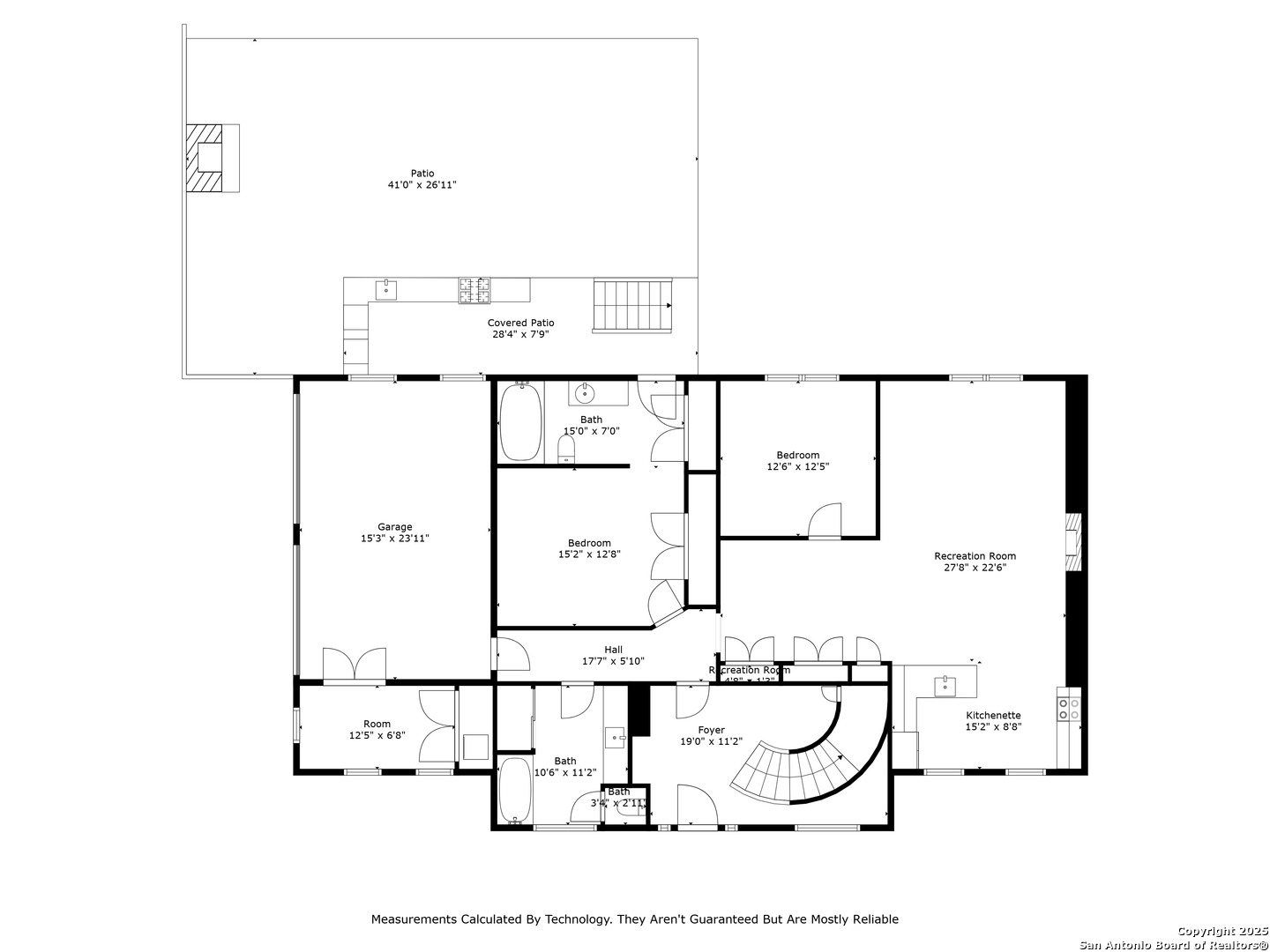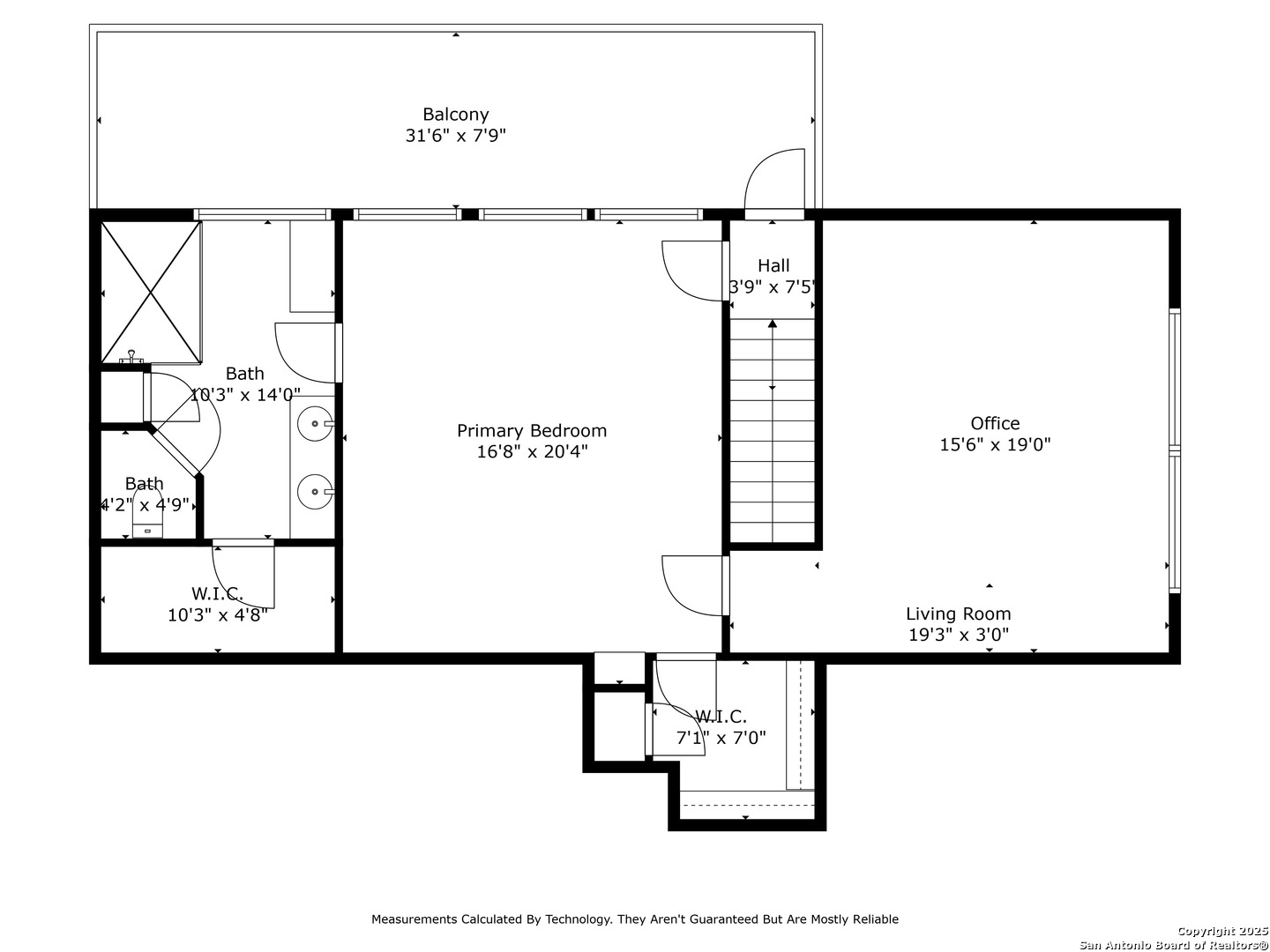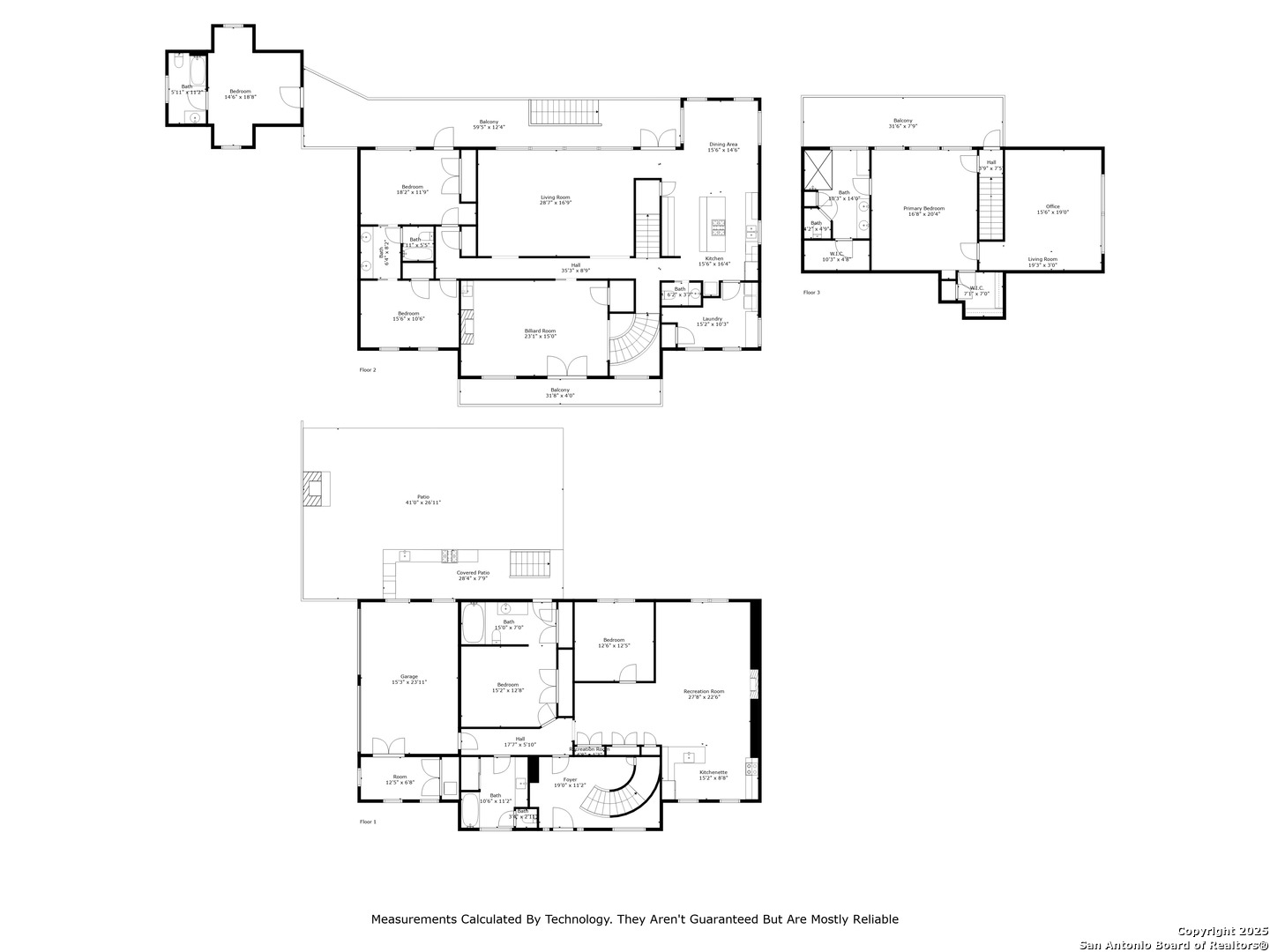Status
Market MatchUP
How this home compares to similar 5 bedroom homes in Canyon Lake- Price Comparison$303,567 higher
- Home Size1630 sq. ft. larger
- Built in 1996Older than 68% of homes in Canyon Lake
- Canyon Lake Snapshot• 370 active listings• 4% have 5 bedrooms• Typical 5 bedroom size: 3337 sq. ft.• Typical 5 bedroom price: $895,432
Description
PRICED BELOW APPRAISAL!!!! Discover an extraordinary residence that seamlessly blends sophistication, functionality, and breathtaking Canyon Lake panoramas. This one-of-a-kind estate offers 5 Bedrooms and 4.5 Baths, 2 kitchens plus a casita, a pool and so many amenities. The lower-level features two spacious bedrooms and two baths and a kitchen, while the upper-level showcases three bedrooms, a grand living room, a billiard room/den, and an executive office with a captivating picture-window framing the lake. Every inch of this home has been thoughtfully curated, boasting exquisite updates throughout-including a chef's dream kitchen, spa-inspired baths, and refined flooring. Outdoor spaces are equally impressive, featuring an on-ground pool with a 30-year warranty, an expansive deck, an outdoor kitchen with a fireplace, and multiple balconies-each providing a front-row seat to mesmerizing water views. Exceptional upgrades include Anderson windows, an Owens Corning Category 4 Roof, a wrought iron perimeter fence with an electronic gate, two additional drive-in gates, and an extended driveway with ample parking. For the discerning collector or adventurer, the property offers covered RV and boat parking, a dream workshop within a garage designed for an RV, plus an additional two-car side garage-perfect for compact vehicles, golf carts, or motorcycles. The current two-car garage has been transformed into a gym, complete with a sauna for ultimate relaxation. The charming casita, a private one-bedroom retreat with a full bath and kitchenette, is perfect for extended stays or private guest accommodations. Other amenities feature a storage shed, a fully equipped greenhouse with built-in drainage and ventilation, and impeccably manicured grounds spanning two separate lots totaling 0.51 acres. All appliances, televisions, and the sauna convey with the home. Don't miss the rare opportunity to own this stunning Canyon Lake retreat-where every day feels like a getaway.
MLS Listing ID
Listed By
Map
Estimated Monthly Payment
$9,935Loan Amount
$1,139,050This calculator is illustrative, but your unique situation will best be served by seeking out a purchase budget pre-approval from a reputable mortgage provider. Start My Mortgage Application can provide you an approval within 48hrs.
Home Facts
Bathroom
Kitchen
Appliances
- Water Softener (owned)
- Ceiling Fans
- Stove/Range
- Wet Bar
- Microwave Oven
- Down Draft
- 2+ Water Heater Units
- Cook Top
- Smoke Alarm
- Smooth Cooktop
- Custom Cabinets
- Washer
- Dishwasher
- Ice Maker Connection
- Security System (Owned)
- Washer Connection
- Disposal
- Dryer
- Solid Counter Tops
- Dryer Connection
- Refrigerator
- Electric Water Heater
- Gas Grill
- Built-In Oven
Roof
- Composition
Levels
- Three Or More
Cooling
- Heat Pump
- One Window/Wall
- Three+ Central
Pool Features
- Other
- Fenced Pool
- Hot Tub
Window Features
- All Remain
Other Structures
- Guest House
- Second Garage
- Shed(s)
- Storage
- Second Residence
- Greenhouse
- Cabana
- RV/Boat Storage
Exterior Features
- Additional Dwelling
- Covered Patio
- Wrought Iron Fence
- Special Yard Lighting
- Bar-B-Que Pit/Grill
- Patio Slab
- Mature Trees
- Double Pane Windows
- Outdoor Kitchen
- Detached Quarters
- Storage Building/Shed
- Deck/Balcony
Fireplace Features
- Three+
- Mock Fireplace
- Game Room
- Gas
- Wood Burning
Association Amenities
- Pool
- Basketball Court
- Sports Court
- Tennis
- Park/Playground
Accessibility Features
- Level Lot
- 2+ Access Exits
Flooring
- Ceramic Tile
- Vinyl
- Wood
- Carpeting
Foundation Details
- Slab
Architectural Style
- Traditional
Heating
- Heat Pump
- Central
- Window Unit
- 3+ Units
