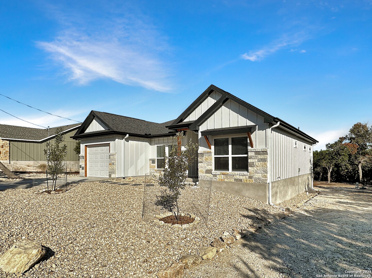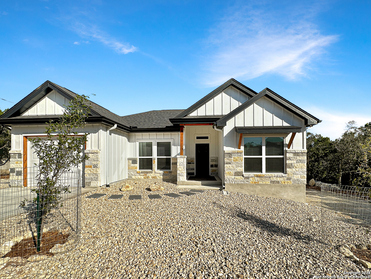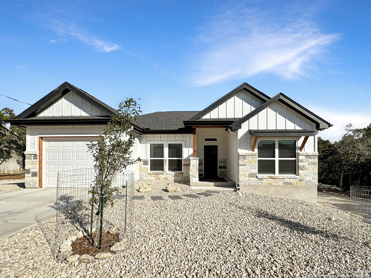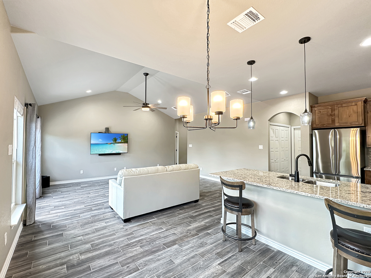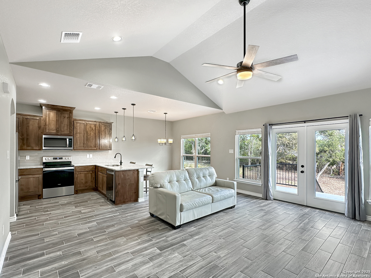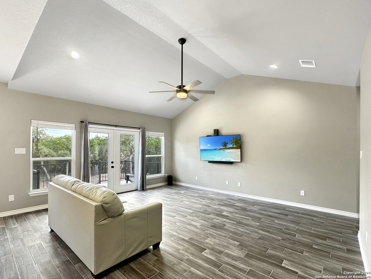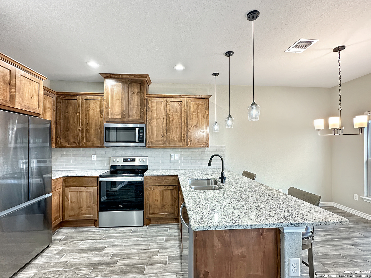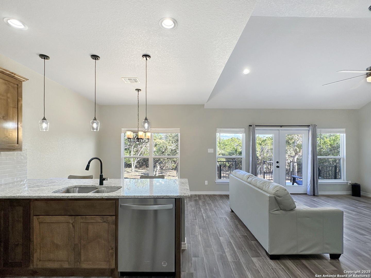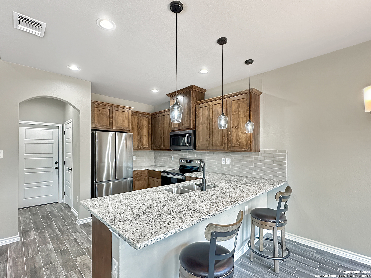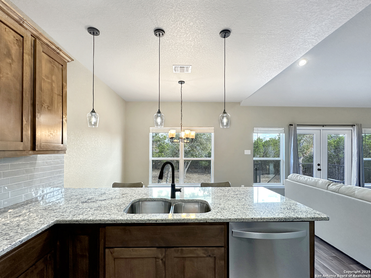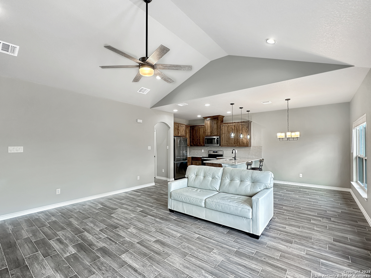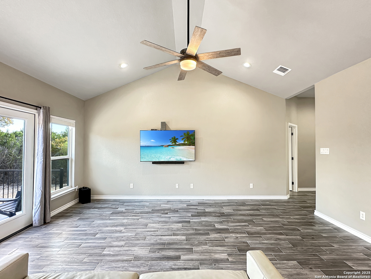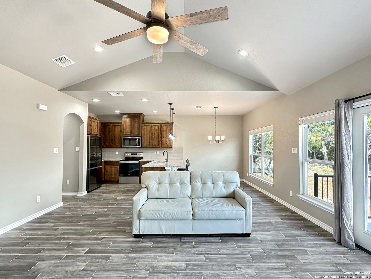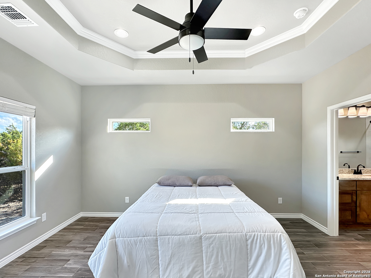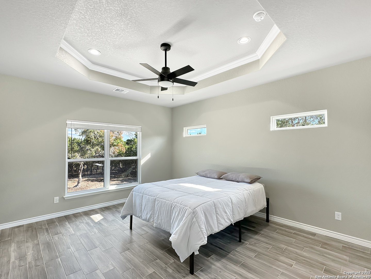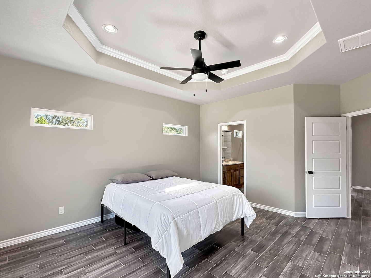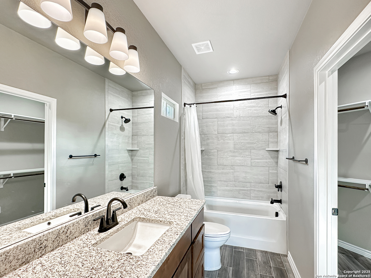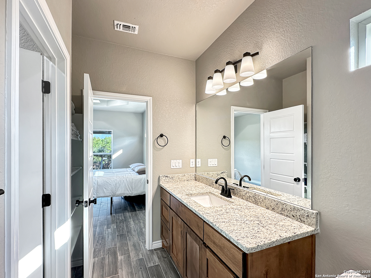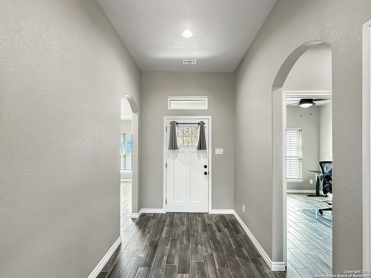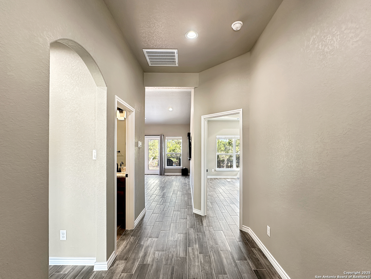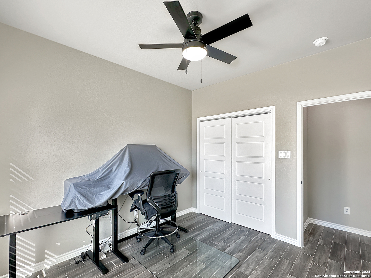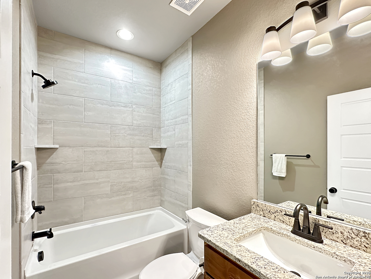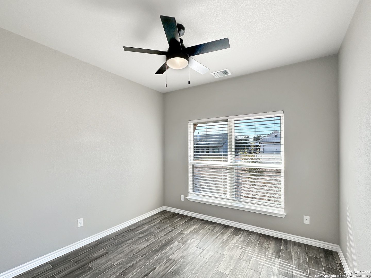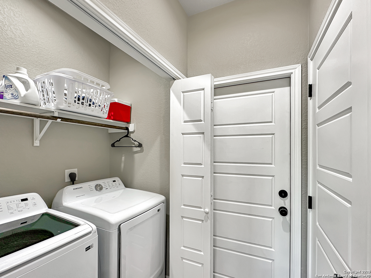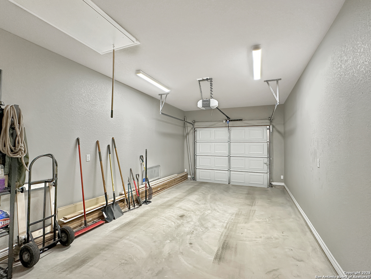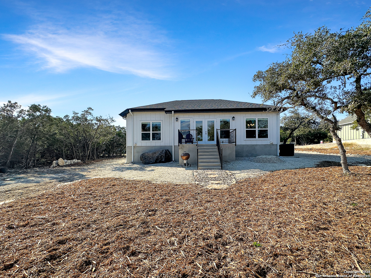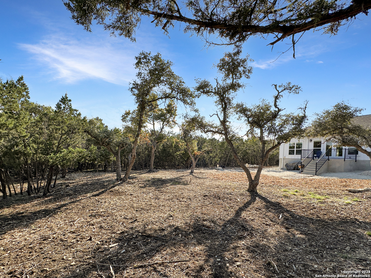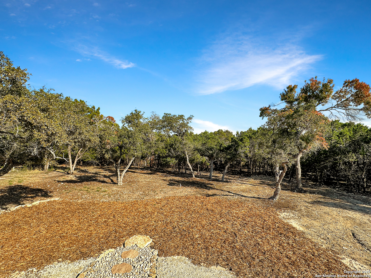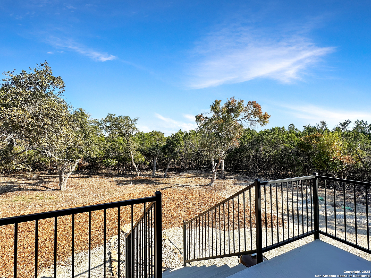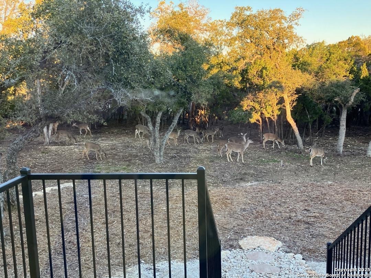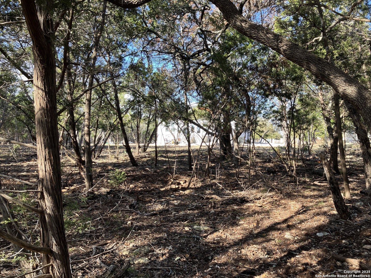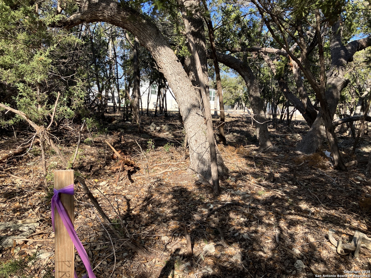Status
Market MatchUP
How this home compares to similar 3 bedroom homes in Canyon Lake- Price Comparison$119,379 lower
- Home Size458 sq. ft. smaller
- Built in 2024Newer than 98% of homes in Canyon Lake
- Canyon Lake Snapshot• 453 active listings• 58% have 3 bedrooms• Typical 3 bedroom size: 1815 sq. ft.• Typical 3 bedroom price: $479,378
Description
Price Improvement! Take a look 1229 Marlys Ave in the desirable & peaceful community of Rocky Creek Ranch in Canyon Lake on a large, half acre lot! Recently completed in late 2024, this stunning, basically brand new custom Hill Country Farm House is simply impeccable inside and out! With 3 bedrooms, 2 bathrooms, 1,357 of living space, a spacious family room with vaulted ceilings opening directly to the beautiful kitchen that offers gorgeous Alder soft closing cabinets and drawers, stunning granite counters, as well as beautiful tile flooring throughout the entire home that perfectly compliments the light gray neutral wall paint, this home is a must-see! The primary suite is not only roomy, but offers great views to the backyard, while also boasting an attractive vanity and tile shower/bath, as well as a large walk-in closet. The 23' deep garage is extra deep, as a standard depth is about 20'. Located on a deep 220' half acre lot, the side yards are nice and wide with plenty of room to park a trailer or a boat in the the backyard or even build a pool, while the front yard offers xeriscaped landscaping, making this home and property virtually labor-free and a true, lock and leave investment. The home's orientation is also perfect, as it will receive morning sun in the backyard, but afternoons and evenings will miss the Texas sun, making this ideal for BBQ, exterior dining and star gazing! Also included: water softener, rain gutters, stainless steel refrigerator (like new), washer and dryer! Rocky Creek Ranch offers a large gated park, a playground, picnic areas, two pavilions, a swimming pool and clubhouse for a low fee of just $97 a year!
MLS Listing ID
Listed By
(210) 419-3604
Hill Country Flat Fee Realty
Map
Estimated Monthly Payment
$2,745Loan Amount
$342,000This calculator is illustrative, but your unique situation will best be served by seeking out a purchase budget pre-approval from a reputable mortgage provider. Start My Mortgage Application can provide you an approval within 48hrs.
Home Facts
Bathroom
Kitchen
Appliances
- Washer Connection
- Microwave Oven
- Disposal
- Dryer Connection
- Water Softener (owned)
- Smoke Alarm
- Dishwasher
- Ceiling Fans
- Stove/Range
- Self-Cleaning Oven
- Vent Fan
- Solid Counter Tops
- Electric Water Heater
- Private Garbage Service
- Garage Door Opener
- Chandelier
Roof
- Composition
Levels
- One
Cooling
- One Central
Pool Features
- None
Window Features
- All Remain
Fireplace Features
- Not Applicable
Association Amenities
- BBQ/Grill
- Clubhouse
- Park/Playground
- Pool
Accessibility Features
- Hallways 42" Wide
- First Floor Bath
- No Stairs
- No Steps Down
- No Carpet
Flooring
- Ceramic Tile
Foundation Details
- Slab
Architectural Style
- Texas Hill Country
- One Story
Heating
- Central
