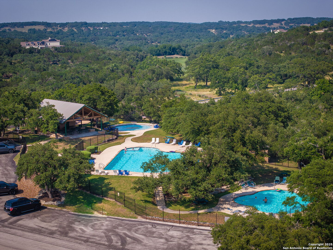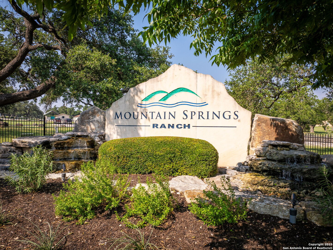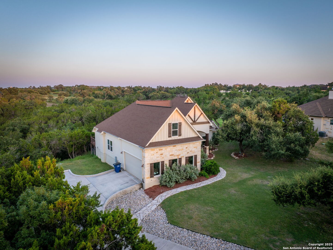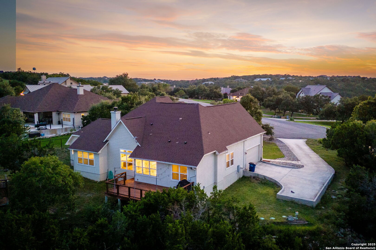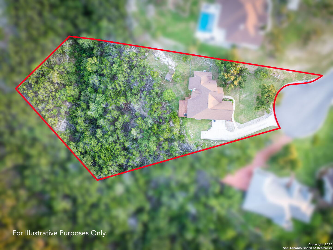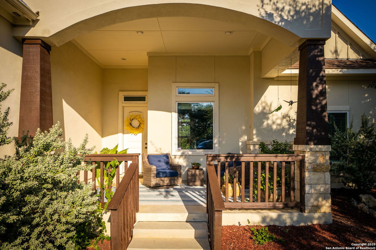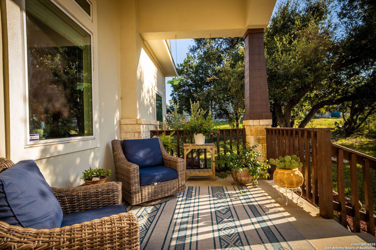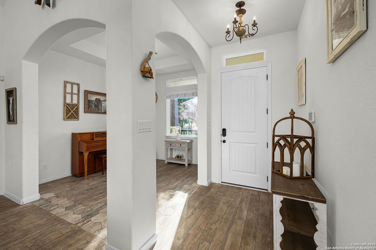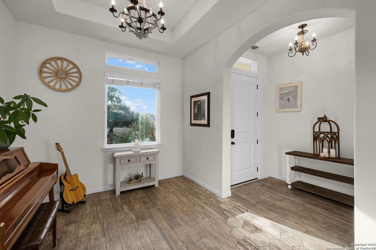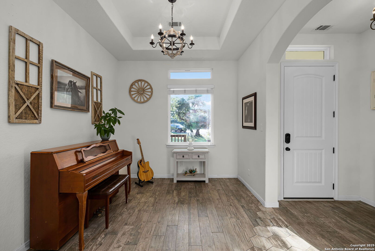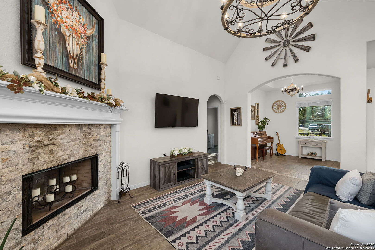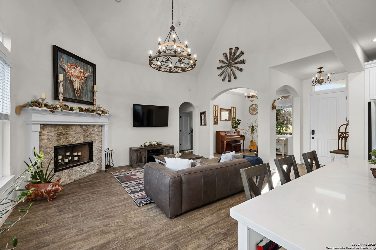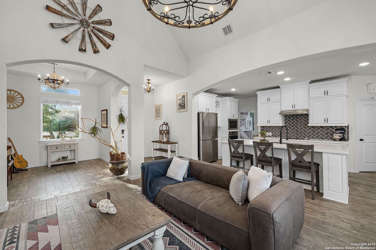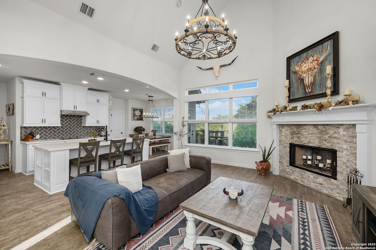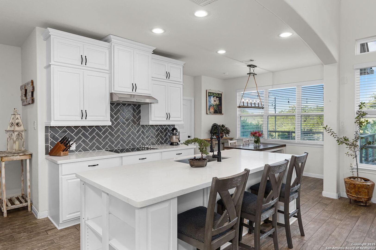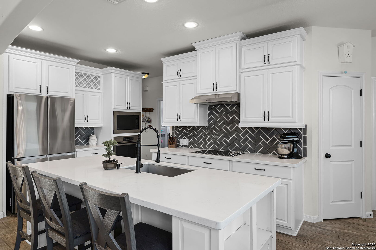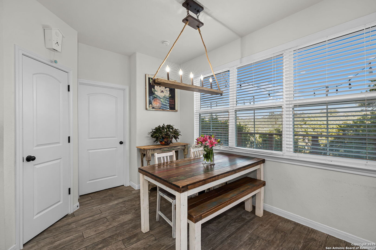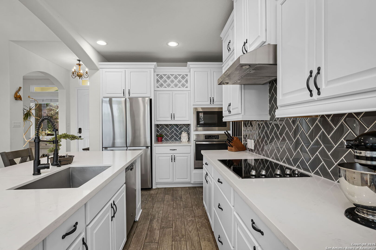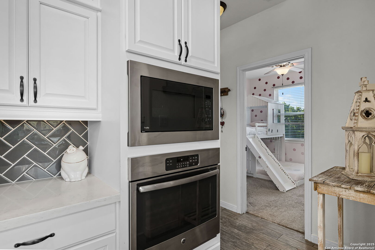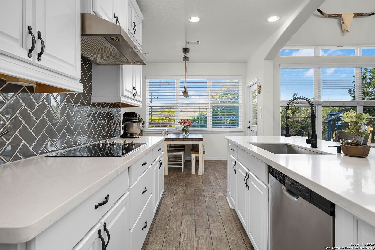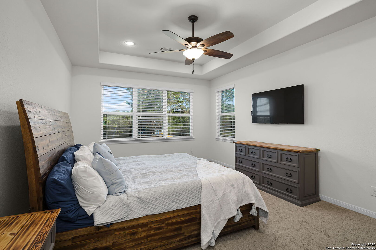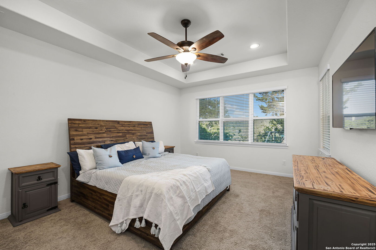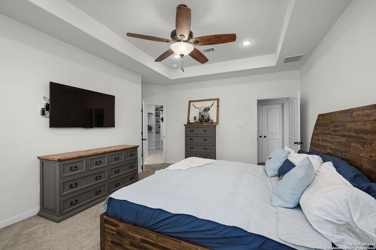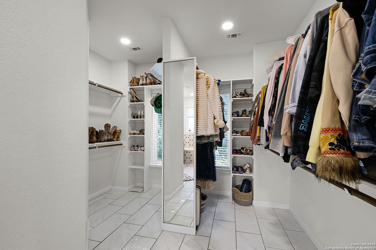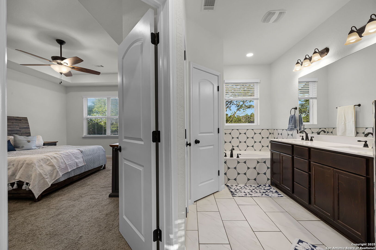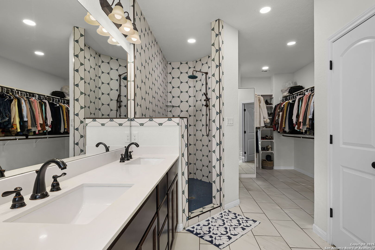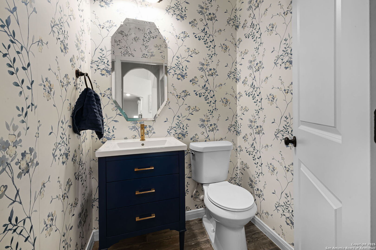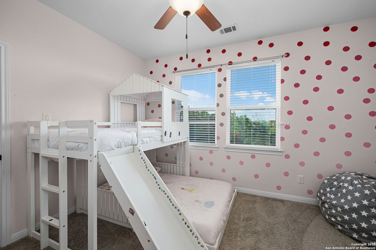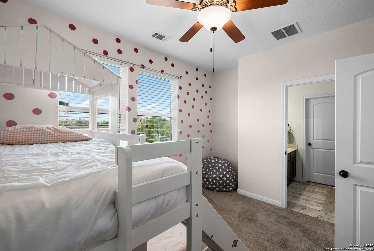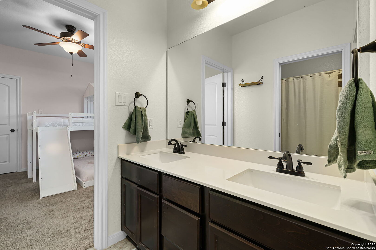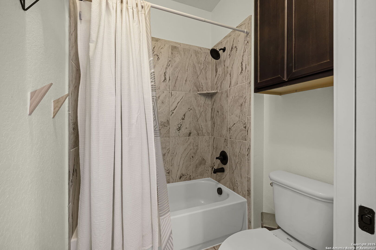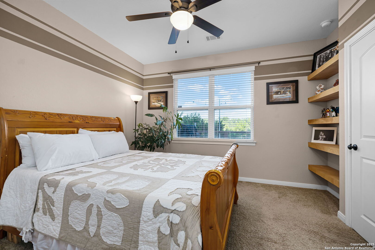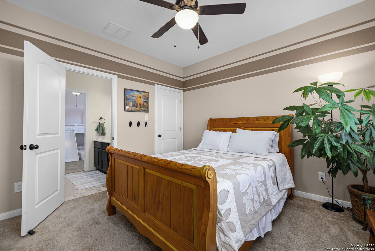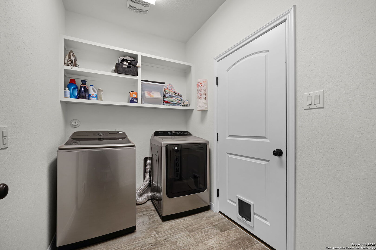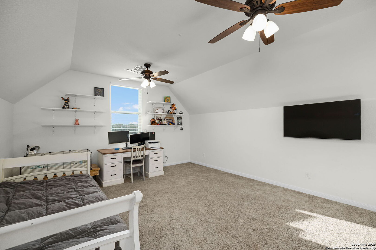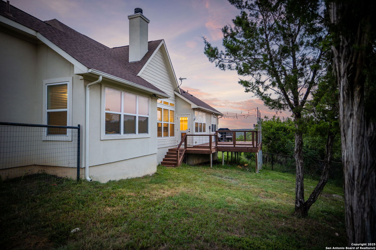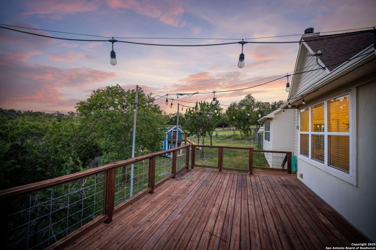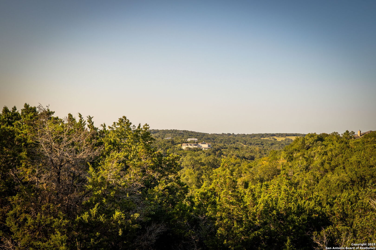Status
Market MatchUP
How this home compares to similar 3 bedroom homes in Canyon Lake- Price Comparison$149,621 higher
- Home Size514 sq. ft. larger
- Built in 2017Newer than 64% of homes in Canyon Lake
- Canyon Lake Snapshot• 453 active listings• 58% have 3 bedrooms• Typical 3 bedroom size: 1815 sq. ft.• Typical 3 bedroom price: $479,378
Description
Discover your Hill Country retreat on a serene 1.3-acre cul-de-sac lot, offering breathtaking views and mature oak trees! The private backyard, which gently slopes down to a creek-bed, provides direct access to the neighborhood's lush nature preserve. Inside, enjoy premium upgrades such as vaulted ceilings with exposed beams, a cozy fireplace in the family room, and elegant tray ceilings in the dining room and master bath. The chef's kitchen features a large island with quartz countertops, and the custom master bathroom boasts an oversized walk-in shower. All bedrooms and the office are conveniently located on the main level, with a spacious game room upstairs. The generous walk-in attic offers ample storage space and potential for future expansion. Family-friendly community amenities include a resort-style pool, extensive trails, and an 85-acre nature preserve. Store your gear in the side-entry 2.5-car garage, complete with a built-in workbench. .
MLS Listing ID
Listed By
(210) 493-3030
Keller Williams Heritage
Map
Estimated Monthly Payment
$5,476Loan Amount
$597,550This calculator is illustrative, but your unique situation will best be served by seeking out a purchase budget pre-approval from a reputable mortgage provider. Start My Mortgage Application can provide you an approval within 48hrs.
Home Facts
Bathroom
Kitchen
Appliances
- Ceiling Fans
- Washer Connection
- Microwave Oven
- Cook Top
- Dryer Connection
- Built-In Oven
- Chandelier
Roof
- Composition
Levels
- Two
Cooling
- One Central
Pool Features
- None
Window Features
- All Remain
Exterior Features
- Double Pane Windows
Fireplace Features
- One
Association Amenities
- Clubhouse
- Jogging Trails
- Pool
- Park/Playground
- BBQ/Grill
- Sports Court
Flooring
- Carpeting
- Ceramic Tile
Foundation Details
- Slab
Architectural Style
- Two Story
Heating
- Heat Pump
