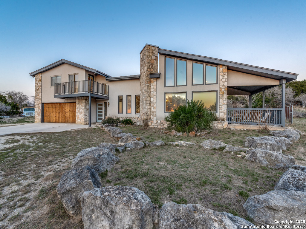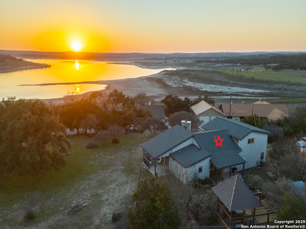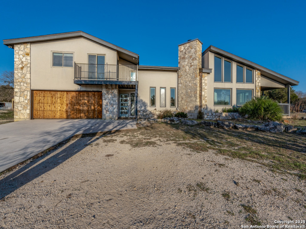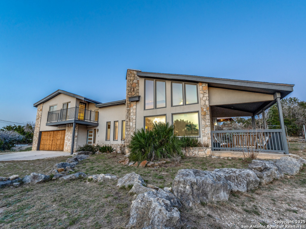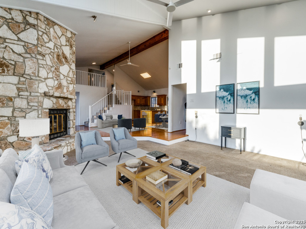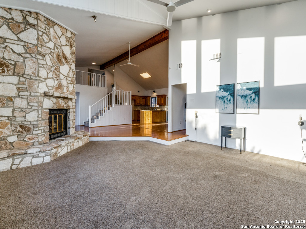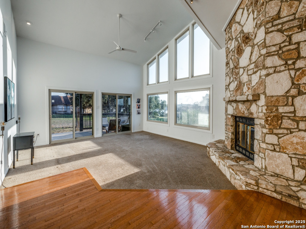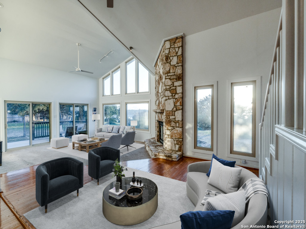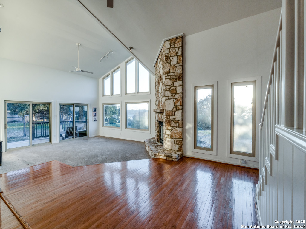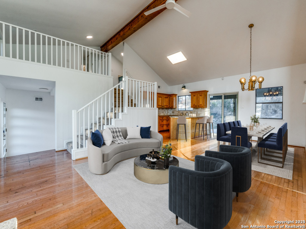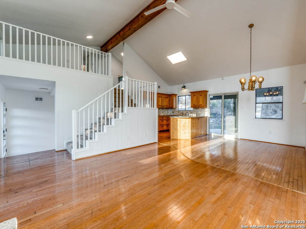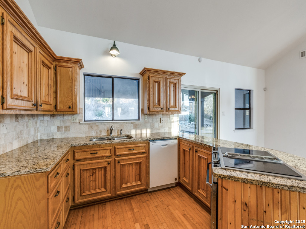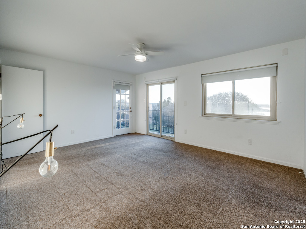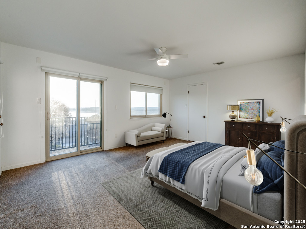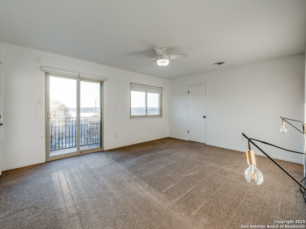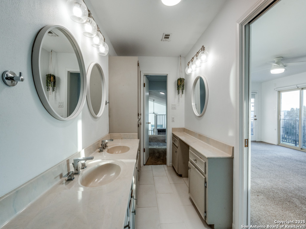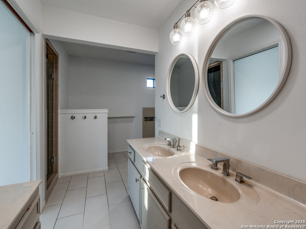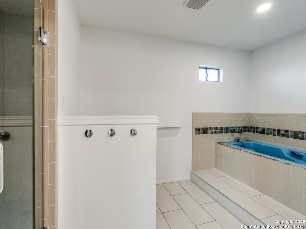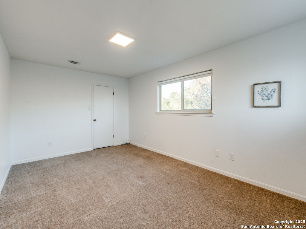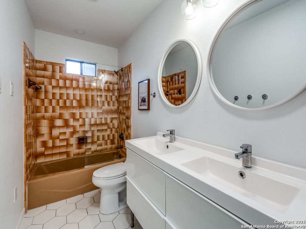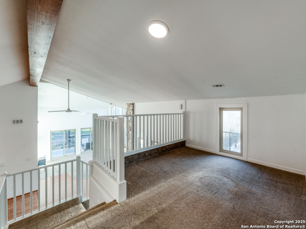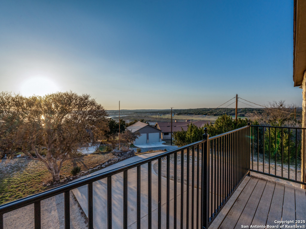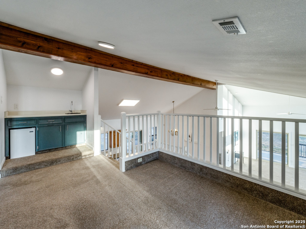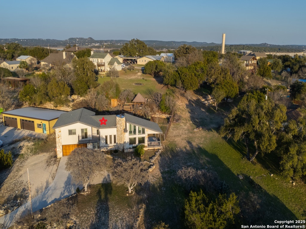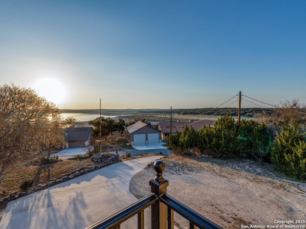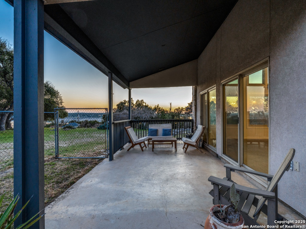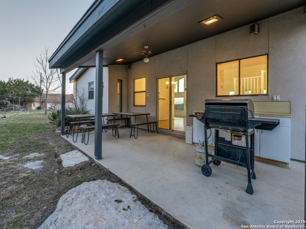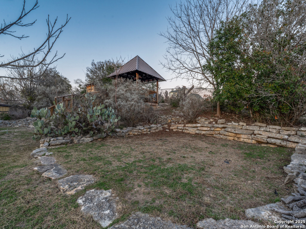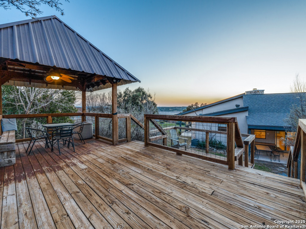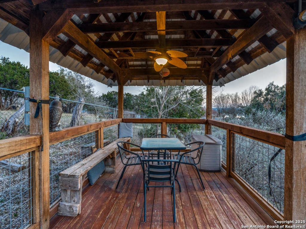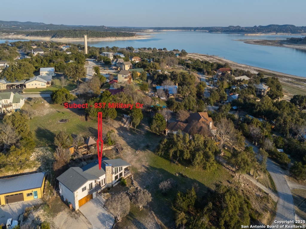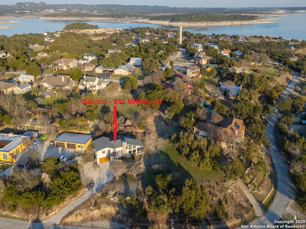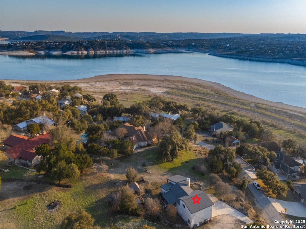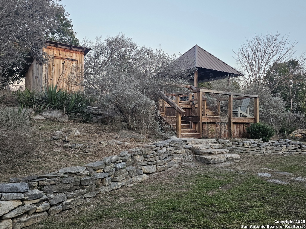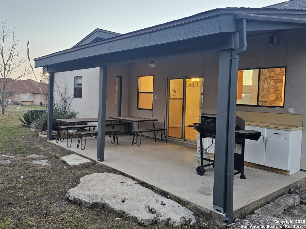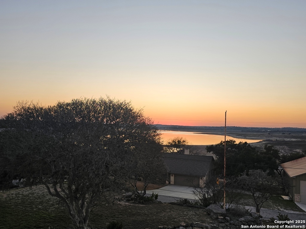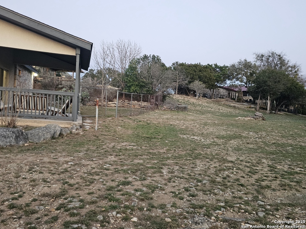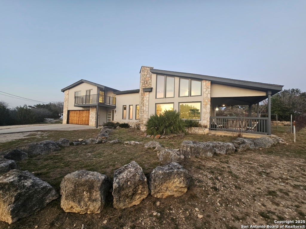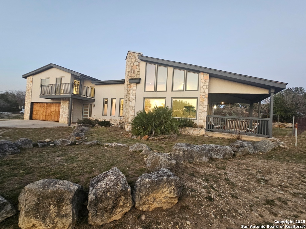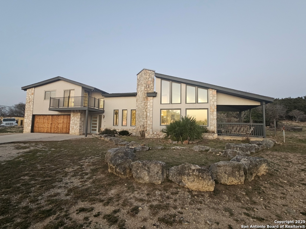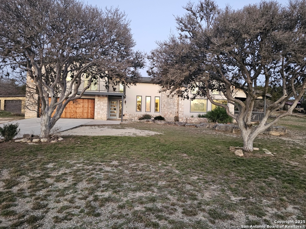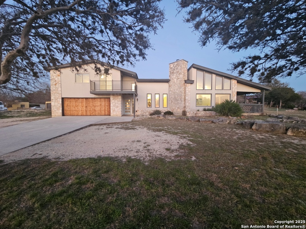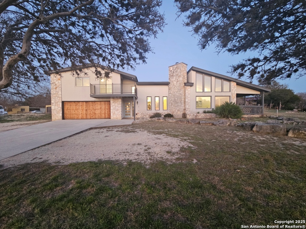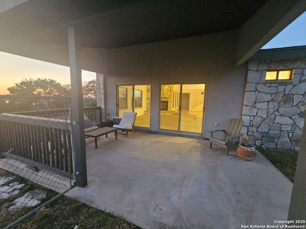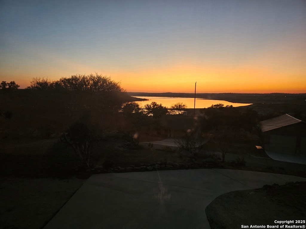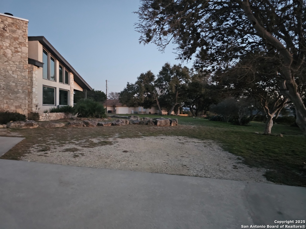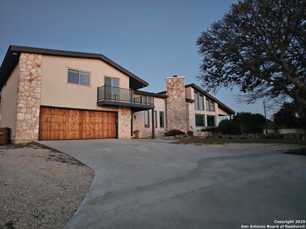Status
Market MatchUP
How this home compares to similar 3 bedroom homes in Canyon Lake- Price Comparison$312 lower
- Home Size540 sq. ft. larger
- Built in 1983Older than 82% of homes in Canyon Lake
- Canyon Lake Snapshot• 370 active listings• 58% have 3 bedrooms• Typical 3 bedroom size: 1812 sq. ft.• Typical 3 bedroom price: $470,311
Description
Even with Canyon Lake at record low levels, this super cool 3/2/2 home in popular northside Canyon Lake Island Subdivision, has STUNNING lake VIEWS on both the ground floor living and dining areas, second story office and bedroom with adjoining balcony, as well as from the backyard deck and gazebo. Unbelievable sunsets! I have lived in this neighborhood for 20 years....it is a wonderful, friendly, quaint group of friends and neighbors. While older, it remains a popular subdivision because of its voluntary POA, reasonable deed restrictions and, especially, its deeded lake access for property owners!! Very few subdivisions have so many assets. I wouldn't live anywhere else---love it here! This 1980's home offers a unique open floorplan with soaring ceilings in the living area, recent restroom and kitchen upgrades/remodels, amazing picture windows accenting the stunning views of the lake, and a massive wood-burning stone fireplace. Very dear friends owned this house for years. I have spent many a sunset-drenched evening enjoying their friendship and spectacular views. This house is filled with wonderful loving memories.....both PAST and FUTURE. Make them yours!! Come take a look. You WILL fall in love! The adjacent vacant lot 52R is available as well for $135,000 with purchase of this spectacular home. The vacant lot is on the market independently at a much higher price!
MLS Listing ID
Listed By
Map
Estimated Monthly Payment
$3,953Loan Amount
$446,500This calculator is illustrative, but your unique situation will best be served by seeking out a purchase budget pre-approval from a reputable mortgage provider. Start My Mortgage Application can provide you an approval within 48hrs.
Home Facts
Bathroom
Kitchen
Appliances
- Electric Water Heater
- Solid Counter Tops
- Custom Cabinets
- Smooth Cooktop
- Ceiling Fans
- Dryer Connection
- Garage Door Opener
- Private Garbage Service
- Built-In Oven
- Washer Connection
- Disposal
- Microwave Oven
- Stove/Range
- Cook Top
- Dishwasher
Roof
- Composition
Levels
- Two
Cooling
- Two Central
Pool Features
- None
Window Features
- All Remain
Other Structures
- Other
- Gazebo
Exterior Features
- Deck/Balcony
- Double Pane Windows
- Covered Patio
- Other - See Remarks
- Bar-B-Que Pit/Grill
- Chain Link Fence
- Gazebo
- Patio Slab
- Has Gutters
Fireplace Features
- Glass/Enclosed Screen
- One
- Wood Burning
- Living Room
Association Amenities
- Waterfront Access
Flooring
- Ceramic Tile
- Linoleum
- Carpeting
Foundation Details
- Slab
Architectural Style
- Contemporary
- Two Story
Heating
- Central
