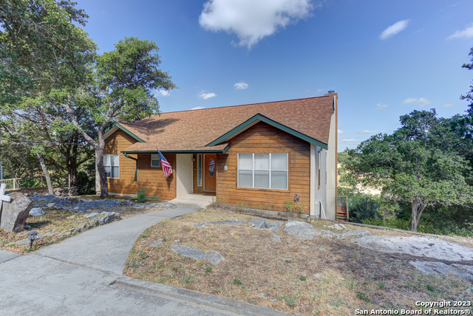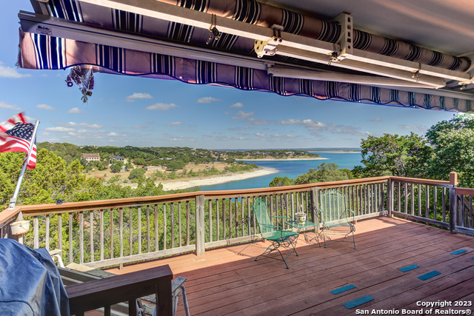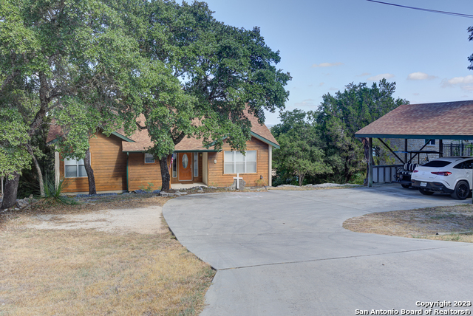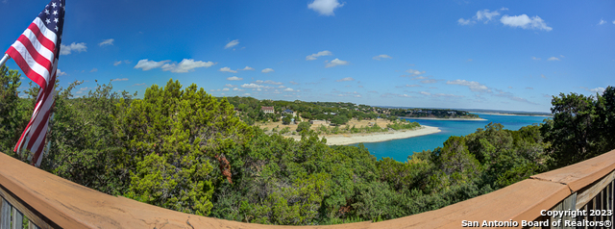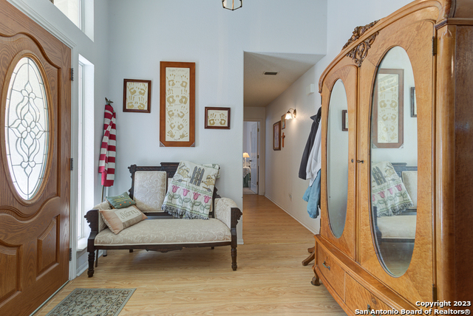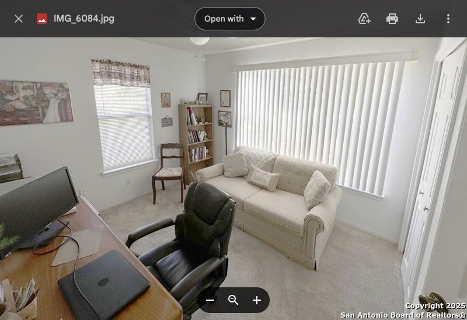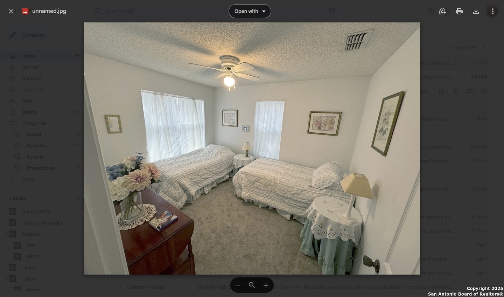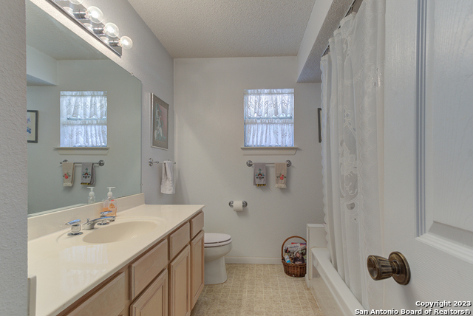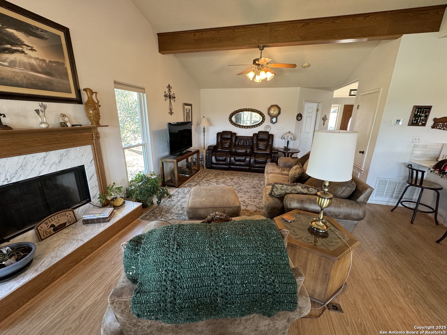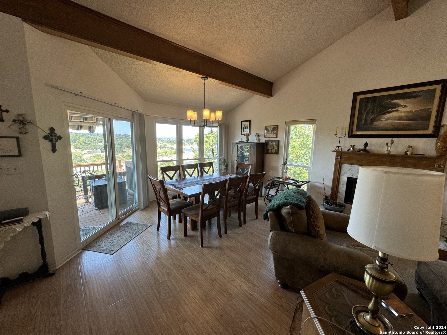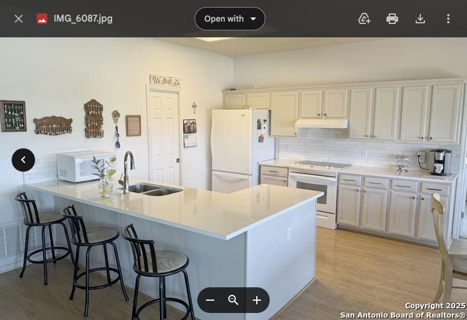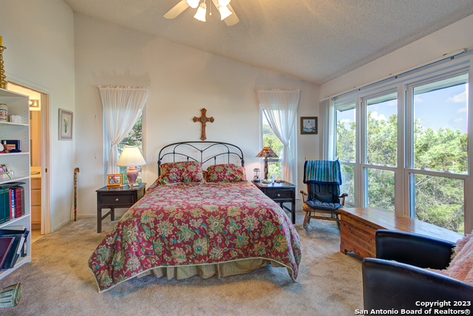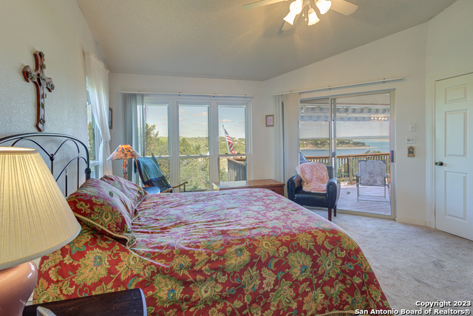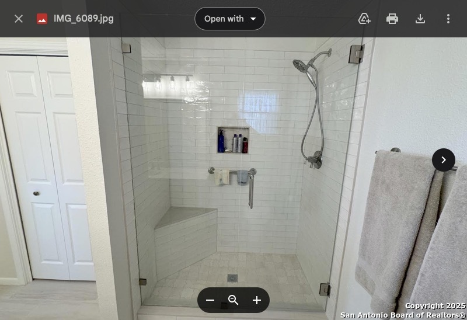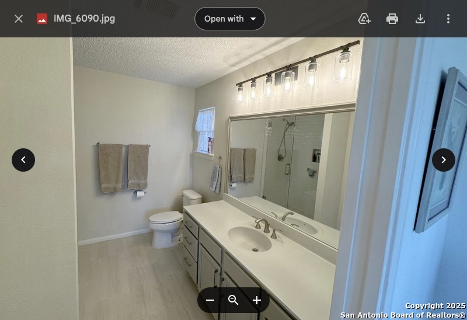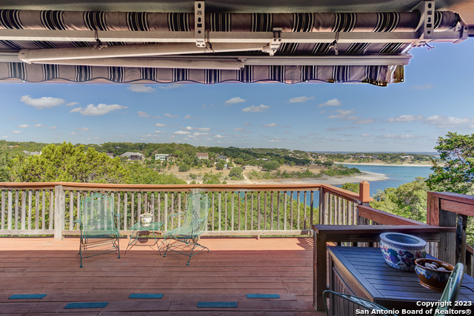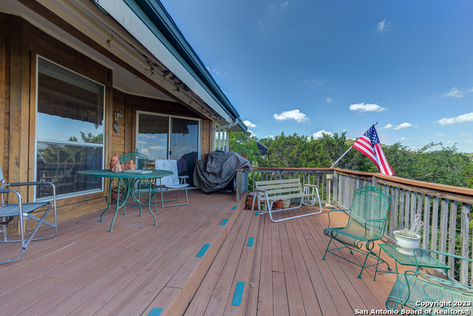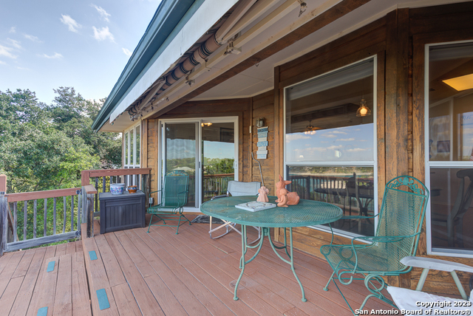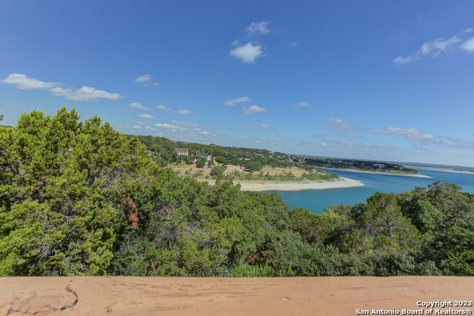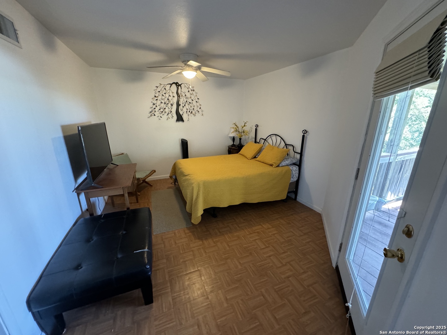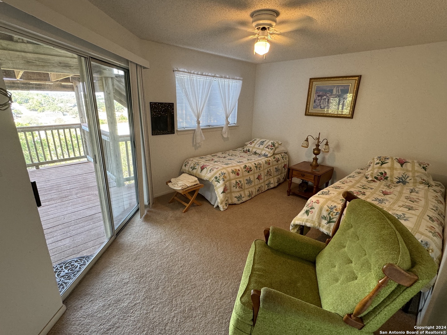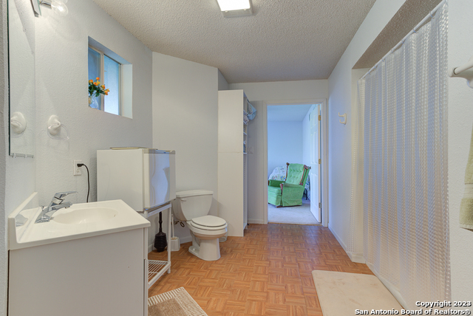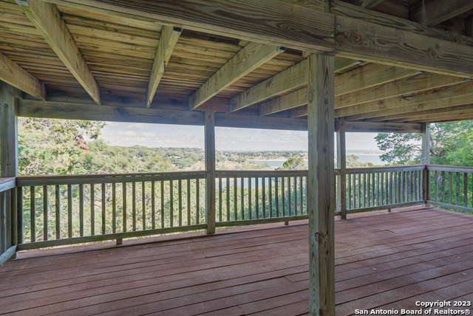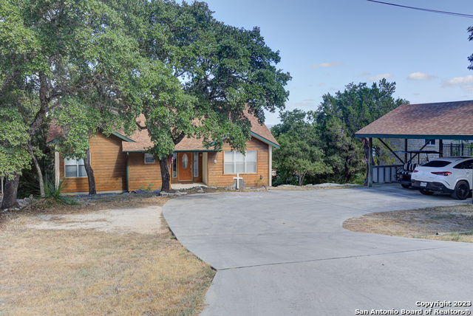Status
Market MatchUP
How this home compares to similar 4 bedroom homes in Canyon Lake- Price Comparison$30,070 higher
- Home Size595 sq. ft. smaller
- Built in 1995Older than 71% of homes in Canyon Lake
- Canyon Lake Snapshot• 453 active listings• 21% have 4 bedrooms• Typical 4 bedroom size: 2623 sq. ft.• Typical 4 bedroom price: $758,929
Description
Super sweet waterfront home in sought after Village Shores. Get your lake living on with this open concept floor plan and high beamed ceilings. The kitchen has been updated with painted cabinetry, new hardware, backsplash and quartz countertops. The primary bath has also been updated with a walk-in shower, seamless glass door and updated vanity. The main walk-in level consists of the primary ensuite bedroom, two secondary bedrooms, another full bath, laundry, kitchen, dining room, living room and upper deck. The downstairs offers separate living quarters with it's own entrance and includes a bedroom, office, full bath and its own large covered deck. Sellers are the original home owners and have enjoyed many great times at their lake home.
MLS Listing ID
Listed By
(830) 964-4355
BHHS Don Johnson Realtors - CL
Map
Estimated Monthly Payment
$6,760Loan Amount
$749,550This calculator is illustrative, but your unique situation will best be served by seeking out a purchase budget pre-approval from a reputable mortgage provider. Start My Mortgage Application can provide you an approval within 48hrs.
Home Facts
Bathroom
Kitchen
Appliances
- Washer Connection
- Cook Top
- Smoke Alarm
- Ceiling Fans
- Electric Water Heater
- Stove/Range
- Refrigerator
- Private Garbage Service
- Dryer Connection
- Microwave Oven
- Dishwasher
Roof
- Composition
Levels
- Two
Cooling
- One Central
Pool Features
- None
Window Features
- Some Remain
Other Structures
- None
Exterior Features
- Mature Trees
- Double Pane Windows
Fireplace Features
- Living Room
Association Amenities
- None
Flooring
- Carpeting
- Ceramic Tile
Architectural Style
- Ranch
- Two Story
Heating
- Central
