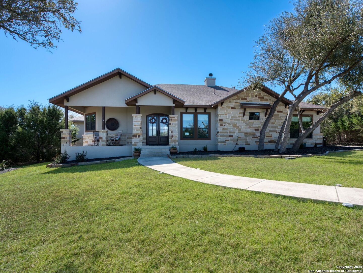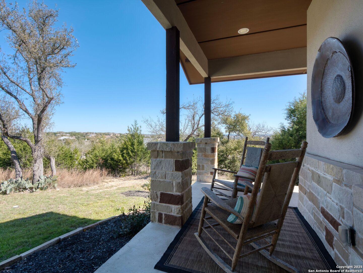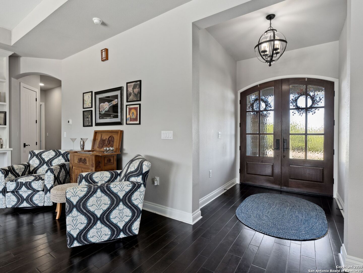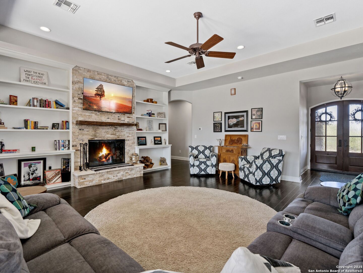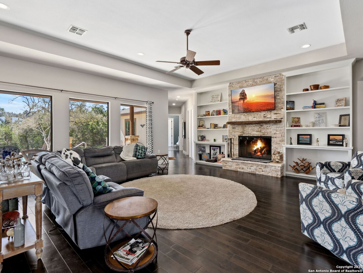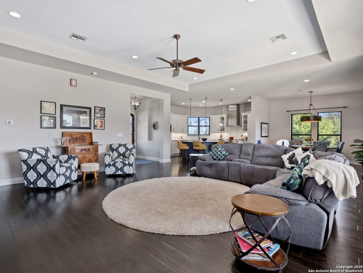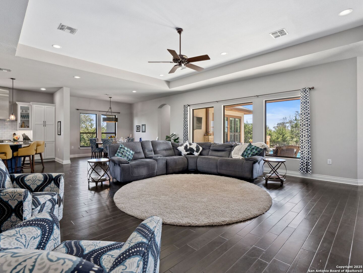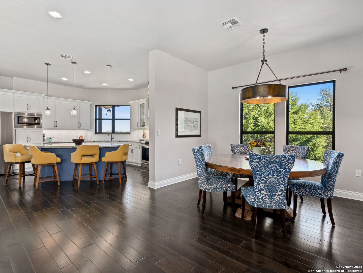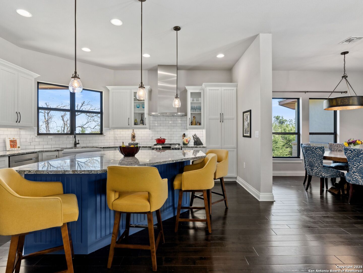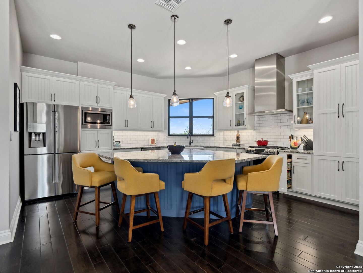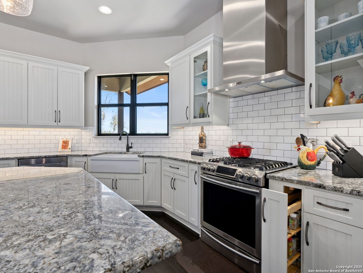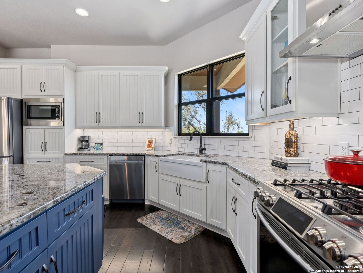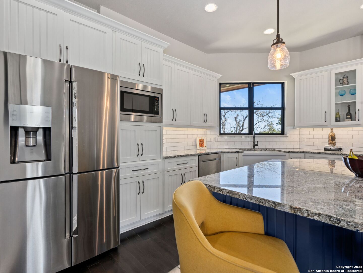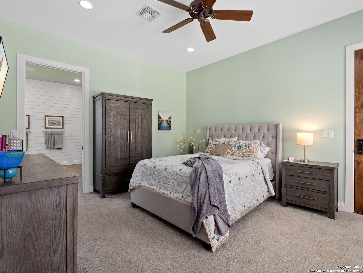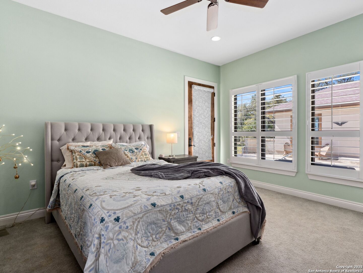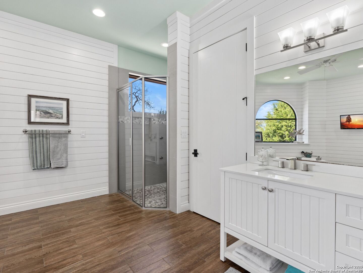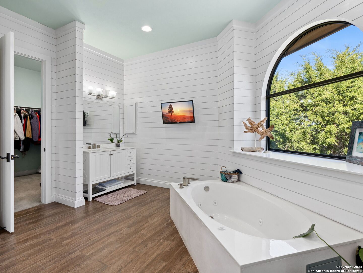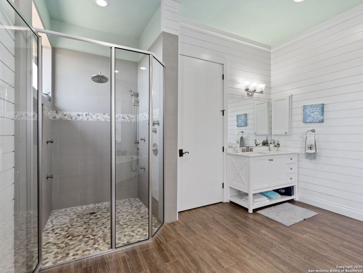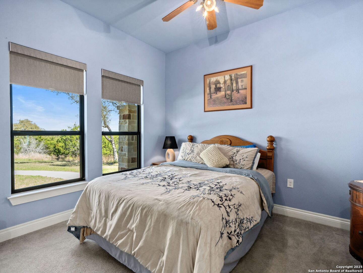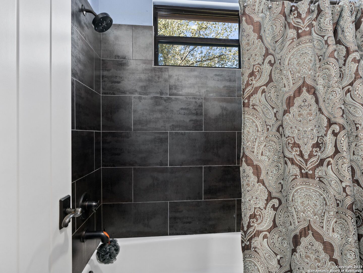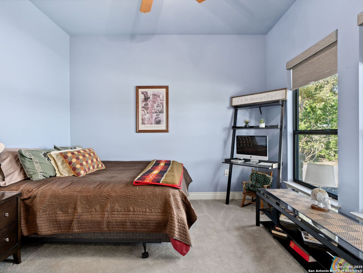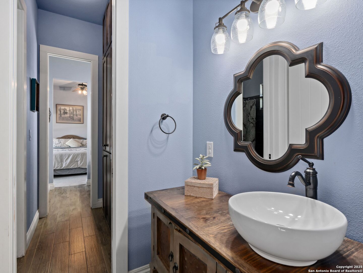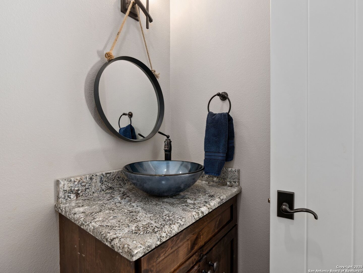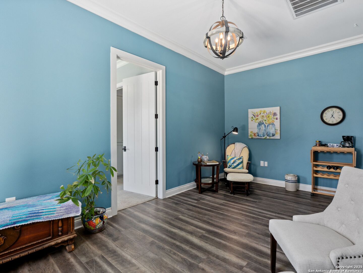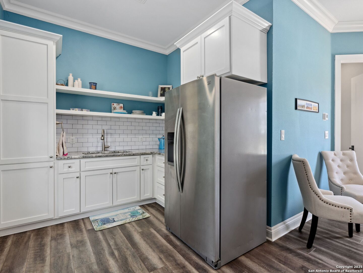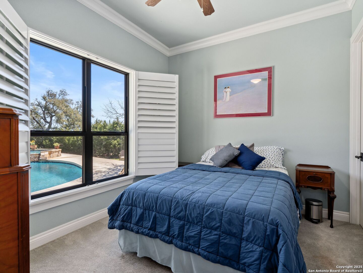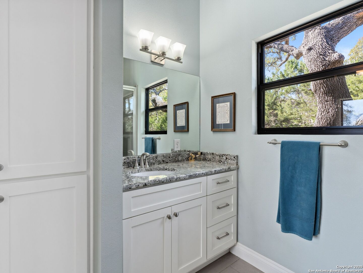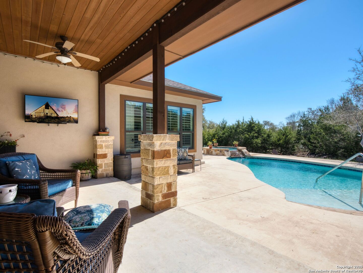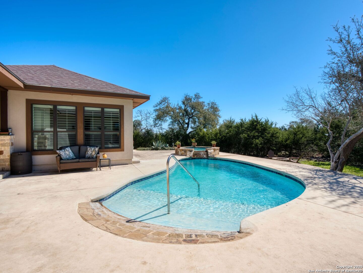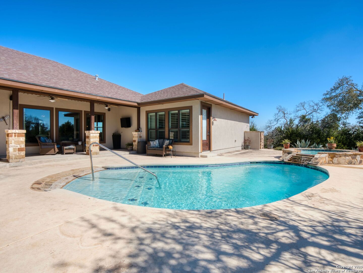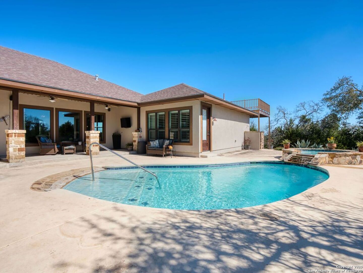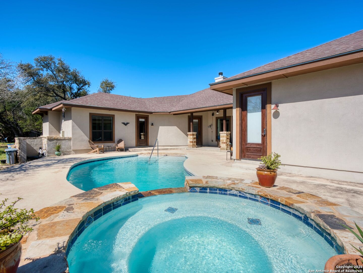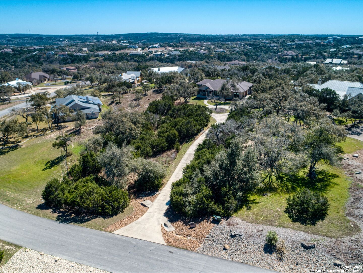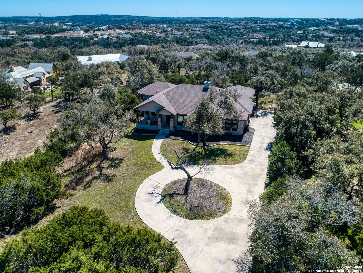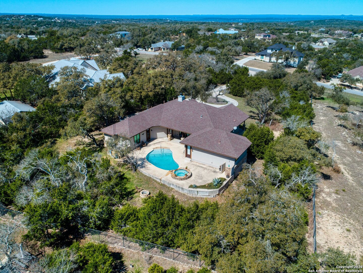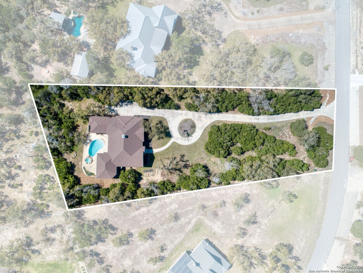Status
Market MatchUP
How this home compares to similar 4 bedroom homes in Canyon Lake- Price Comparison$66,070 higher
- Home Size300 sq. ft. larger
- Built in 2017Newer than 64% of homes in Canyon Lake
- Canyon Lake Snapshot• 453 active listings• 21% have 4 bedrooms• Typical 4 bedroom size: 2623 sq. ft.• Typical 4 bedroom price: $758,929
Description
Discover a serene Hill Country retreat on 1.31 acres, just moments from the shores of Canyon Lake. Designed for both relaxation and entertaining, this home offers an elegant blend of natural beauty, thoughtful design, and modern comforts. The main part of the residence features four spacious bedrooms, including a private primary suite with direct outdoor access. The fourth room is the attached casita, a fully independent space under the same roof with its own bedroom, full bathroom, kitchenette, and living area-perfect for hosting guests, extended stays, or creating a private office or studio. The outdoor living spaces are equally impressive, centered around a resort-style pool and hot tub, complete with an outdoor shower. Enjoy the privacy and tranquility of your surroundings while taking in the scenic Hill Country views. From the front porch, you can savor peaceful Hill Country sunrises-a perfect way to begin the day in this tranquil setting. For those seeking even more breathtaking perspectives, you could add a rooftop deck that has been designed and HOA-approved, offering the potential for lake views and an unmatched setting for sunsets or stargazing. Inside, the heart of the home is a beautifully designed kitchen, featuring custom cabinetry with thoughtful storage solutions, including a pull spice rack. A large island, granite countertops, and premium lighting elevate both form and function. Adding to its seamless design, the pantry is cleverly camouflaged to appear as part of the cabinetry, enhancing the kitchen's sleek and sophisticated aesthetic. The open-concept living and dining areas are bathed in natural light from expansive windows, creating a warm and inviting atmosphere. A wrought iron fence encloses the backyard, adding both security and sophistication, while a circular driveway and controlled access to the neighborhood enhance privacy and convenience. With versatile living spaces, breathtaking views, and an unbeatable location, this home is a true sanctuary in the heart of the Texas Hill Country.
MLS Listing ID
Listed By
(830) 358-7989
Kuper Sotheby's Int'l Realty
Map
Estimated Monthly Payment
$7,056Loan Amount
$783,750This calculator is illustrative, but your unique situation will best be served by seeking out a purchase budget pre-approval from a reputable mortgage provider. Start My Mortgage Application can provide you an approval within 48hrs.
Home Facts
Bathroom
Kitchen
Appliances
- Garage Door Opener
- Ceiling Fans
- Carbon Monoxide Detector
- Water Softener (owned)
- Plumb for Water Softener
- Gas Cooking
- Dishwasher
- Security System (Owned)
- Private Garbage Service
- Dryer Connection
- Stove/Range
- Gas Water Heater
- Solid Counter Tops
- Pre-Wired for Security
- Chandelier
- Disposal
- Microwave Oven
- Propane Water Heater
- Washer Connection
- Smoke Alarm
Roof
- Composition
Levels
- One
Cooling
- Two Central
Pool Features
- AdjoiningPool/Spa
- In Ground Pool
Window Features
- Some Remain
Other Structures
- None
Exterior Features
- Sprinkler System
- Mature Trees
- Wrought Iron Fence
- Covered Patio
- Patio Slab
- Double Pane Windows
- Ranch Fence
Fireplace Features
- One
- Living Room
- Wood Burning
- Gas Starter
- Stone/Rock/Brick
Association Amenities
- Park/Playground
- Jogging Trails
- Pool
- Controlled Access
Flooring
- Ceramic Tile
- Carpeting
- Wood
- Laminate
Foundation Details
- Slab
Architectural Style
- One Story
- Texas Hill Country
Heating
- 2 Units
