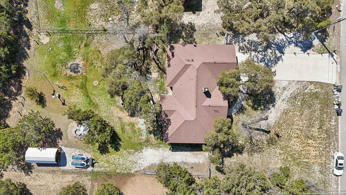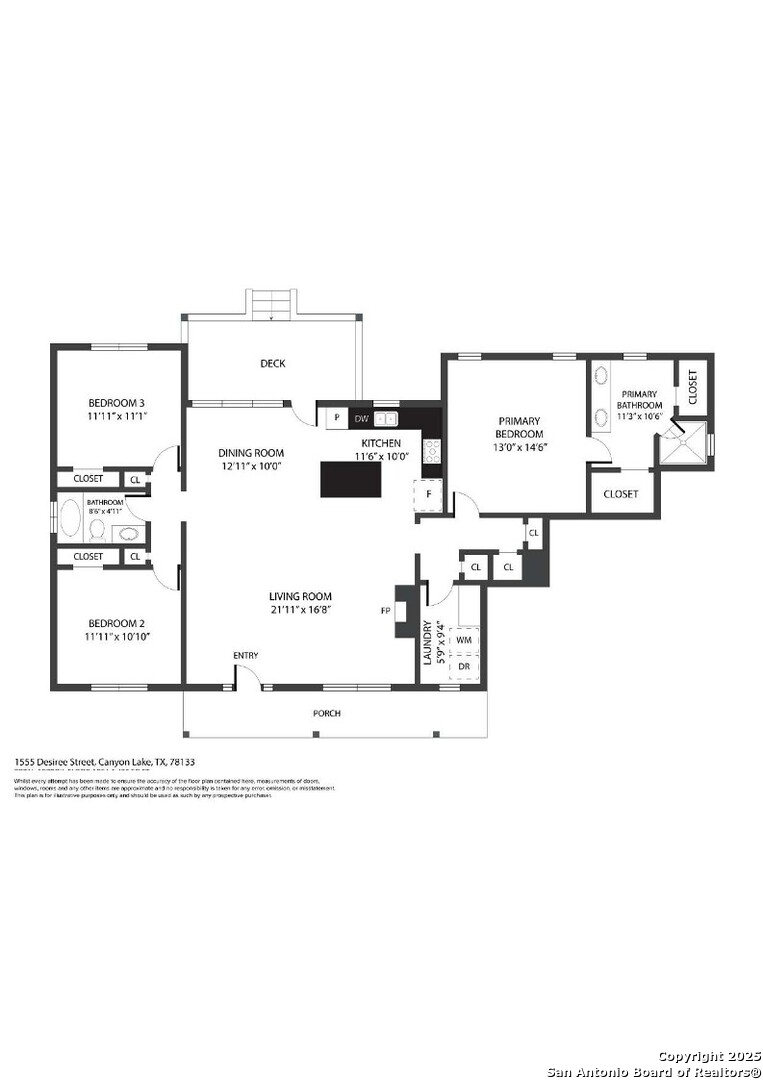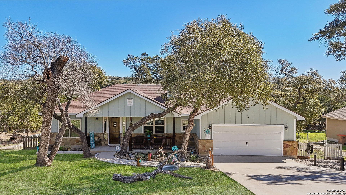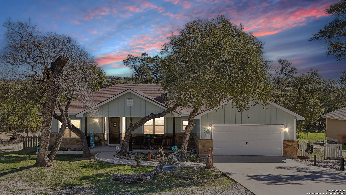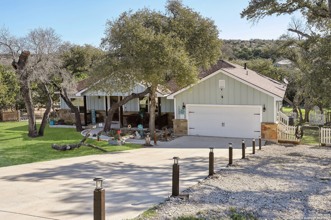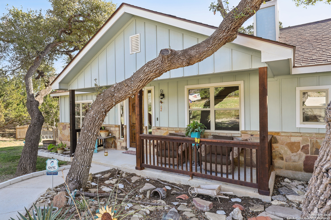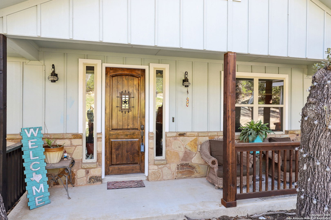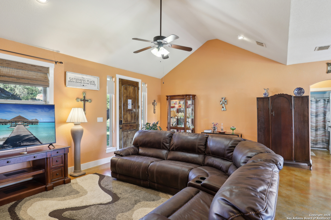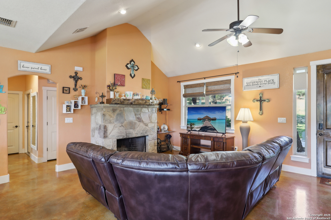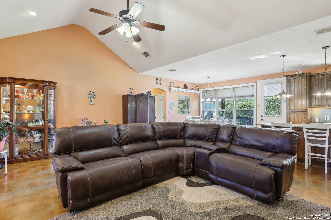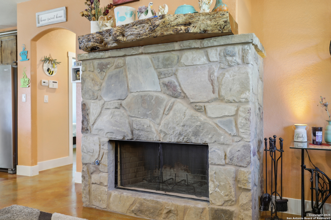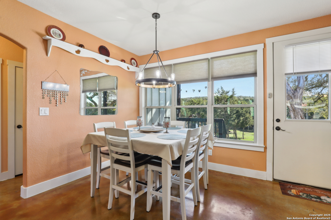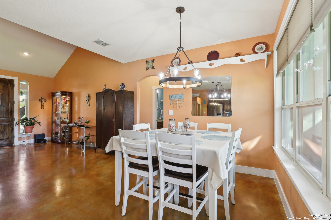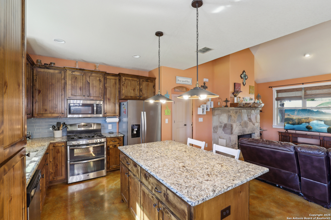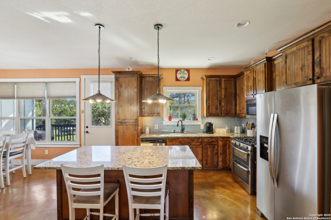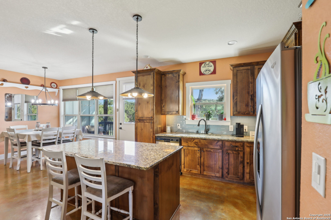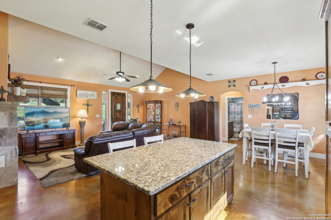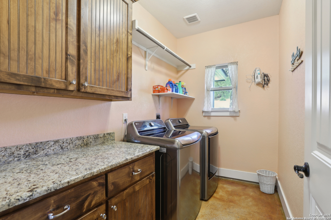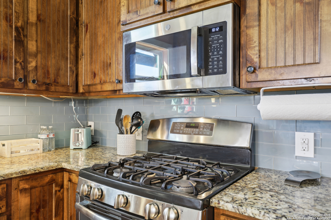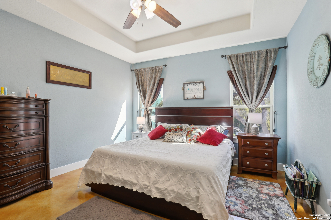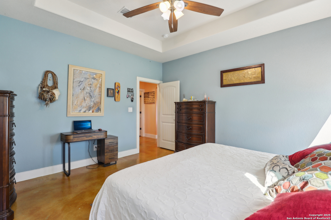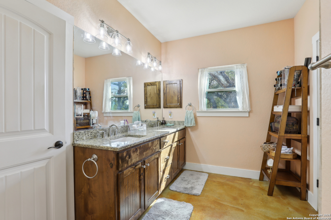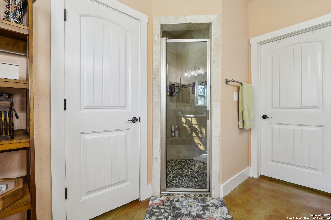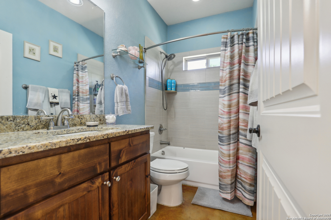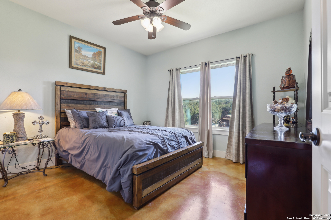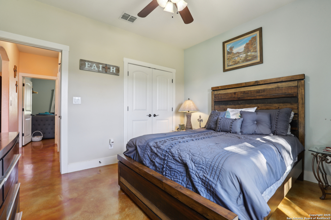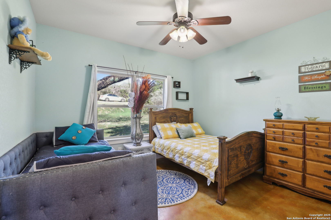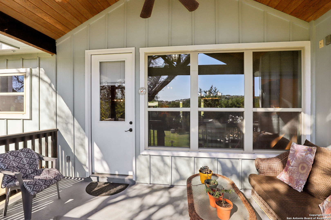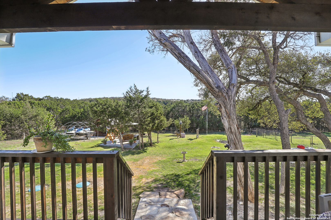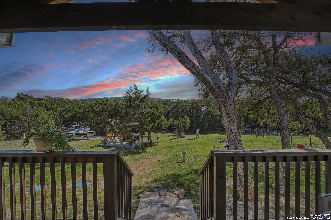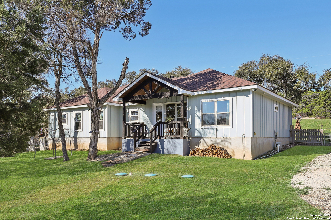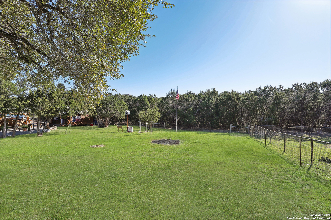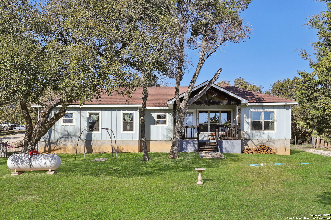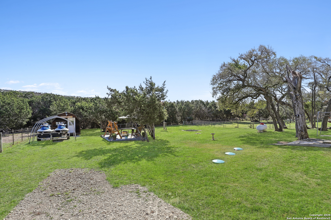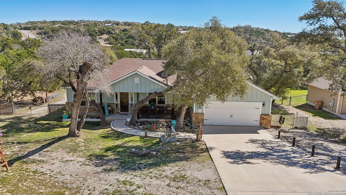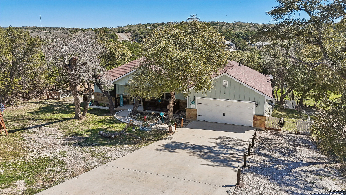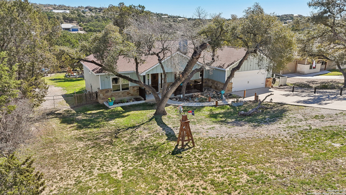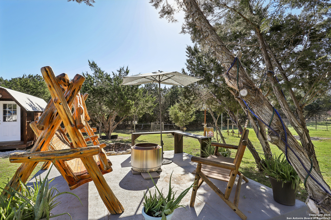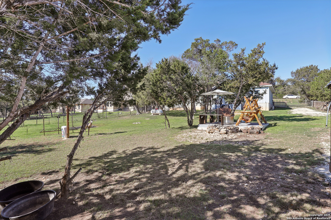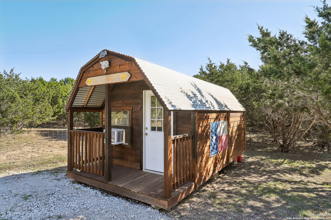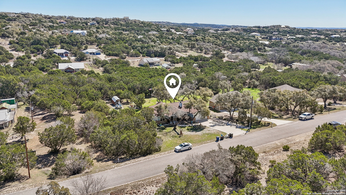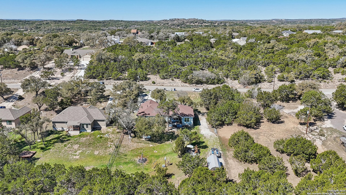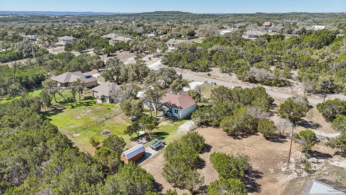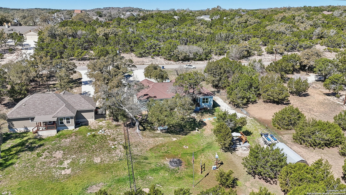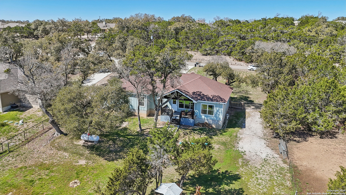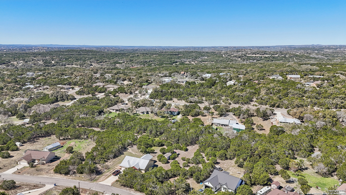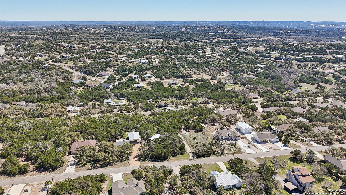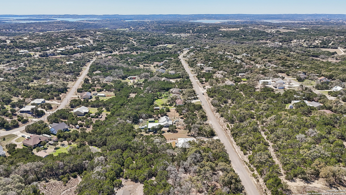Status
Market MatchUP
How this home compares to similar 3 bedroom homes in Canyon Lake- Price Comparison$43,879 lower
- Home Size83 sq. ft. smaller
- Built in 2015Newer than 57% of homes in Canyon Lake
- Canyon Lake Snapshot• 453 active listings• 58% have 3 bedrooms• Typical 3 bedroom size: 1815 sq. ft.• Typical 3 bedroom price: $479,378
Description
Situated on a 0.59-acre private lot in Rocky Creek Ranch, this charming one-story home offers a peaceful retreat surrounded by nature. Featuring three bedrooms and two baths, the inviting layout boasts an open floor plan with high ceilings, creating a bright and airy atmosphere. The living room, complete with a stone fireplace, seamlessly connects to the kitchen and dining area, making it ideal for gathering and entertaining. The island kitchen is equipped with stainless steel appliances, including gas cooking, a breakfast bar, and ample cabinetry for storage. The primary bedroom includes an en-suite bath for added convenience. Recent updates enhance both the interior and exterior of the home. Fresh interior paint revitalizes the main living areas, hallways, primary bedroom, bath, and dining space. The cedar trim and handrails have been re-stained, adding warmth and character. Outdoor improvements include a 12' x 12' concrete patio, a stone firepit, and an 8' x 16' cedar cabin/storage building. Additionally, a 30' aluminum flagpole has been installed, along with white rock for easy access to the cabin. Enjoy stunning views from the back windows, where you can often spot local wildlife. The partially wooded lot with mature trees provides a sense of seclusion while still being part of a friendly neighborhood. This home offers a perfect blend of comfort, charm, and natural beauty. Book your personal tour today!
MLS Listing ID
Listed By
(817) 783-4605
Redfin Corporation
Map
Estimated Monthly Payment
$3,641Loan Amount
$413,725This calculator is illustrative, but your unique situation will best be served by seeking out a purchase budget pre-approval from a reputable mortgage provider. Start My Mortgage Application can provide you an approval within 48hrs.
Home Facts
Bathroom
Kitchen
Appliances
- Chandelier
- Propane Water Heater
- Ceiling Fans
- Dishwasher
- Washer Connection
- Disposal
- Vent Fan
- Carbon Monoxide Detector
- Private Garbage Service
- Gas Cooking
- Pre-Wired for Security
- Solid Counter Tops
- Microwave Oven
- Garage Door Opener
- Dryer Connection
- Double Ovens
- Smoke Alarm
- Security System (Leased)
Roof
- Heavy Composition
Levels
- One
Cooling
- One Central
Pool Features
- None
Window Features
- All Remain
Exterior Features
- Wire Fence
- Patio Slab
- Mature Trees
- Double Pane Windows
- Storage Building/Shed
- Deck/Balcony
- Special Yard Lighting
Fireplace Features
- One
Association Amenities
- Pool
- Clubhouse
- Park/Playground
- Controlled Access
Accessibility Features
- Doors w/Lever Handles
- Int Door Opening 32"+
- 36 inch or more wide halls
- First Floor Bedroom
- Ext Door Opening 36"+
- Lowered Light Switches
- No Carpet
- Doors-Swing-In
- Stall Shower
- Entry Slope less than 1 foot
Flooring
- Stained Concrete
Foundation Details
- Slab
Architectural Style
- One Story
Heating
- Central
