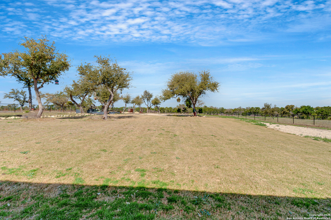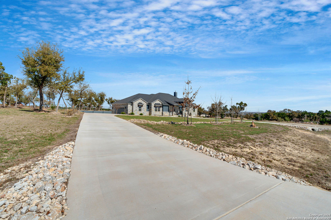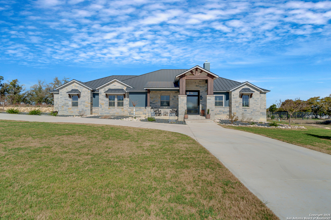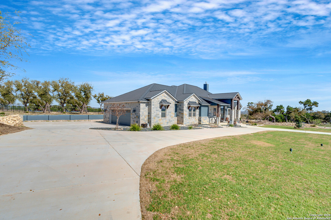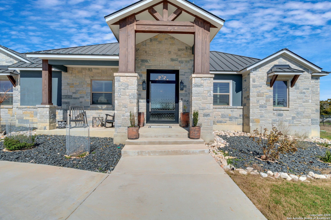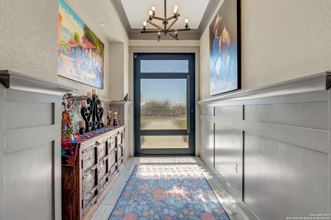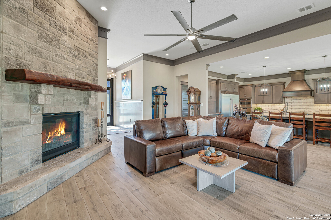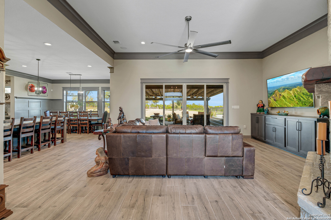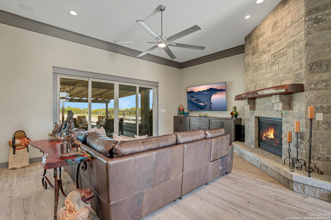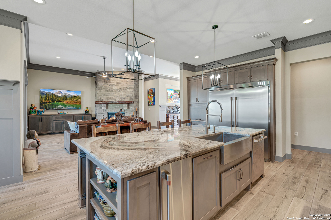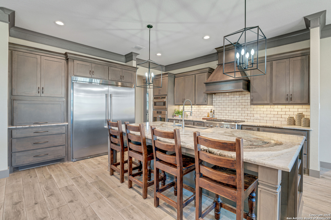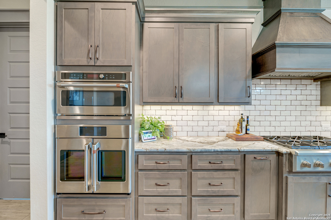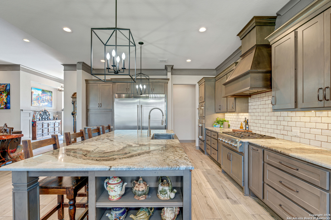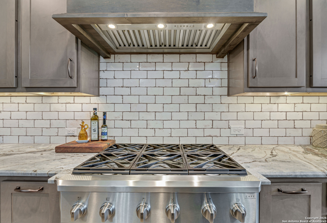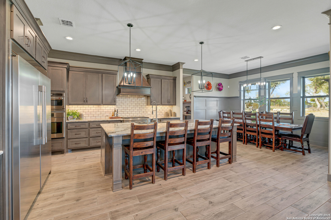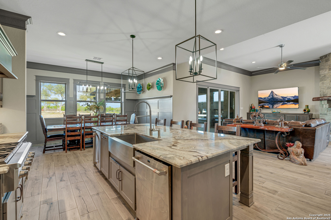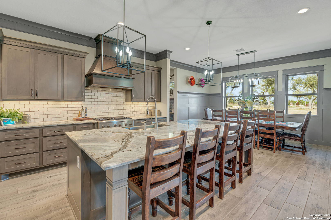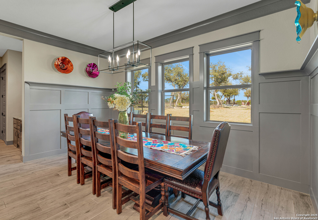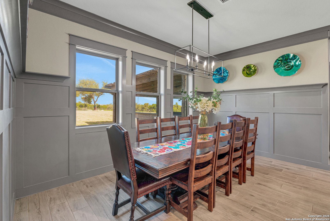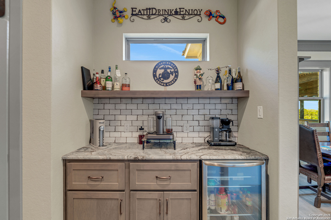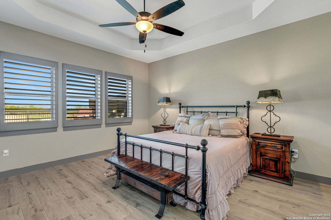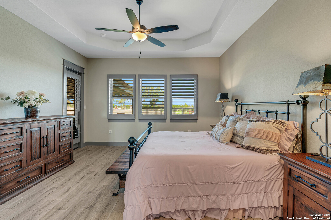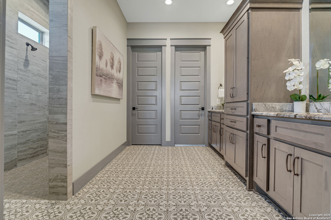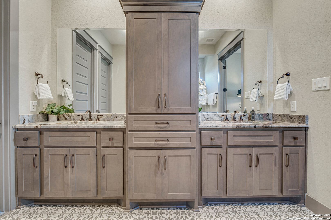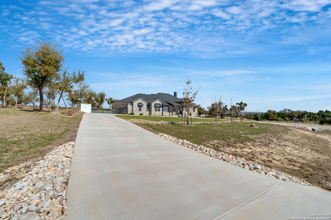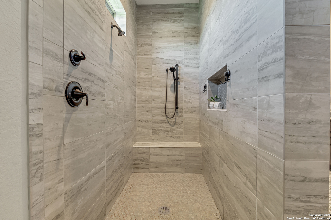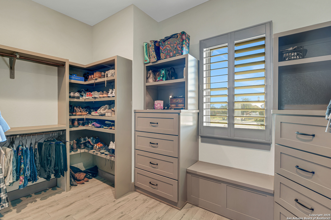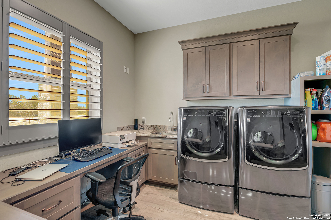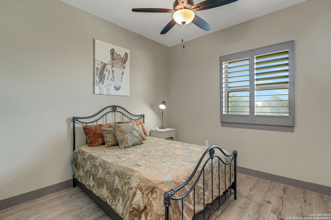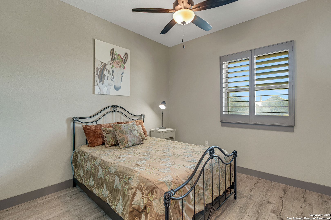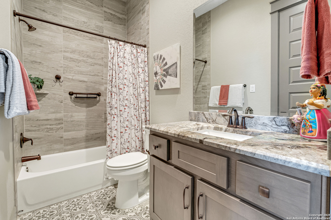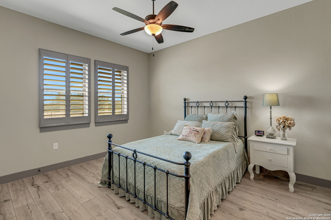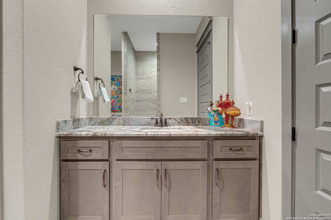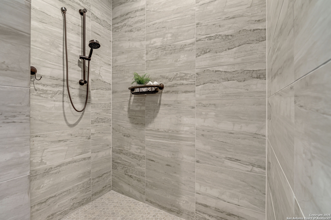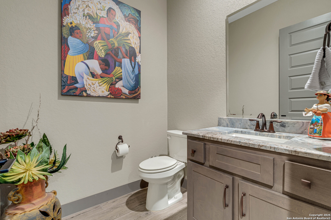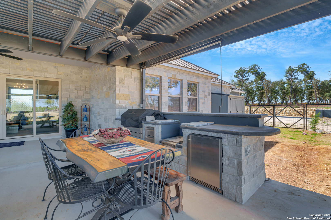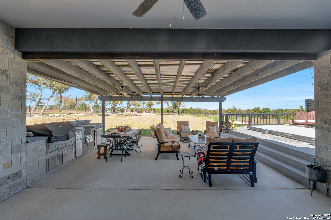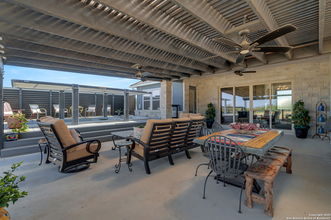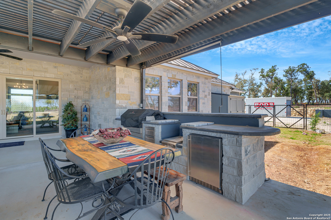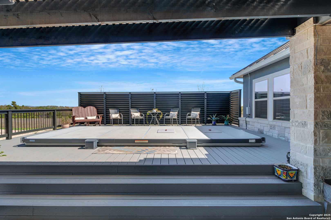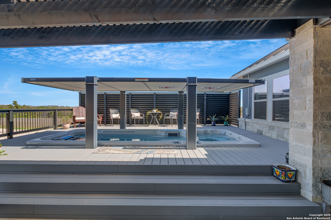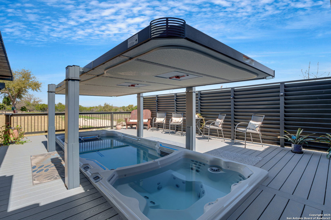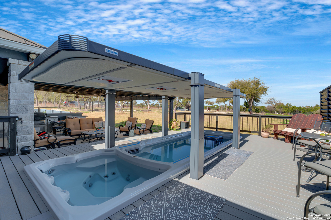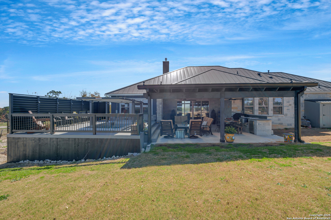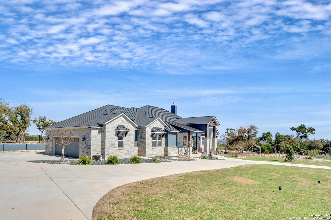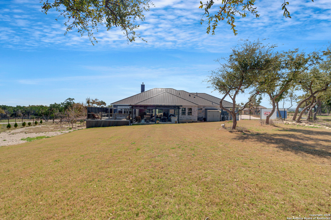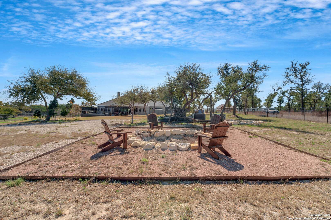Status
Market MatchUP
How this home compares to similar 3 bedroom homes in Canyon Lake- Price Comparison$439,621 higher
- Home Size982 sq. ft. larger
- Built in 2021Newer than 77% of homes in Canyon Lake
- Canyon Lake Snapshot• 453 active listings• 58% have 3 bedrooms• Typical 3 bedroom size: 1815 sq. ft.• Typical 3 bedroom price: $479,378
Description
Nestled on a sprawling 1.6-acre lot, this stunning custom home is loaded with high-end upgrades and thoughtful design. Featuring custom cabinetry throughout, including an elegant entertainment center and a spacious master closet, the home showcases craftsmanship at every turn. The grand 10' x 8' Steel Magnolia pivot front door, upgraded trim work, custom shutters, and wainscoting in the entry and dining area add timeless charm. Oversized 8' x 3' interior doors, a central vacuum system with hose-in-the-wall, and a whole-house water softener and filtration system provide both convenience and luxury. The kitchen is a chef's dream, equipped with GE Cafe appliances and a Frigidaire Pro full-size refrigerator and freezer with trim, while the cozy gas fireplace with remote creates the perfect ambiance. Pre-wired for security with cameras, window breakage sensors, and door notifications, this home offers peace of mind. A handicap-accessible guest bathroom ensures inclusivity. Step outside to your private oasis featuring an E2000 Fitness Endless Pool & Spa, an extended patio with pergola, Hercules cover, privacy wall, and surrounding deck. A full sprinkler system in the front, partial coverage in the back, and a fully fenced backyard complete this incredible property. Don't miss the opportunity to own this meticulously designed and upgraded home!
MLS Listing ID
Listed By
(210) 483-5000
RE/MAX Preferred, REALTORS
Map
Estimated Monthly Payment
$7,723Loan Amount
$873,050This calculator is illustrative, but your unique situation will best be served by seeking out a purchase budget pre-approval from a reputable mortgage provider. Start My Mortgage Application can provide you an approval within 48hrs.
Home Facts
Bathroom
Kitchen
Appliances
- Washer Connection
- Disposal
- Propane Water Heater
- Dryer Connection
- Security System (Owned)
- Plumb for Water Softener
- Ice Maker Connection
- In Wall Pest Control
- Double Ovens
- Stove/Range
- Pre-Wired for Security
- Refrigerator
- Microwave Oven
- Water Softener (owned)
- Smoke Alarm
- Dishwasher
- Custom Cabinets
- Ceiling Fans
- Self-Cleaning Oven
- Solid Counter Tops
- Gas Cooking
- Built-In Oven
- Garage Door Opener
- Chandelier
- Gas Water Heater
Roof
- Metal
Levels
- One
Cooling
- One Central
Pool Features
- Above Ground Pool
- Hot Tub
- Other
- Pool is Heated
Window Features
- All Remain
Other Structures
- Pergola
- Storage
Exterior Features
- Bar-B-Que Pit/Grill
- Mature Trees
- Outdoor Kitchen
- Double Pane Windows
- Patio Slab
- Has Gutters
- Gas Grill
- Privacy Fence
- Covered Patio
- Wrought Iron Fence
- Other - See Remarks
- Sprinkler System
Fireplace Features
- One
- Living Room
Association Amenities
- Waterfront Access
- Jogging Trails
- Boat Ramp
- Lake/River Park
- BBQ/Grill
- Controlled Access
- Bike Trails
Accessibility Features
- Grab Bars in Bathroom(s)
Flooring
- Ceramic Tile
Foundation Details
- Slab
Architectural Style
- Contemporary
- One Story
Heating
- Central
