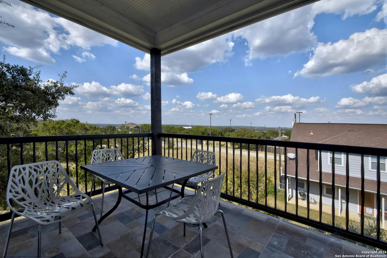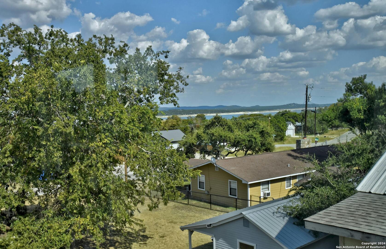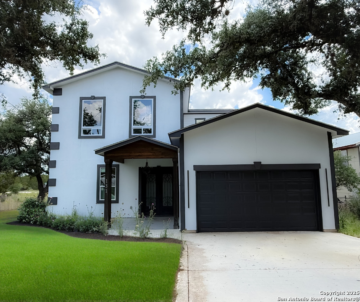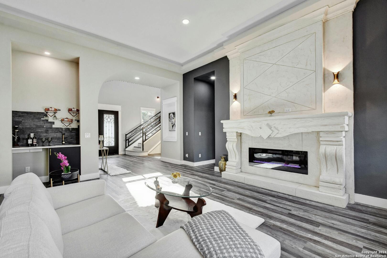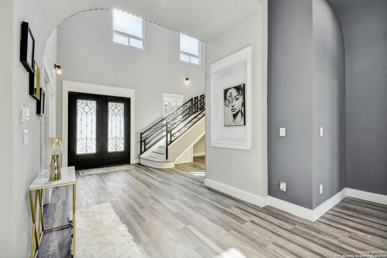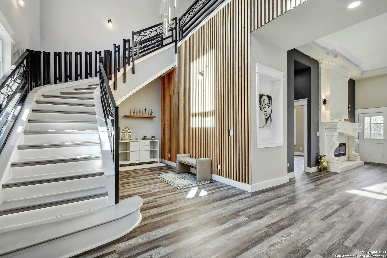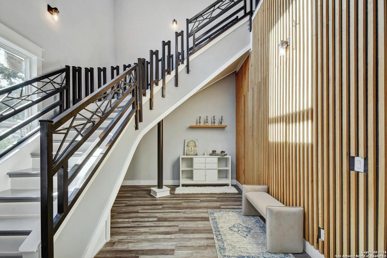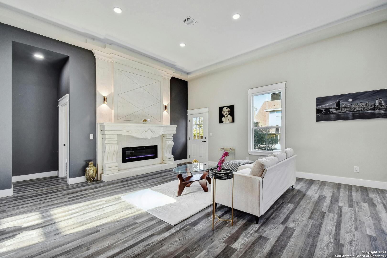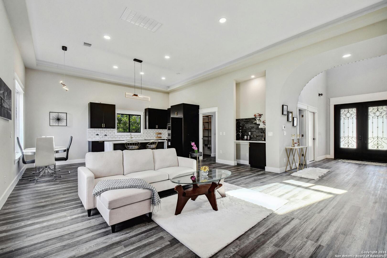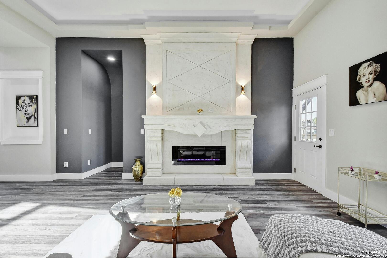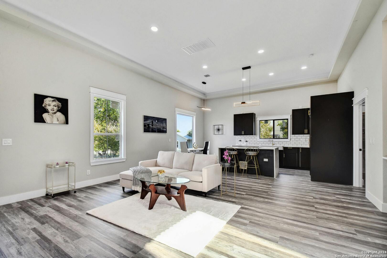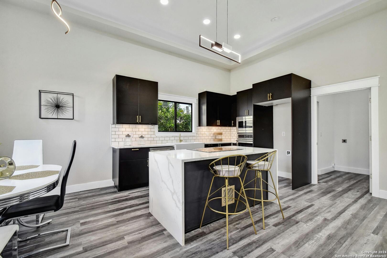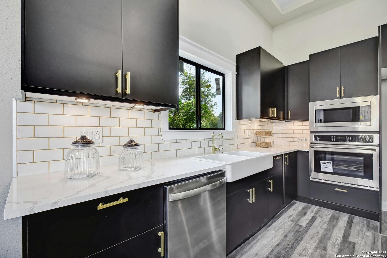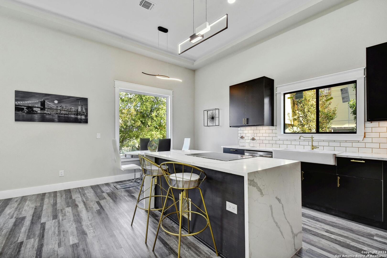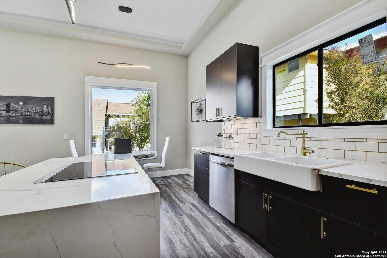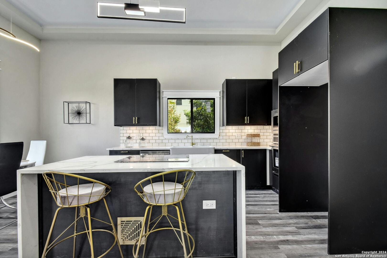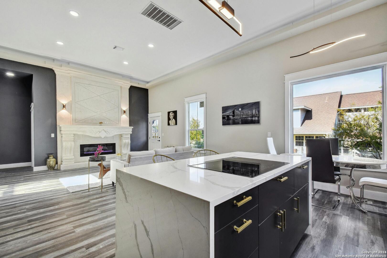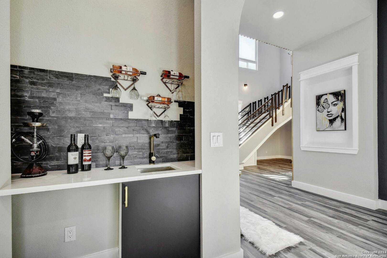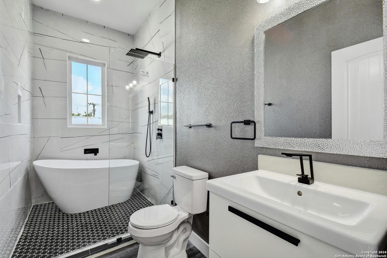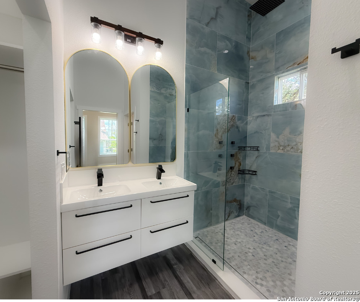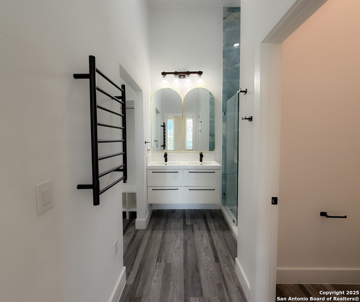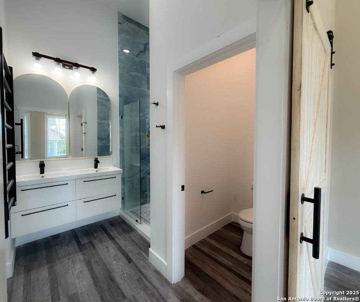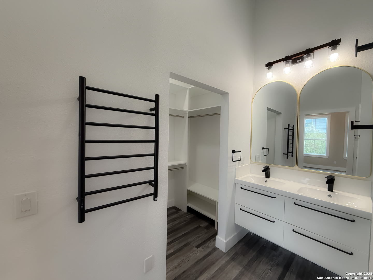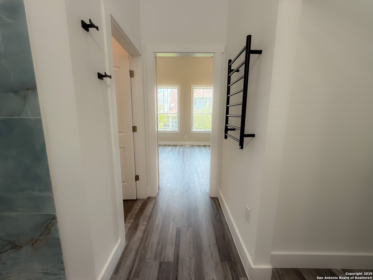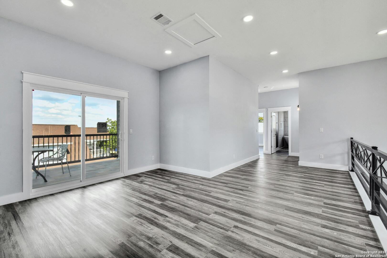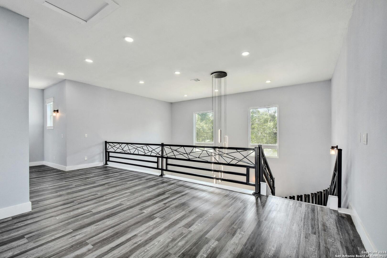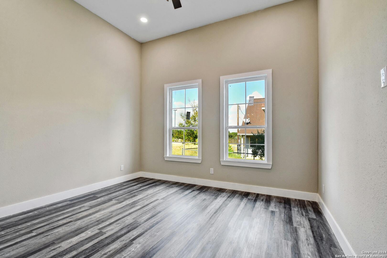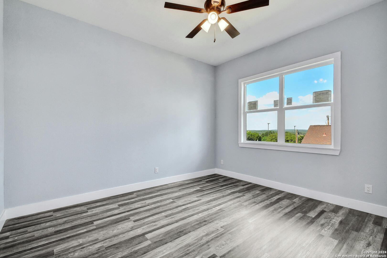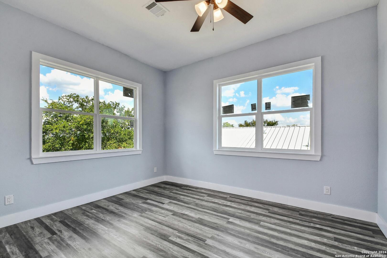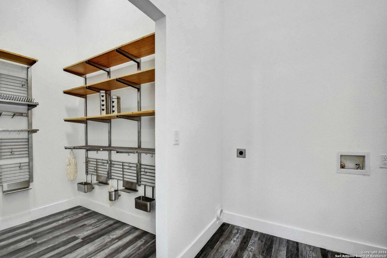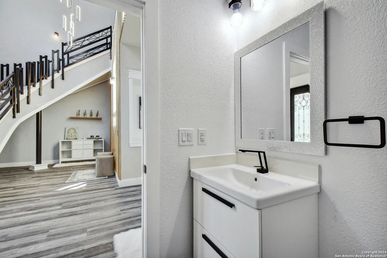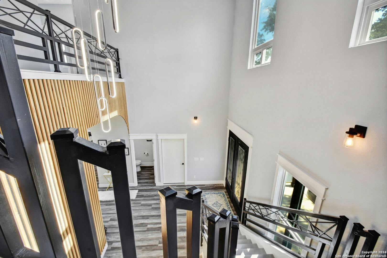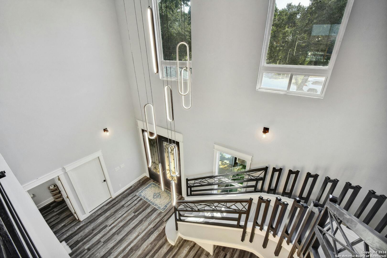Status
Market MatchUP
How this home compares to similar 3 bedroom homes in Canyon Lake- Price Comparison$69,621 higher
- Home Size454 sq. ft. larger
- Built in 2024Newer than 98% of homes in Canyon Lake
- Canyon Lake Snapshot• 453 active listings• 58% have 3 bedrooms• Typical 3 bedroom size: 1815 sq. ft.• Typical 3 bedroom price: $479,378
Description
Introducing a stunning new construction home just steps from Canyon Lake with views. This modern and chic residence features a covered second-floor balcony with lake views. Step through the grand entrance into a first floor with soaring thirteen-foot ceilings. The open floor plan seamlessly connects the dining, living, and kitchen areas, highlighted by a sleek linear electric fireplace, curved stairway, wood wall paneling, and a wet bar. The elegant kitchen boasts beautiful accents, ample counter space, under-cabinet lighting and a spacious pantry adjacent to the laundry room, complete with an additional sink for added convenience. The primary bedroom, located on the first floor, features a stylish walk-in shower with porcelain tile walls, rain shower head, multiple wall sprays, and an electric towel warmer. Upstairs, you'll find a versatile lounging area, a covered outdoor balcony, a full bathroom, and two secondary bedrooms that also offer lake views. The second-floor bathroom is designed with a walk-in shower and an oversized stand alone tub. Experience modern living with custom accents, contemporary light fixtures, cove lighting, motion sensor stair lights, linear drainage in the showers, high ceilings, and abundant natural light throughout.
MLS Listing ID
Listed By
(210) 581-9050
JB Goodwin, REALTORS
Map
Estimated Monthly Payment
$4,593Loan Amount
$521,550This calculator is illustrative, but your unique situation will best be served by seeking out a purchase budget pre-approval from a reputable mortgage provider. Start My Mortgage Application can provide you an approval within 48hrs.
Home Facts
Bathroom
Kitchen
Appliances
- Chandelier
- Ceiling Fans
- Stove/Range
- Washer Connection
- Plumb for Water Softener
- Disposal
- Self-Cleaning Oven
- Microwave Oven
- Dryer Connection
- Electric Water Heater
- Cook Top
- Dishwasher
Roof
- Shingle
- Composition
Levels
- Two
Cooling
- One Central
Pool Features
- None
Window Features
- All Remain
Exterior Features
- Other - See Remarks
- Mature Trees
- Double Pane Windows
- Partial Fence
- Deck/Balcony
Fireplace Features
- Living Room
- One
Association Amenities
- Pool
- Boat Dock
- Sports Court
- Basketball Court
- Other - See Remarks
- Tennis
- Park/Playground
- Boat Ramp
- BBQ/Grill
- Waterfront Access
Flooring
- Vinyl
- Stone
- Laminate
Foundation Details
- Slab
Architectural Style
- Two Story
Heating
- Central
