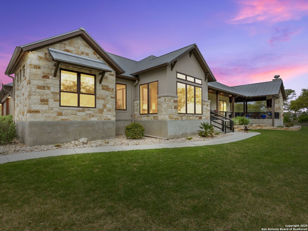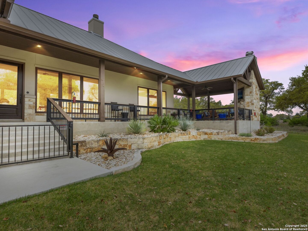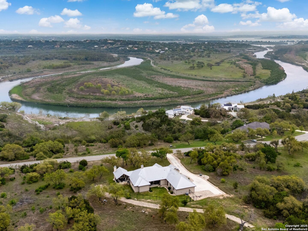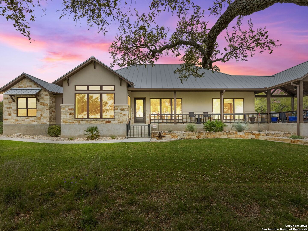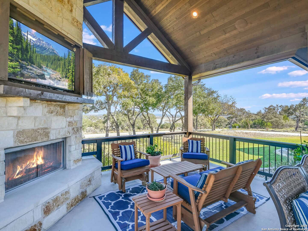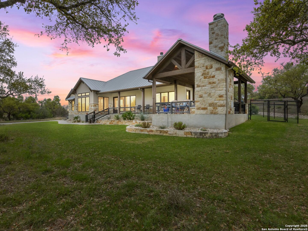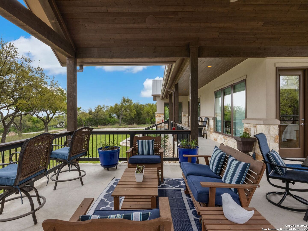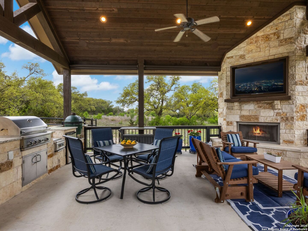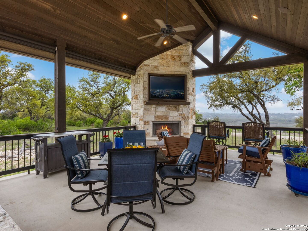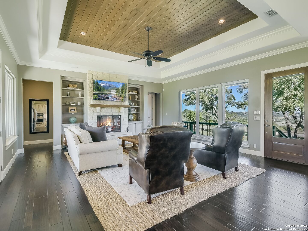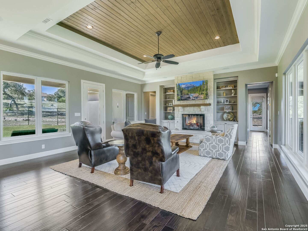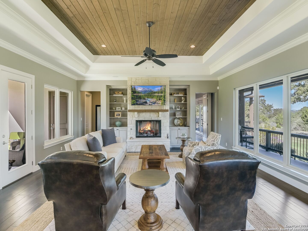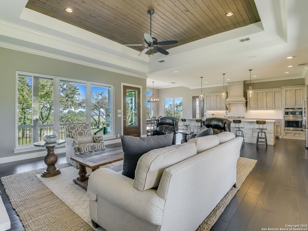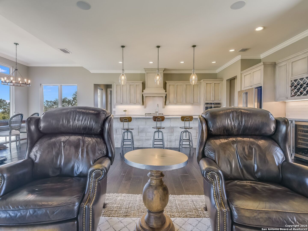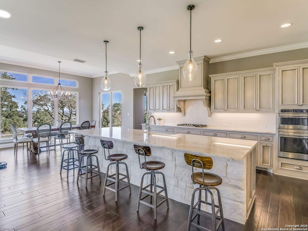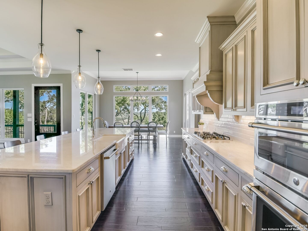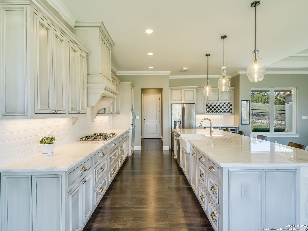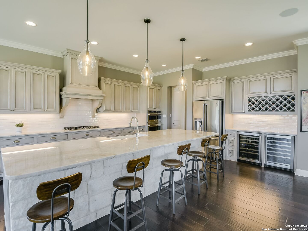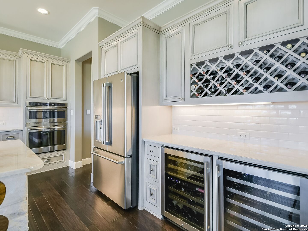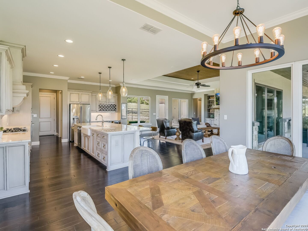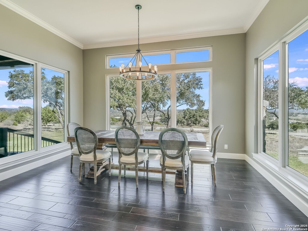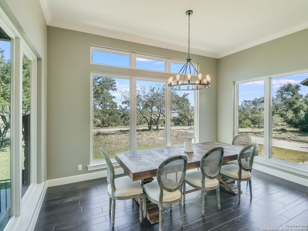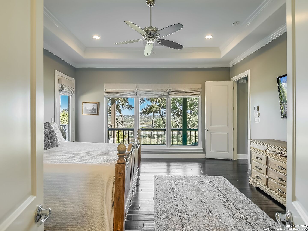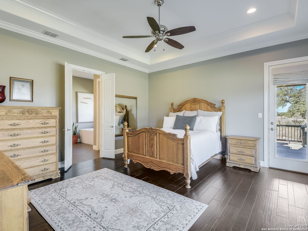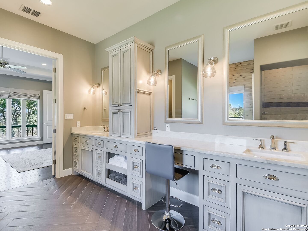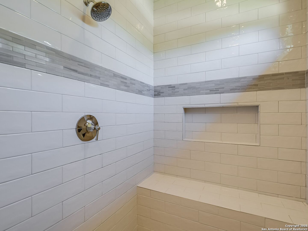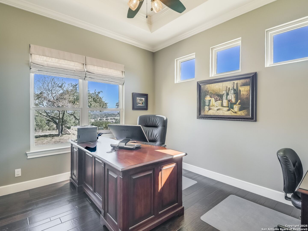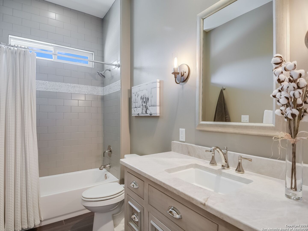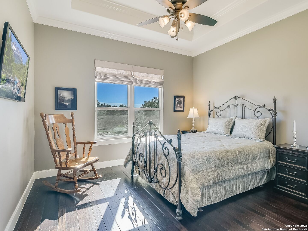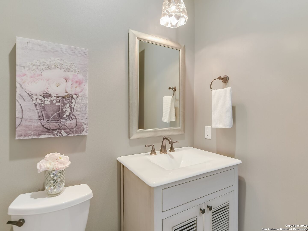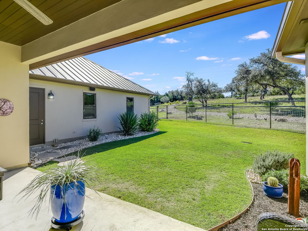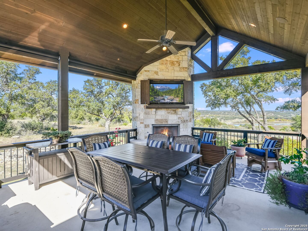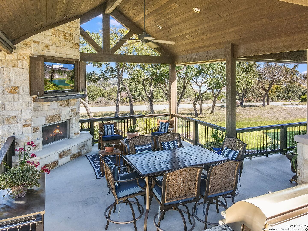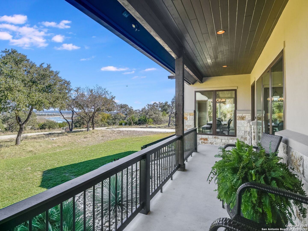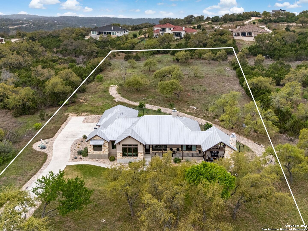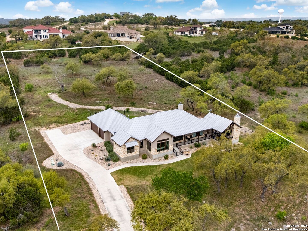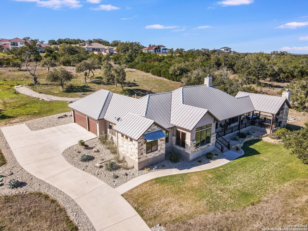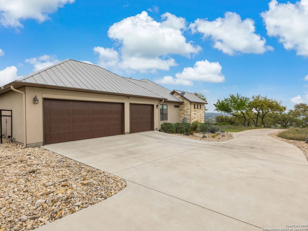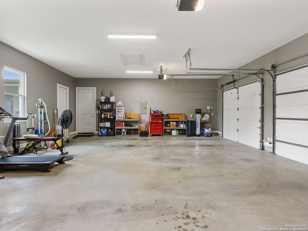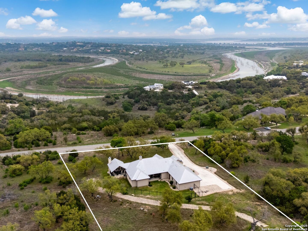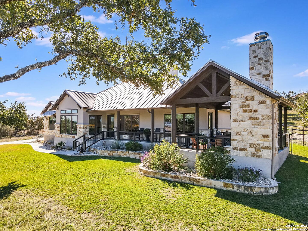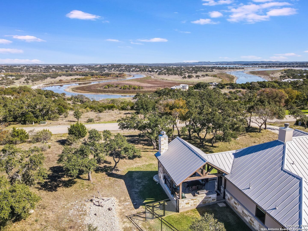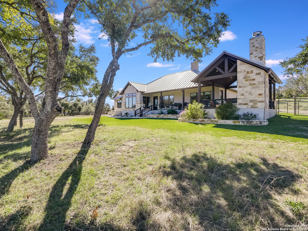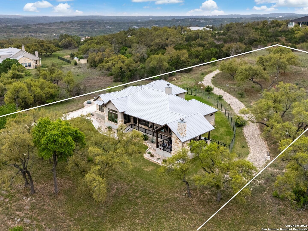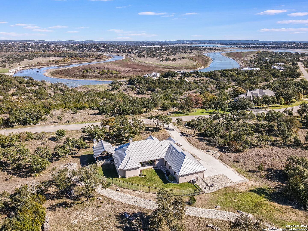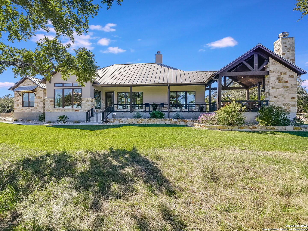Status
Market MatchUP
How this home compares to similar 3 bedroom homes in Canyon Lake- Price Comparison$595,621 higher
- Home Size663 sq. ft. larger
- Built in 2016Newer than 61% of homes in Canyon Lake
- Canyon Lake Snapshot• 453 active listings• 58% have 3 bedrooms• Typical 3 bedroom size: 1815 sq. ft.• Typical 3 bedroom price: $479,378
Description
This custom-built home presents breathtaking elevated views of the the Guadalupe River merging into Canyon Lake, peaceful serenity at its best! Located in the prestigious gated community of Cordova Bend, this home is nestled on 1.82 acres surrounded by majestic oak trees. The thoughtfully designed kitchen features custom cabinetry, stunning Taj Mahal quartzite countertops, and 5 burner gas cooktop. The expansive 18 x 24 ft outdoor living area is ideal for entertainment or enjoying sunrise views over the lake while sipping your morning coffee. The oversized garage provides space for a 21 ft boat and/or Texas sized truck. Simply stunning!
MLS Listing ID
Listed By
(830) 358-7989
Kuper Sotheby's Int'l Realty
Map
Estimated Monthly Payment
$8,934Loan Amount
$1,021,250This calculator is illustrative, but your unique situation will best be served by seeking out a purchase budget pre-approval from a reputable mortgage provider. Start My Mortgage Application can provide you an approval within 48hrs.
Home Facts
Bathroom
Kitchen
Appliances
- Private Garbage Service
- Chandelier
- Gas Cooking
- Gas Grill
- Custom Cabinets
- Dryer Connection
- Garage Door Opener
- Vent Fan
- Solid Counter Tops
- Dishwasher
- Double Ovens
- Smoke Alarm
- Water Softener (owned)
- Ice Maker Connection
- Pre-Wired for Security
- Plumb for Water Softener
- Self-Cleaning Oven
- Security System (Owned)
- Cook Top
- Ceiling Fans
- Disposal
- Microwave Oven
- Washer Connection
- Built-In Oven
Roof
- Metal
Levels
- One
Cooling
- One Central
Pool Features
- None
Window Features
- All Remain
Other Structures
- Other
Exterior Features
- Partial Fence
- Double Pane Windows
- Bar-B-Que Pit/Grill
- Partial Sprinkler System
- Wire Fence
- Has Gutters
- Mature Trees
Fireplace Features
- Wood Burning
- Glass/Enclosed Screen
- Living Room
- Stone/Rock/Brick
- Gas
- Gas Starter
Association Amenities
- Lake/River Park
- Clubhouse
- Waterfront Access
- Controlled Access
- BBQ/Grill
- Park/Playground
Accessibility Features
- No Carpet
- Stall Shower
- 2+ Access Exits
- No Stairs
Flooring
- Wood
- Ceramic Tile
Foundation Details
- Slab
Architectural Style
- Contemporary
- One Story
- Traditional
Heating
- 1 Unit
- Central
