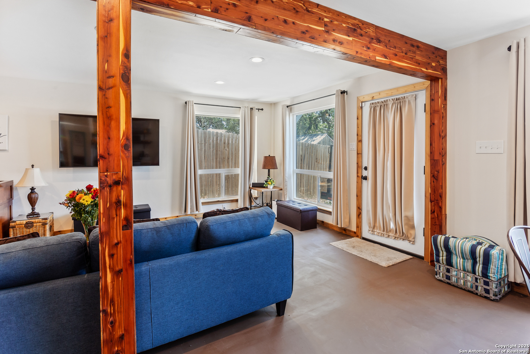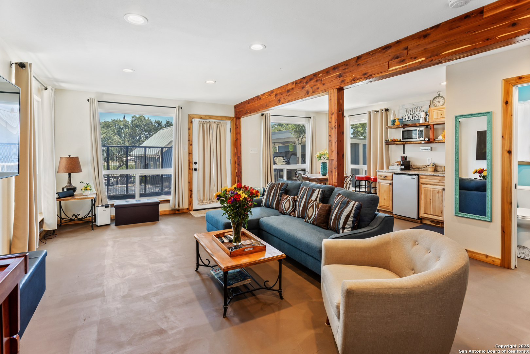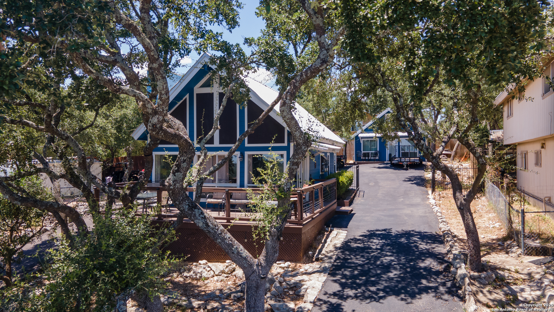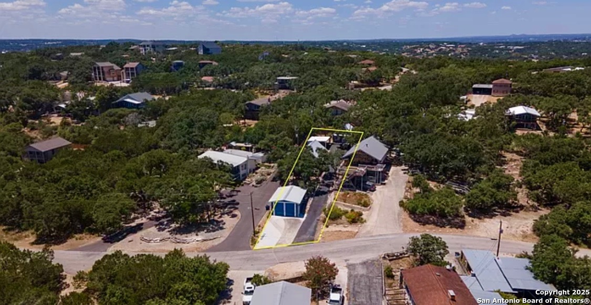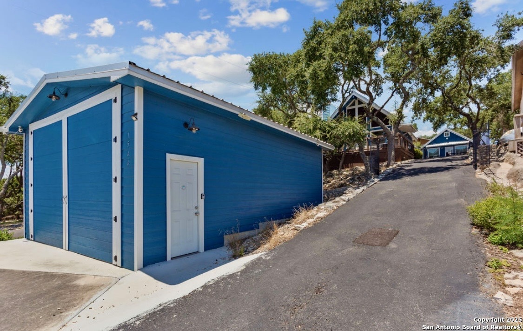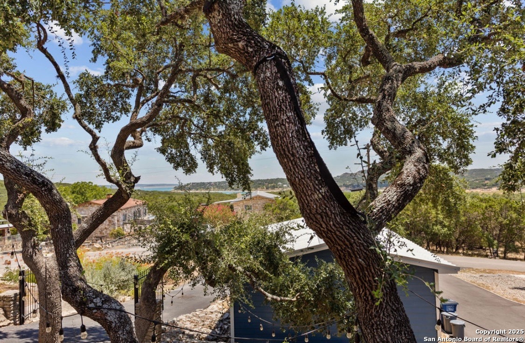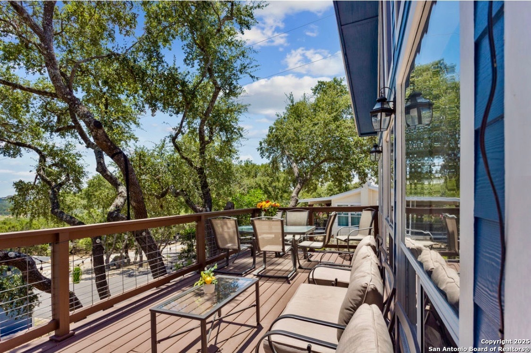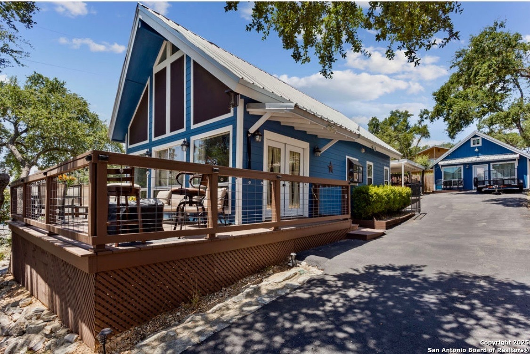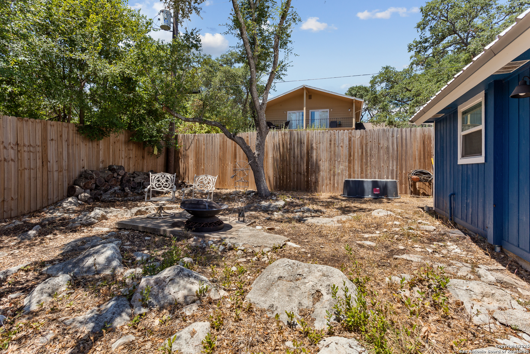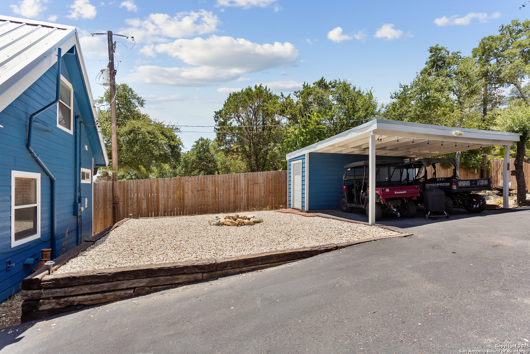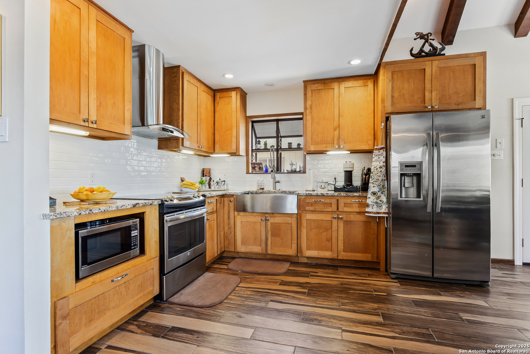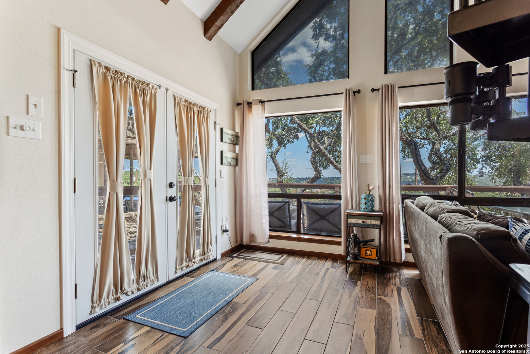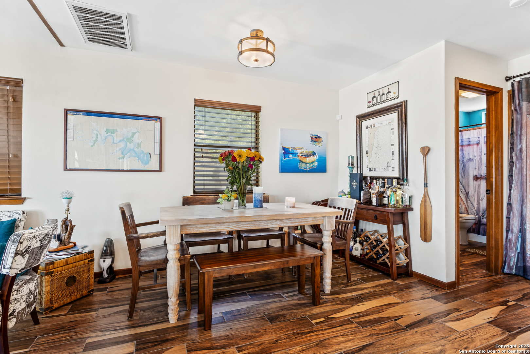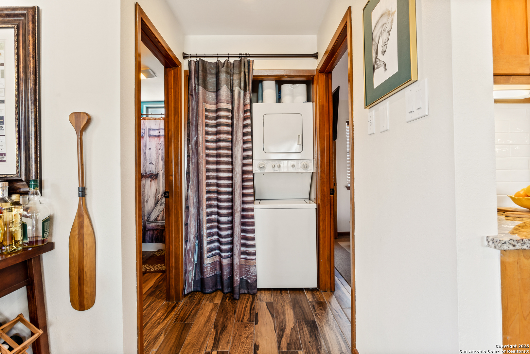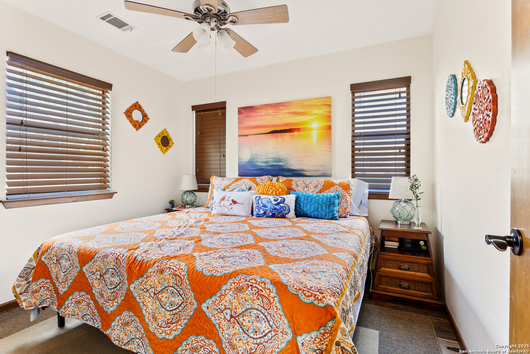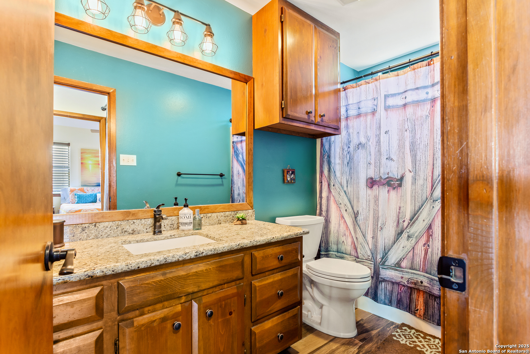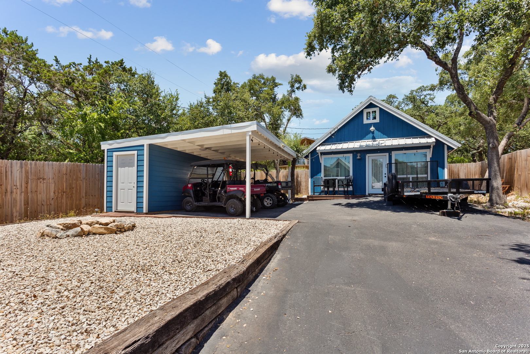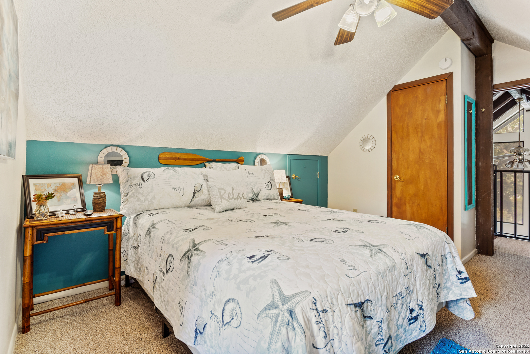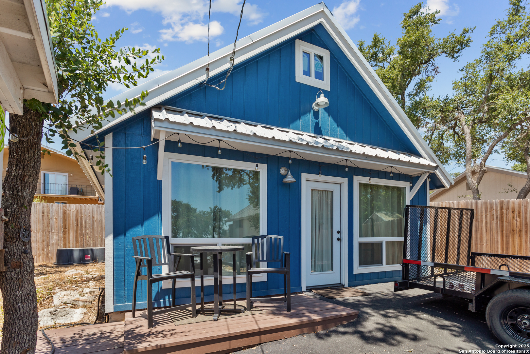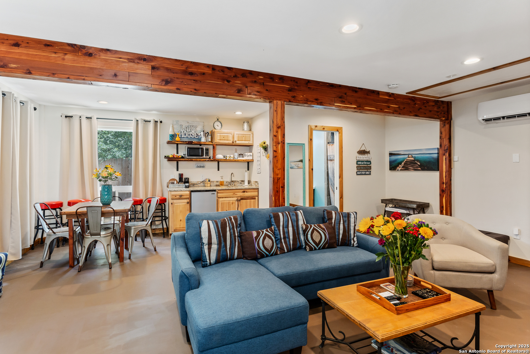Status
Market MatchUP
How this home compares to similar 3 bedroom homes in Canyon Lake- Price Comparison$4,379 lower
- Home Size415 sq. ft. smaller
- Built in 1985Older than 79% of homes in Canyon Lake
- Canyon Lake Snapshot• 453 active listings• 58% have 3 bedrooms• Typical 3 bedroom size: 1815 sq. ft.• Typical 3 bedroom price: $479,378
Description
Exceptionally CLEAN & BEAUTIFUL property with OUTSTANDING LAKE VIEWS*Has everything your looking for with Lots of NATURAL LIGHT* ADDITIONAL covered 2 car CARPORT and Long PAVED DRIVE for ample GUEST PARKING + Huge GARAGE for all the LAKE TOYS and CARS* New Paint inside and Out*GOURMET kitchen with GRANITE Countertops Open to a beautiful WOOD CERAMIC TILE PLANK FLOORS throughout* FAMILY ROOM with a wood buring STONE FIREPLACE for ENTERTAINING * KIDS, ADULTS and GRANDMA will LOVE the GUEST HOUSE with all the CONVIENCES OF HOME, Separate LIVING QUARTERS with Kitchen, bath, living and sleeping area. Great for 3rd BEDROOM & BATH, HOME OFFICE OR KIDS PLAY AREA* ALL while allowing the outdoors as part of the joy of owning this amazing Lake Home. A MUST SEE! WON'T LAST LONG!
MLS Listing ID
Listed By
(210) 647-6557
Vortex Realty
Map
Estimated Monthly Payment
$3,667Loan Amount
$451,250This calculator is illustrative, but your unique situation will best be served by seeking out a purchase budget pre-approval from a reputable mortgage provider. Start My Mortgage Application can provide you an approval within 48hrs.
Home Facts
Bathroom
Kitchen
Appliances
- Washer Connection
- Smoke Alarm
- Vent Fan
- Ceiling Fans
- Stove/Range
- Disposal
- Private Garbage Service
- Self-Cleaning Oven
- Dryer Connection
- Water Softener (owned)
- Ice Maker Connection
- Microwave Oven
- Solid Counter Tops
- Dishwasher
Roof
- Metal
Levels
- Multi/Split
Cooling
- One Central
- Other
- Zoned
Pool Features
- None
Window Features
- All Remain
Other Structures
- Guest House
- Workshop
- Storage
- Shed(s)
Exterior Features
- Solar Screens
- Detached Quarters
- Deck/Balcony
- Mature Trees
- Additional Dwelling
- Privacy Fence
- Workshop
- Storage Building/Shed
- Wrought Iron Fence
- Double Pane Windows
Fireplace Features
- Living Room
Association Amenities
- Pool
Flooring
- Carpeting
- Stained Concrete
- Ceramic Tile
Foundation Details
- Slab
Architectural Style
- Texas Hill Country
- Split Level
Heating
- Central
- 2 Units
- Zoned
- Other
