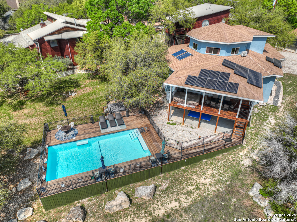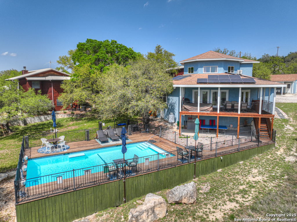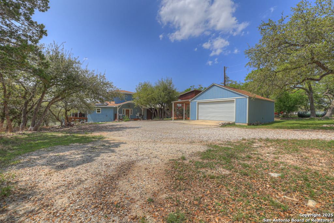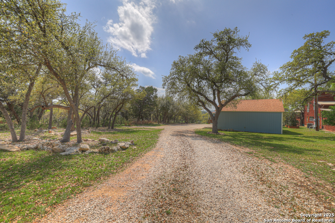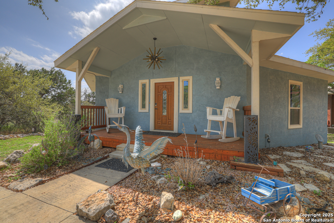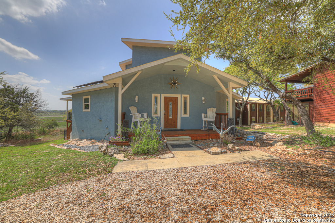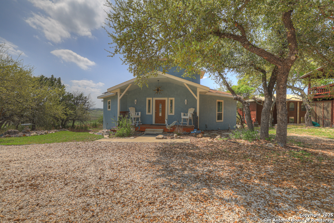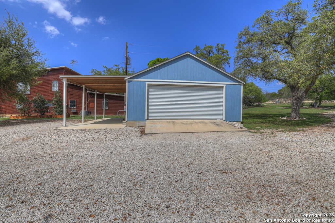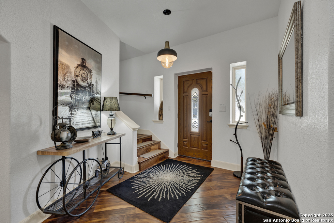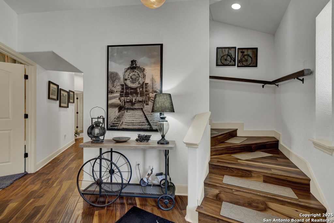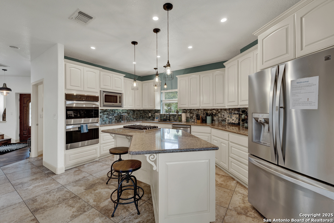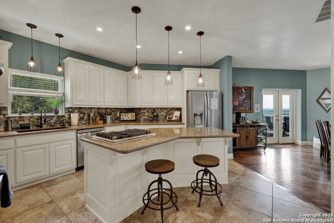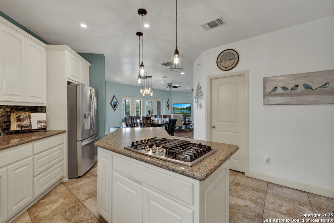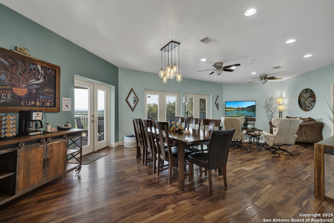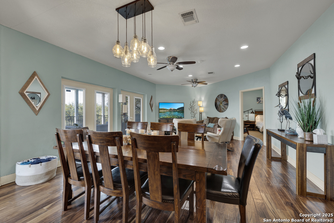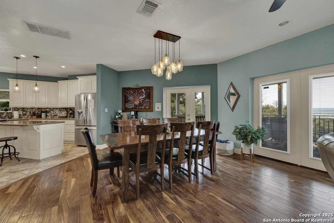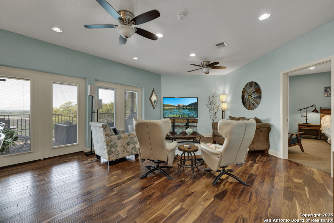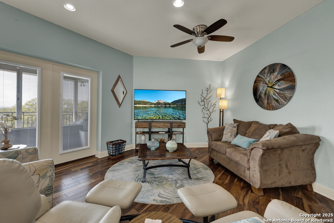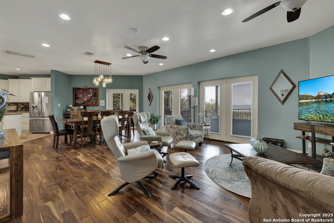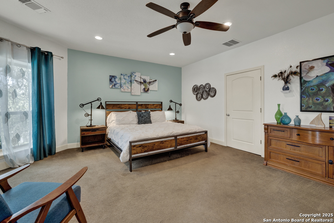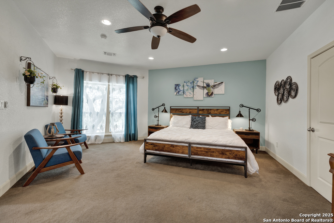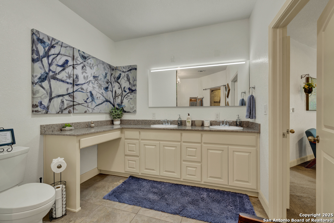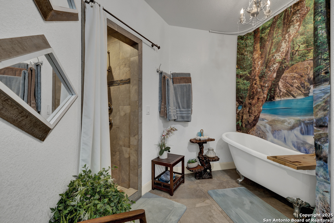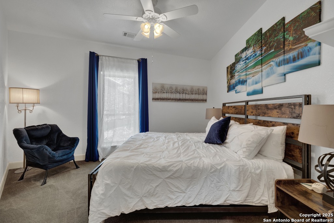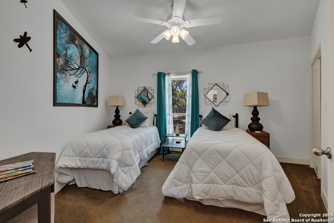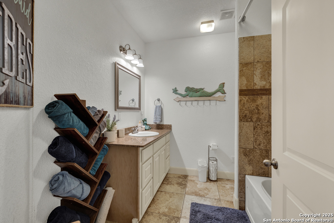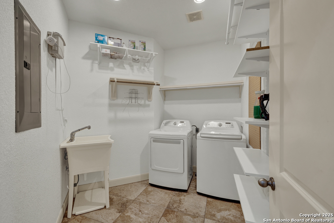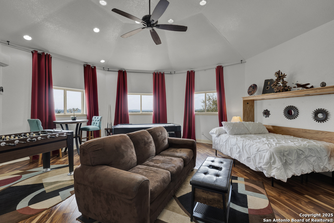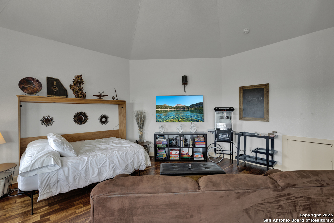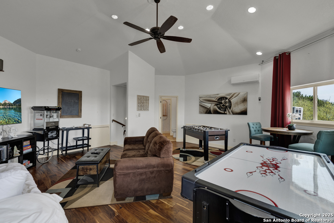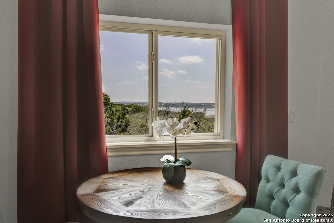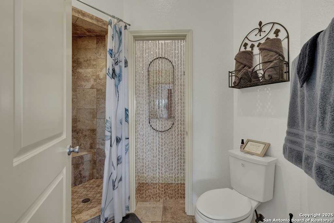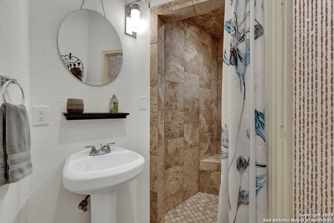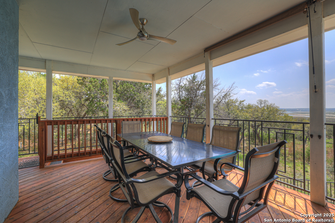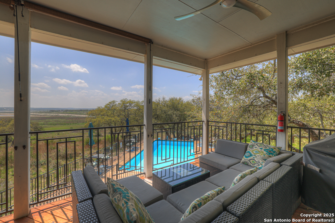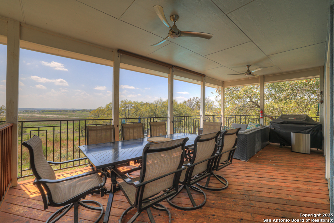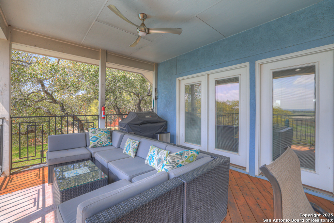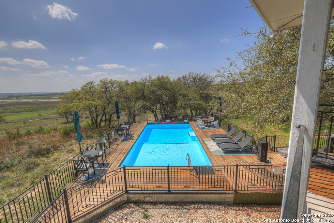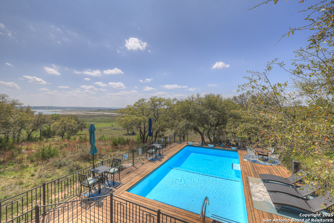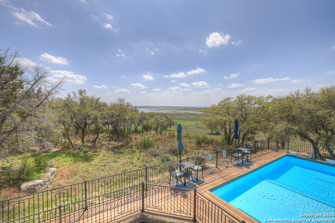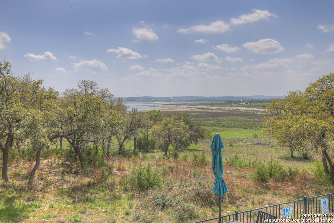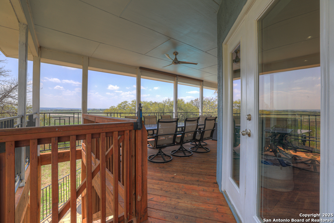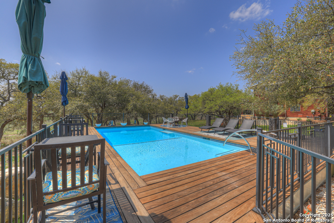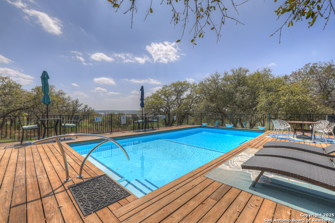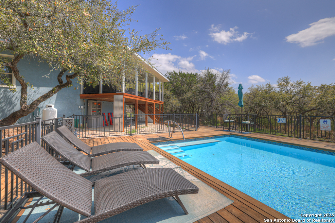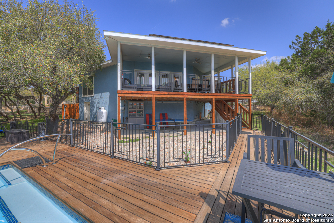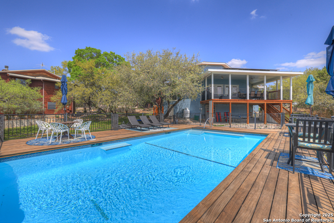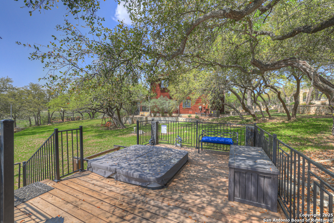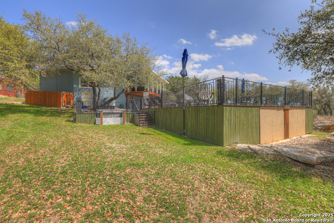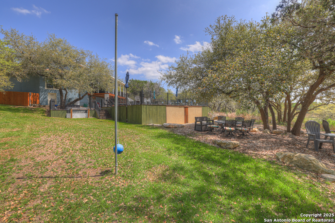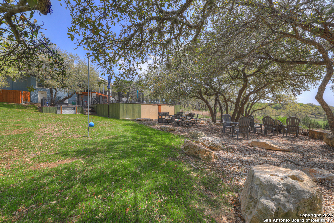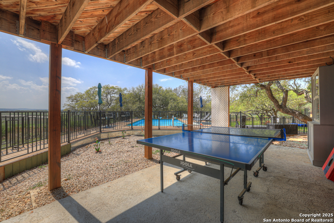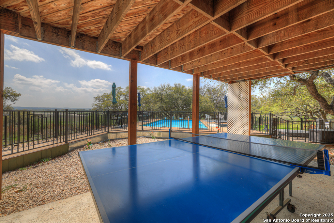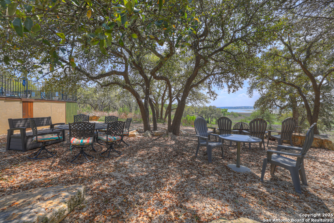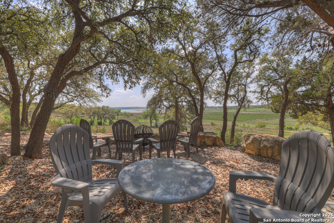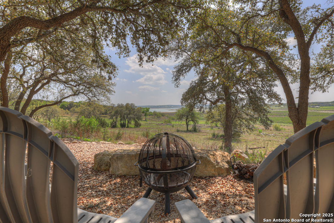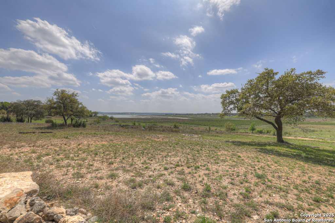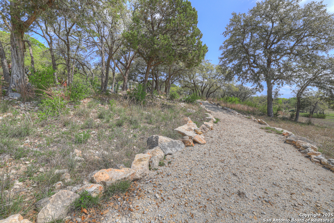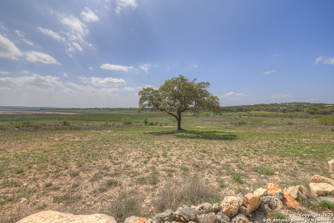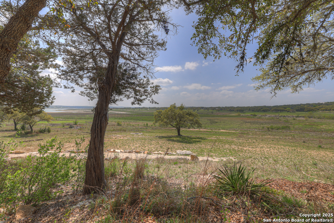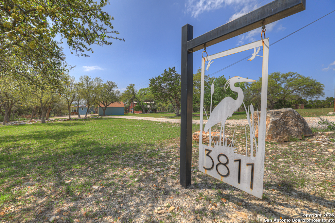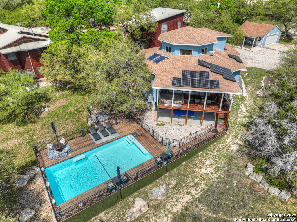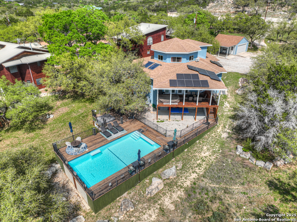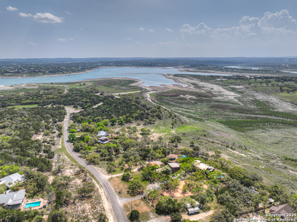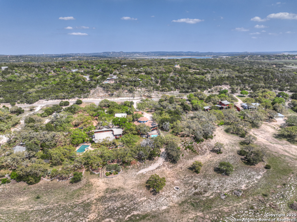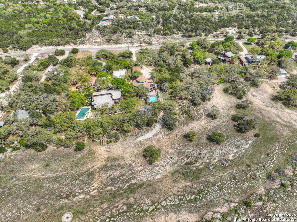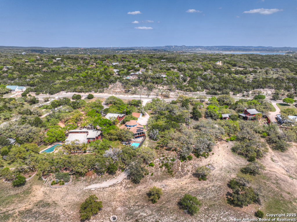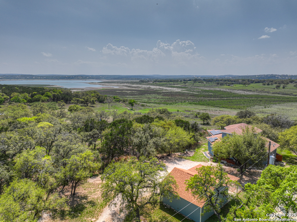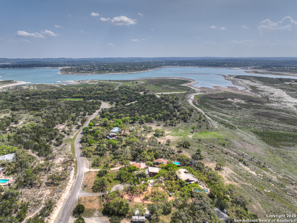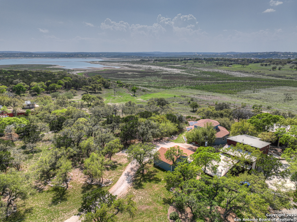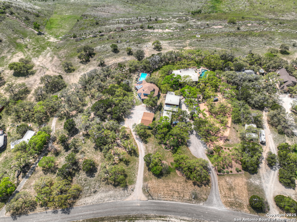Status
Market MatchUP
How this home compares to similar 3 bedroom homes in Canyon Lake- Price Comparison$228,688 higher
- Home Size705 sq. ft. larger
- Built in 2013Newer than 55% of homes in Canyon Lake
- Canyon Lake Snapshot• 370 active listings• 58% have 3 bedrooms• Typical 3 bedroom size: 1812 sq. ft.• Typical 3 bedroom price: $470,311
Description
Welcome to your fully furnished dream retreat in the heart of Canyon Lake with water views! This exceptional insulated concrete form (ICF) home offers incredible views and direct lake access. While current low water levels reveal a peaceful preserve-like setting on the Corps of Engineers (COE) land behind the property-where no one can build-you'll always enjoy privacy and serene natural surroundings. Designed for relaxation and entertainment, this fully furnished home features a sparkling swimming pool with an expansive deck and an inviting 500-gallon hot tub. Paid off solar panels and a Tesla battery keep energy costs impressively low year-round. Inside, all bedrooms are conveniently located on the main floor, with a spacious game room and an additional bathroom upstairs. The kitchen is a chef's delight, displaying custom cabinetry, propane cooking, a double oven, and a walk-in pantry. The primary suite is a true retreat, offering a Victorian soaking tub and a custom-tiled shower for a spa-like experience. Built for both comfort and functionality, the property includes a detached oversized two-car garage (built in 2019), a covered carport, and a walkable crawl space beneath the home for added storage or potential expansion. Majestic oak trees shade the property, and the level area near the pool provides the perfect setting for a cozy firepit while taking in the stunning lake views. This home is ideally situated near boat ramps and just minutes from shopping and dining. With no HOA and a proven track record as a short-term rental generating income, this is an incredible opportunity for both homeowners and investors. Don't miss out on this Canyon Lake gem-schedule your showing today!
MLS Listing ID
Listed By
Map
Estimated Monthly Payment
$6,276Loan Amount
$664,050This calculator is illustrative, but your unique situation will best be served by seeking out a purchase budget pre-approval from a reputable mortgage provider. Start My Mortgage Application can provide you an approval within 48hrs.
Home Facts
Bathroom
Kitchen
Appliances
- Refrigerator
- Washer
- Dryer
- Disposal
- Solid Counter Tops
- Cook Top
- Built-In Oven
- Carbon Monoxide Detector
- Microwave Oven
- Ceiling Fans
- Double Ovens
- Dishwasher
- Smoke Alarm
- Gas Cooking
- Private Garbage Service
Roof
- Composition
Levels
- Two
Cooling
- One Central
Pool Features
- Enclosed Pool
- Hot Tub
- Above Ground Pool
Window Features
- All Remain
Exterior Features
- Deck/Balcony
- Water Front Improved
- Mature Trees
- Double Pane Windows
Fireplace Features
- Not Applicable
Association Amenities
- None
Flooring
- Wood
- Ceramic Tile
- Carpeting
Architectural Style
- Two Story
Heating
- Central
