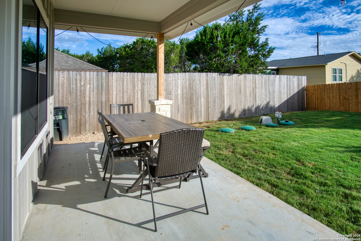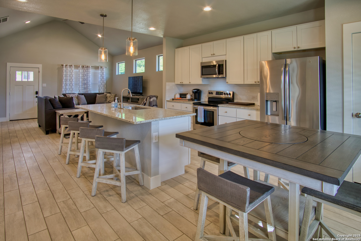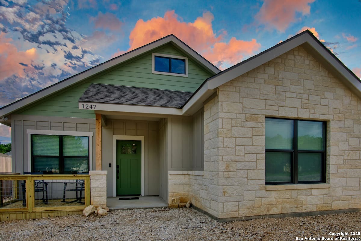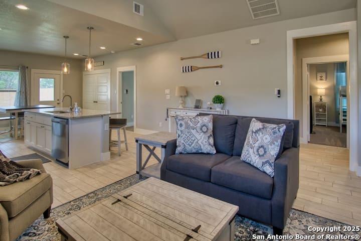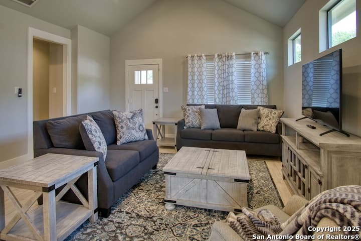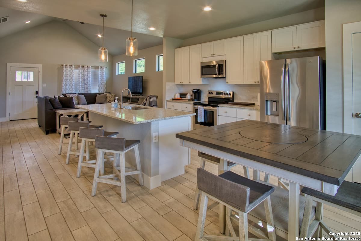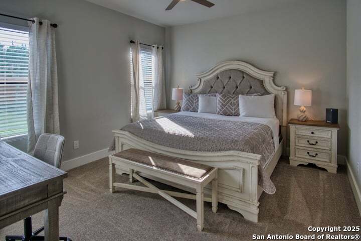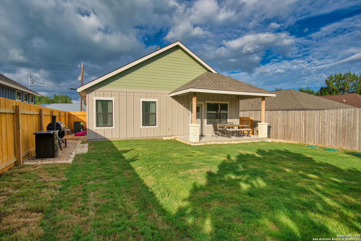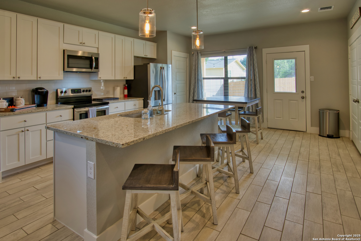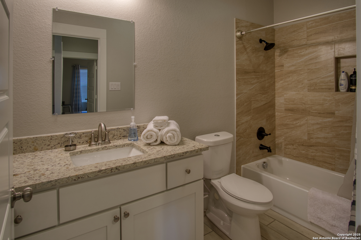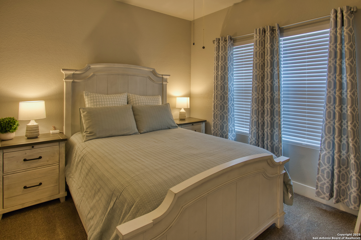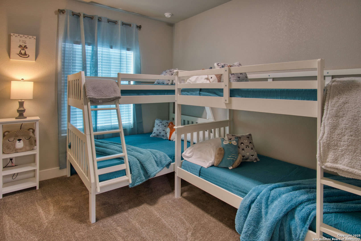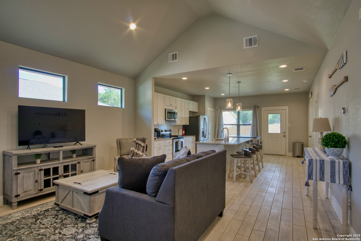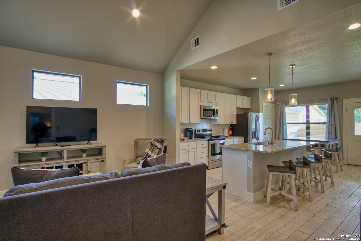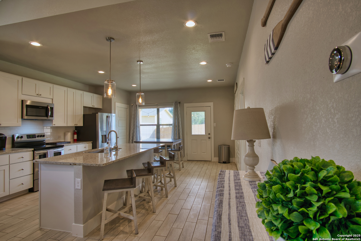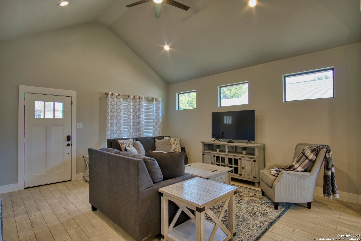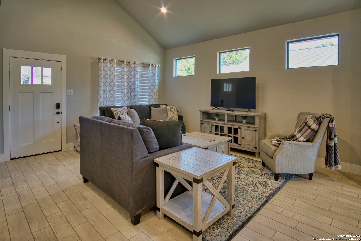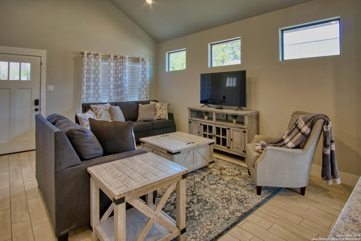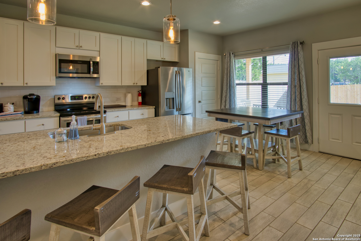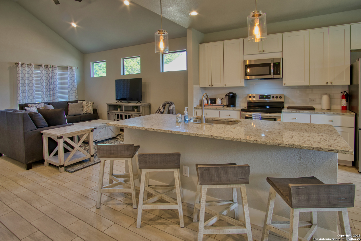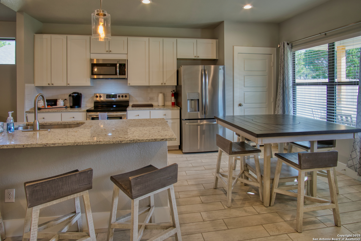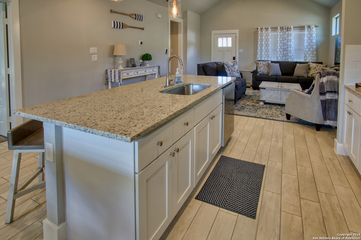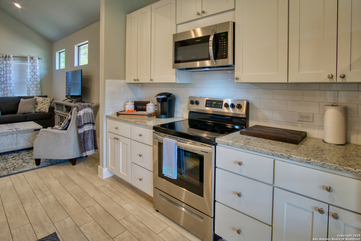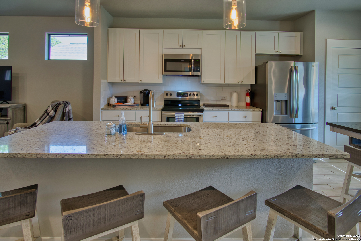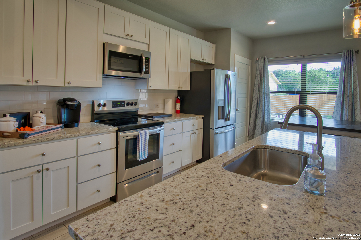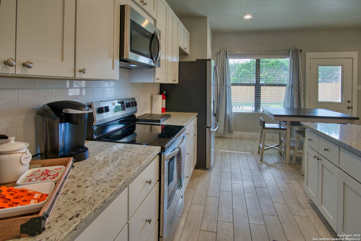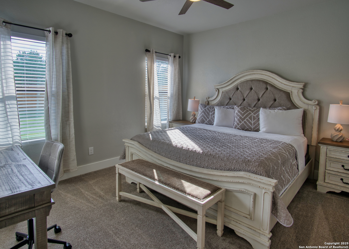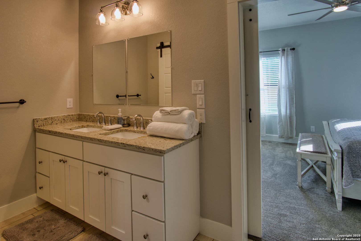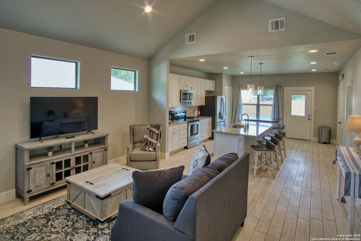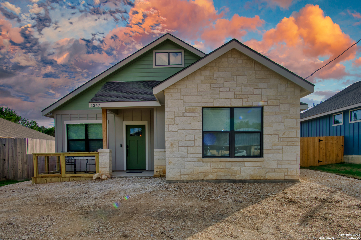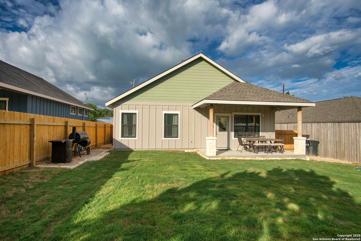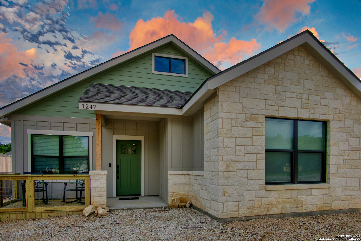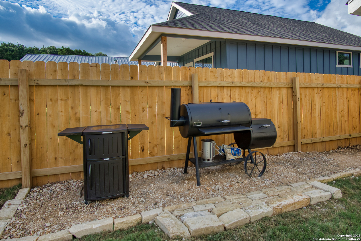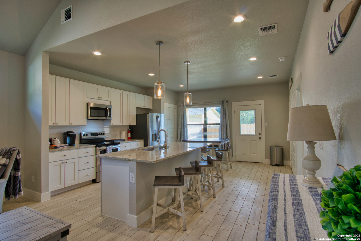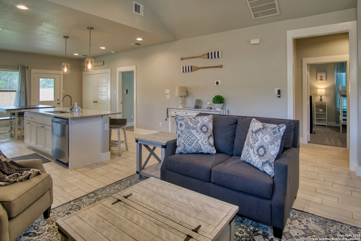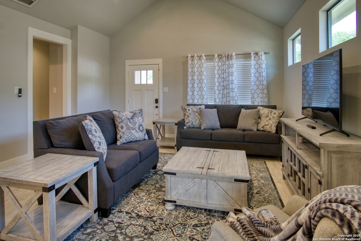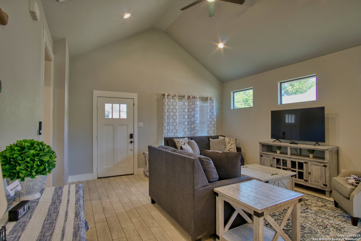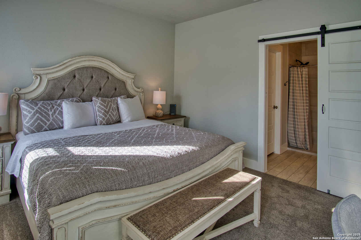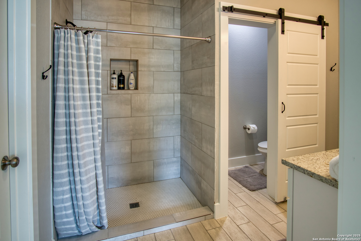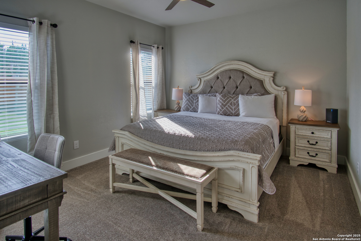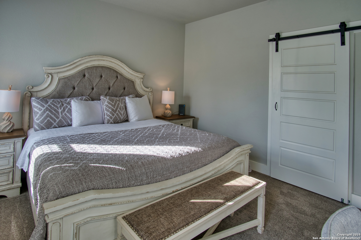Status
Market MatchUP
How this home compares to similar 3 bedroom homes in Canyon Lake- Price Comparison$179,380 lower
- Home Size449 sq. ft. smaller
- Built in 2020Newer than 73% of homes in Canyon Lake
- Canyon Lake Snapshot• 453 active listings• 58% have 3 bedrooms• Typical 3 bedroom size: 1815 sq. ft.• Typical 3 bedroom price: $479,378
Description
Charming 3-Bedroom Home in Beautiful Canyon Lake! Open, bright, and inviting! This stunning 3-bedroom, 2-bathroom home offers a thoughtfully designed split-level floor plan that balances comfort and privacy. The modern granite kitchen is a dream for any home chef, featuring a stylish tiled backsplash, Energy Star stainless steel appliances, and an eat-in granite island, perfect for casual meals. A separate dining area provides additional space for entertaining. Enjoy easy-to-maintain wood-look tile flooring throughout the main living areas and wet spaces, while plush carpeting adds warmth to the bedrooms. The spacious master suite boasts a large walk-in closet and an en suite bathroom complete with double sinks, an oversized walk-in shower, and a private water closet. Designed with energy efficiency in mind, this home includes Low-E windows, a radiant barrier, recessed lighting, and high ceilings. It is also pre-plumbed for a water softener. Step outside to enjoy the peaceful surroundings-watch the deer from your front porch or unwind on the covered back patio in the fully fenced large backyard. Located just minutes from Canyon Lake, this home is within walking distance of the community pool, playground, and tennis courts, as well as close to shopping, dining, and local attractions. Don't miss this opportunity to own a beautiful home in the heart of Canyon Lake-schedule a showing today!
MLS Listing ID
Listed By
(210) 688-9740
AE Realty
Map
Estimated Monthly Payment
$2,568Loan Amount
$285,000This calculator is illustrative, but your unique situation will best be served by seeking out a purchase budget pre-approval from a reputable mortgage provider. Start My Mortgage Application can provide you an approval within 48hrs.
Home Facts
Bathroom
Kitchen
Appliances
- Washer Connection
- Cook Top
- Built-In Oven
- Disposal
- Dishwasher
- Solid Counter Tops
- Private Garbage Service
- Electric Water Heater
- Refrigerator
- Self-Cleaning Oven
- Stove/Range
- Dryer Connection
- Plumb for Water Softener
- Microwave Oven
- Smoke Alarm
- Ceiling Fans
- Smooth Cooktop
Roof
- Composition
Levels
- One
Cooling
- One Central
Pool Features
- None
Window Features
- All Remain
Other Structures
- None
Exterior Features
- Special Yard Lighting
- Bar-B-Que Pit/Grill
- Mature Trees
- Privacy Fence
- Deck/Balcony
Fireplace Features
- Not Applicable
Association Amenities
- Park/Playground
- Boat Ramp
- Pool
- Tennis
Flooring
- Carpeting
- Ceramic Tile
Foundation Details
- Slab
Architectural Style
- Traditional
- One Story
Heating
- Central
