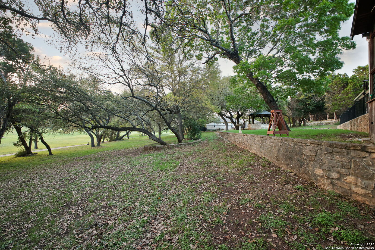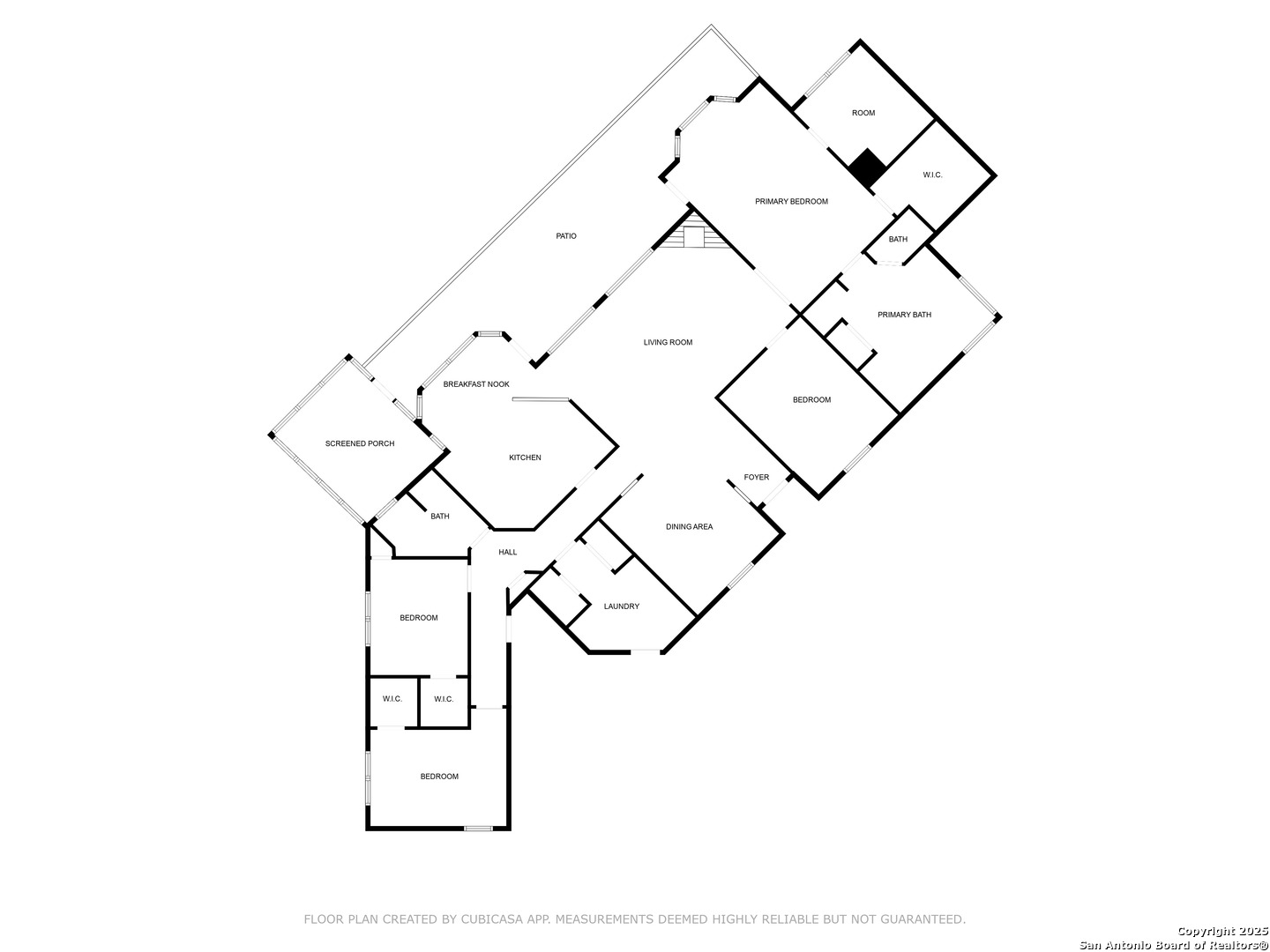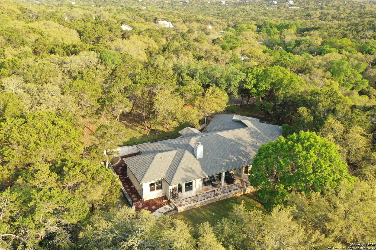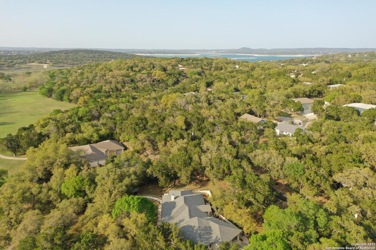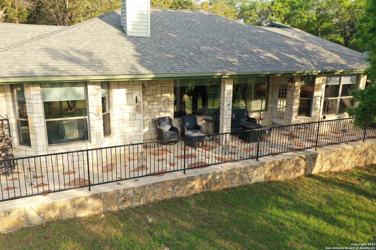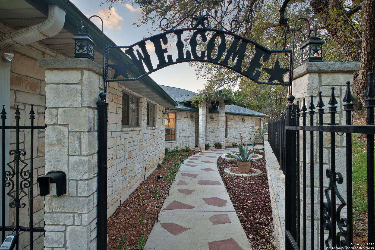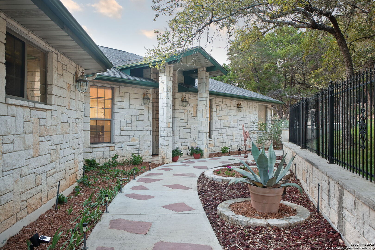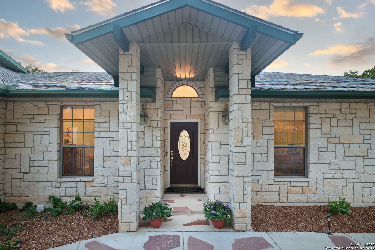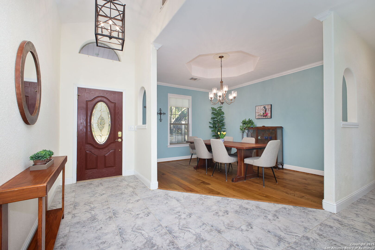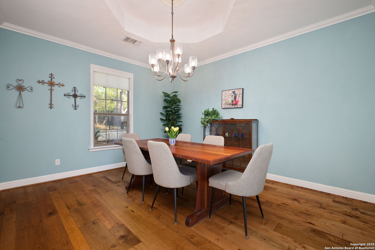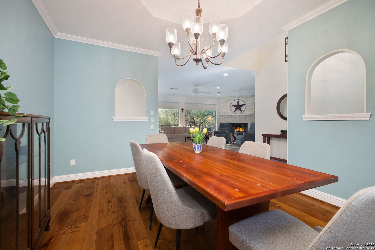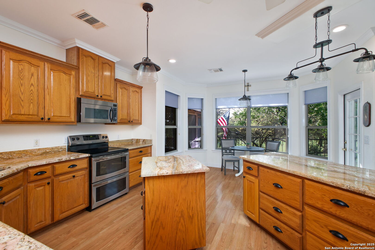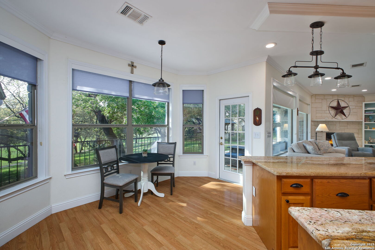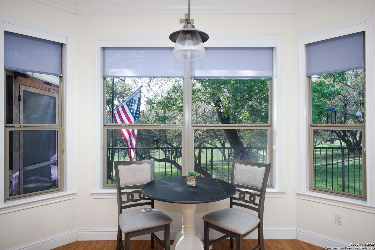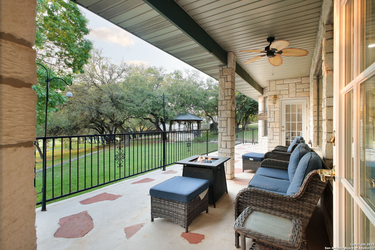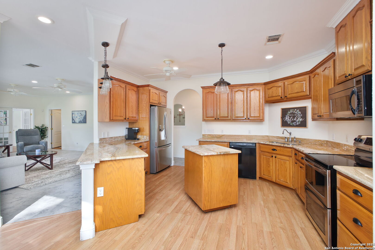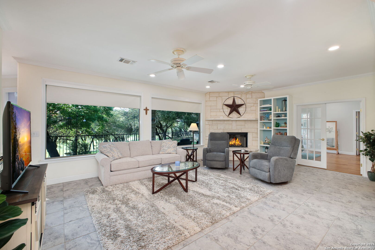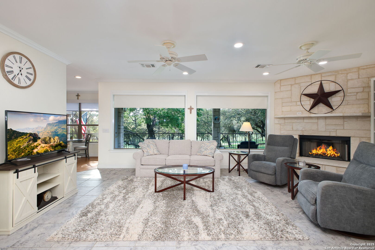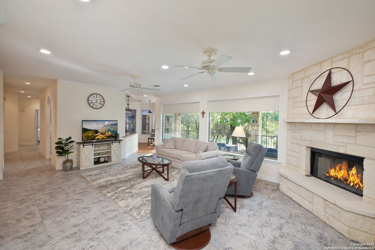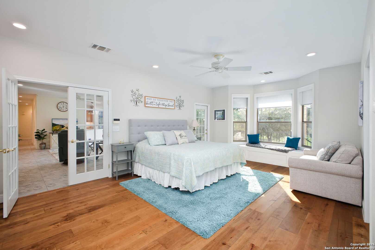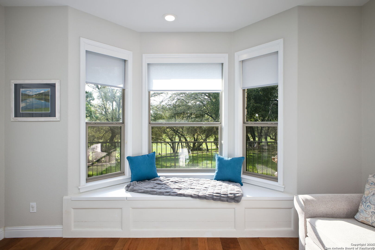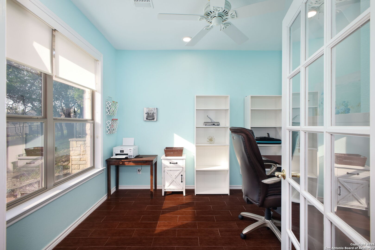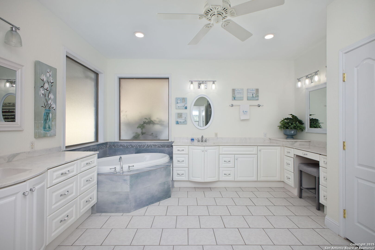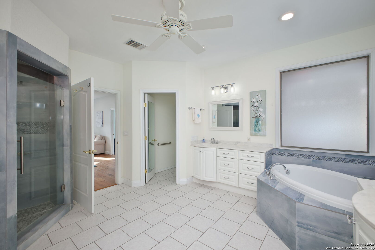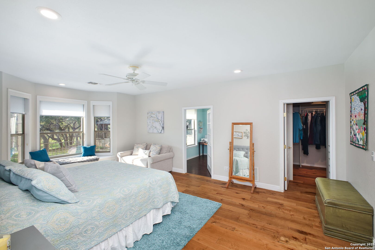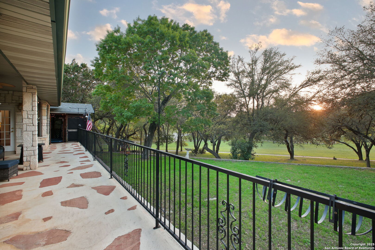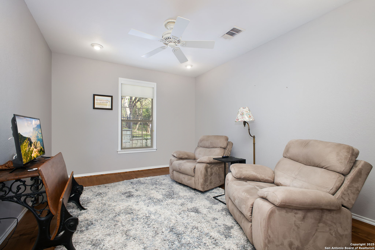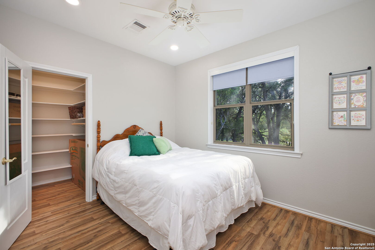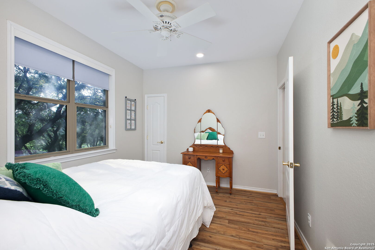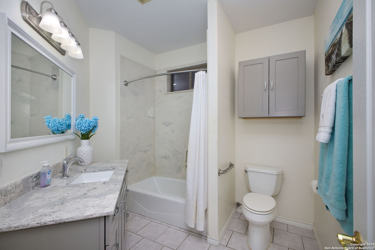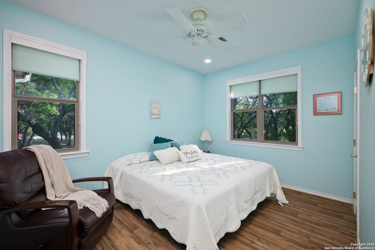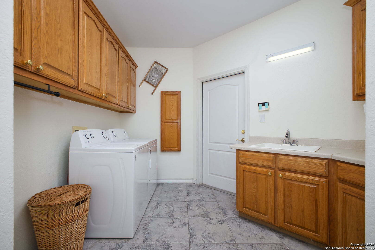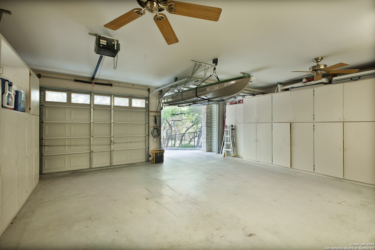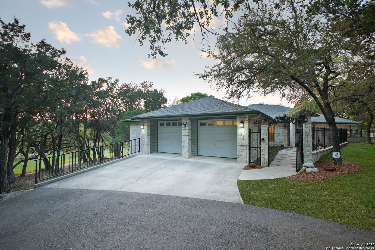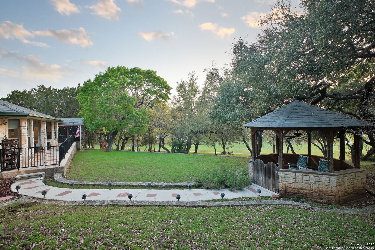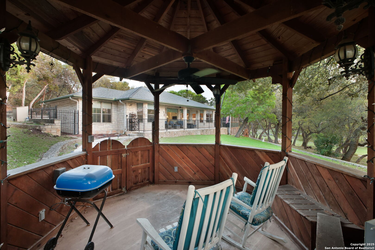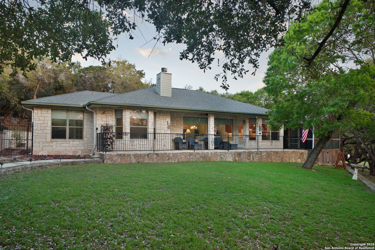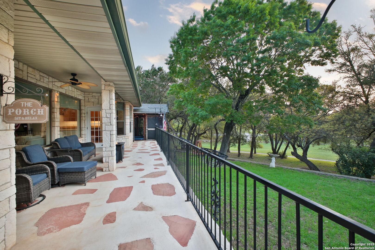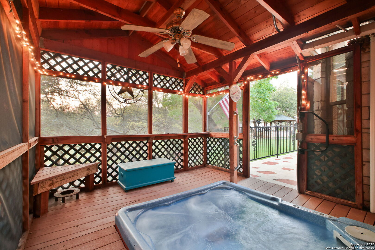Status
Market MatchUP
How this home compares to similar 3 bedroom homes in Canyon Lake- Price Comparison$60,521 higher
- Home Size763 sq. ft. larger
- Built in 2002Older than 60% of homes in Canyon Lake
- Canyon Lake Snapshot• 453 active listings• 58% have 3 bedrooms• Typical 3 bedroom size: 1815 sq. ft.• Typical 3 bedroom price: $479,378
Description
Hill Country charm-this Canyon Lake beauty puts you right on the green! From the moment you enter the gated courtyard, you're greeted with timeless touches like wrought iron accents, glowing lantern-style lights, and a sense of quiet sophistication. Inside, natural light dances across wood and tile floors, while crown molding, art niches, and stylish fixtures add just the right amount of polish. A wall of windows in the living room showcases sweeping views of the golf course and rolling hills beyond, while the stone fireplace sets the tone for relaxed evenings. The kitchen is a dream for home chefs-complete with granite counters, custom cabinetry, dual ovens, a moveable island, and a sunny breakfast nook that opens to the patio. Retreat to the owner's suite, where French doors, bay window seating, and a spa-inspired en suite offer the perfect place to unwind. Outdoors, your backyard becomes a retreat of its own: enjoy a soak in the enclosed hot tub lounge, or lounge under the gazebo wrapped in shade from mature trees. It's all framed by lush landscaping, flower beds, and wrought iron touches. Top it off with an oversized garage with floor-to-ceiling cabinets and a fresh driveway overlay-this is Canyon Lake living at its finest.
MLS Listing ID
Listed By
(210) 493-3030
Keller Williams Heritage
Map
Estimated Monthly Payment
$4,453Loan Amount
$512,905This calculator is illustrative, but your unique situation will best be served by seeking out a purchase budget pre-approval from a reputable mortgage provider. Start My Mortgage Application can provide you an approval within 48hrs.
Home Facts
Bathroom
Kitchen
Appliances
- Custom Cabinets
- Washer Connection
- Ceiling Fans
- Dishwasher
- Electric Water Heater
- Microwave Oven
- Vent Fan
- Dryer Connection
- Stove/Range
- Solid Counter Tops
- Disposal
- Smoke Alarm
Roof
- Composition
Levels
- One
Cooling
- Two Central
- Zoned
Pool Features
- Hot Tub
Window Features
- None Remain
Other Structures
- Gazebo
Exterior Features
- Covered Patio
- Wrought Iron Fence
- Sprinkler System
- Has Gutters
- Mature Trees
- Gazebo
Fireplace Features
- Wood Burning
- Stone/Rock/Brick
- One
- Living Room
Association Amenities
- Golf Course
Accessibility Features
- Doors w/Lever Handles
- 2+ Access Exits
- First Floor Bath
- Doors-Swing-In
- First Floor Bedroom
Flooring
- Laminate
- Wood
- Carpeting
Foundation Details
- Slab
Architectural Style
- Traditional
- One Story
Heating
- Zoned
- Central
- 2 Units
