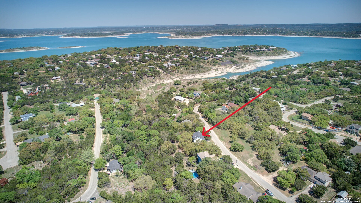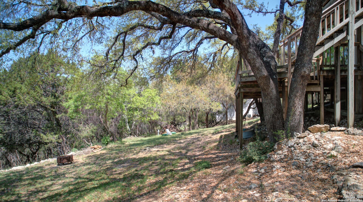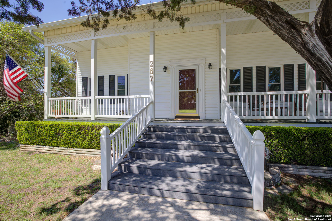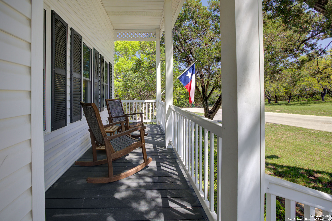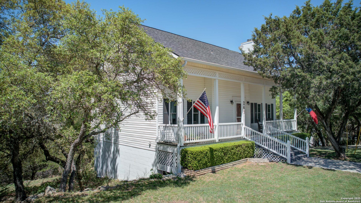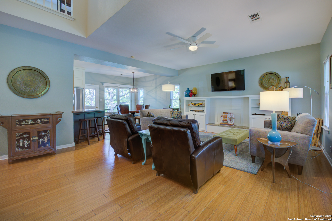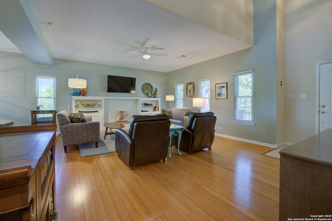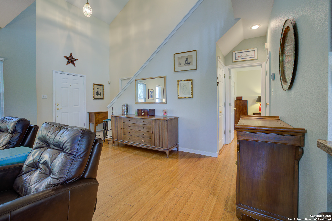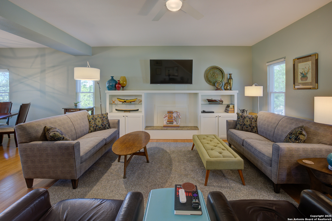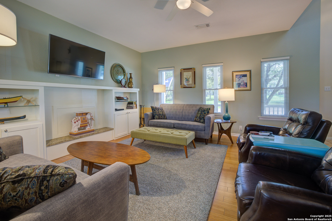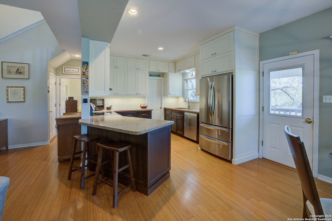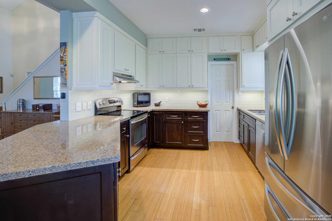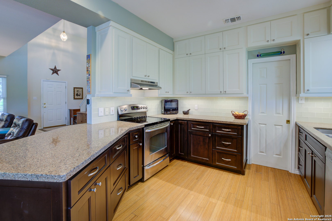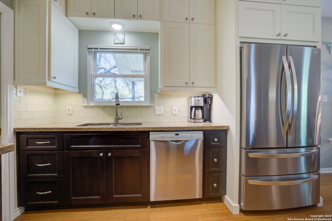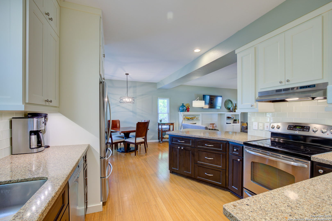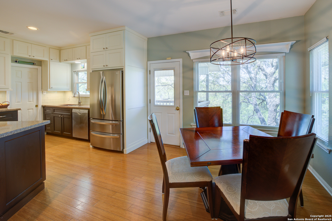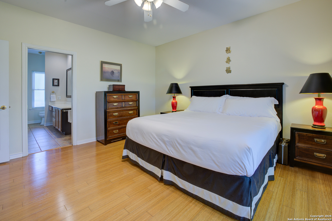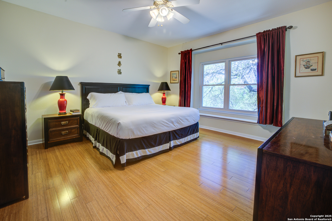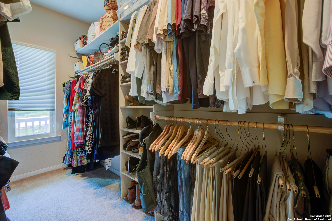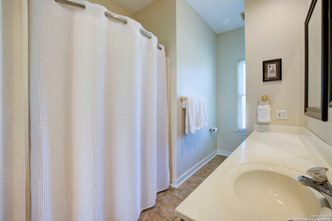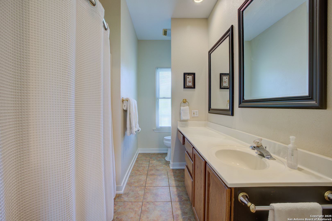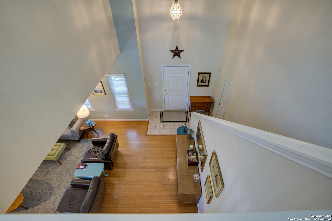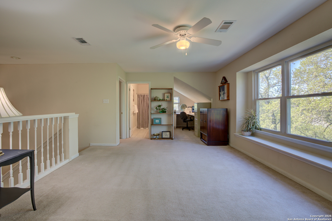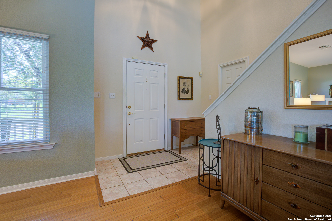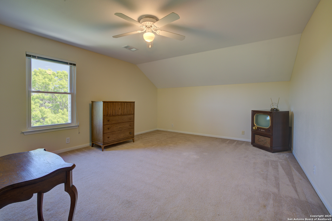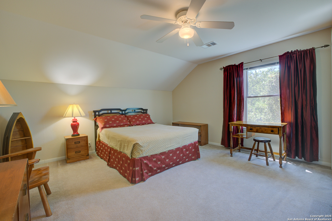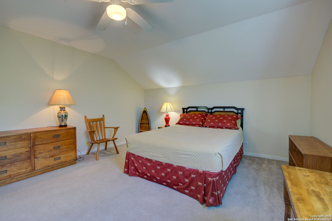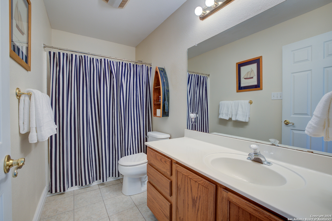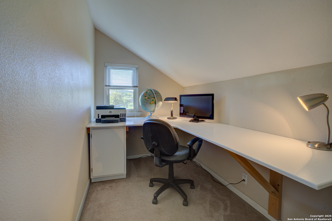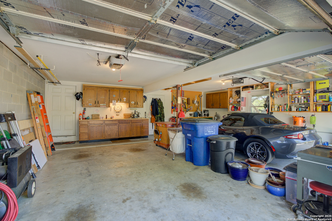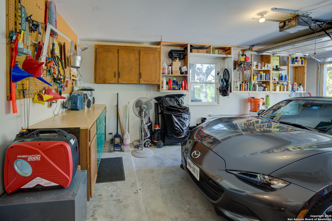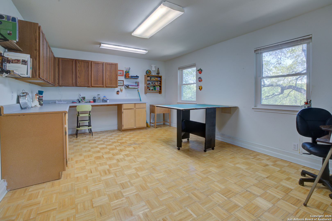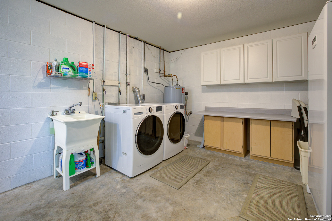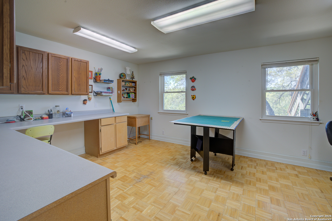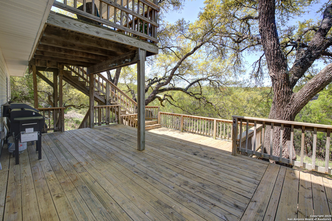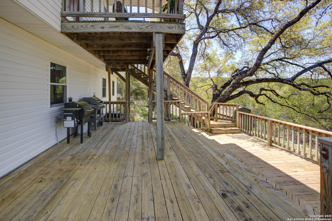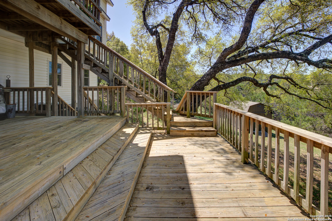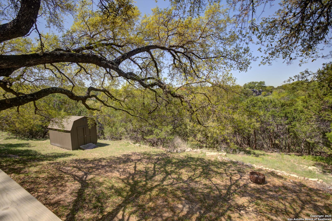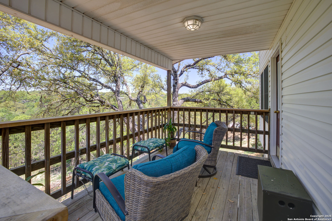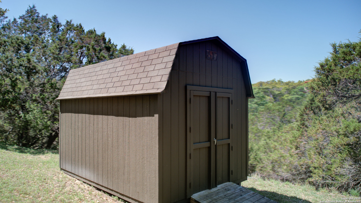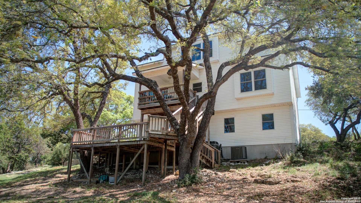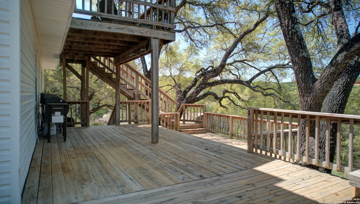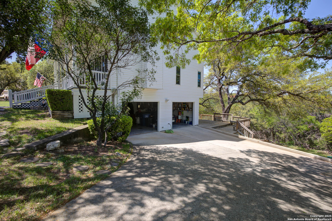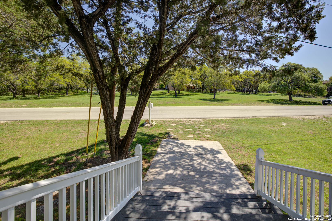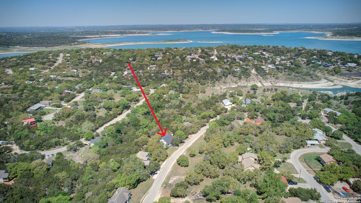Status
Market MatchUP
How this home compares to similar 3 bedroom homes in Canyon Lake- Price Comparison$20,616 higher
- Home Size15 sq. ft. smaller
- Built in 1997Older than 67% of homes in Canyon Lake
- Canyon Lake Snapshot• 453 active listings• 58% have 3 bedrooms• Typical 3 bedroom size: 1815 sq. ft.• Typical 3 bedroom price: $479,378
Description
Immaculate Tri-Level Home on an Oversized 0.8-Acre Lot in the Highly Desirable Canyon Lake Village West Neighborhood! Enjoy serene, treehouse-style views from the expansive multi-level back deck and balcony-perfect for relaxing, entertaining, or soaking in the natural surroundings. The upgraded kitchen features custom cabinetry and stylish Silestone countertops, while a full-span covered front porch adds to the home's inviting curb appeal. The spacious master suite is conveniently located on the main level, with secondary bedrooms upstairs for added privacy. A large laundry/utility room provides ample cabinetry and countertop space for optimal function and storage. Additional highlights include an oversized garage with 9' doors-perfect for trucks or boats-and a 10' x 14' storage shed. Neighborhood amenities include a community pool, tennis courts, and access to a nearby county boat ramp-making it easy to enjoy the best of Canyon Lake living. An adjacent 0.42-acre lot is also available, bringing the total to nearly 1.5 acres-perfect for extra space, a guest house, or future expansion. Be sure to view and share the uploaded Virtual Tour.
MLS Listing ID
Listed By
(830) 964-4355
BHHS Don Johnson Realtors - CL
Map
Estimated Monthly Payment
$3,787Loan Amount
$474,996This calculator is illustrative, but your unique situation will best be served by seeking out a purchase budget pre-approval from a reputable mortgage provider. Start My Mortgage Application can provide you an approval within 48hrs.
Home Facts
Bathroom
Kitchen
Appliances
- Private Garbage Service
- Stove/Range
- Solid Counter Tops
- Electric Water Heater
- Smooth Cooktop
- Dishwasher
- Smoke Alarm
- Dryer Connection
- Vent Fan
- Cook Top
- Ceiling Fans
- Washer Connection
Roof
- Composition
Levels
- Two or More
Cooling
- Two Central
Pool Features
- None
Window Features
- Some Remain
Exterior Features
- Double Pane Windows
- Has Gutters
- Covered Patio
- Deck/Balcony
- Storage Building/Shed
- Mature Trees
Fireplace Features
- One
Association Amenities
- Clubhouse
- Park/Playground
- Tennis
- Pool
- Sports Court
- Boat Ramp
- Waterfront Access
Flooring
- Carpeting
- Laminate
Foundation Details
- Slab
Architectural Style
- Texas Hill Country
- Split Level
Heating
- Central
