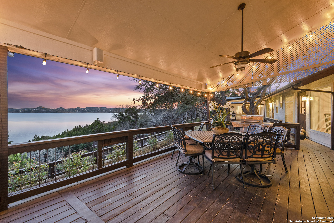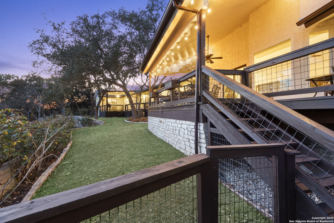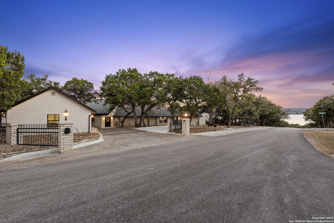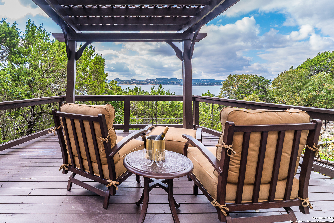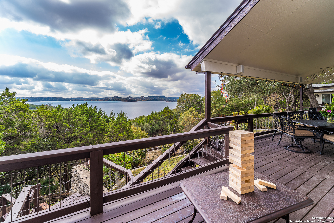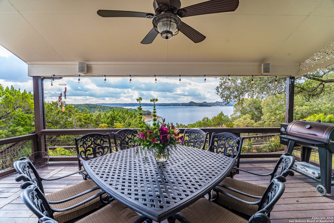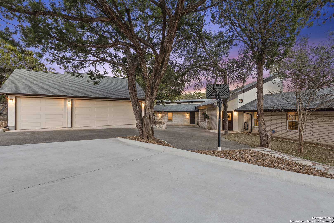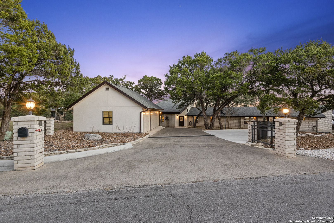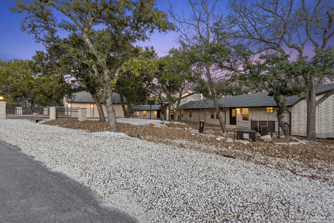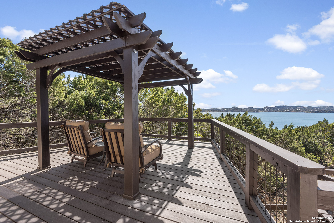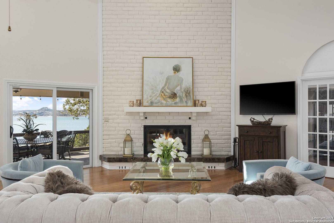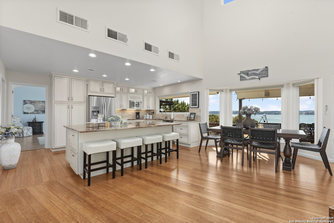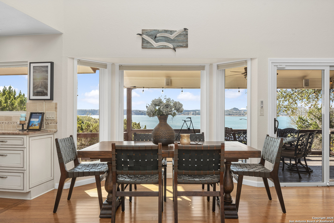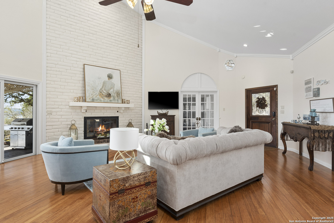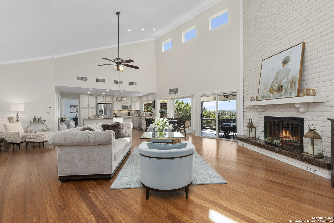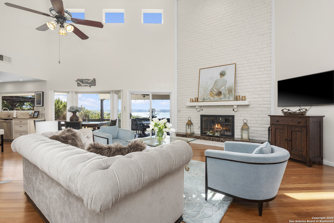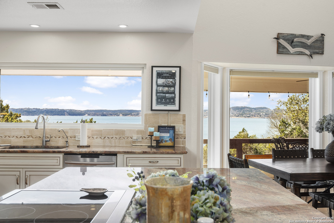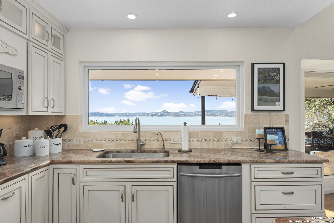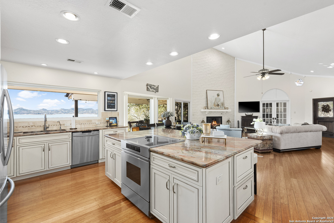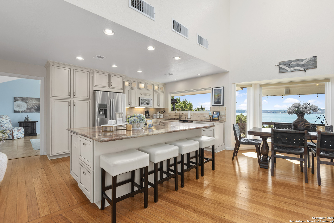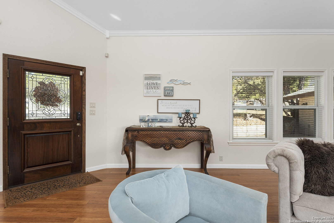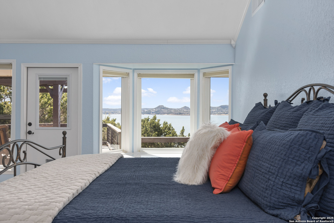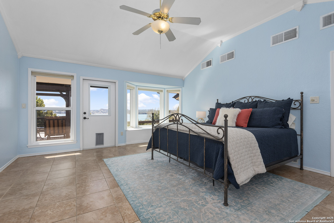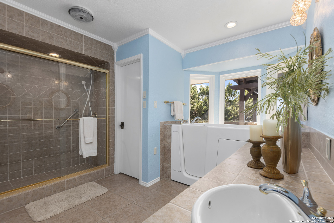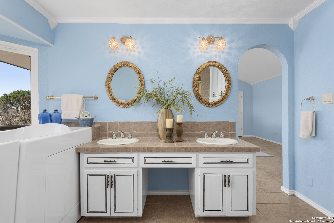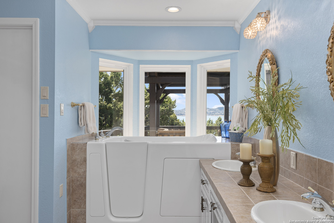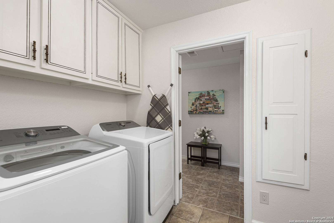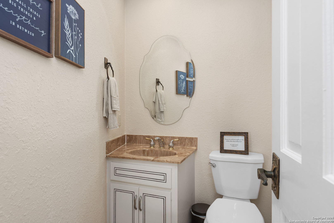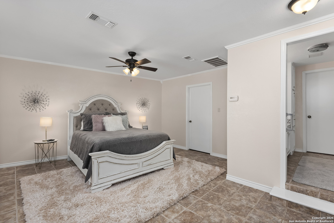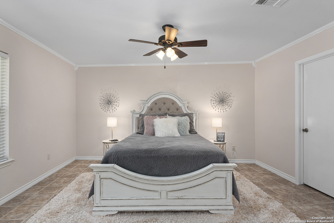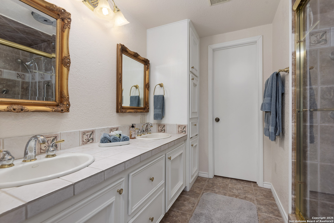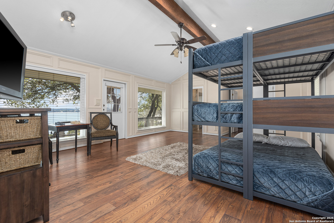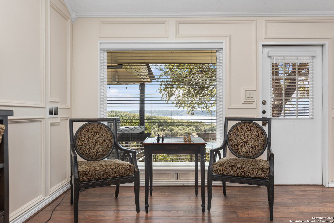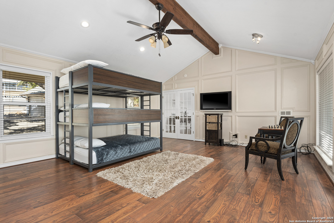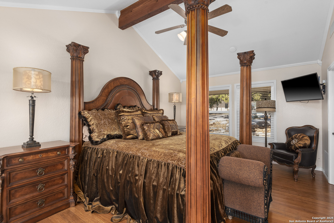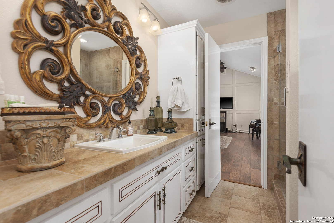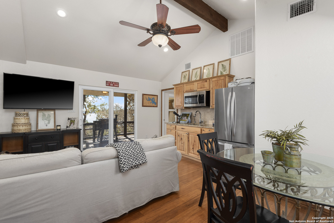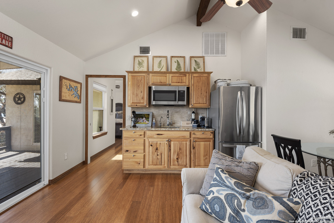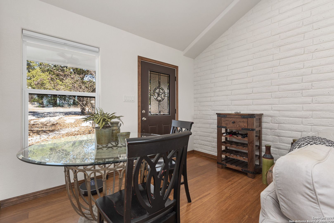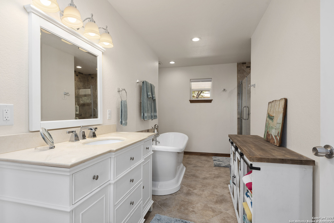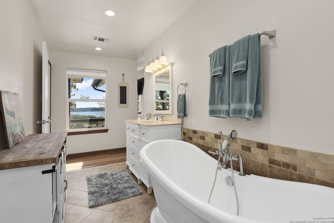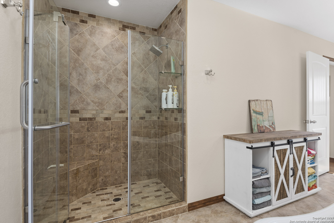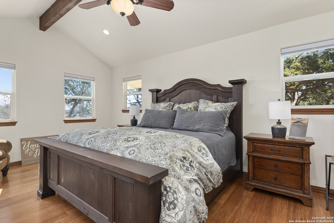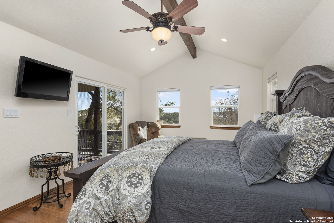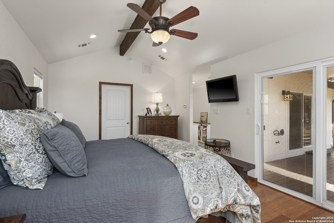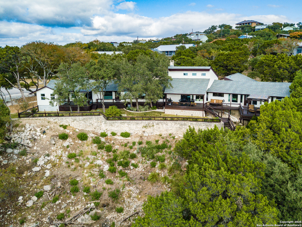Status
Market MatchUP
How this home compares to similar 5 bedroom homes in Canyon Lake- Price Comparison$338,281 higher
- Home Size18 sq. ft. smaller
- Built in 1981Older than 85% of homes in Canyon Lake
- Canyon Lake Snapshot• 453 active listings• 4% have 5 bedrooms• Typical 5 bedroom size: 3330 sq. ft.• Typical 5 bedroom price: $956,718
Description
Breathtaking lake view / lakefront with this ranch-style home located on the North side of Canyon Lake. Walking distance to the dam. Sprawled over 140' across two lots with every room on the back of the property opening up to unobstructed, spectacular views of Canyon Lake and the beautiful Hill Country. The Lake Canyon Yacht Club is located just down the street. The home features 3 bedrooms, plus an additional room which is used as an extra 4th bedroom, game room, or office. An additional 5th bedroom is located in a separate Guest Suite, which also includes its own washer and dryer, kitchenette, a refrigerator, and living area. The main house offers towering ceilings in the great room which adjoins the kitchen, extra deep, three car garage with tons of storage in above attic, three covered decks link together to enjoy the amazing views. This home sits up high, overlooking Triple Peak across the lake with the dam around the corner, the views simply must be seen in person. Lake access is down a nature trail by easement.
MLS Listing ID
Listed By
(210) 842-0032
Classic Hill Country Realty
Map
Estimated Monthly Payment
$10,727Loan Amount
$1,230,250This calculator is illustrative, but your unique situation will best be served by seeking out a purchase budget pre-approval from a reputable mortgage provider. Start My Mortgage Application can provide you an approval within 48hrs.
Home Facts
Bathroom
Kitchen
Appliances
- Washer Connection
- Ceiling Fans
- Garage Door Opener
- Stove/Range
- Refrigerator
- Propane Water Heater
- Disposal
- Private Garbage Service
- Dryer
- Dryer Connection
- Water Softener (owned)
- Ice Maker Connection
- Microwave Oven
- Washer
- Custom Cabinets
- Solid Counter Tops
- Dishwasher
Roof
- Composition
Levels
- One
Cooling
- Three+ Central
Pool Features
- None
Window Features
- All Remain
Exterior Features
- Sprinkler System
- Partial Fence
- Deck/Balcony
- Mature Trees
- Stone/Masonry Fence
- Other - See Remarks
- Double Pane Windows
Fireplace Features
- Gas Starter
- Living Room
- Wood Burning
Association Amenities
- Controlled Access
Accessibility Features
- No Carpet
- Wheelchair Height Mailbox
- Wheelchair Accessible
- Grab Bars in Bathroom(s)
- Low Closet Rods
- Wheelchair Adaptable
- First Floor Bedroom
- No Stairs
- Ramped Entrance
- Entry Slope less than 1 foot
- Other Main Level Modifications
- First Floor Bath
Flooring
- Laminate
- Wood
- Ceramic Tile
Foundation Details
- Slab
Architectural Style
- One Story
- Ranch
Heating
- Central
