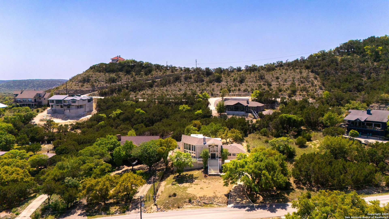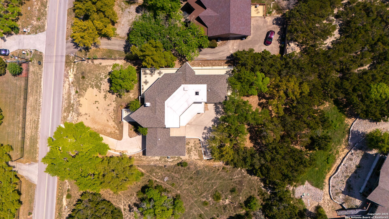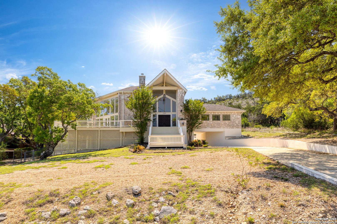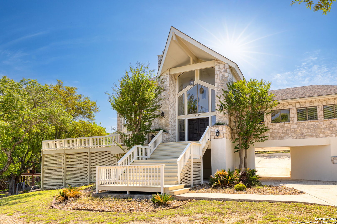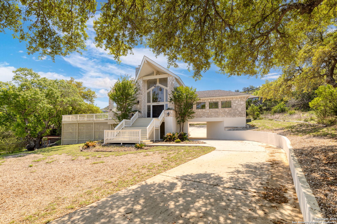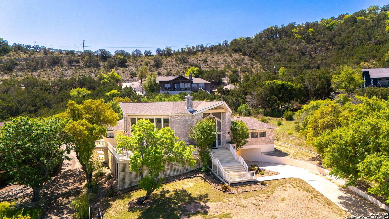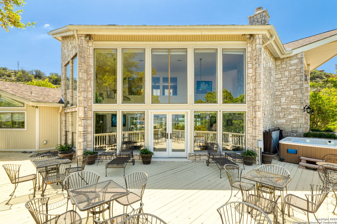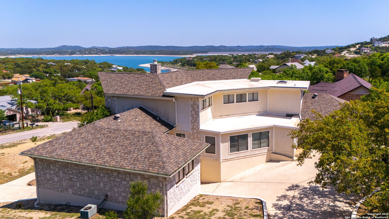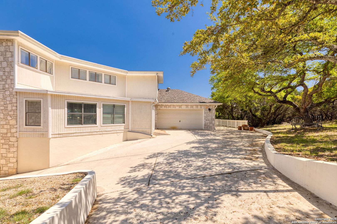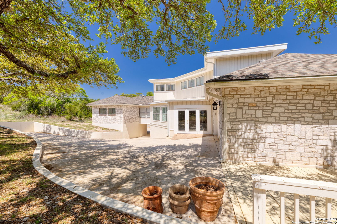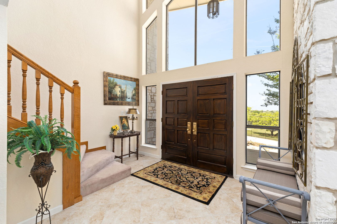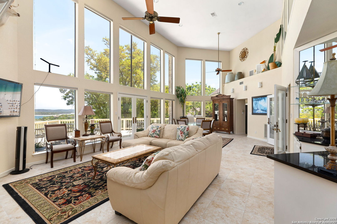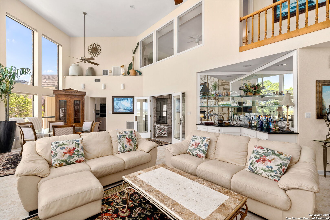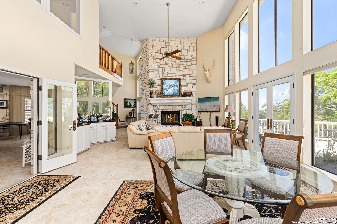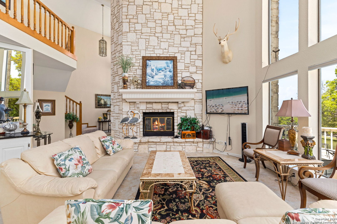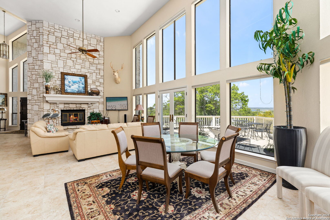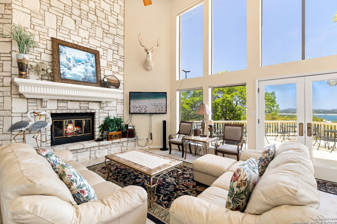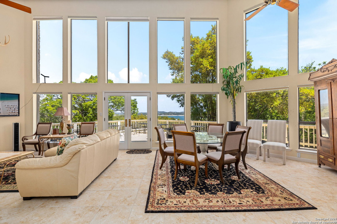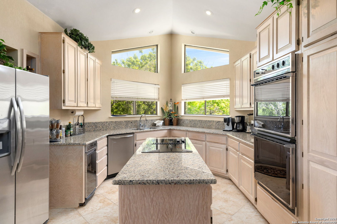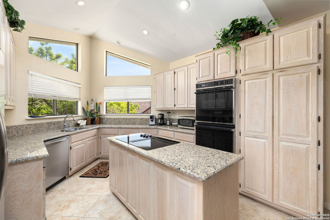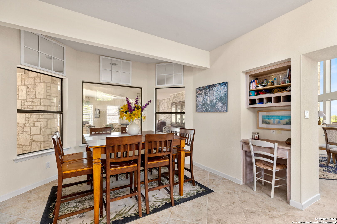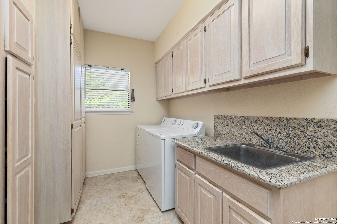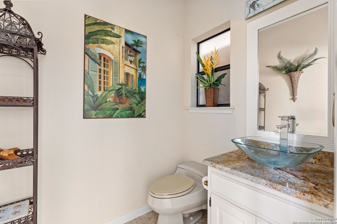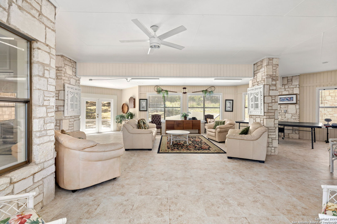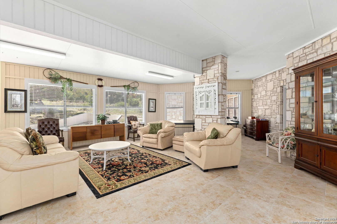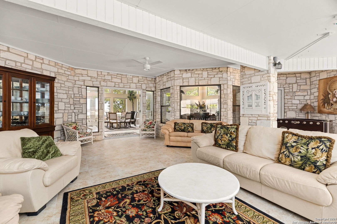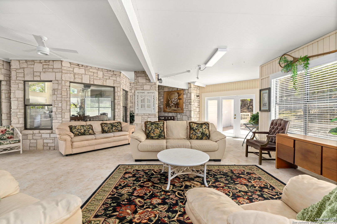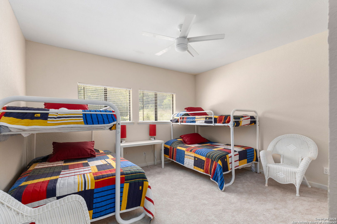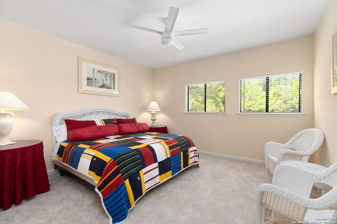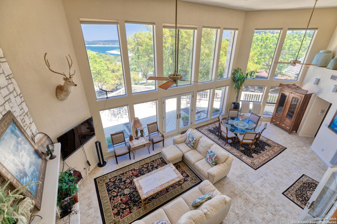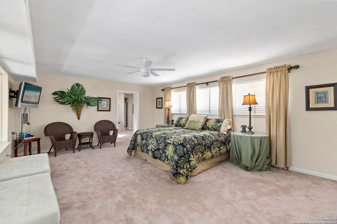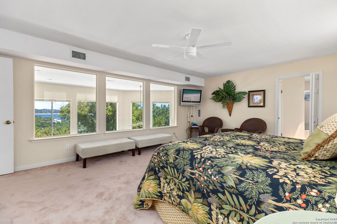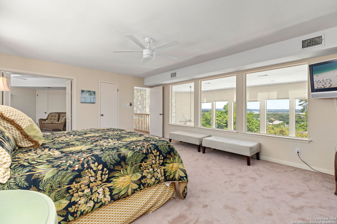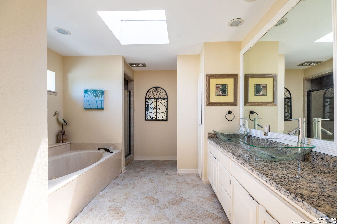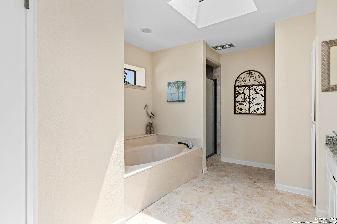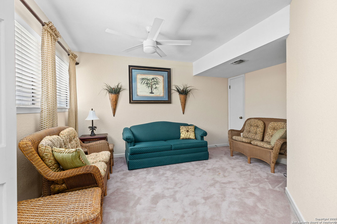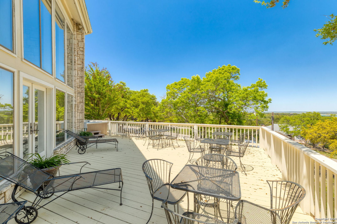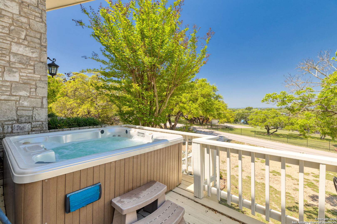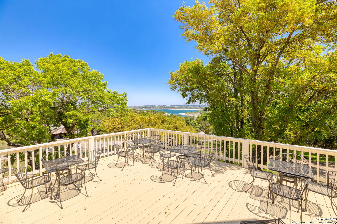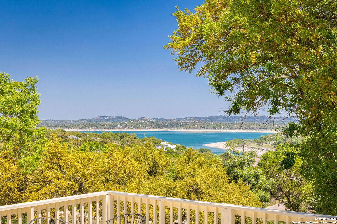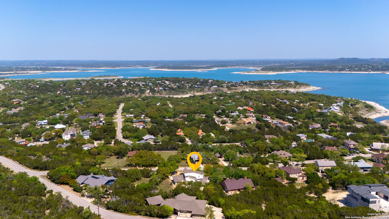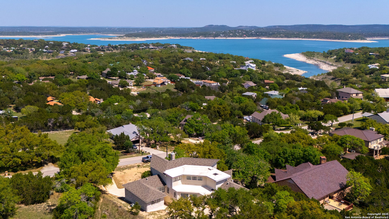Status
Market MatchUP
How this home compares to similar 4 bedroom homes in Canyon Lake- Price Comparison$133,930 lower
- Home Size175 sq. ft. smaller
- Built in 1986Older than 78% of homes in Canyon Lake
- Canyon Lake Snapshot• 453 active listings• 21% have 4 bedrooms• Typical 4 bedroom size: 2623 sq. ft.• Typical 4 bedroom price: $758,929
Description
Beautiful lake house situated on .5-acre lot located in the Highland Terrace Subdivision overlooking Canyon Lake. This home was built with a unique design to highlight the lake views from the living/dining area, deck, as well as the Primary Bedroom. The only rooms located on the home's second level are the Primary Bedroom, Primary Bath and a large sitting area. Three secondary bedrooms as well as the main living areas are located on the first-floor level. This home features a light, bright and open floor plan with floor to ceiling windows, ceiling fans, fireplace, walk-in closets, hot tub, large eat-in kitchen and much more. Most flooring is ceramic tile. Carpeted areas include the primary bedroom, primary bedroom sitting area, all secondary bedrooms and the stairway to the second level.
MLS Listing ID
Listed By
(210) 696-9996
Keller Williams City-View
Map
Estimated Monthly Payment
$5,024Loan Amount
$593,750This calculator is illustrative, but your unique situation will best be served by seeking out a purchase budget pre-approval from a reputable mortgage provider. Start My Mortgage Application can provide you an approval within 48hrs.
Home Facts
Bathroom
Kitchen
Appliances
- Electric Water Heater
- Microwave Oven
- Smoke Alarm
- Built-In Oven
- Self-Cleaning Oven
- Smooth Cooktop
- Disposal
- Dishwasher
- Water Softener (owned)
- Dryer Connection
- Garage Door Opener
- Washer Connection
- Refrigerator
- Trash Compactor
- Double Ovens
- Solid Counter Tops
- Cook Top
- Washer
- Ice Maker Connection
- Wet Bar
- Dryer
- Ceiling Fans
Roof
- Composition
Levels
- Two
Cooling
- Two Central
Pool Features
- Hot Tub
Window Features
- All Remain
Exterior Features
- Deck/Balcony
- Mature Trees
Fireplace Features
- Living Room
Association Amenities
- None
Flooring
- Carpeting
- Ceramic Tile
Foundation Details
- Slab
Architectural Style
- Two Story
Heating
- Central
