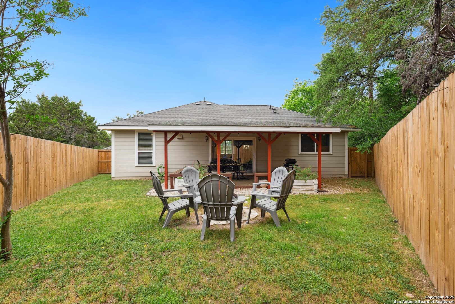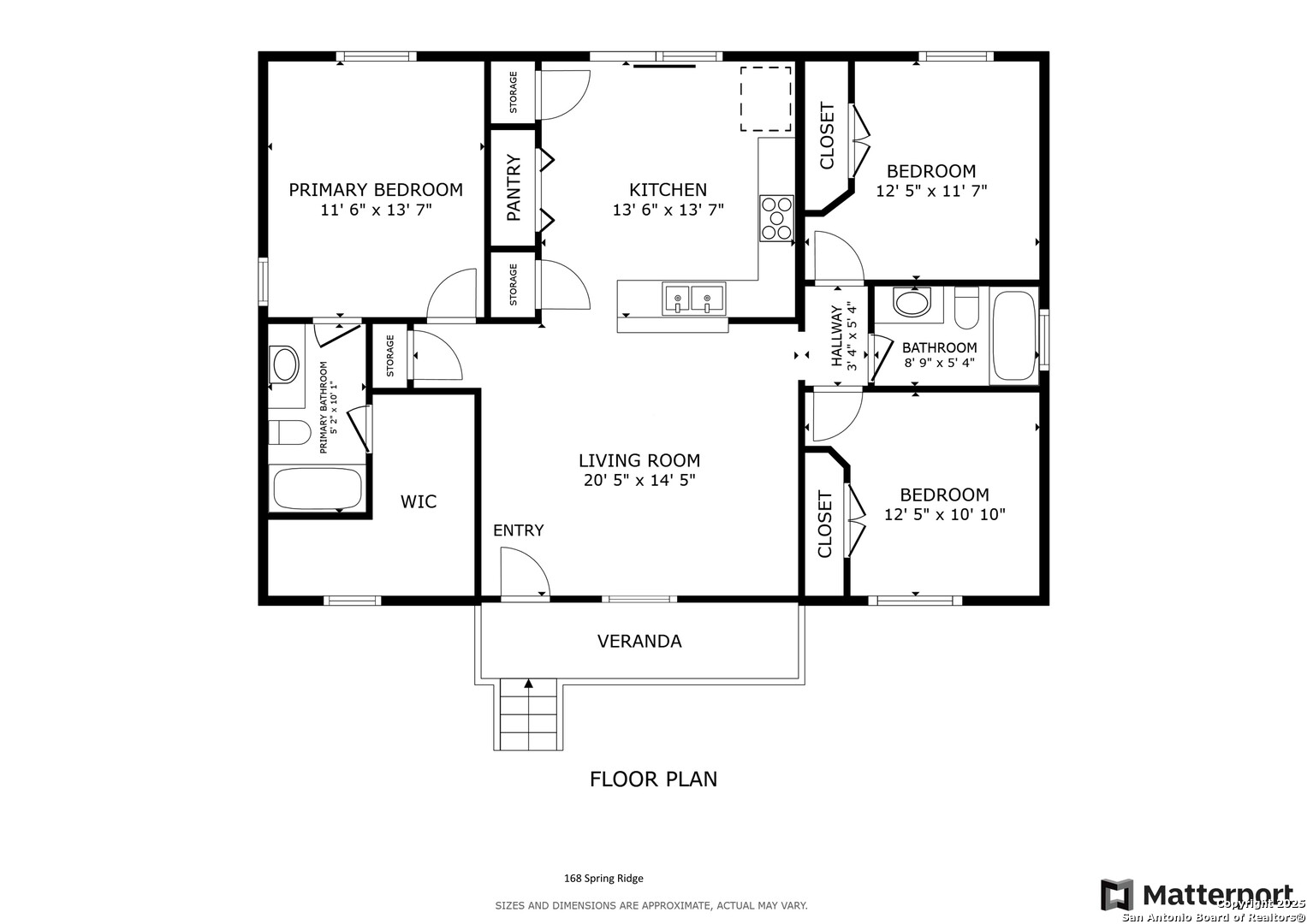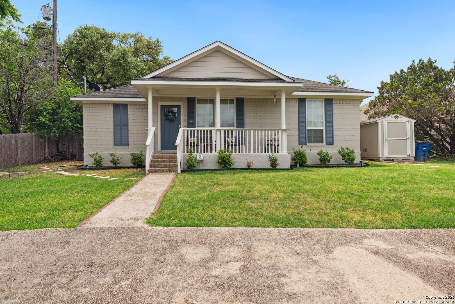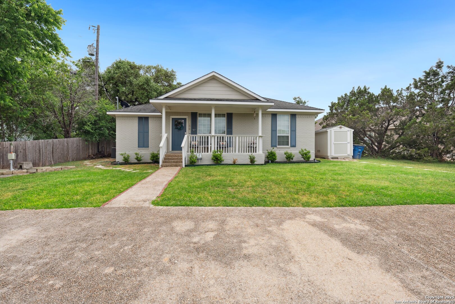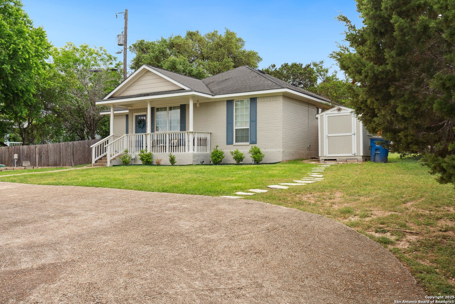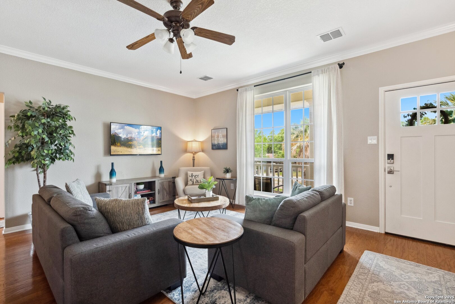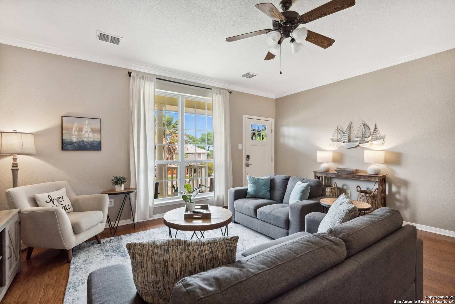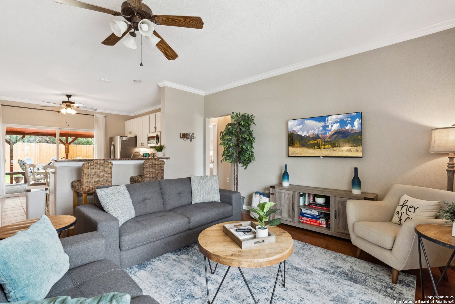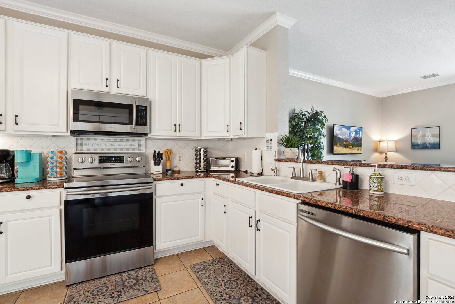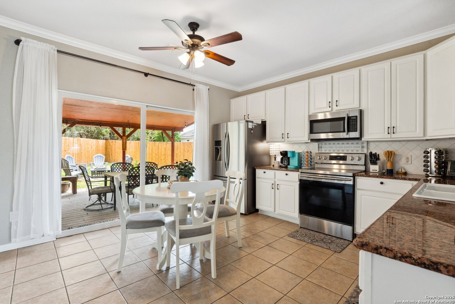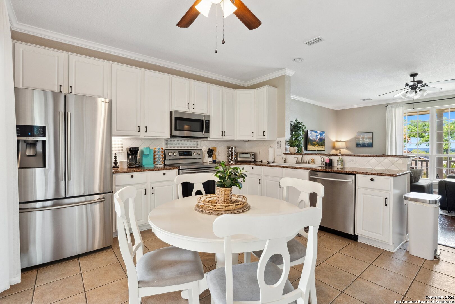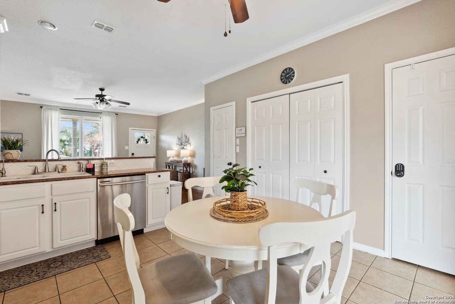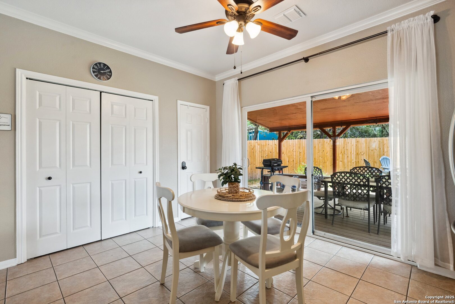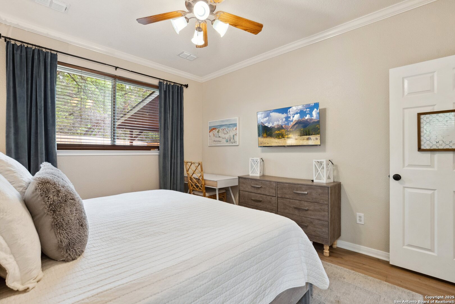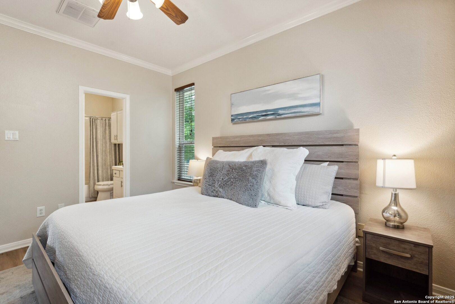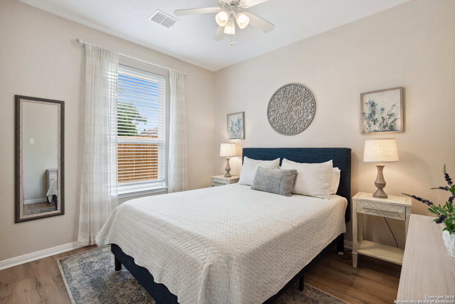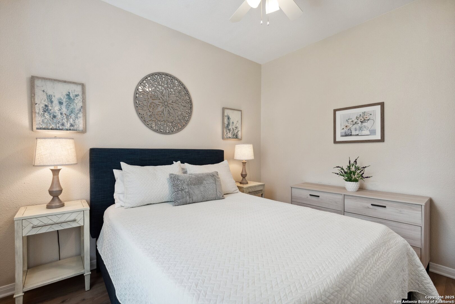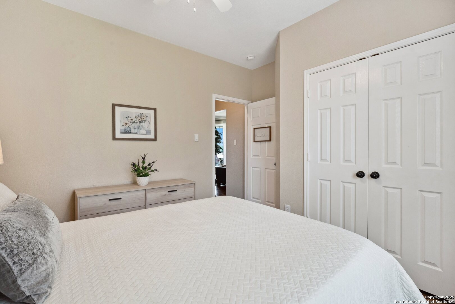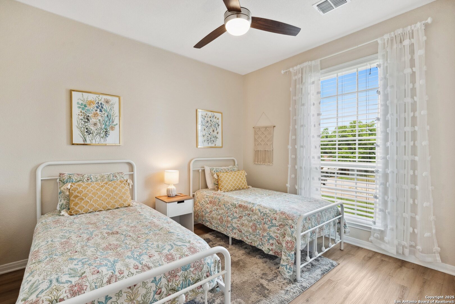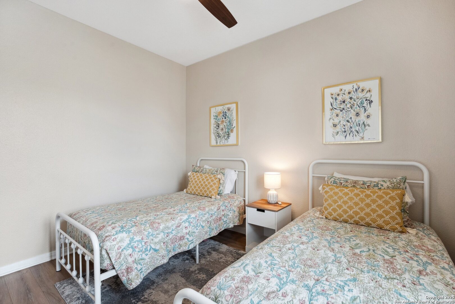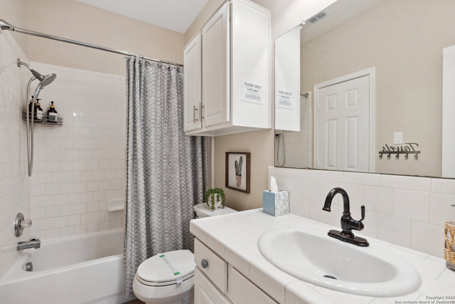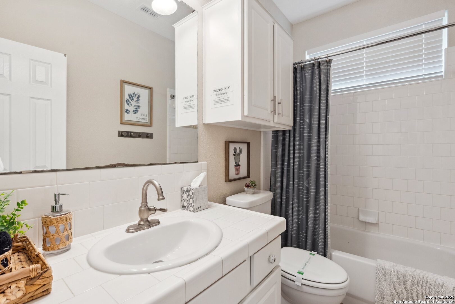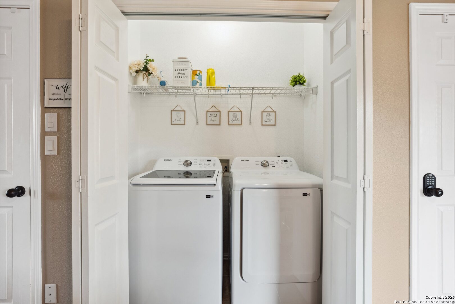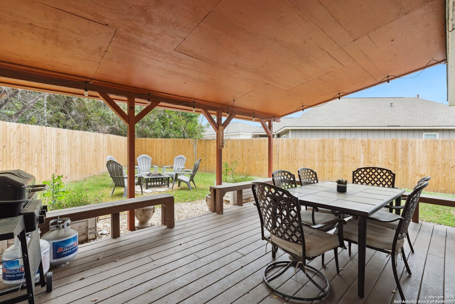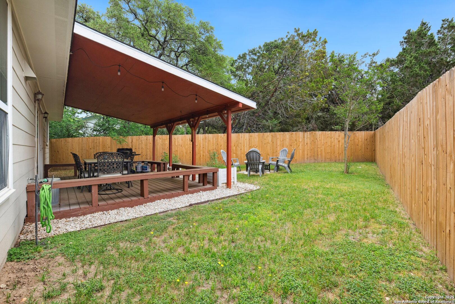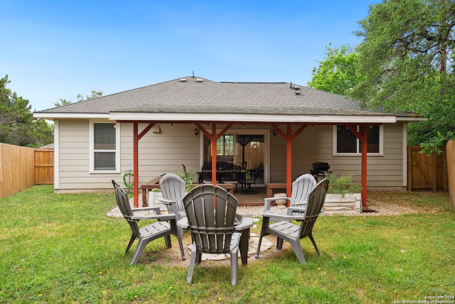Status
Market MatchUP
How this home compares to similar 3 bedroom homes in Canyon Lake- Price Comparison$181,379 lower
- Home Size567 sq. ft. smaller
- Built in 2006Older than 52% of homes in Canyon Lake
- Canyon Lake Snapshot• 453 active listings• 58% have 3 bedrooms• Typical 3 bedroom size: 1815 sq. ft.• Typical 3 bedroom price: $479,378
Description
This active Airbnb offers a fantastic opportunity for investors or anyone dreaming of a peaceful lake retreat of their own. Tucked away in a quiet community near Canyon Lake, this cozy one-story home welcomes you with a convenient circle driveway and a relaxed, inviting atmosphere. Step inside to find a spacious living room perfect for gathering with family or guests. The eat-in kitchen includes a breakfast bar, making casual meals easy and enjoyable. The primary bedroom features its own full bath, while the secondary bedrooms are well-sized for comfort and flexibility. Out back, the covered patio/deck offers plenty of space to unwind or entertain. The lawn is fenced for added privacy, creating a great spot to enjoy the outdoors. With wood and luxury vinyl flooring throughout-no carpet-and all-new interior paint in 2022, this home is move-in ready. A brand-new HVAC system was installed in 2023 for added peace of mind, and a brand new roof was recently installed. Residents of the community also enjoy access to amenities like a pool, clubhouse, and playground. Whether you're watching the deer wander by, exploring nearby nature, or enjoying Canyon Lake's many water activities, this property offers a lifestyle that feels like a getaway. Schedule your personal tour today!
MLS Listing ID
Listed By
(817) 783-4605
Redfin Corporation
Map
Estimated Monthly Payment
$2,538Loan Amount
$283,100This calculator is illustrative, but your unique situation will best be served by seeking out a purchase budget pre-approval from a reputable mortgage provider. Start My Mortgage Application can provide you an approval within 48hrs.
Home Facts
Bathroom
Kitchen
Appliances
- Washer Connection
- Disposal
- Dryer Connection
- Plumb for Water Softener
- Ice Maker Connection
- Stove/Range
- Vent Fan
- Cook Top
- Pre-Wired for Security
- Smooth Cooktop
- Microwave Oven
- Water Softener (owned)
- Smoke Alarm
- Carbon Monoxide Detector
- Satellite Dish (owned)
- Dishwasher
- Ceiling Fans
- Self-Cleaning Oven
- Solid Counter Tops
- Electric Water Heater
- Private Garbage Service
- Built-In Oven
Roof
- Composition
Levels
- One
Cooling
- One Central
Pool Features
- None
Window Features
- All Remain
Exterior Features
- Bar-B-Que Pit/Grill
- Gas Grill
- Privacy Fence
- Mature Trees
- Covered Patio
- Double Pane Windows
- Storage Building/Shed
- Sprinkler System
- Patio Slab
Fireplace Features
- Not Applicable
Association Amenities
- Waterfront Access
- Park/Playground
- Pool
- Clubhouse
- Boat Ramp
- Lake/River Park
- Tennis
Flooring
- Vinyl
- Wood
- Ceramic Tile
Foundation Details
- Slab
Architectural Style
- One Story
- Craftsman
Heating
- Central
- 1 Unit
