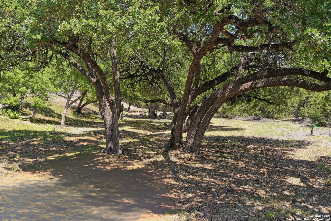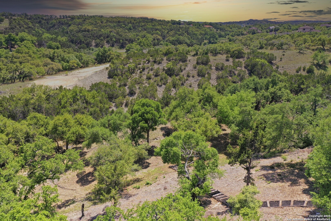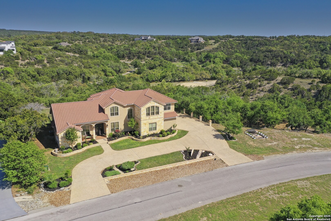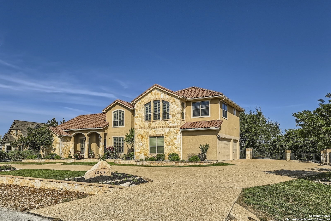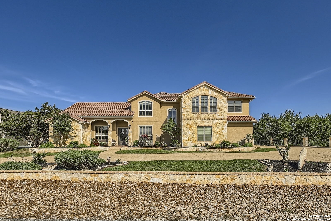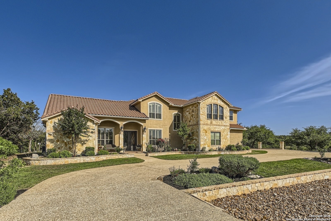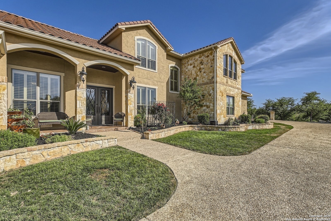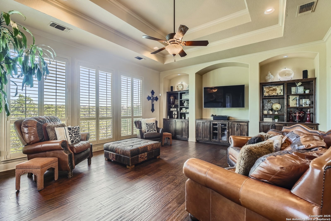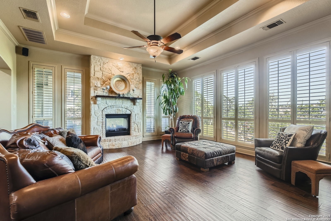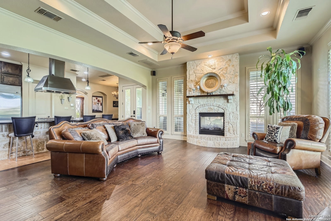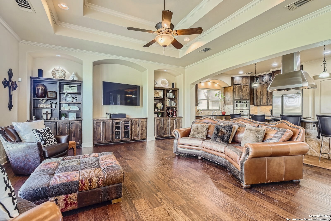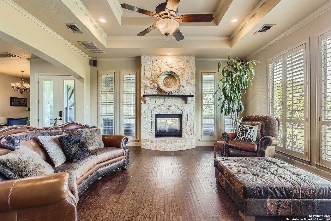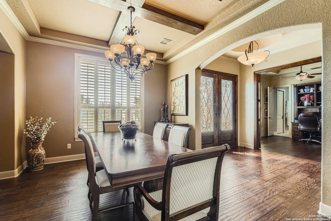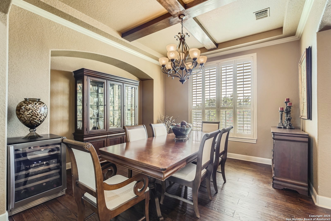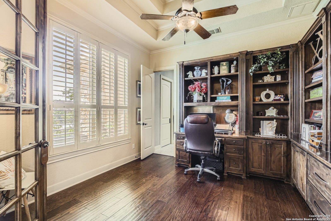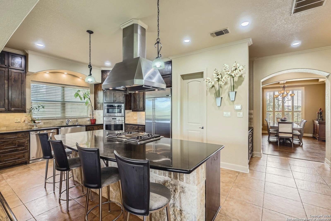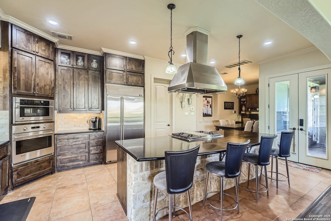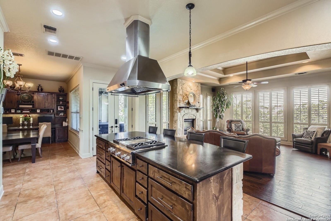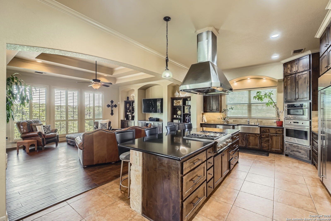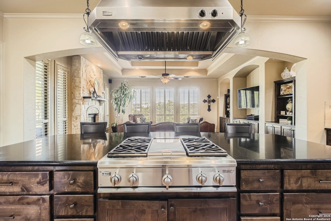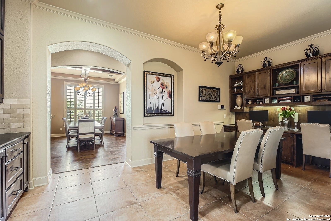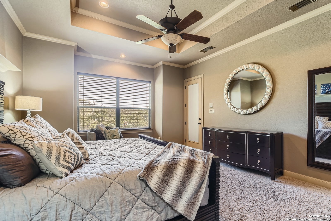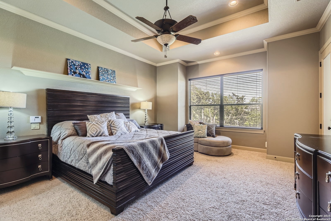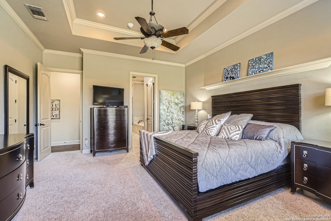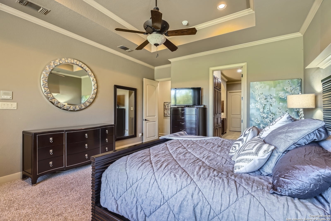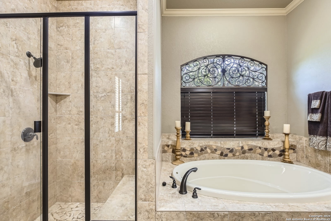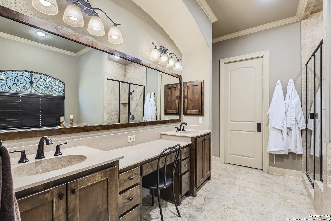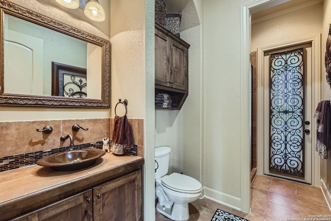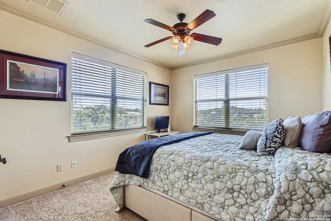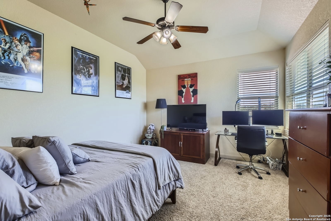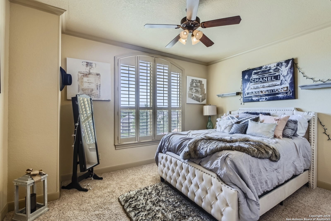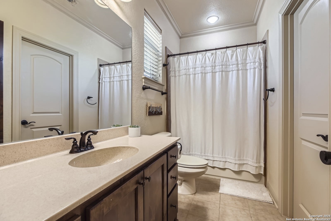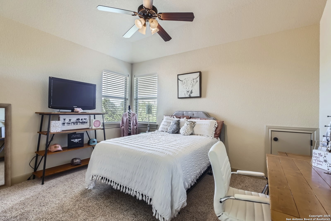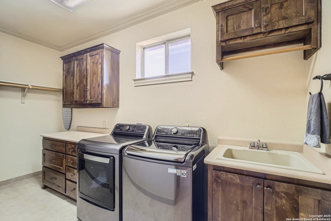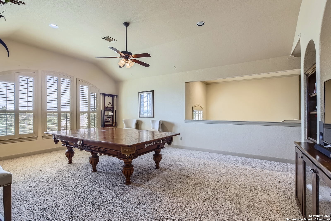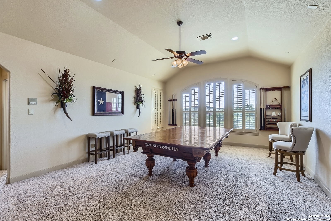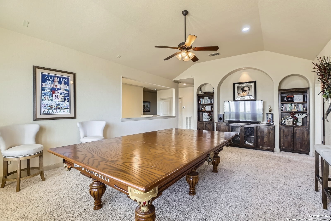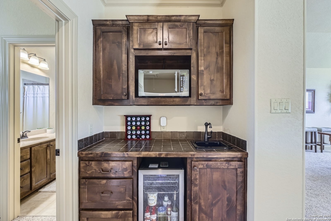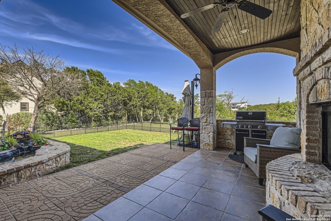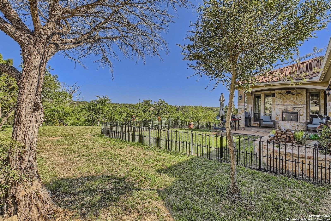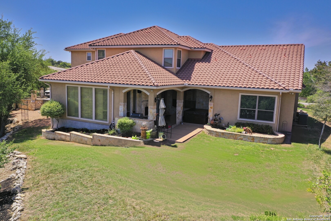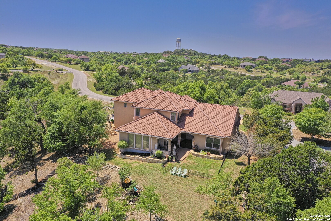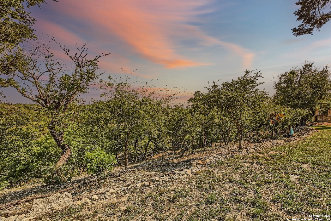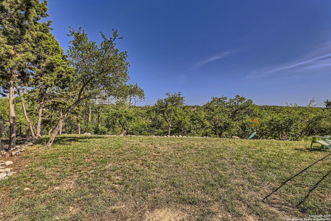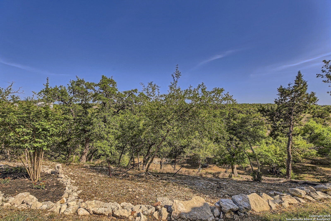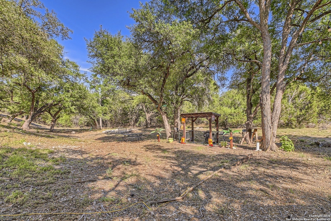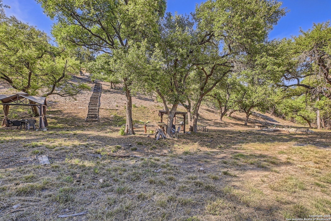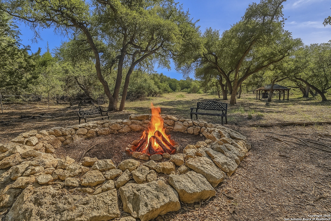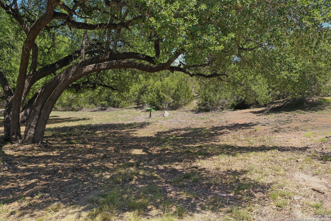Status
Market MatchUP
How this home compares to similar 5 bedroom homes in Canyon Lake- Price Comparison$193,281 higher
- Home Size1021 sq. ft. larger
- Built in 2007Older than 51% of homes in Canyon Lake
- Canyon Lake Snapshot• 453 active listings• 4% have 5 bedrooms• Typical 5 bedroom size: 3330 sq. ft.• Typical 5 bedroom price: $956,718
Description
Luxury Hill Country Retreat with Panoramic Views in Gated Community! Welcome Home to your private Hill Country escape-an exquisite custom home nestled on 2.68 acres in one of Canyon Lake's most exclusive enclaves. Built for discerning buyers who demand elegance, comfort, and the finest in craftsmanship, this Energy Star Qualified home blends Charm with modern sophistication. Step through custom-crafted front doors into a stunning open-concept layout designed for entertaining family and friends in luxury. The home features five expansive bedrooms, each with its own en-suite bathroom, ensuring both privacy and comfort for family and guests alike. The heart of the home is a chef's dream kitchen, boasting top-of-the-line appliances, upgraded finishes, and designer cabinetry. Two spacious utility rooms (upstairs and down) provide convenience and function, while the stone and stucco exterior with a tile roof reflects timeless architectural beauty. Enjoy unparalleled views from multiple indoor and outdoor living areas-perfect for sunset dinners or serene mornings with coffee in hand. The circular driveway offers a grand entrance, complemented by ample parking for gatherings. Highlights Include: 5 Bedrooms | 5.5 Baths | 2 Utility Rooms Gourmet Kitchen with High-End Appliances Wood & Designer Tile Flooring Throughout Energy-Efficient Design & Construction Prestigious Comal ISD School District Custom Shutters, High-End Fixtures, & Detailed Craftsmanship From its expansive hilltop vistas to its unmatched attention to detail - this home is move in ready! Schedule your tour today and experience luxury living in the Texas Hill Country.
MLS Listing ID
Listed By
(210) 828-0635
Trinidad Realty Partners, Inc
Map
Estimated Monthly Payment
$9,635Loan Amount
$1,092,500This calculator is illustrative, but your unique situation will best be served by seeking out a purchase budget pre-approval from a reputable mortgage provider. Start My Mortgage Application can provide you an approval within 48hrs.
Home Facts
Bathroom
Kitchen
Appliances
- Washer Connection
- Disposal
- Attic Fan
- Dryer Connection
- Security System (Owned)
- Ice Maker Connection
- In Wall Pest Control
- Stove/Range
- Vent Fan
- Cook Top
- Wet Bar
- Refrigerator
- Microwave Oven
- Water Softener (owned)
- Smoke Alarm
- Dishwasher
- Intercom
- Ceiling Fans
- Gas Grill
- Self-Cleaning Oven
- Solid Counter Tops
- Gas Cooking
- Built-In Oven
- Garage Door Opener
- Chandelier
- Gas Water Heater
Roof
- Tile
Levels
- Two
Cooling
- Three+ Central
Pool Features
- None
Window Features
- All Remain
Exterior Features
- Bar-B-Que Pit/Grill
- Gas Grill
- Mature Trees
- Covered Patio
- Double Pane Windows
- Sprinkler System
- Has Gutters
Fireplace Features
- One
- Family Room
Association Amenities
- Controlled Access
- Jogging Trails
- Pool
- Other - See Remarks
Accessibility Features
- First Floor Bedroom
Flooring
- Wood
- Carpeting
Foundation Details
- Slab
Architectural Style
- Two Story
Heating
- Central
