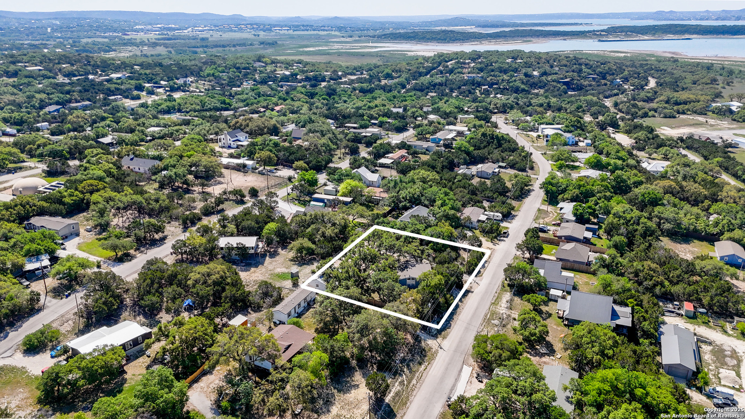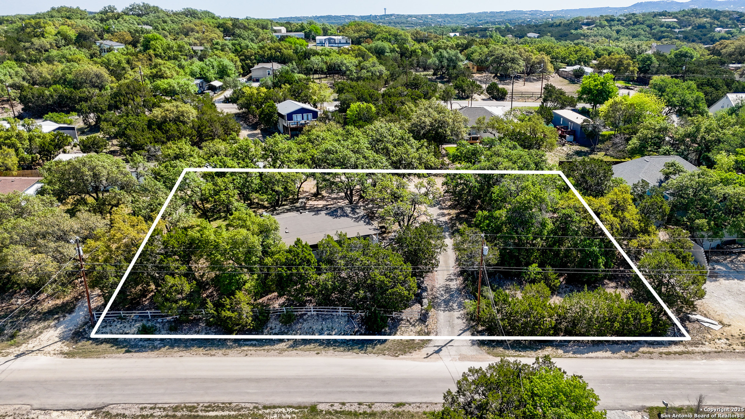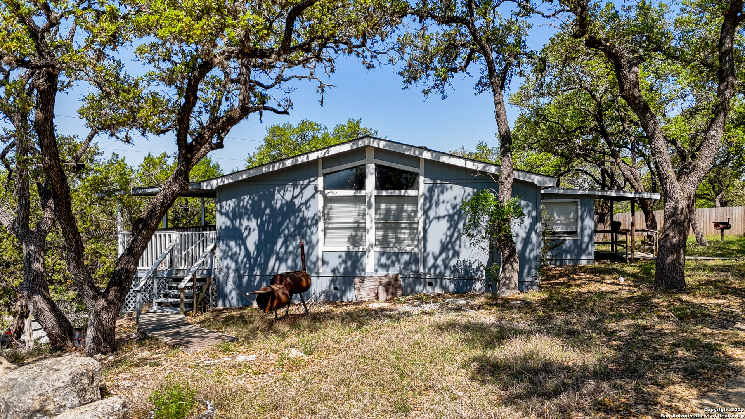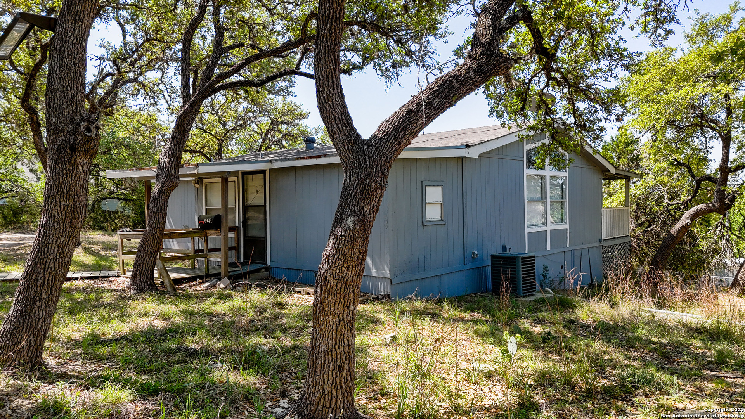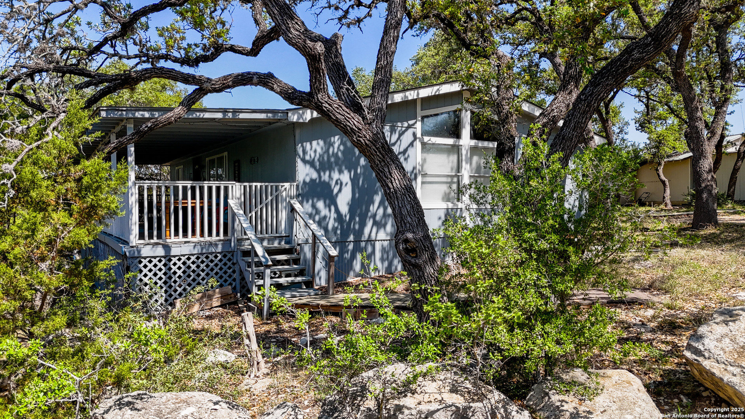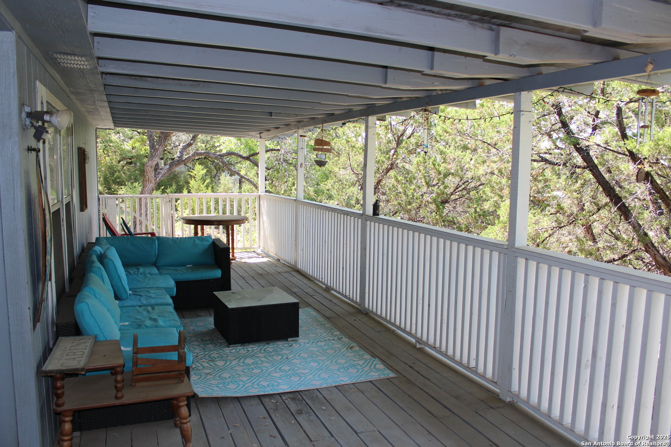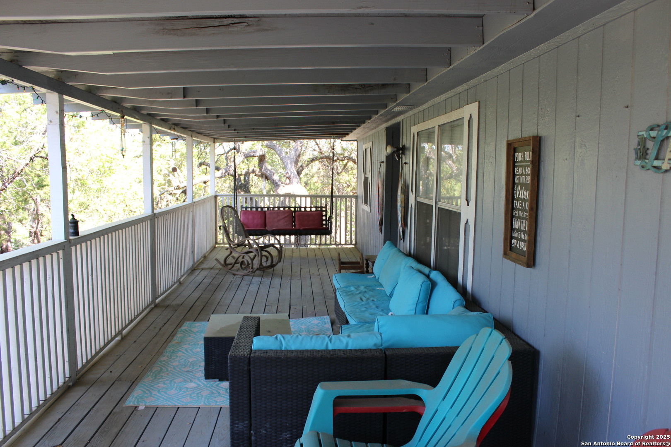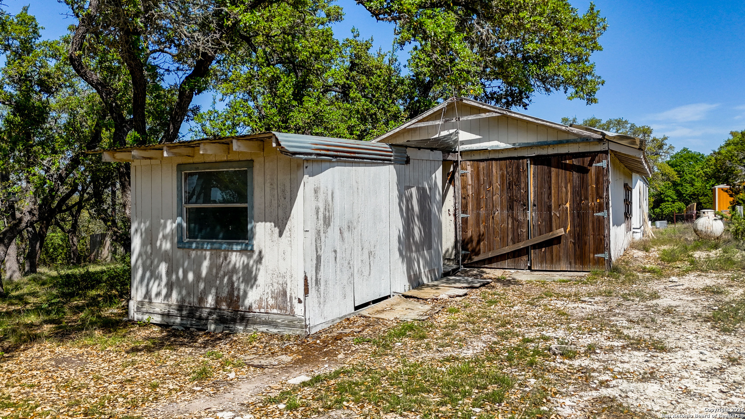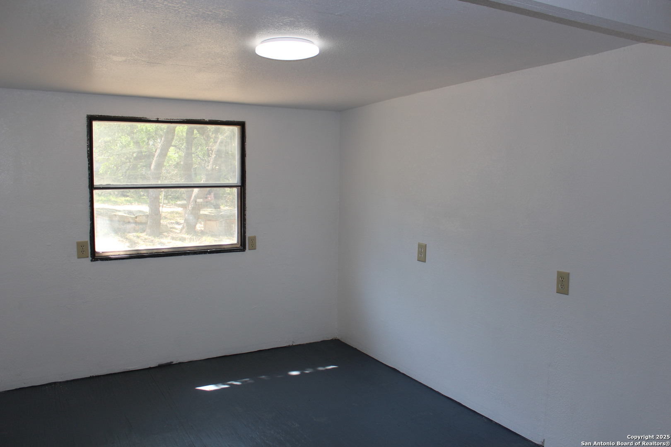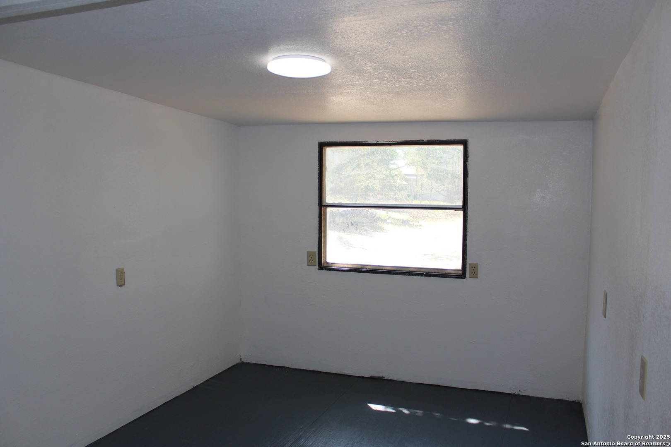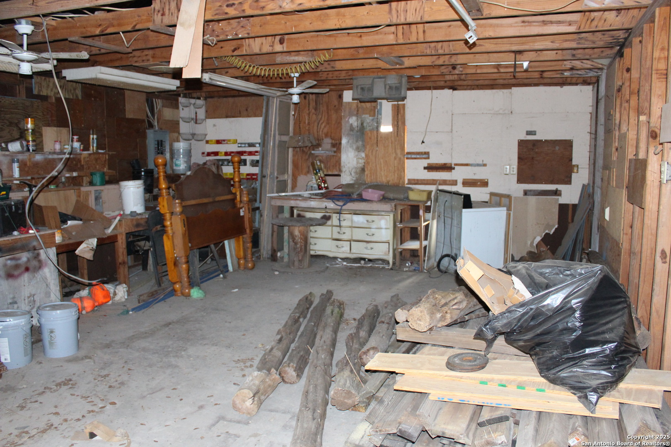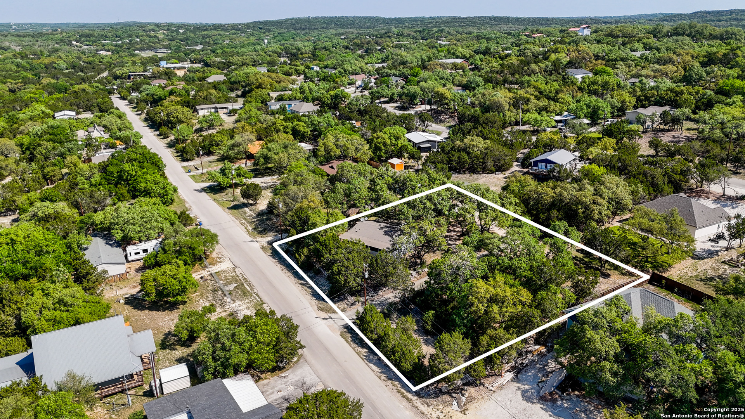Status
Market MatchUP
How this home compares to similar 2 bedroom homes in Canyon Lake- Price Comparison$5,456 lower
- Home Size258 sq. ft. smaller
- Built in 1985Older than 79% of homes in Canyon Lake
- Canyon Lake Snapshot• 453 active listings• 12% have 2 bedrooms• Typical 2 bedroom size: 1378 sq. ft.• Typical 2 bedroom price: $320,455
Description
An ideal retreat in the heart of the Hill Country, close to Canyon Lake. This charming home sits on .7 acre surrounded by mature trees, offering privacy and tranquility. House features an open floor plan, vaulted ceilings, luxury vinyl plank flooring, butcher block countertops, large closets, and a large covered deck (37'X9') that is perfect for entertaining and relaxing. The large workshop (30'X20') has electricity, and the shed is finished out. Come and enjoy Canyon Lake with foot access to water right in the neighborhood as well as a community pool and playground. Perfect for those who love outdoor fun and relaxation! All contents of the home convey. The house next door at 1231 Rotherman is also for sale.
MLS Listing ID
Listed By
(210) 493-3030
Keller Williams Heritage
Map
Estimated Monthly Payment
$2,537Loan Amount
$299,250This calculator is illustrative, but your unique situation will best be served by seeking out a purchase budget pre-approval from a reputable mortgage provider. Start My Mortgage Application can provide you an approval within 48hrs.
Home Facts
Bathroom
Kitchen
Appliances
- Solid Counter Tops
- Stove/Range
- Vent Fan
- Chandelier
- Dishwasher
- Washer
- Washer Connection
- Dryer Connection
- Refrigerator
- Dryer
- Electric Water Heater
- Ceiling Fans
- Private Garbage Service
Roof
- Composition
Levels
- One
Cooling
- One Central
Pool Features
- None
Window Features
- All Remain
Other Structures
- Outbuilding
- Shed(s)
Exterior Features
- Covered Patio
- Deck/Balcony
- Workshop
- Partial Fence
- Mature Trees
- Storage Building/Shed
- Bar-B-Que Pit/Grill
Fireplace Features
- Not Applicable
Association Amenities
- Jogging Trails
- Pool
- Bike Trails
- Park/Playground
- Waterfront Access
Flooring
- Vinyl
Foundation Details
- Other
Architectural Style
- Manufactured Home - Double Wide
- One Story
Heating
- Central
