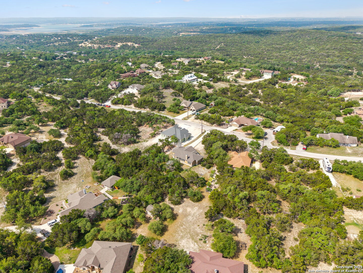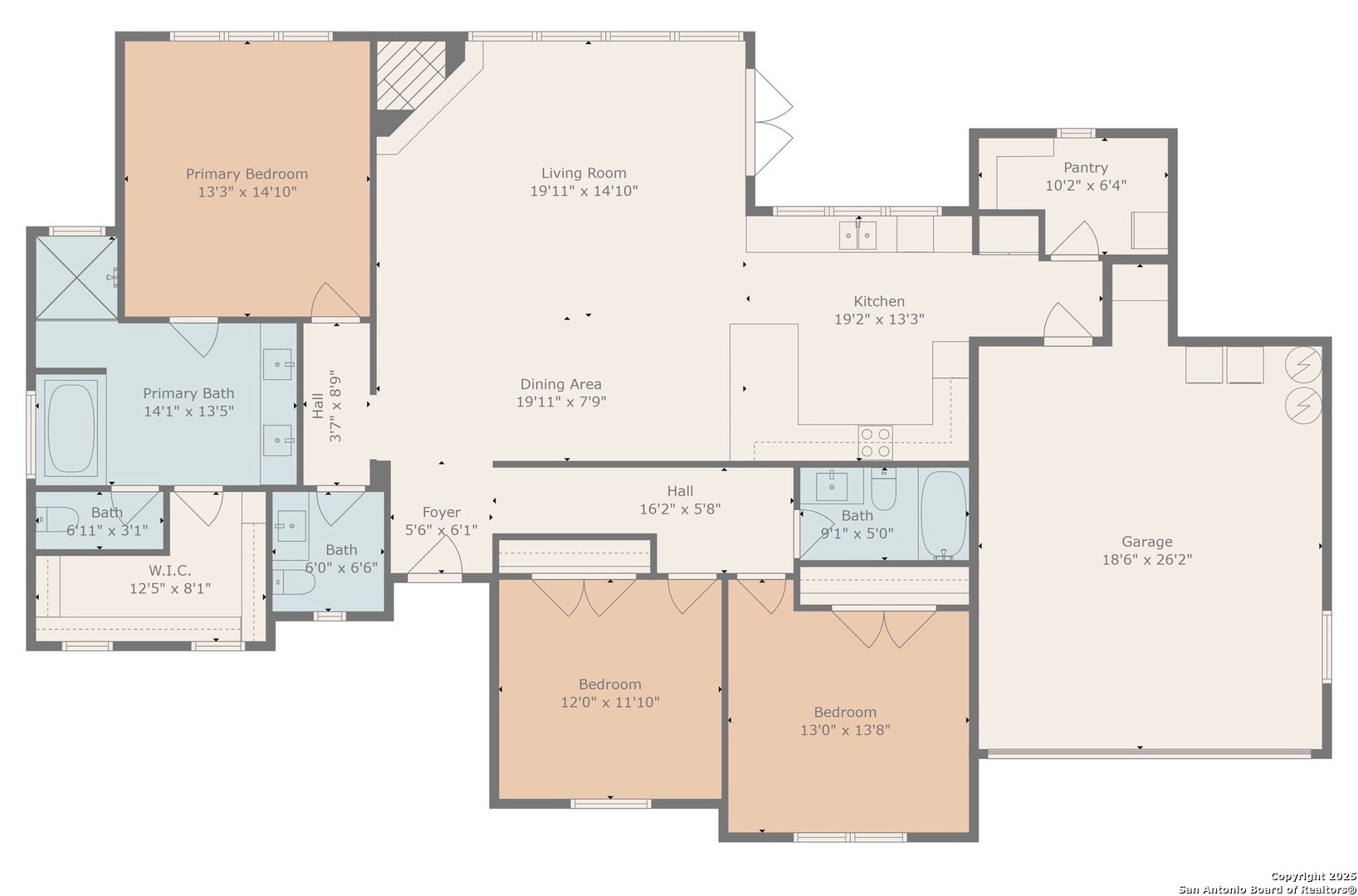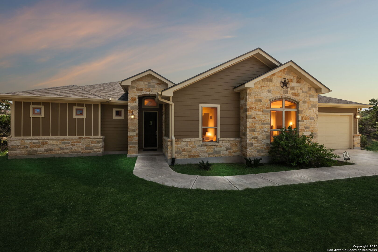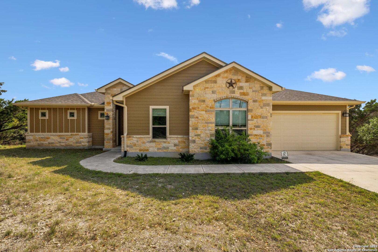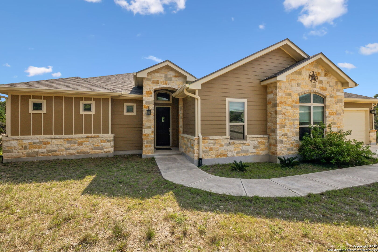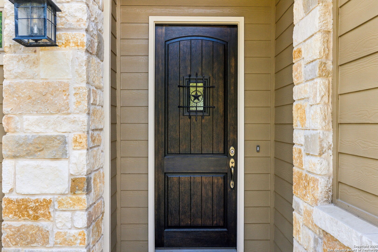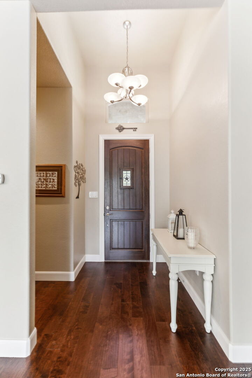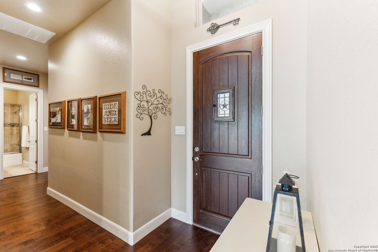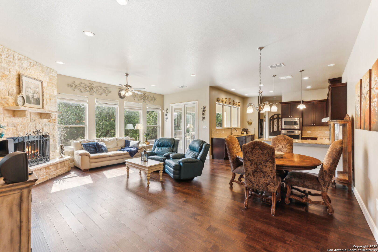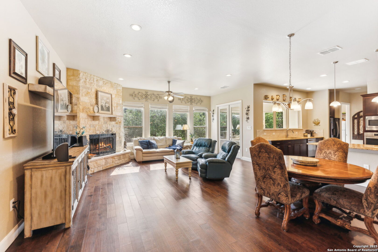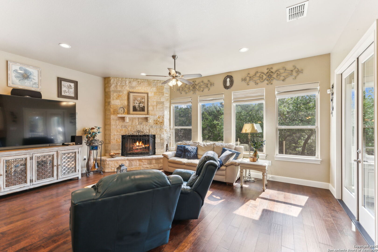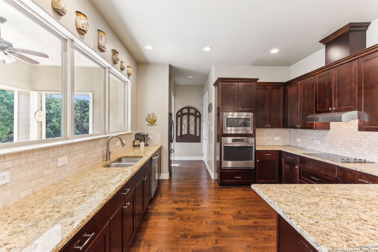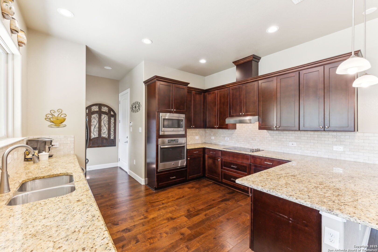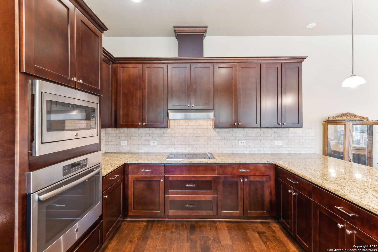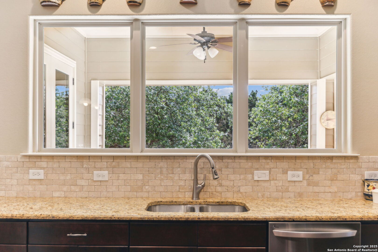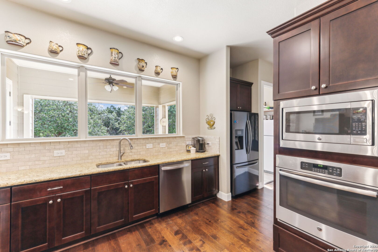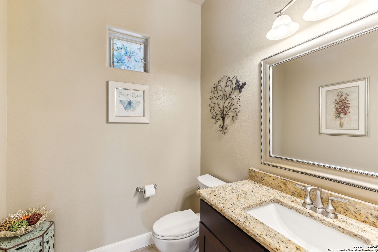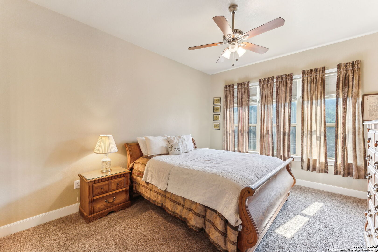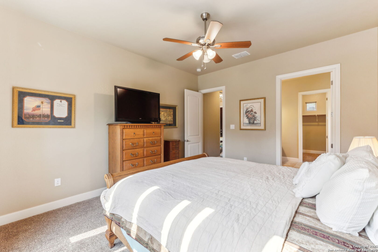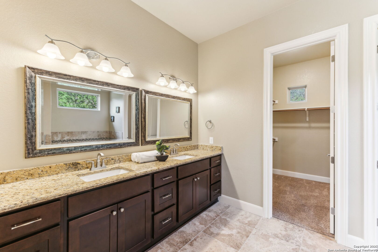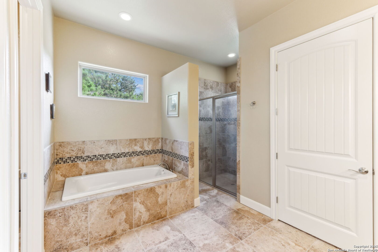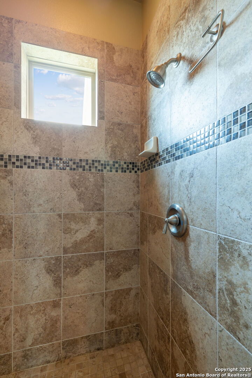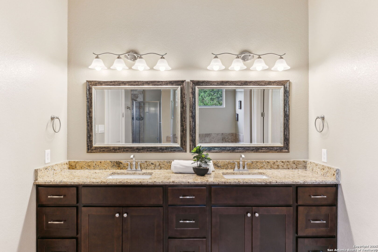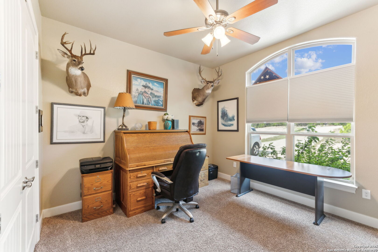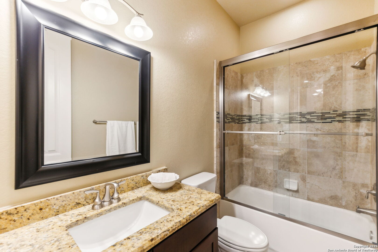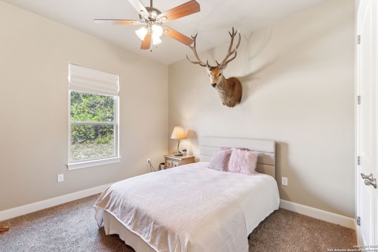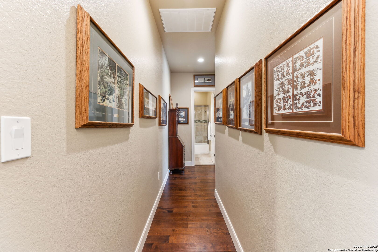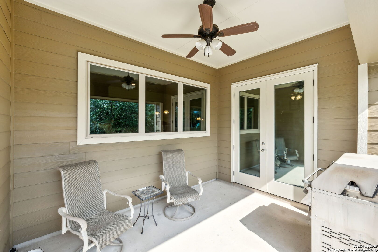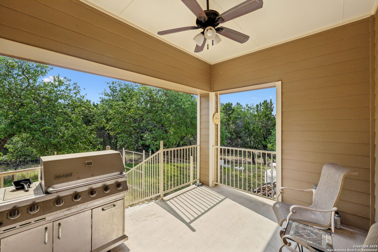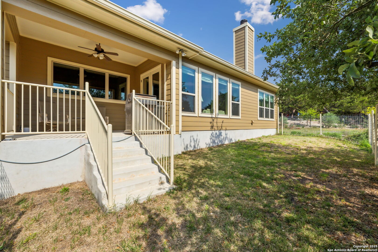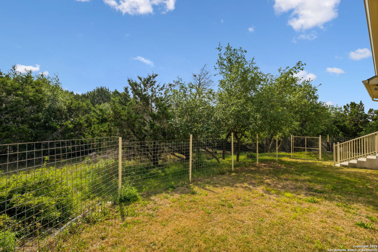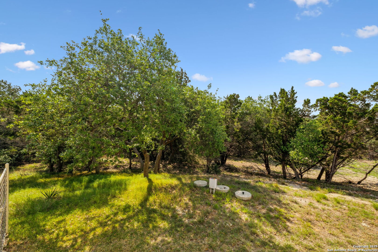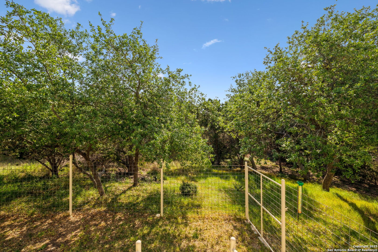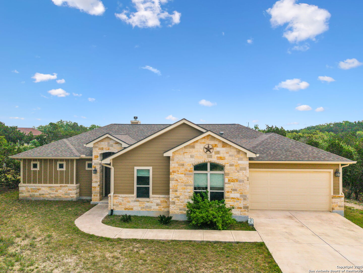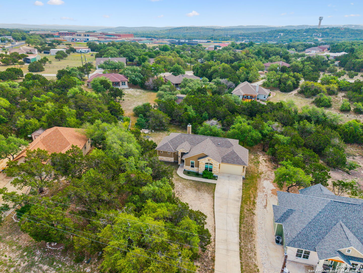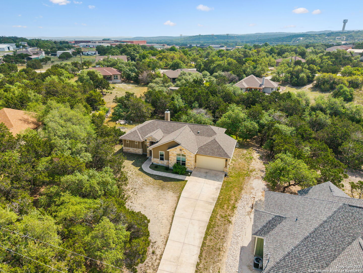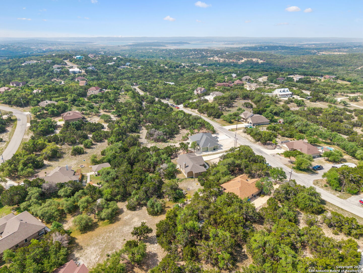Status
Market MatchUP
How this home compares to similar 3 bedroom homes in Canyon Lake- Price Comparison$20,620 higher
- Home Size203 sq. ft. larger
- Built in 2016Newer than 61% of homes in Canyon Lake
- Canyon Lake Snapshot• 453 active listings• 58% have 3 bedrooms• Typical 3 bedroom size: 1815 sq. ft.• Typical 3 bedroom price: $479,378
Description
Welcome to this beautifully crafted 1-story home nestled on a spacious half-acre lot surrounded by mature trees. With 3 bedrooms and 2.5 bathrooms, this thoughtfully designed retreat features custom cabinetry, granite countertops, stainless steel appliances, and soaring ceilings with tall doors that elevate the sense of space and style. The open-concept layout seamlessly connects the living, dining, and kitchen areas-ideal for entertaining. Double doors from the living room open to a secluded, covered patio, perfect for relaxing or hosting gatherings. The large master suite offers a tranquil escape with a jetted tub, oversized walk-in closet, and luxurious finishes. Additional highlights include fresh exterior paint (2023), a new roof (2023), abundant garage storage, a water softener, and two water heaters for added convenience and efficiency. Located just minutes from Brookshire Brothers Grocery, the Canyon Lake Marina, and within walking distance to Canyon Lake High School, this home combines comfort, convenience, and Hill Country charm-without the restrictions of an HOA.
MLS Listing ID
Listed By
(210) 493-3030
Keller Williams Heritage
Map
Estimated Monthly Payment
$4,325Loan Amount
$475,000This calculator is illustrative, but your unique situation will best be served by seeking out a purchase budget pre-approval from a reputable mortgage provider. Start My Mortgage Application can provide you an approval within 48hrs.
Home Facts
Bathroom
Kitchen
Appliances
- Washer Connection
- Disposal
- Dryer Connection
- Ice Maker Connection
- Vent Fan
- Cook Top
- Pre-Wired for Security
- Smooth Cooktop
- Microwave Oven
- Water Softener (owned)
- Smoke Alarm
- Custom Cabinets
- Ceiling Fans
- Solid Counter Tops
- Electric Water Heater
- Private Garbage Service
- Built-In Oven
- Garage Door Opener
- Chandelier
Roof
- Composition
Levels
- One
Cooling
- One Central
Pool Features
- None
Window Features
- All Remain
Fireplace Features
- One
- Living Room
- Wood Burning
Association Amenities
- None
Flooring
- Wood
- Carpeting
- Ceramic Tile
Foundation Details
- Slab
Architectural Style
- Texas Hill Country
- One Story
Heating
- Central
