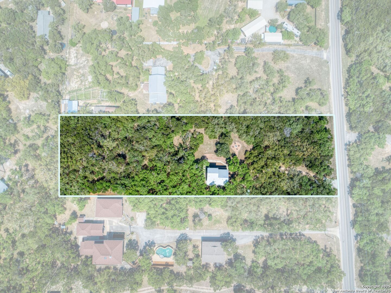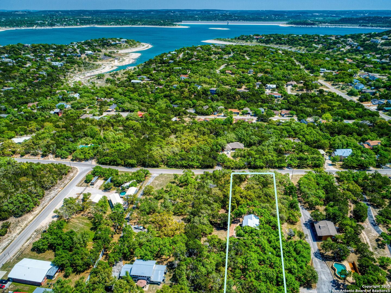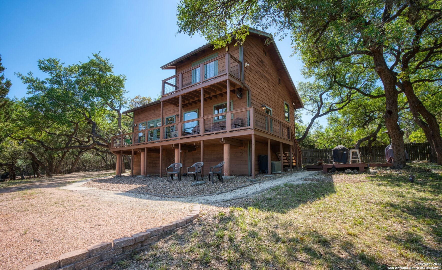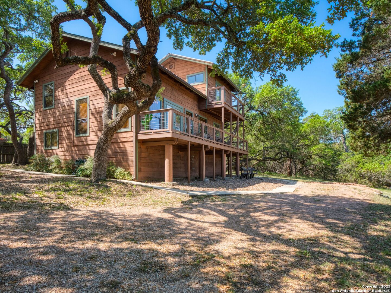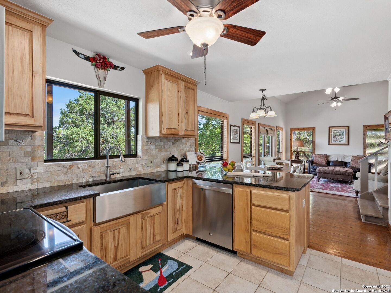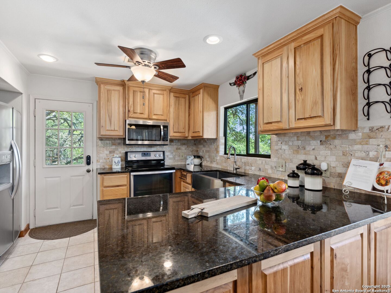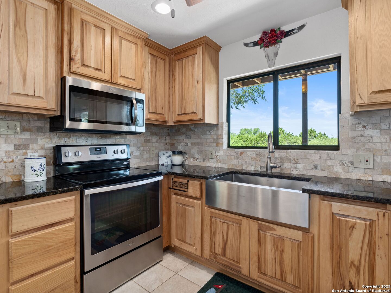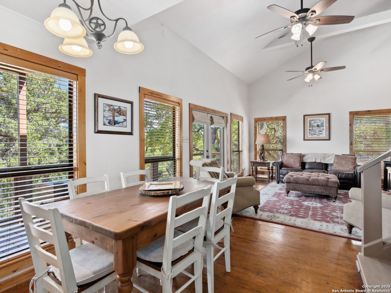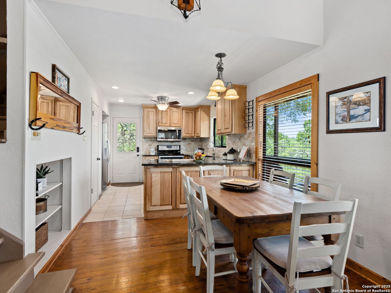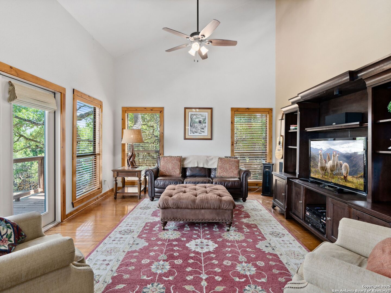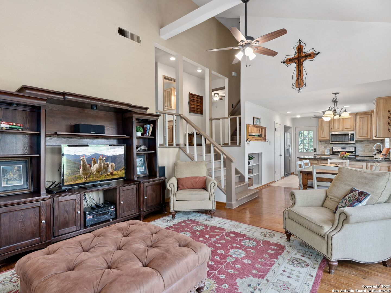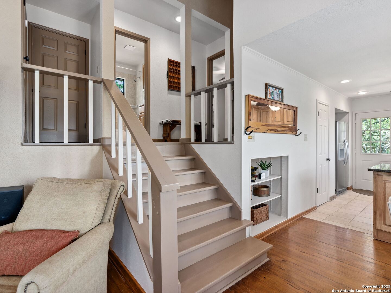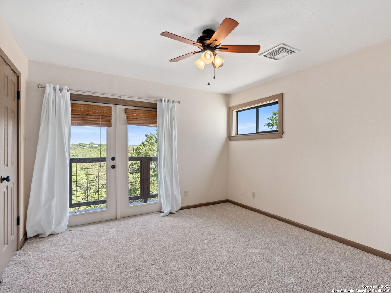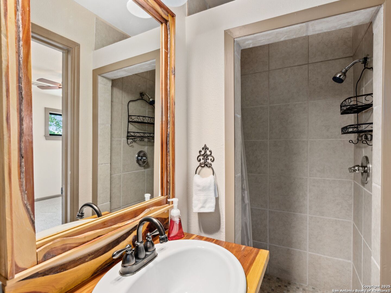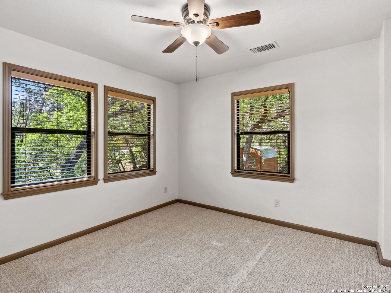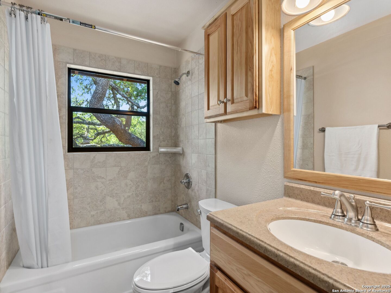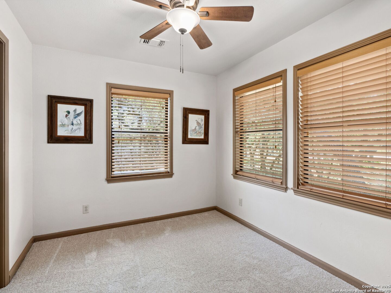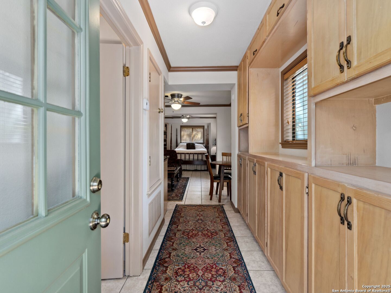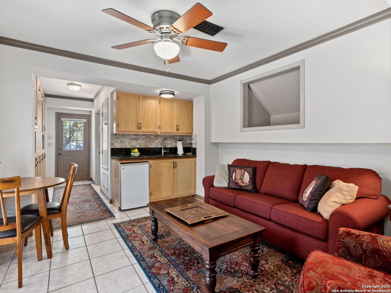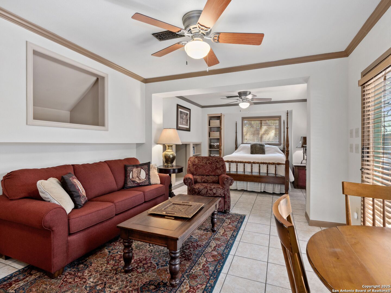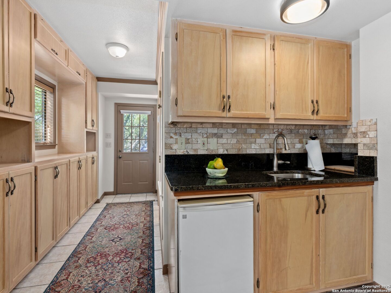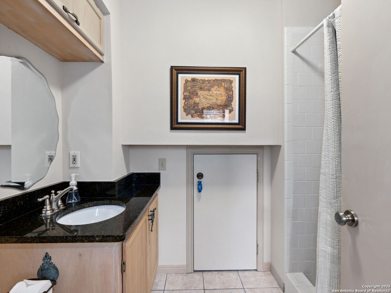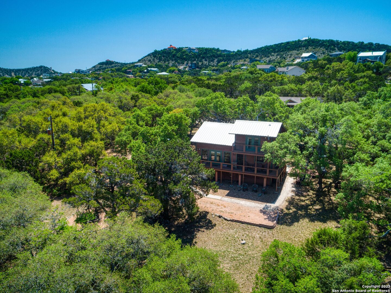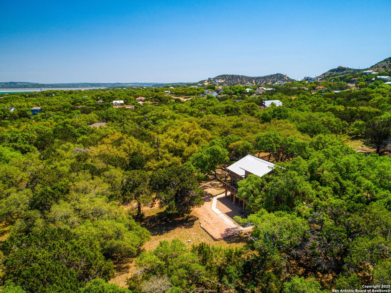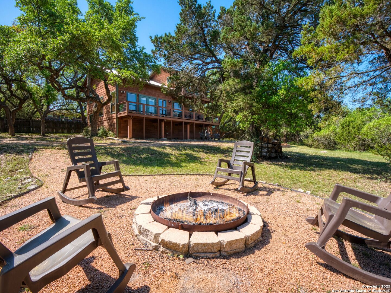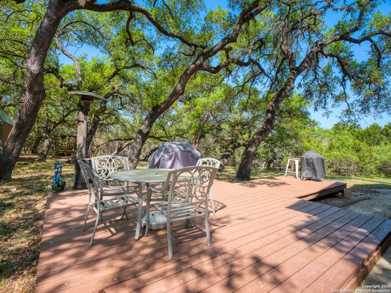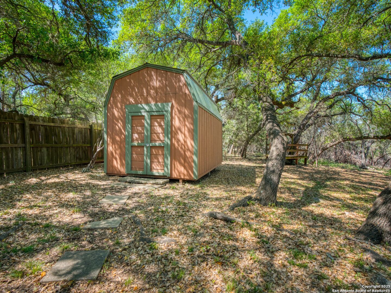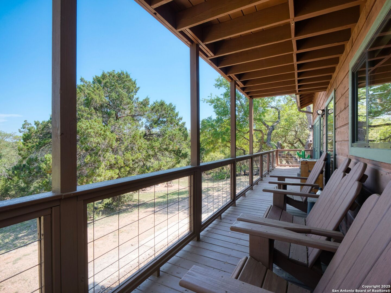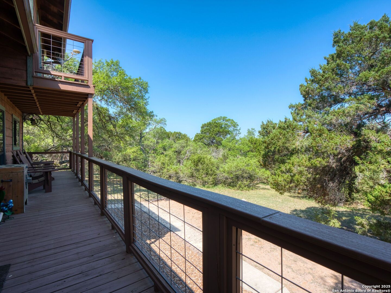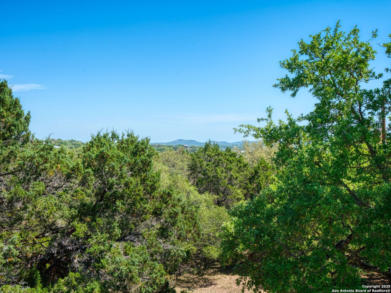Status
Market MatchUP
How this home compares to similar 4 bedroom homes in Canyon Lake- Price Comparison$283,913 lower
- Home Size1071 sq. ft. smaller
- Built in 1981Older than 85% of homes in Canyon Lake
- Canyon Lake Snapshot• 451 active listings• 21% have 4 bedrooms• Typical 4 bedroom size: 2623 sq. ft.• Typical 4 bedroom price: $758,912
Description
Hill Country charm with expansive views and a versatile guest suite. Perched on 2 scenic acres with sweeping hilltop views, this wood cabin home offers the perfect blend of rustic charm and modern comfort. Surrounded by natural beauty and designed for relaxed living, the main residence features three bedrooms and two full baths, while a separate downstairs casita-with its own entrance, full bath, and kitchenette, provides ideal space for guests, a home office, or multi-generational living. A spacious wraparound porch invites you to soak in the serenity, whether sipping coffee at sunrise or enjoying golden hour views. Inside, warm wood finishes, exposed beams, and large windows create a welcoming, light-filled retreat. For those who love the outdoors, the property includes ample storage for canoes, bikes, and other adventure gear-so you're always ready to explore nearby rivers, trails, and parks. Whether you're seeking a full-time residence, weekend getaway, or income-generating opportunity, this one-of-a-kind Hill Country haven checks all the boxes. Schedule your private showing and experience the lifestyle only a home like this can offer.
MLS Listing ID
Listed By
(830) 358-7989
Kuper Sotheby's Int'l Realty
Map
Estimated Monthly Payment
$3,882Loan Amount
$451,250This calculator is illustrative, but your unique situation will best be served by seeking out a purchase budget pre-approval from a reputable mortgage provider. Start My Mortgage Application can provide you an approval within 48hrs.
Home Facts
Bathroom
Kitchen
Appliances
- Dishwasher
- Ceiling Fans
- Washer Connection
- Stove/Range
- Solid Counter Tops
- Dryer Connection
- Private Garbage Service
- Ice Maker Connection
- Chandelier
Roof
- Metal
Levels
- Two
Cooling
- Two Central
Pool Features
- None
Window Features
- Some Remain
Other Structures
- Shed(s)
Exterior Features
- Double Pane Windows
- Storage Building/Shed
- Deck/Balcony
- Mature Trees
Fireplace Features
- Not Applicable
Association Amenities
- None
Flooring
- Wood
- Carpeting
- Ceramic Tile
Foundation Details
- Slab
Architectural Style
- Split Level
Heating
- Central
