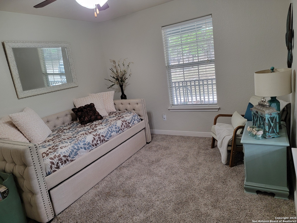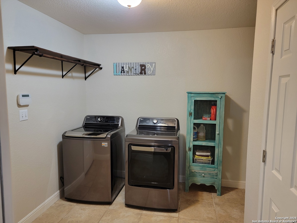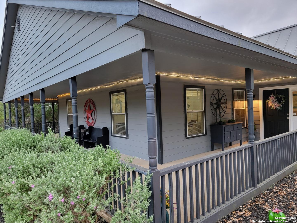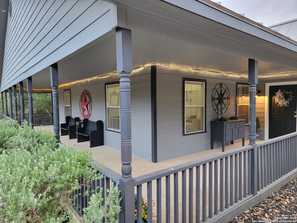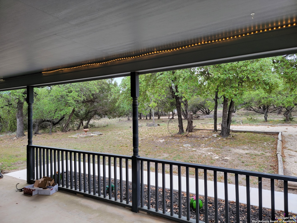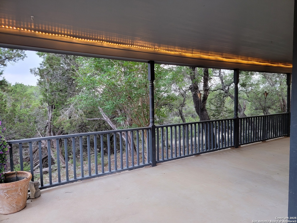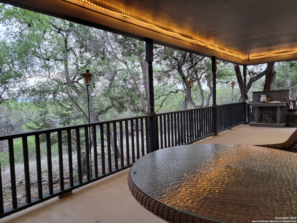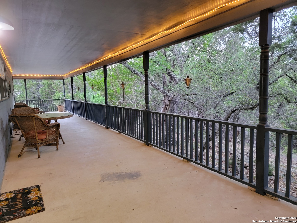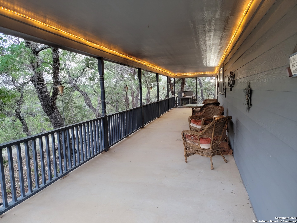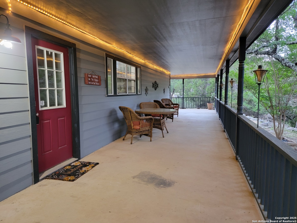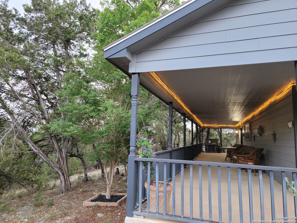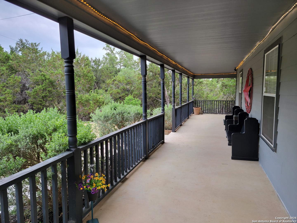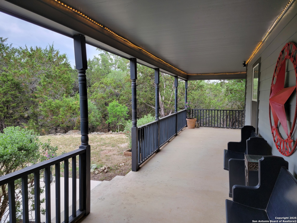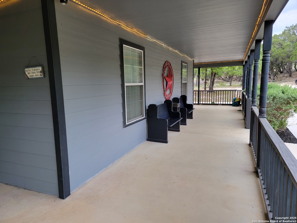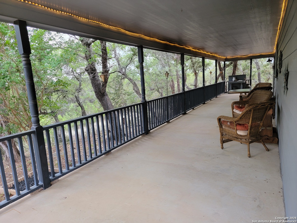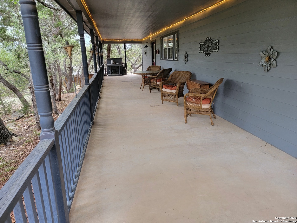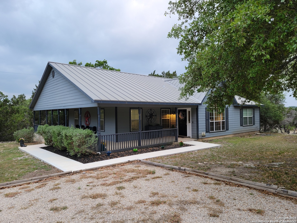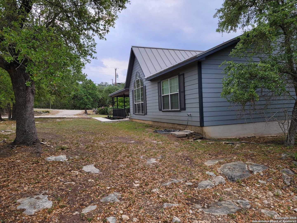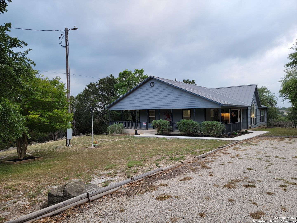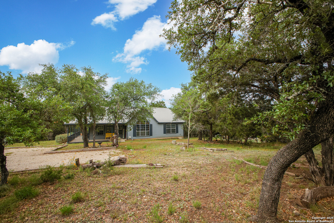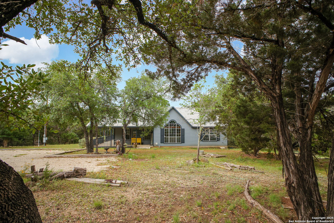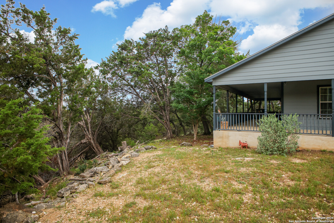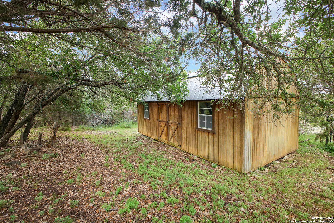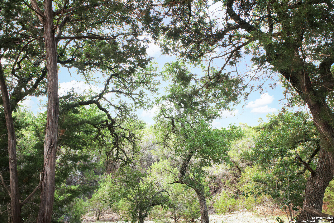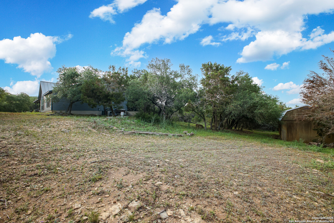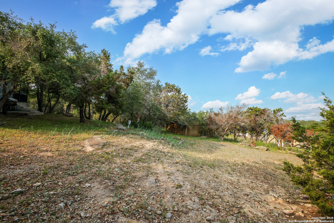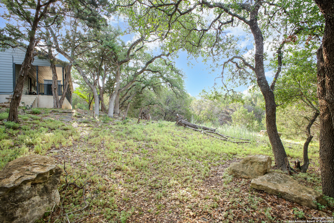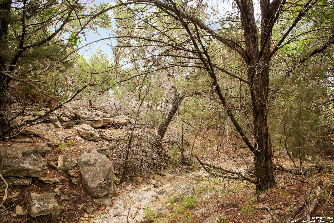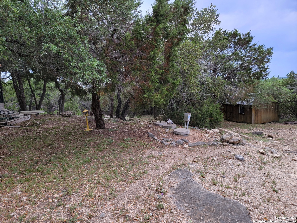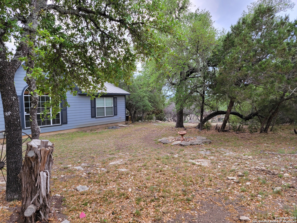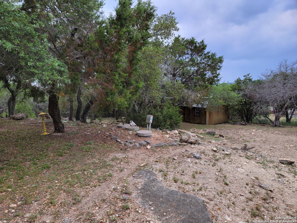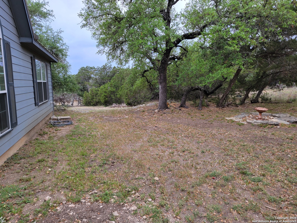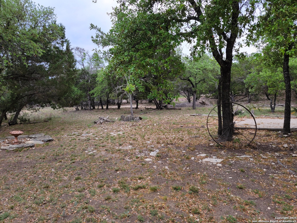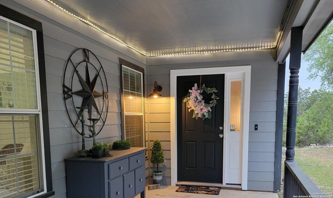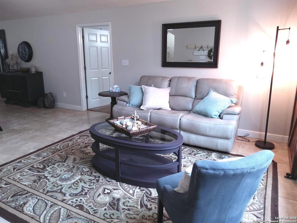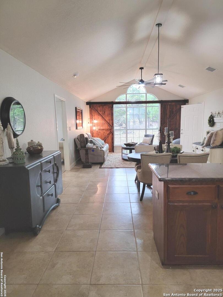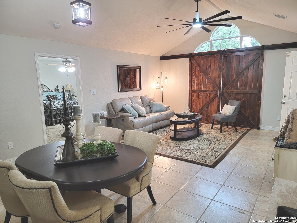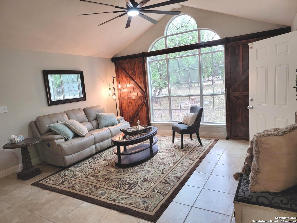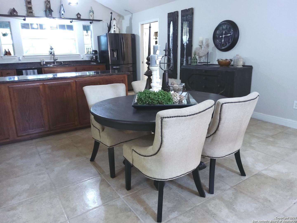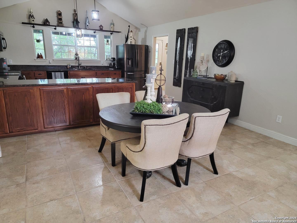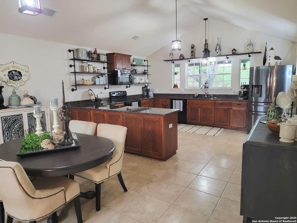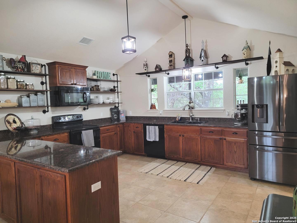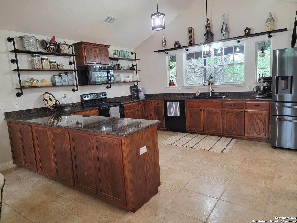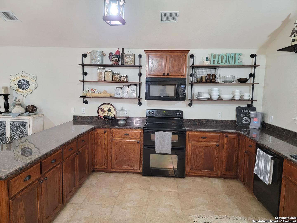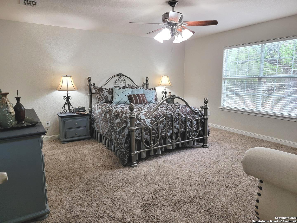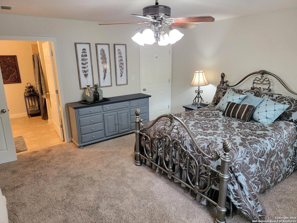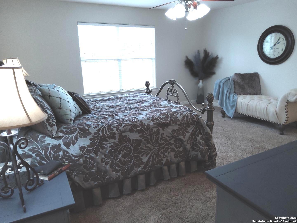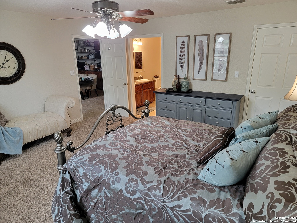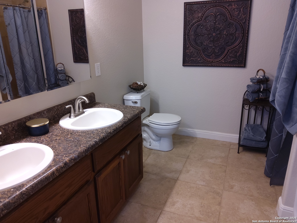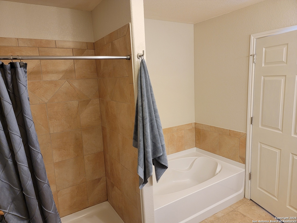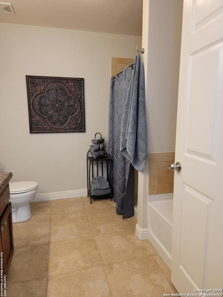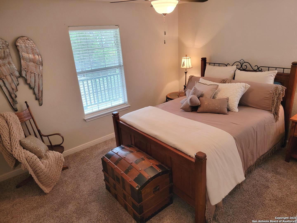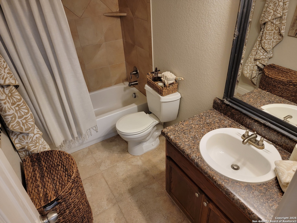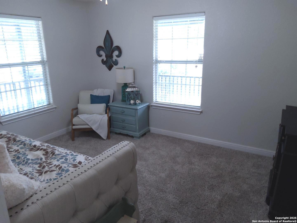Status
Market MatchUP
How this home compares to similar 3 bedroom homes in Canyon Lake- Price Comparison$30,521 higher
- Home Size116 sq. ft. smaller
- Built in 2010Newer than 51% of homes in Canyon Lake
- Canyon Lake Snapshot• 453 active listings• 58% have 3 bedrooms• Typical 3 bedroom size: 1815 sq. ft.• Typical 3 bedroom price: $479,378
Description
Welcome to your dream retreat at Canyon Lake! Nestled on a serene 1.32-acre lot filled with natural beauty, this custom-built 3-bedroom, 2-bath home offers the perfect blend of comfort, style, and scenic charm. With 1,699 square feet of open-concept living space, this thoughtfully designed residence invites you to relax and enjoy the peaceful surroundings. Step inside to discover a gourmet kitchen that's perfect for entertaining, featuring solid countertops, ample storage space, and high-end finishes. The open floor plan flows effortlessly into the living and dining areas, creating a warm and welcoming atmosphere. The primary suite includes a spacious bedroom, luxurious bath, and a hidden room tucked away in the master closet-perfect as a private office, hobby space, or secure storage. Two generously sized guest bedrooms provide plenty of room for family and visitors. Enjoy the outdoors from your wrap-around porch, ideal for morning coffee, evening sunsets, or watching the abundant wildlife that frequent the area. The metal roof adds durability and style to this one-of-a-kind home. Whether you're looking for a peaceful full-time residence or a weekend escape, this property offers the best of Canyon Lake living, with nature at your doorstep.
MLS Listing ID
Listed By
(877) 366-2213
LPT Realty, LLC
Map
Estimated Monthly Payment
$4,246Loan Amount
$484,405This calculator is illustrative, but your unique situation will best be served by seeking out a purchase budget pre-approval from a reputable mortgage provider. Start My Mortgage Application can provide you an approval within 48hrs.
Home Facts
Bathroom
Kitchen
Appliances
- Solid Counter Tops
- Ice Maker Connection
- Stove/Range
- Dishwasher
- Custom Cabinets
- Security System (Owned)
- Carbon Monoxide Detector
- Ceiling Fans
- Smoke Alarm
- Washer Connection
- Dryer Connection
- Cook Top
- Electric Water Heater
- Smooth Cooktop
- Microwave Oven
- Private Garbage Service
Roof
- Metal
Levels
- One
Cooling
- One Central
Pool Features
- None
Window Features
- Some Remain
Other Structures
- Storage
Exterior Features
- Patio Slab
- Solar Screens
- Mature Trees
- Storage Building/Shed
- Double Pane Windows
- Storm Windows
- Special Yard Lighting
Fireplace Features
- Not Applicable
Association Amenities
- Pool
- Park/Playground
- Volleyball Court
- Clubhouse
Accessibility Features
- Wheelchair Height Mailbox
- Stall Shower
- Doors-Swing-In
- First Floor Bedroom
- No Stairs
- Hallways 42" Wide
- Wheelchair Height Shelves
- Flashing Doorbell
- First Floor Bath
- Entry Slope less than 1 foot
- 36 inch or more wide halls
- Low Pile Carpet
Flooring
- Ceramic Tile
- Carpeting
Foundation Details
- Slab
Architectural Style
- Traditional
- One Story
Heating
- Central
