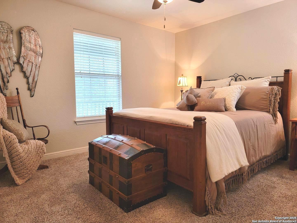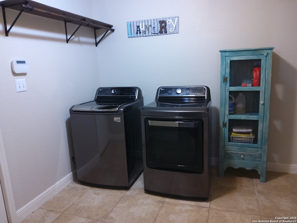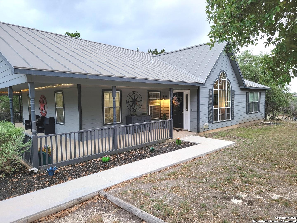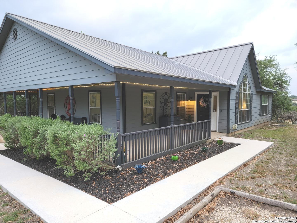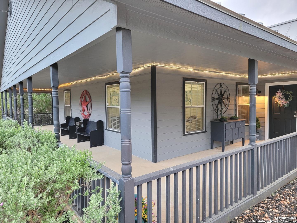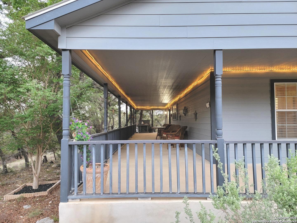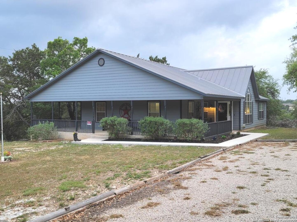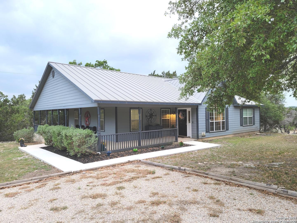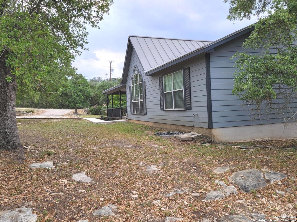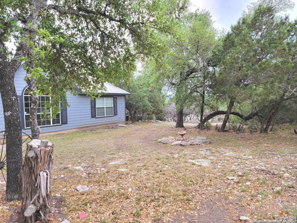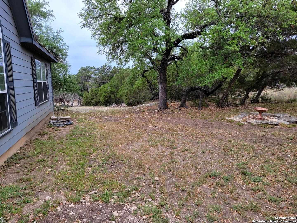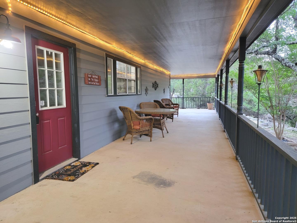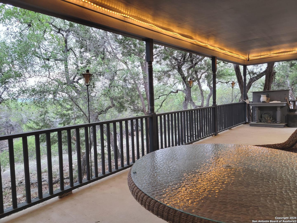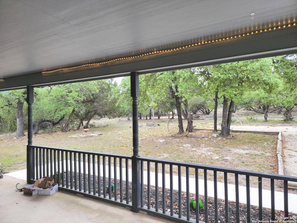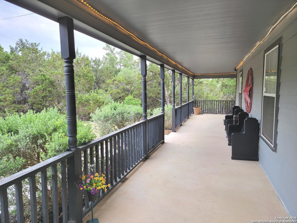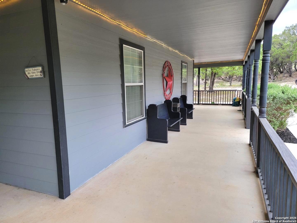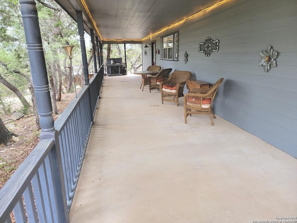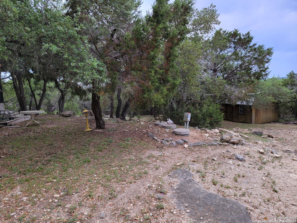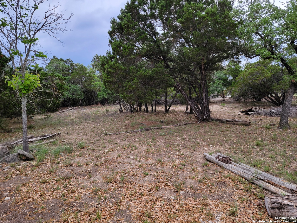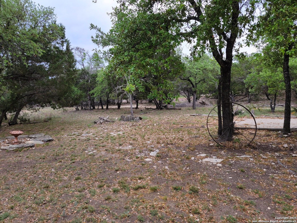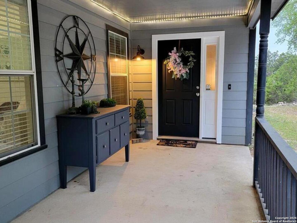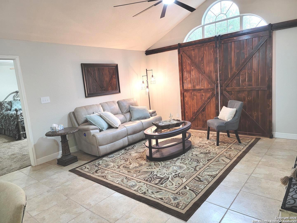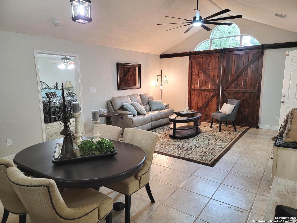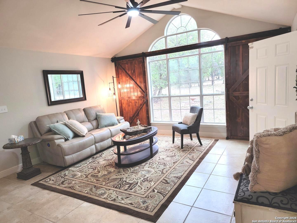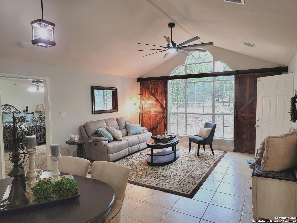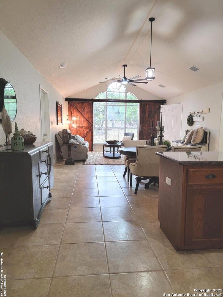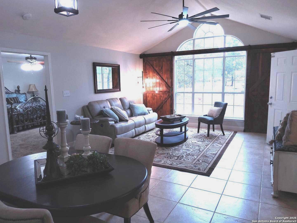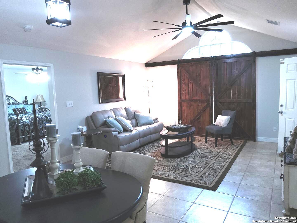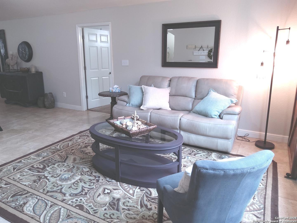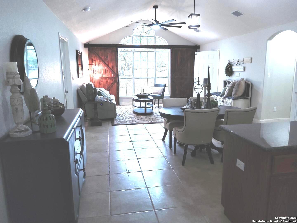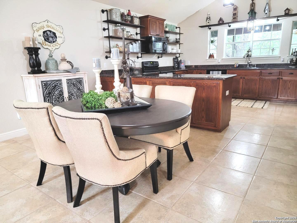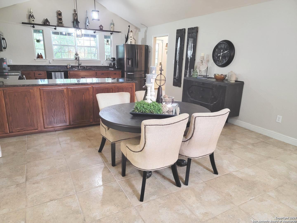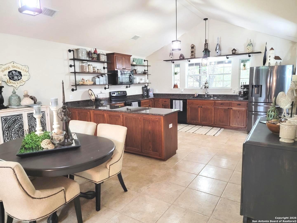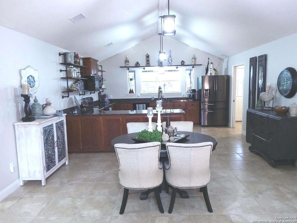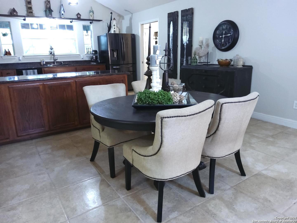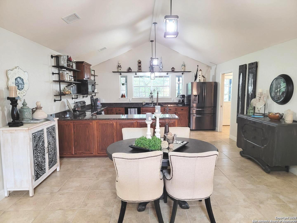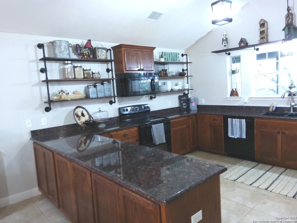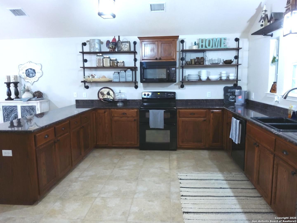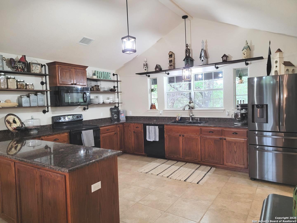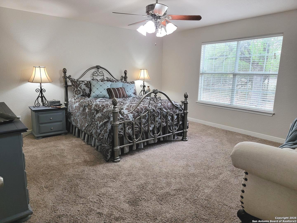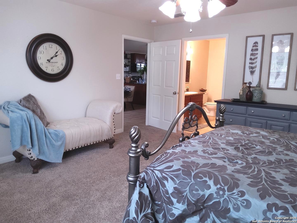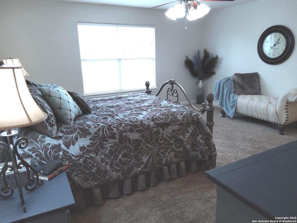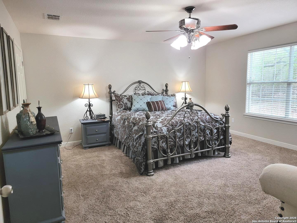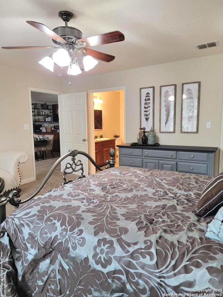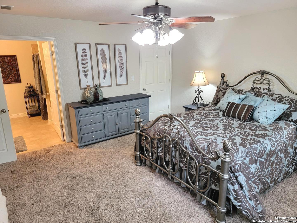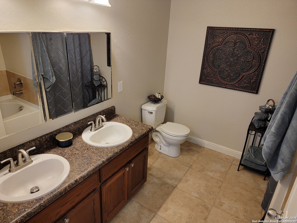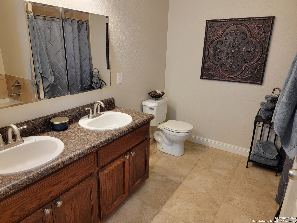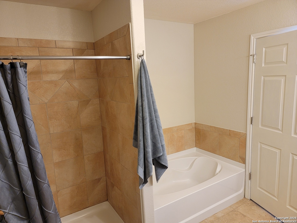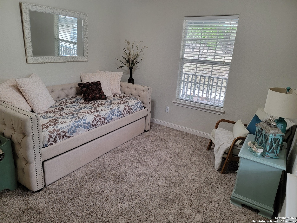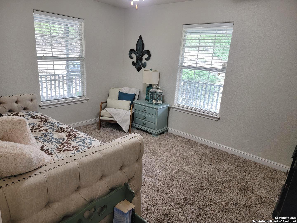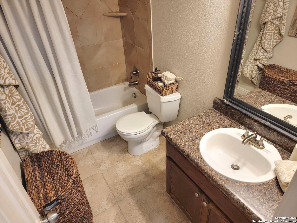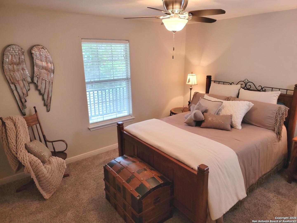Status
Market MatchUP
How this home compares to similar 3 bedroom homes in Canyon Lake- Price Comparison$29,479 lower
- Home Size116 sq. ft. smaller
- Built in 2010Newer than 51% of homes in Canyon Lake
- Canyon Lake Snapshot• 453 active listings• 58% have 3 bedrooms• Typical 3 bedroom size: 1815 sq. ft.• Typical 3 bedroom price: $479,378
Description
Charming Hill Country Retreat with Sweeping Views in Canyon Lake Welcome to your custom built dream home nestled in the heart of Canyon Lake! This stunning 3-bedroom, 2.5-bath residence offers 1,699 square feet of thoughtfully designed living space, perfectly situated on just over three-quarters of an acre. From the moment you arrive, you'll be captivated by the panoramic hill country views and the inviting wrap-around porch-ideal for enjoying tranquil mornings and breathtaking sunsets. Step inside to find vaulted ceilings and an open-concept floor plan that maximizes natural light and creates a warm, spacious atmosphere. The open kitchen is a chef's delight, featuring ample storage, granite countertops, modern finishes, and seamless flow into the living and dining areas-perfect for entertaining or family gatherings. The large master suite provides a peaceful retreat, complete with a double-sink vanity, walk in shower, soaking tub with ample space for relaxation. The walk-in master closet is roomy and practical, tucked behind a section of shelving is a hidden door - subtle and easy to miss unless you know it's there. It opens into a small, private room that could serve as a quiet home office, a crafting space, or just a spot to store valuables out of sight. The hidden room is plain but functional, with enough space for a desk, a safe, or extra shelving, offering a practical retreat within the closet's walls. Two additional spacious bedrooms offer versatility for guests, a home office, or hobbies. This property is made for outdoor living with RV hookups, RV parking, a convenient storage shed, and plenty of room to roam, garden, or expand. Whether you're seeking a serene getaway, a full-time residence, or an investment opportunity, this Canyon Lake gem offers the perfect blend of comfort, space, and scenic beauty. Don't miss your chance to own a slice of Texas paradise-schedule your showing today!
MLS Listing ID
Listed By
(877) 366-2213
LPT Realty, LLC
Map
Estimated Monthly Payment
$3,803Loan Amount
$427,405This calculator is illustrative, but your unique situation will best be served by seeking out a purchase budget pre-approval from a reputable mortgage provider. Start My Mortgage Application can provide you an approval within 48hrs.
Home Facts
Bathroom
Kitchen
Appliances
- Solid Counter Tops
- Ice Maker Connection
- Stove/Range
- Dishwasher
- Custom Cabinets
- Security System (Owned)
- Carbon Monoxide Detector
- Ceiling Fans
- Smoke Alarm
- Washer Connection
- Dryer Connection
- Cook Top
- Electric Water Heater
- Smooth Cooktop
- Microwave Oven
- Private Garbage Service
Roof
- Metal
Levels
- One
Cooling
- One Central
Pool Features
- None
Window Features
- Some Remain
Other Structures
- Storage
Exterior Features
- Patio Slab
- Solar Screens
- Mature Trees
- Storage Building/Shed
- Double Pane Windows
- Storm Windows
- Special Yard Lighting
Fireplace Features
- Not Applicable
Association Amenities
- Pool
- Park/Playground
- Volleyball Court
- Clubhouse
Accessibility Features
- Wheelchair Height Mailbox
- Stall Shower
- Doors-Swing-In
- First Floor Bedroom
- No Stairs
- Hallways 42" Wide
- Wheelchair Height Shelves
- Flashing Doorbell
- First Floor Bath
- Entry Slope less than 1 foot
- 36 inch or more wide halls
- Low Pile Carpet
Flooring
- Ceramic Tile
- Carpeting
Foundation Details
- Slab
Architectural Style
- Traditional
- One Story
Heating
- Central
