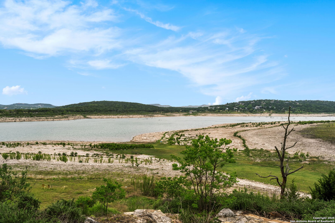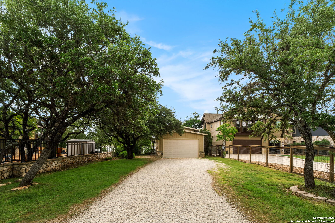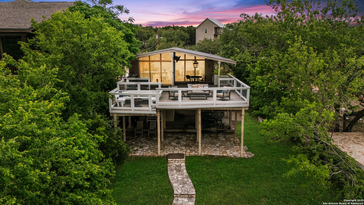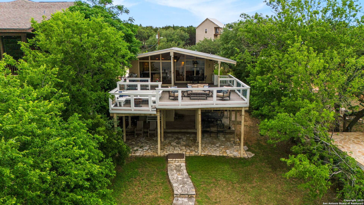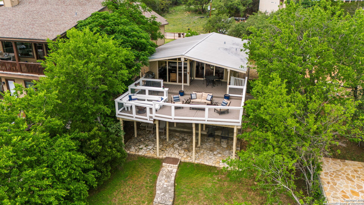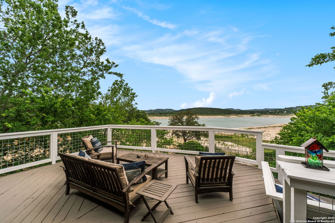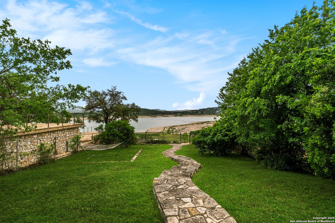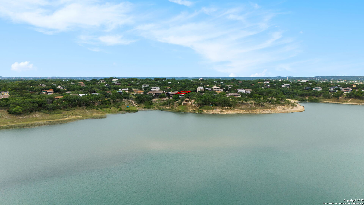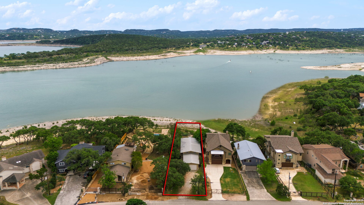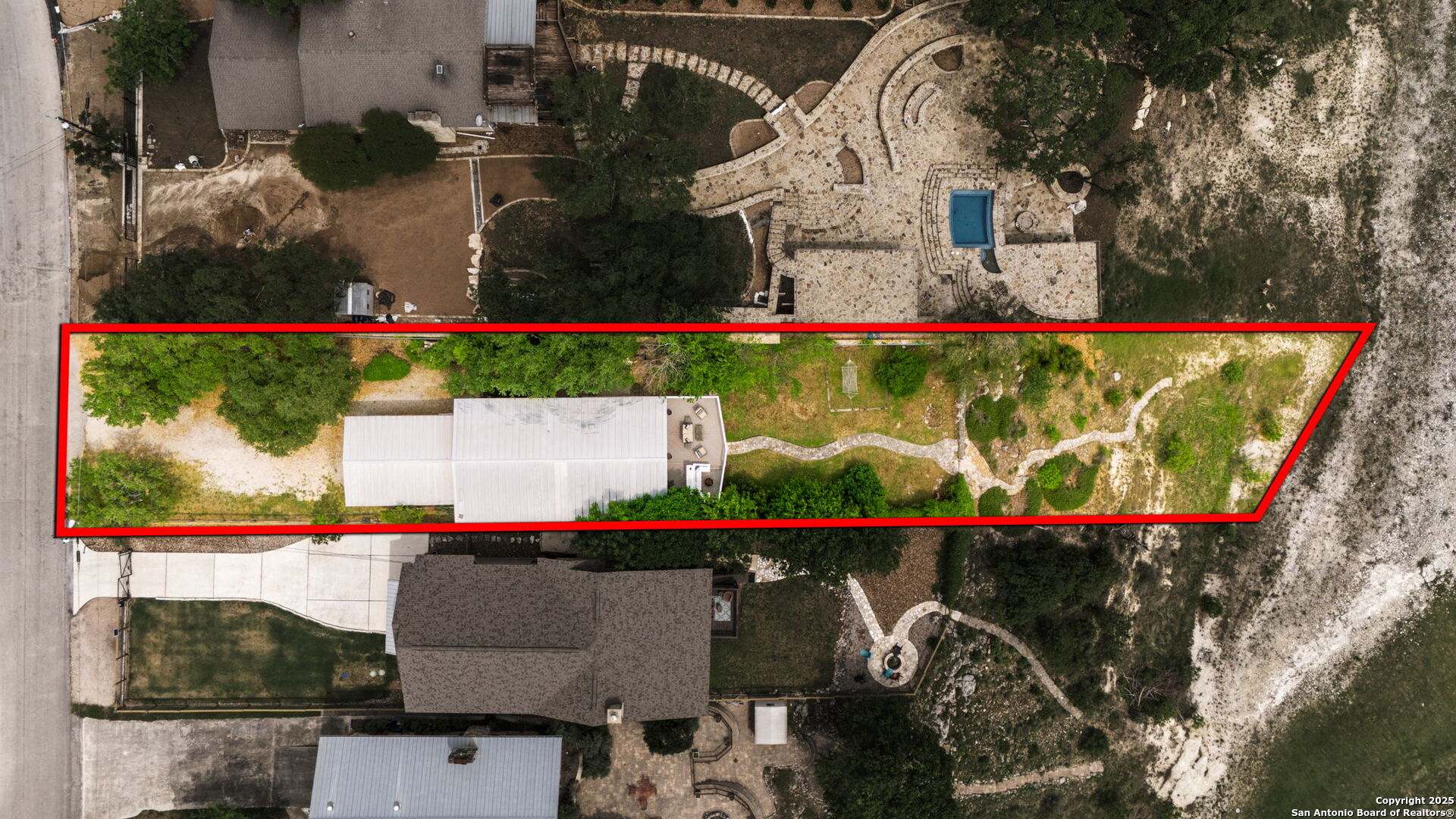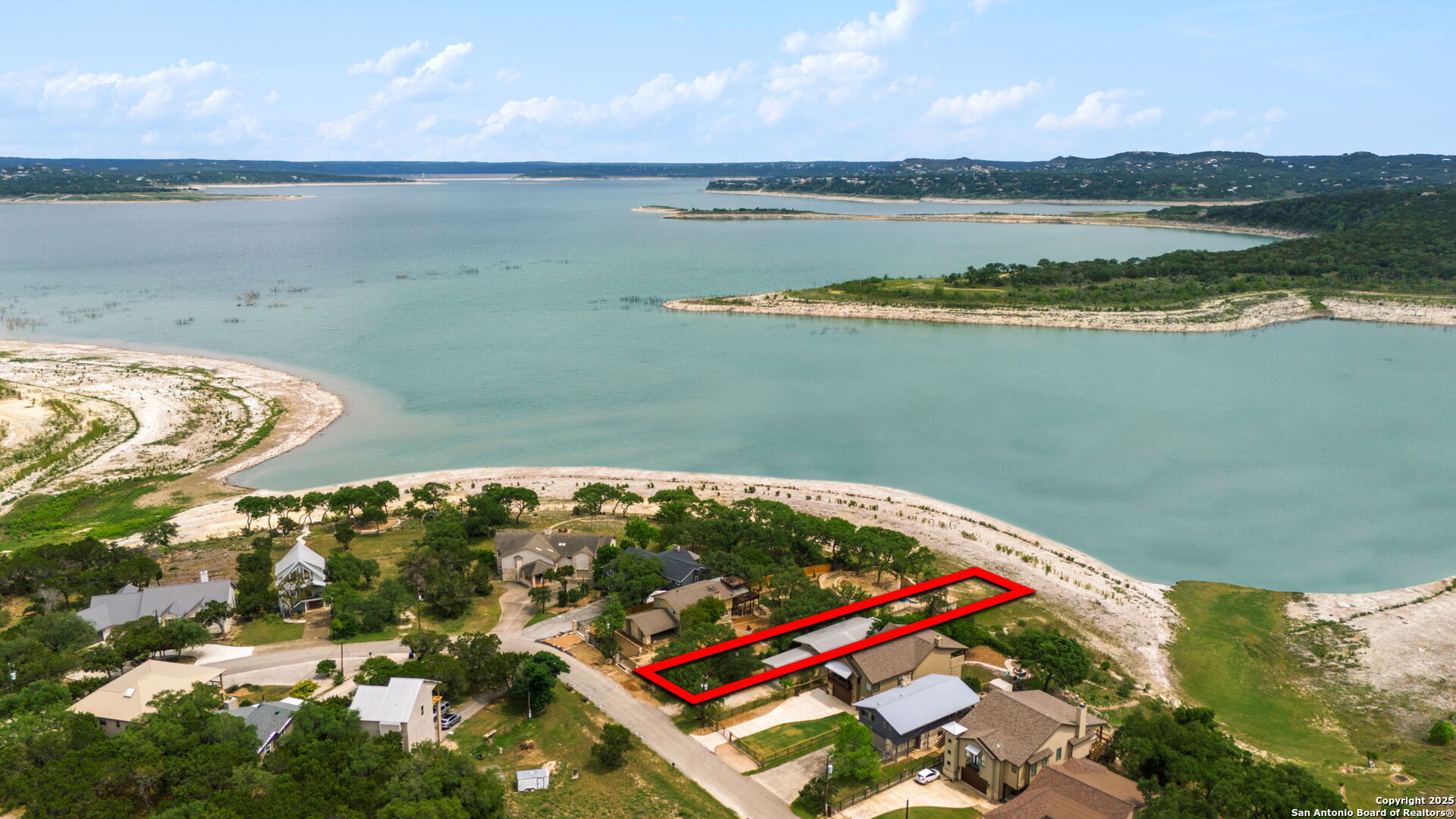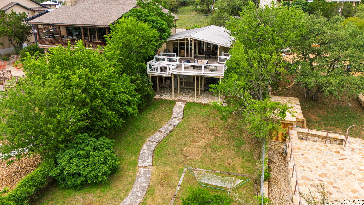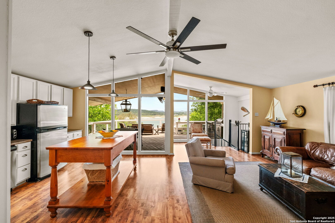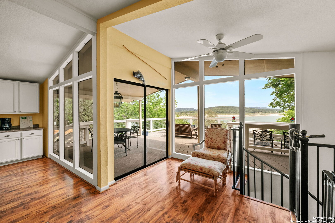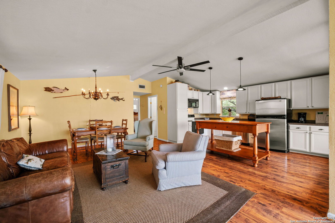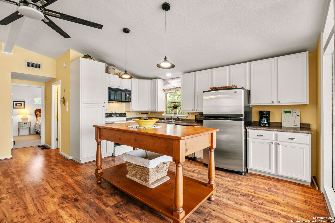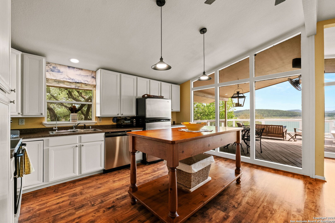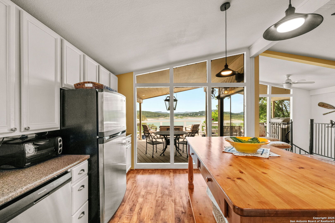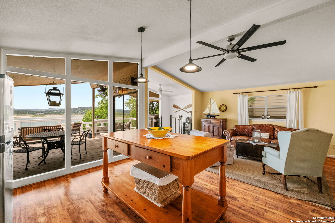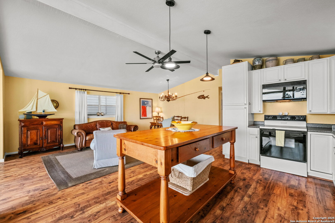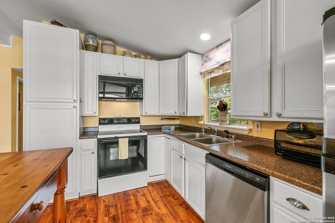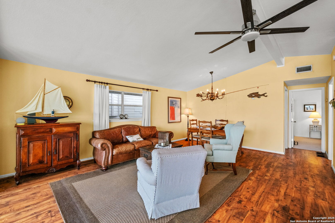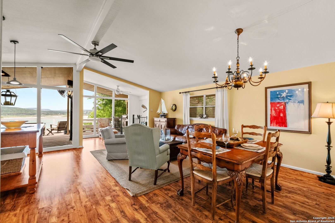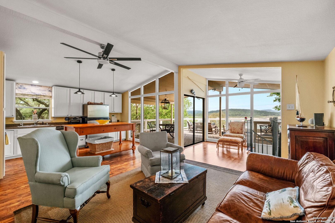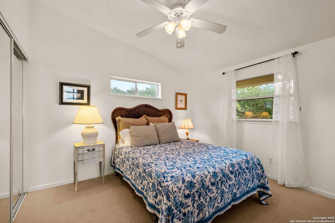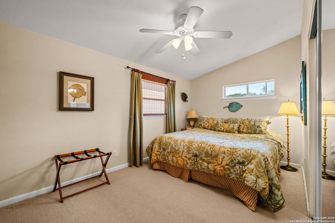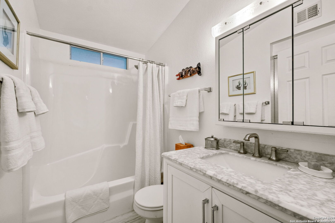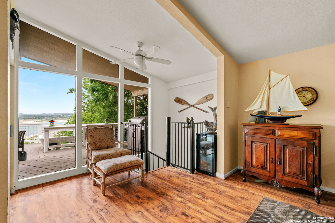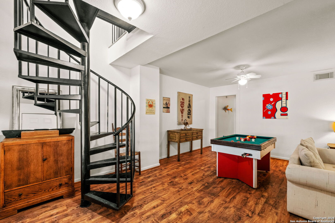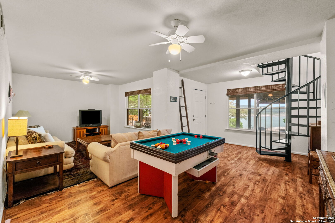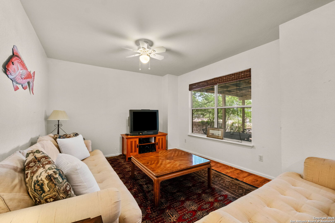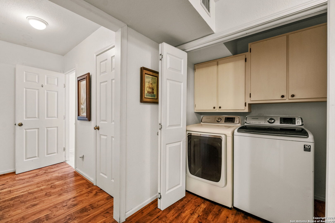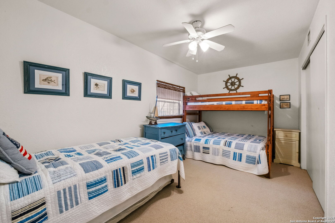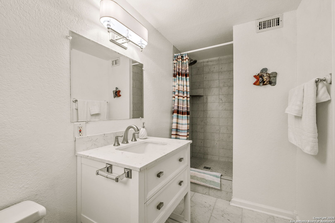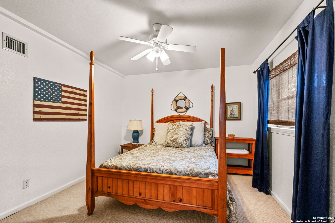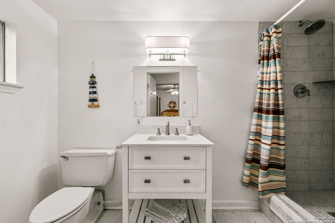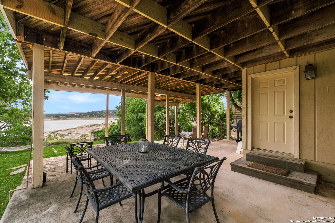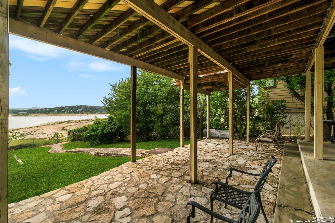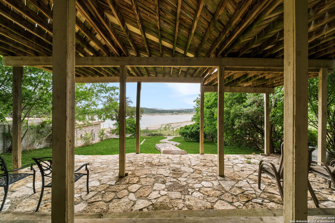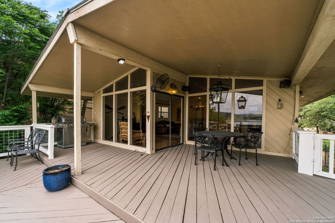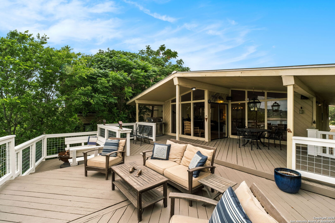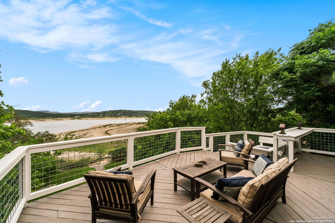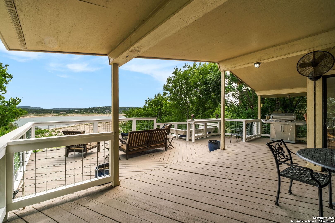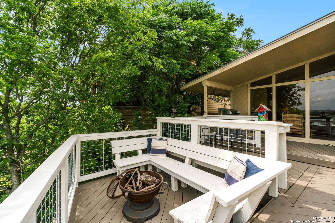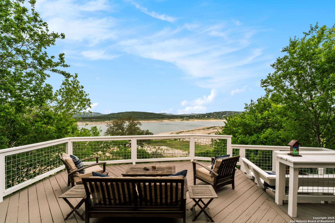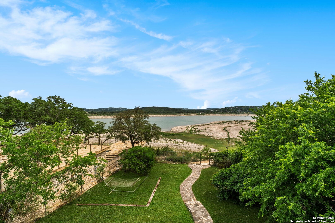Status
Market MatchUP
How this home compares to similar 4 bedroom homes in Canyon Lake- Price Comparison$16,070 higher
- Home Size727 sq. ft. smaller
- Built in 1977Older than 89% of homes in Canyon Lake
- Canyon Lake Snapshot• 453 active listings• 21% have 4 bedrooms• Typical 4 bedroom size: 2623 sq. ft.• Typical 4 bedroom price: $758,929
Description
Welcome to your dream lake retreat nestled in the highly sought-after Canyon Lake Hills community. This stunning two-story lake home offers a perfect blend of comfort, function, and natural beauty, all set against the tranquil backdrop of Canyon Lake. Start your mornings or wind down your evenings on the expansive second-floor wood deck balcony, where panoramic views of the shimmering lake stretch out before you. Whether you're sipping a quiet cup of coffee at sunrise or enjoying a glass of wine as the sun sets over the water, this outdoor space will quickly become your favorite sanctuary. Thoughtfully designed with a flexible floor plan, the home features 4 spacious bedrooms - 2 on each level, providing ample privacy and accommodation for family and guests. Two generous living areas, one on each floor, ideal for entertaining or simply relaxing. Step outside and follow the gently sloping flagstone walkway down to the water's edge-a rare and desirable feature that adds both elegance and accessibility to your lakefront lifestyle. The outdoor spaces continue to impress with a beautifully crafted flagstone patio, perfect for barbecues, outdoor dining, or soaking up the sun. Additional features include an oversized garage spacious enough to accommodate most boats, lake gear, or your dream workshop. A fully fenced yard, offering security for pets and children to play freely. A handy storage shed to keep lake essentials organized and out of sight. Whether you're looking for a full-time residence, a weekend getaway, or a vacation rental opportunity, this lakeside gem checks every box. With its unbeatable location, practical layout, and breathtaking views, this home is more than just a property-it's a lifestyle.
MLS Listing ID
Listed By
(210) 824-7878
Phyllis Browning Company
Map
Estimated Monthly Payment
$6,599Loan Amount
$736,250This calculator is illustrative, but your unique situation will best be served by seeking out a purchase budget pre-approval from a reputable mortgage provider. Start My Mortgage Application can provide you an approval within 48hrs.
Home Facts
Bathroom
Kitchen
Appliances
- Washer Connection
- Microwave Oven
- Disposal
- Dryer Connection
- Smoke Alarm
- Dishwasher
- Ceiling Fans
- Cook Top
- Electric Water Heater
- Built-In Oven
Roof
- Metal
Levels
- Two
Cooling
- Two Central
Pool Features
- None
Window Features
- Some Remain
Exterior Features
- Water Front Unimproved
- Mature Trees
- Storage Building/Shed
- Deck/Balcony
- Patio Slab
- Chain Link Fence
Fireplace Features
- Not Applicable
Association Amenities
- Waterfront Access
- Pool
- Park/Playground
- Boat Ramp
- Lake/River Park
- Sports Court
- Tennis
- Basketball Court
Flooring
- Wood
- Carpeting
- Ceramic Tile
Foundation Details
- Slab
Architectural Style
- Two Story
Heating
- Central
- 2 Units
