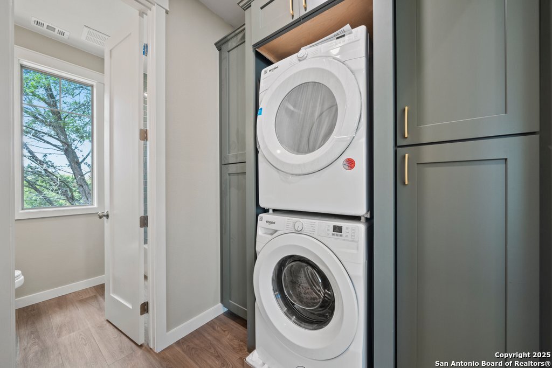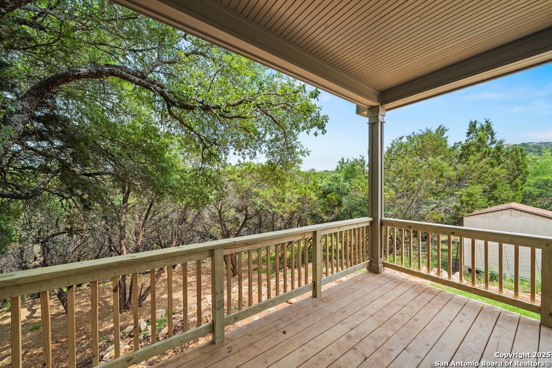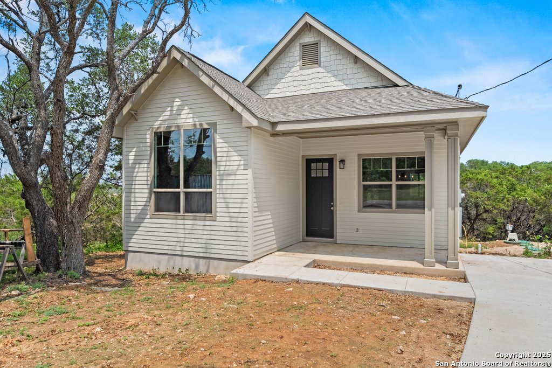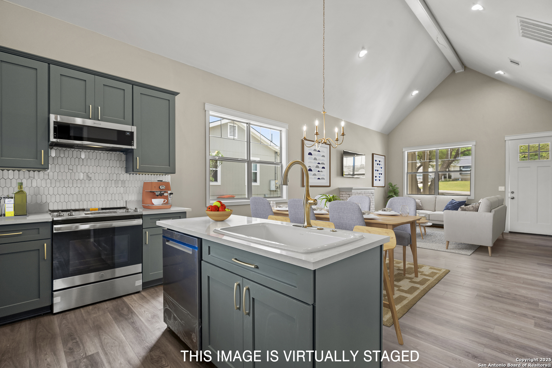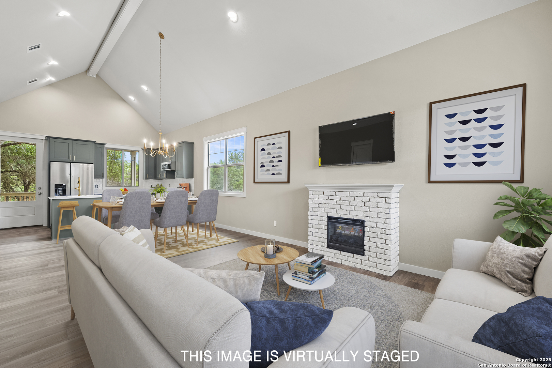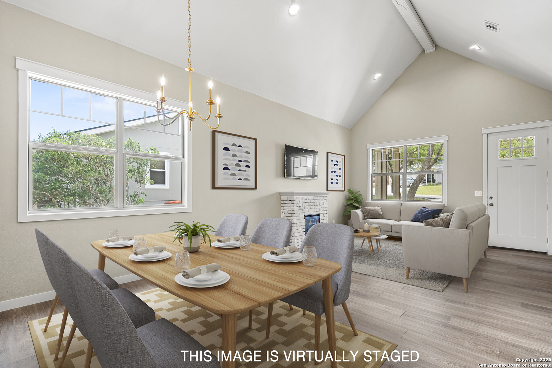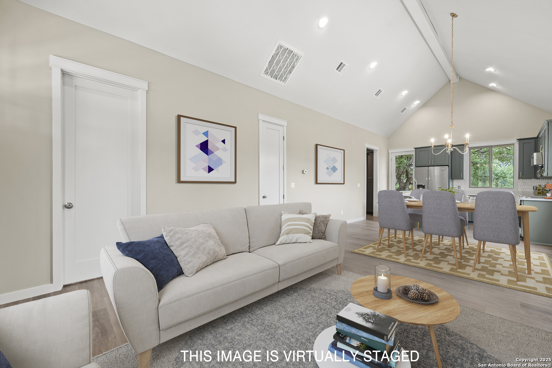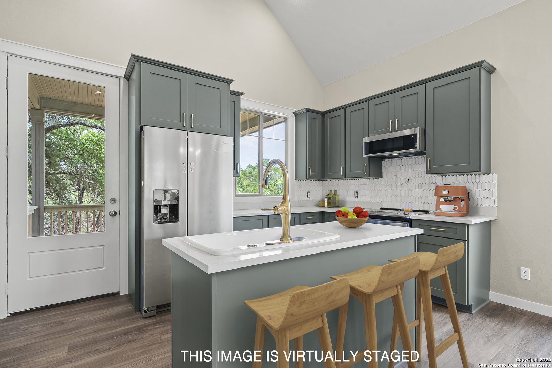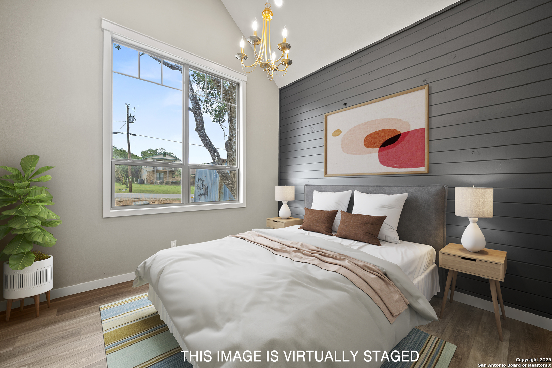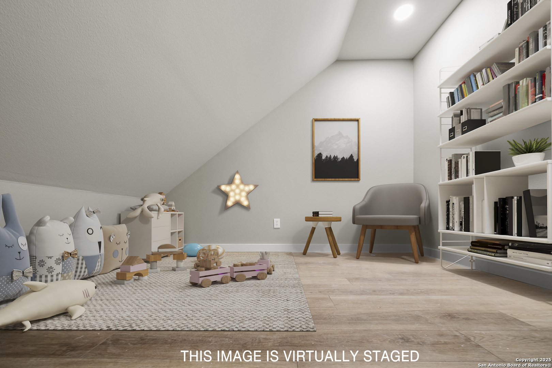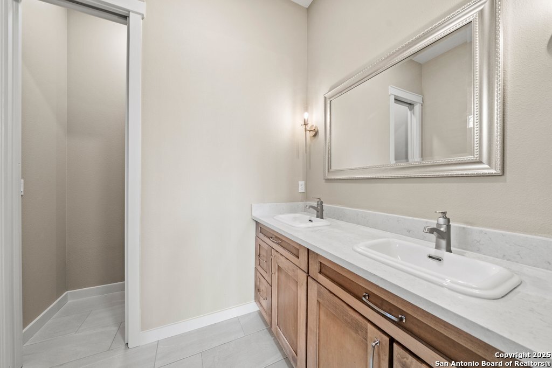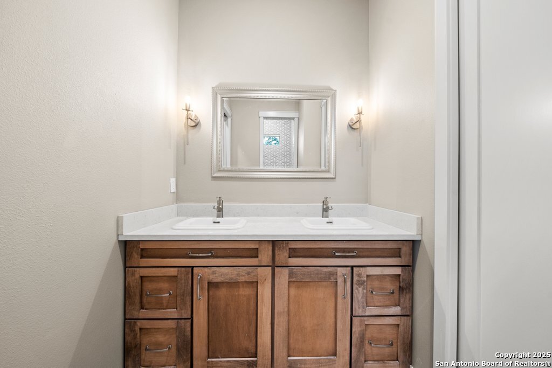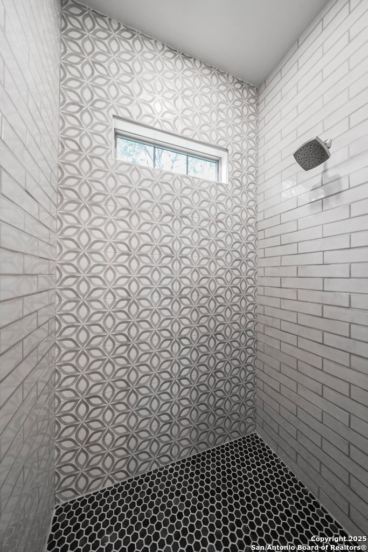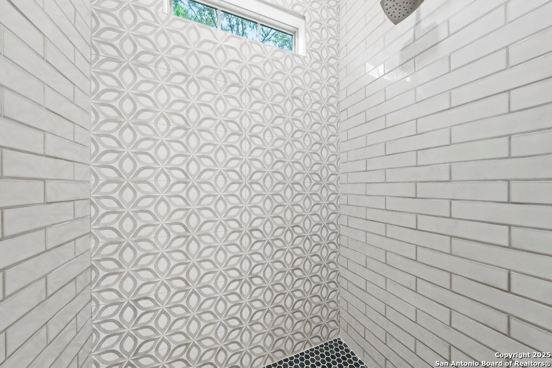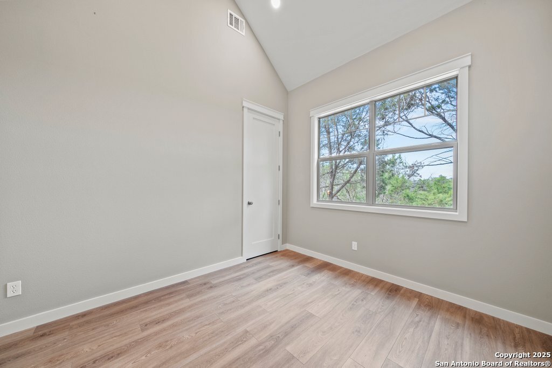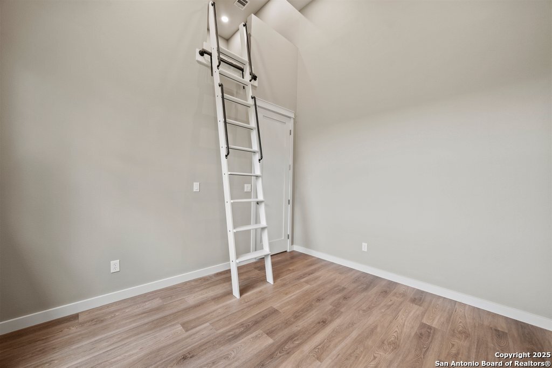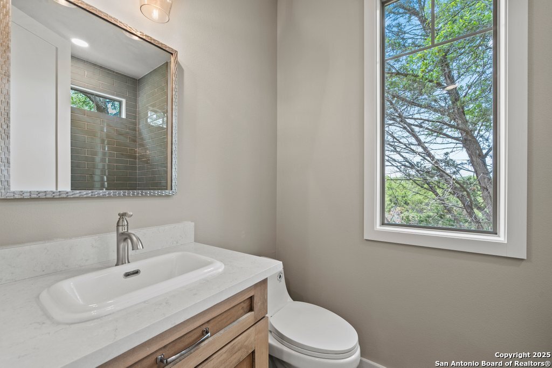Status
Market MatchUP
How this home compares to similar 2 bedroom homes in Canyon Lake- Price Comparison$14,544 higher
- Home Size254 sq. ft. smaller
- Built in 2025One of the newest homes in Canyon Lake
- Canyon Lake Snapshot• 453 active listings• 12% have 2 bedrooms• Typical 2 bedroom size: 1378 sq. ft.• Typical 2 bedroom price: $320,455
Description
Experience high-end living at an attainable price in this brand-new 2-bedroom + loft home, thoughtfully designed with premium materials and a modern layout. With 1,037 sq. ft. of main living space and an additional 87 sq. ft. loft, this home offers luxury finishes in a low-maintenance footprint. The open-concept floor plan features soaring 14' ceilings, Pella windows, recessed lighting, and high-end LVP flooring throughout. The kitchen is a standout with quartz countertops, custom cabinetry, Moen faucets, a pot filler, and top-tier appliances-including a high-end stove, microwave and dishwasher. Both bedrooms are well-appointed, and the loft (accessed by a custom retractable ladder) adds flexible space for an office, reading nook, or guest area. The spa-style bathroom includes a Schluter waterproofing system, one-piece toilets, and space-saving pocket doors. Built to last with heavy-duty framing, Trane HVAC, GAF shingles, Hardie siding, and Sherwin Williams Rain Refresh and Emerald paints for a lasting finish. Enjoy outdoor living on your 14' x 12' covered deck with views of the scenic Hill Country. Upscale living, smart design, and modern comfort-this Canyon Lake home proves you don't have to sacrifice quality for value.
MLS Listing ID
Listed By
(888) 455-6040
Fathom Realty
Map
Estimated Monthly Payment
$2,595Loan Amount
$318,250This calculator is illustrative, but your unique situation will best be served by seeking out a purchase budget pre-approval from a reputable mortgage provider. Start My Mortgage Application can provide you an approval within 48hrs.
Home Facts
Bathroom
Kitchen
Appliances
- Washer Connection
- Chandelier
- Smoke Alarm
- Stove/Range
- Dryer Connection
- Disposal
- Microwave Oven
- Dishwasher
Roof
- Composition
Levels
- One
Cooling
- One Central
Pool Features
- None
Window Features
- None Remain
Exterior Features
- Deck/Balcony
- Double Pane Windows
- Mature Trees
Fireplace Features
- Not Applicable
Association Amenities
- Pool
- Clubhouse
- Tennis
Flooring
- Vinyl
Architectural Style
- One Story
Heating
- Heat Pump
