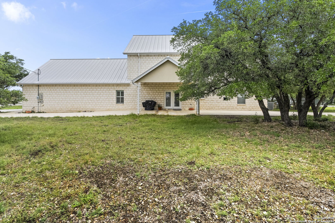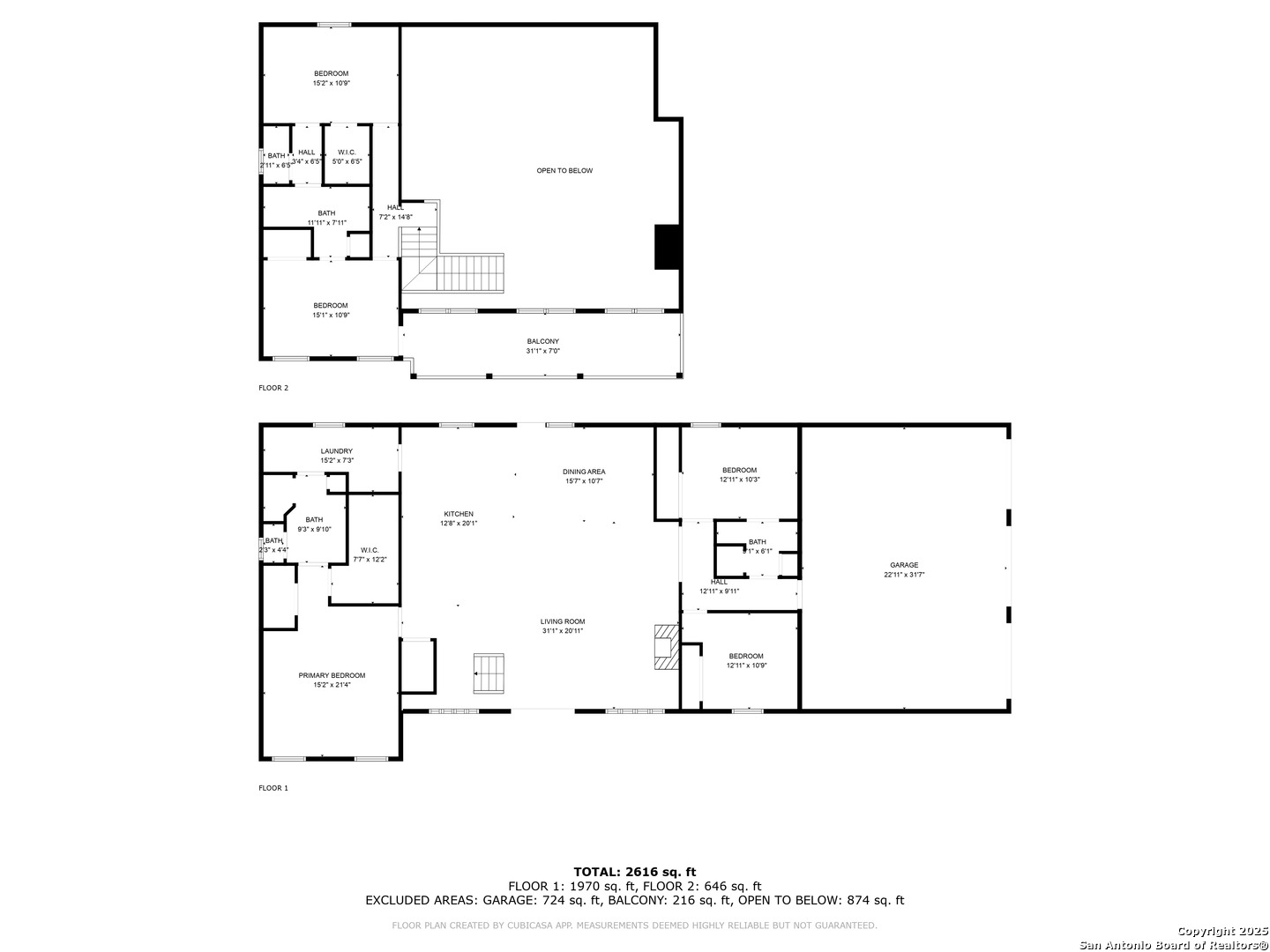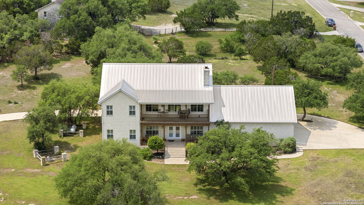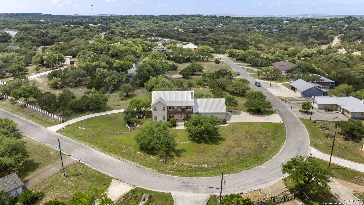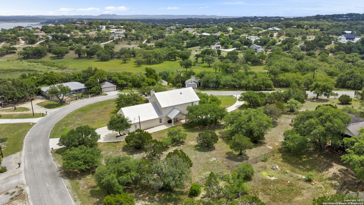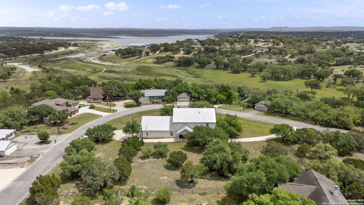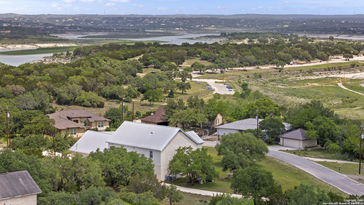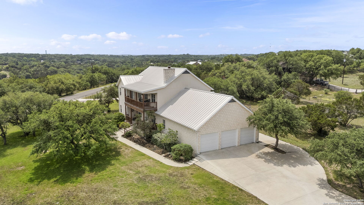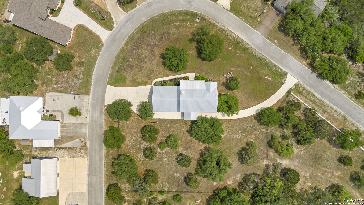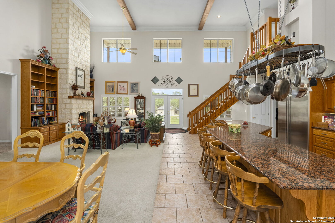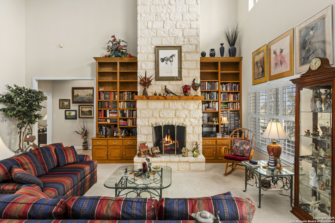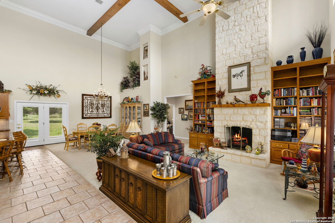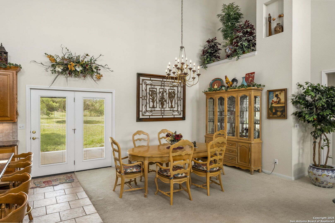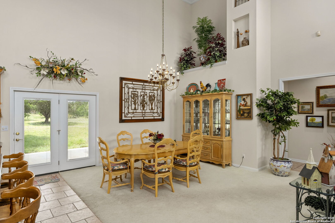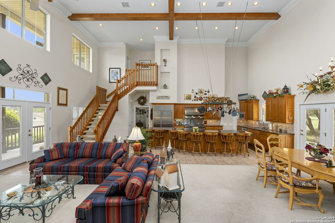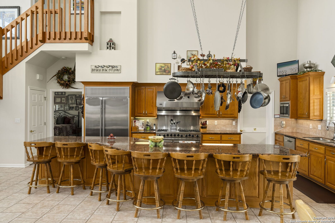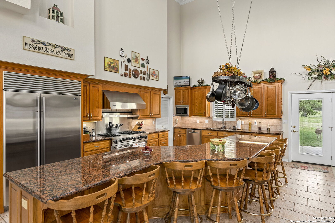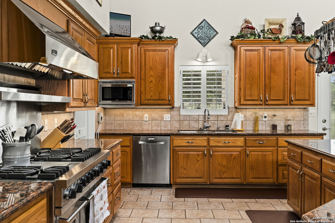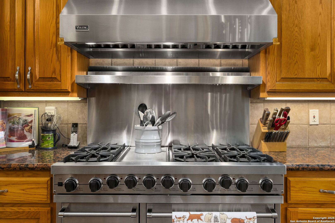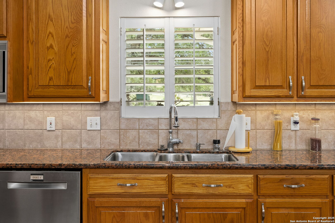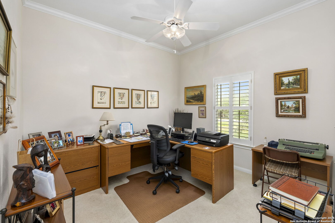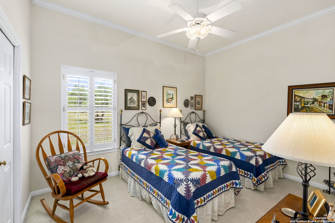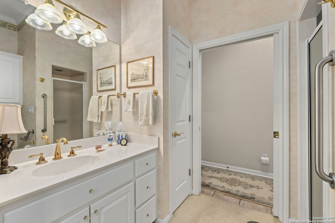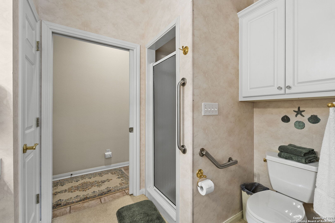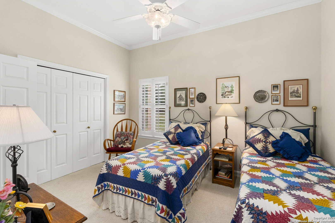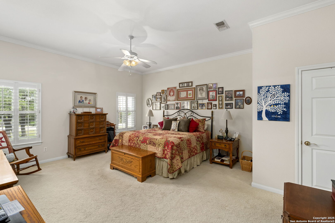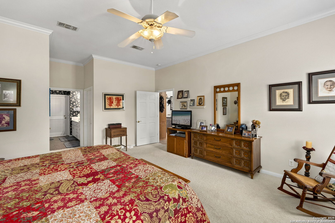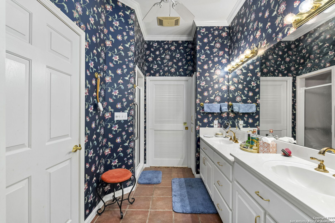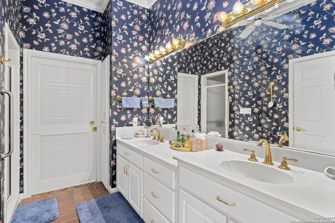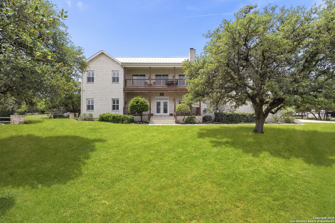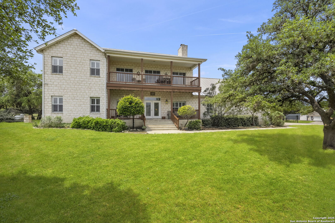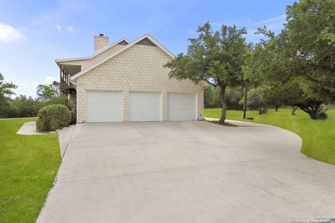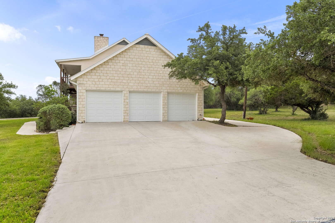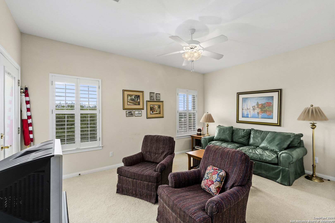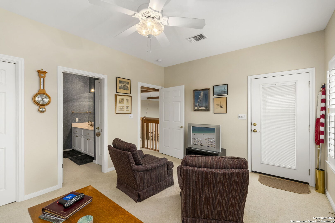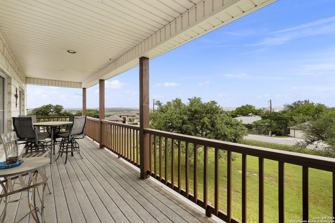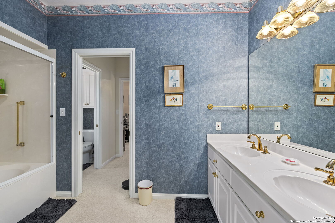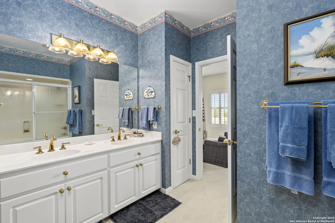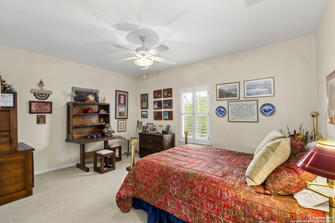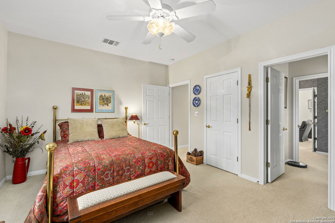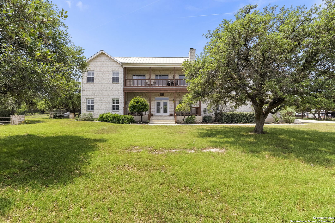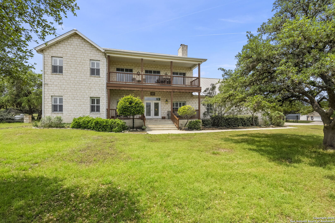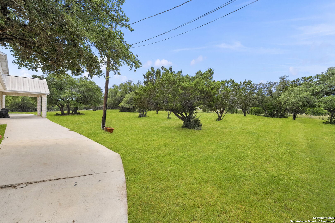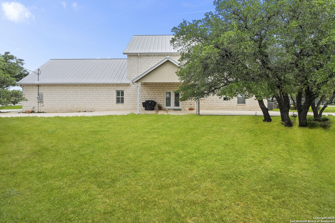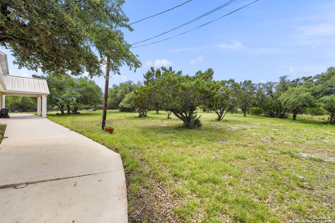Status
Market MatchUP
How this home compares to similar 5 bedroom homes in Canyon Lake- Price Comparison$286,719 lower
- Home Size440 sq. ft. smaller
- Built in 2000Older than 62% of homes in Canyon Lake
- Canyon Lake Snapshot• 453 active listings• 4% have 5 bedrooms• Typical 5 bedroom size: 3330 sq. ft.• Typical 5 bedroom price: $956,718
Description
Welcome to your Hill Country retreat! This beautifully cared-for 5-bedroom, 3-bath home offers 2,890 square feet of thoughtfully designed living space, perched on a spacious 1.1-acre corner lot with scenic views of Canyon Lake. With its striking white rock exterior, durable metal roof, soaring ceilings, and white rock fireplace, the home blends timeless style with inviting warmth. The large granite kitchen island is perfect for gatherings, and the open layout flows easily into the living area with a cozy gas fireplace. The primary suite, along with two additional bedrooms, is conveniently located on the main level, while the upstairs features two more bedrooms and a large balcony offering even better views of the lake and surrounding natural beauty. An oversized three-car garage, a drive-through portico, and a generously sized laundry room add everyday convenience. Located in a peaceful neighborhood with an HOA that maintains a welcoming environment - yet still surrounded by deer and open space - you'll also enjoy quick access to Cranes Mill Marina and all the outdoor recreation the area offers.
MLS Listing ID
Listed By
(210) 483-7070
Coldwell Banker D'Ann Harper
Map
Estimated Monthly Payment
$5,732Loan Amount
$636,500This calculator is illustrative, but your unique situation will best be served by seeking out a purchase budget pre-approval from a reputable mortgage provider. Start My Mortgage Application can provide you an approval within 48hrs.
Home Facts
Bathroom
Kitchen
Appliances
- Refrigerator
- Washer Connection
- Microwave Oven
- Disposal
- Dryer Connection
- Security System (Owned)
- Smoke Alarm
- Trash Compactor
- Ceiling Fans
- Stove/Range
- Gas Cooking
- Garage Door Opener
- Chandelier
- Gas Water Heater
Roof
- Metal
Levels
- Two
Cooling
- Two Central
Pool Features
- None
Window Features
- All Remain
Fireplace Features
- One
- Living Room
- Gas Logs Included
- Gas
Association Amenities
- None
Flooring
- Carpeting
- Ceramic Tile
Foundation Details
- Slab
Architectural Style
- Two Story
- Texas Hill Country
Heating
- Central
