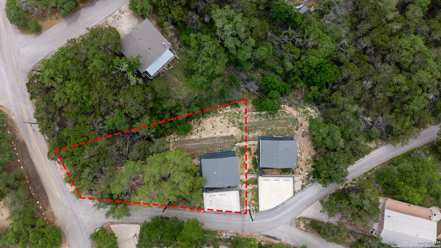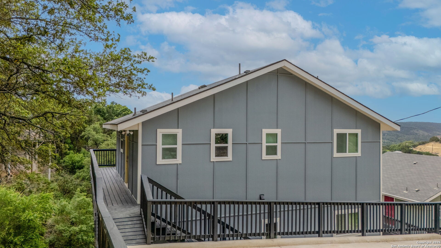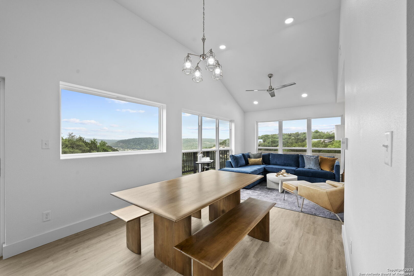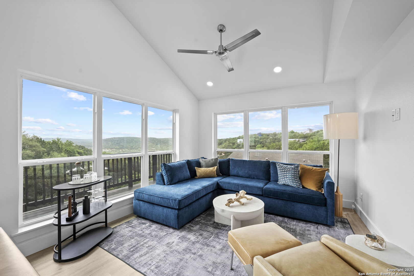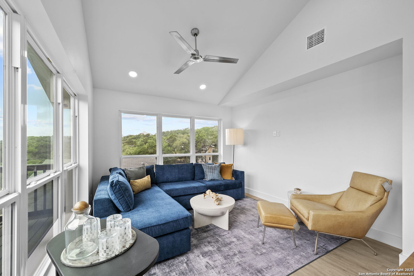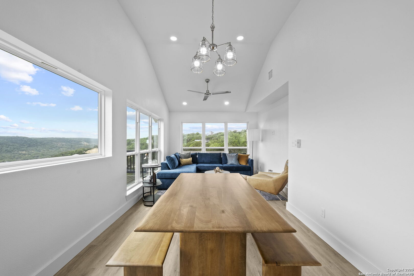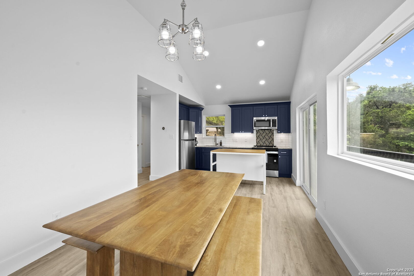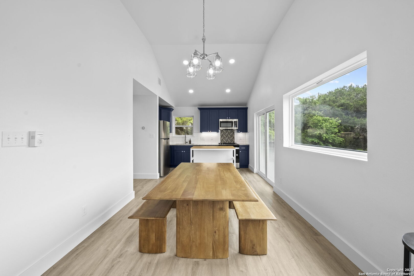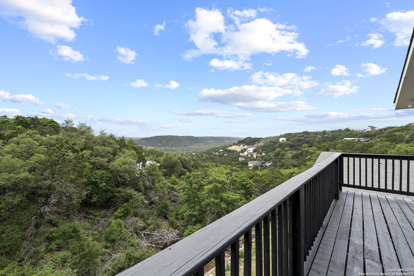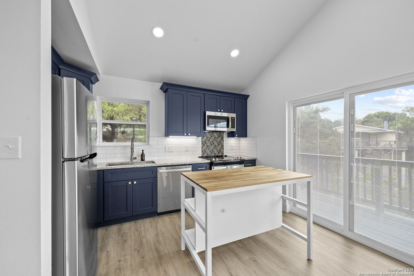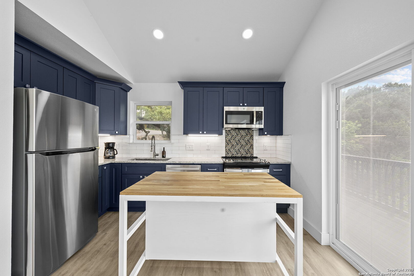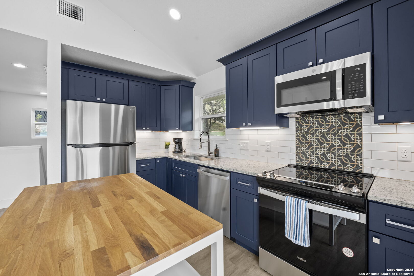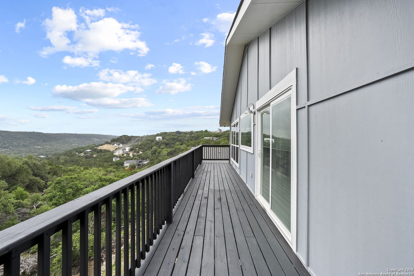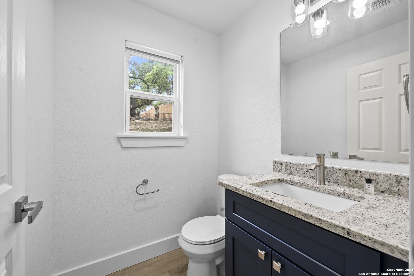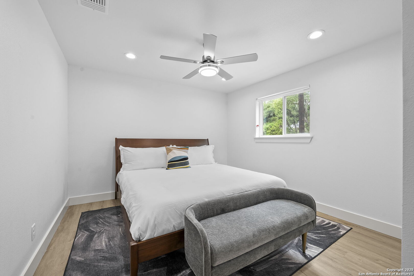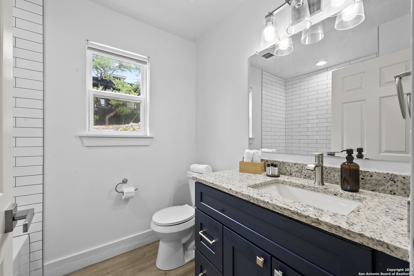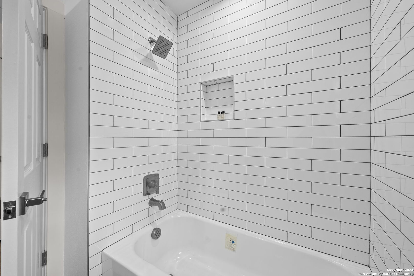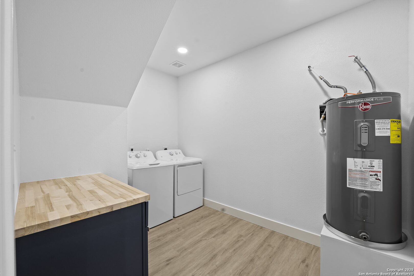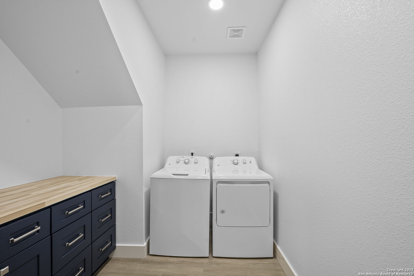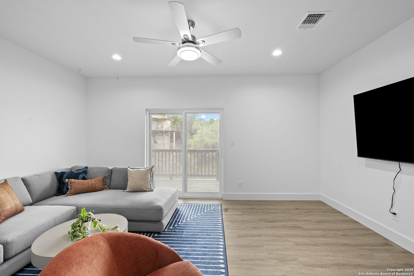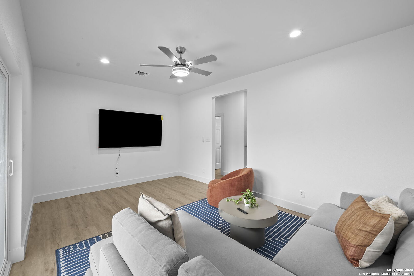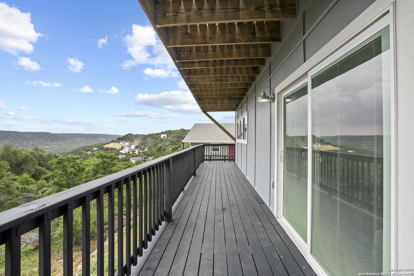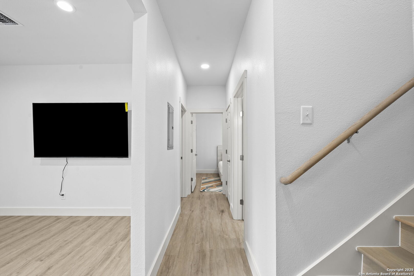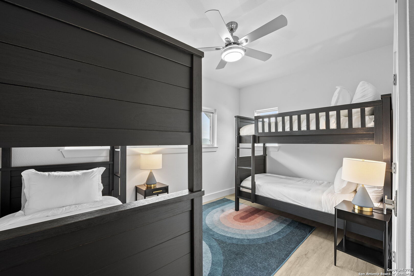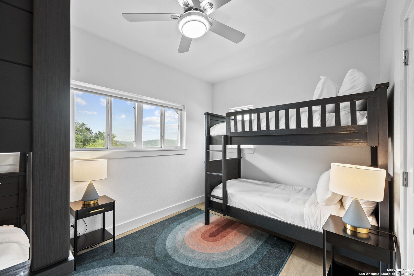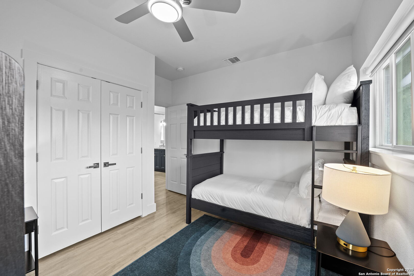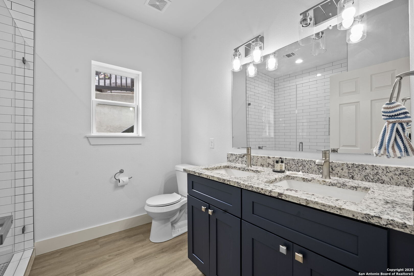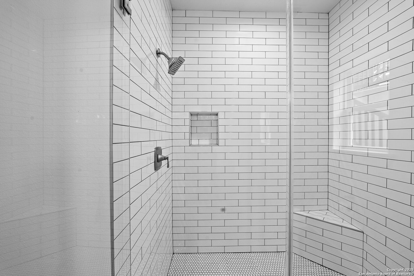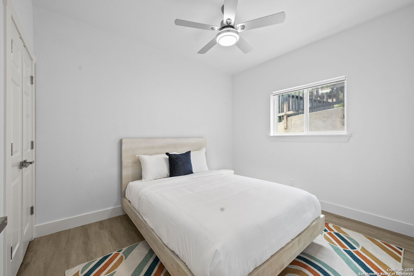Status
Market MatchUP
How this home compares to similar 3 bedroom homes in Canyon Lake- Price Comparison$20,379 lower
- Home Size375 sq. ft. smaller
- Built in 2022Newer than 80% of homes in Canyon Lake
- Canyon Lake Snapshot• 453 active listings• 58% have 3 bedrooms• Typical 3 bedroom size: 1815 sq. ft.• Typical 3 bedroom price: $479,378
Description
Incredible never-ending Hill Country views from every level! This brand-new construction home in Canyon Lake is perched on a hillside in an ideal location near the lake, boat ramps, Guadalupe River, Whitewater Amphitheater, and local shopping and dining. The spacious layout features a large kitchen with granite countertops, a butcher block island, modern paint colors, and an open dining and living area-all with stunning views. The primary suite is on the main level, while the downstairs family room and additional bedrooms also enjoy those same breathtaking views. Stylish tilework accents the kitchen and bathrooms, and sleek modern finishes are found throughout. The home is being sold as-is, where-is, and a fully furnished, turn-key option is available-furniture is brand new with tags and appliances are under warranty. (Inquire for pricing details on furnished option.) Short-term rental potential is huge!! Investors can hit the ground running! Choose the turn-key option and start booking guests right away with summer just around the corner. This home is being sold together with the corner lot next door. Build on the corner hill side or keep for a larger yard/ entertaining space! Even more opportunity: The home next door, nearly identical in layout and finish, is also available with a turn-key option. Don't miss out! Schedule your showing today and take in these views for yourself!
MLS Listing ID
Listed By
(855) 450-0442
Real Broker, LLC
Map
Estimated Monthly Payment
$4,133Loan Amount
$436,050This calculator is illustrative, but your unique situation will best be served by seeking out a purchase budget pre-approval from a reputable mortgage provider. Start My Mortgage Application can provide you an approval within 48hrs.
Home Facts
Bathroom
Kitchen
Appliances
- Vent Fan
- Washer Connection
- Dryer Connection
- Disposal
- Electric Water Heater
- Dishwasher
- Refrigerator
- Ceiling Fans
- Ice Maker Connection
Roof
- Composition
Levels
- Two
Cooling
- One Central
Pool Features
- None
Window Features
- All Remain
Exterior Features
- Deck/Balcony
- Double Pane Windows
- Mature Trees
Fireplace Features
- Not Applicable
Association Amenities
- Boat Ramp
- Pool
- Clubhouse
- Jogging Trails
Flooring
- Vinyl
Foundation Details
- Slab
Architectural Style
- Two Story
Heating
- Central
