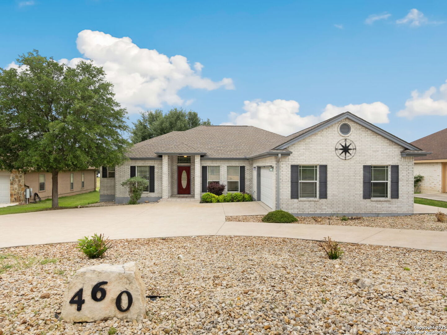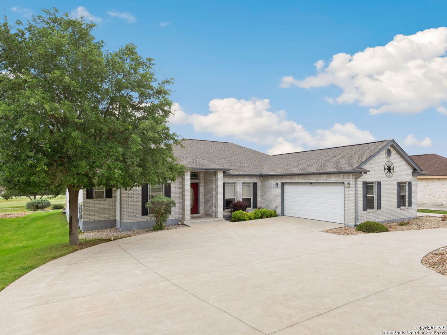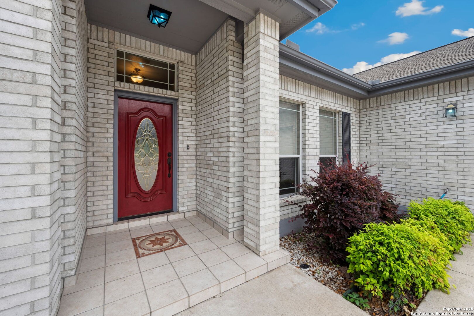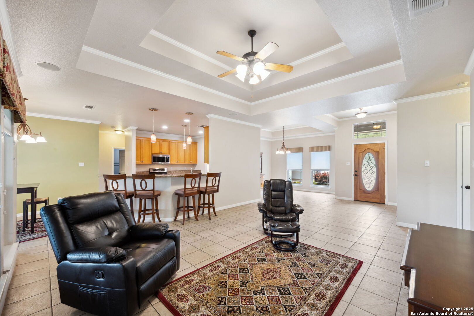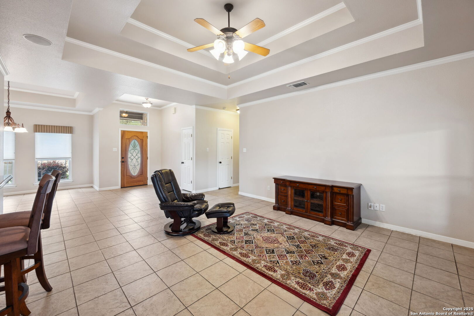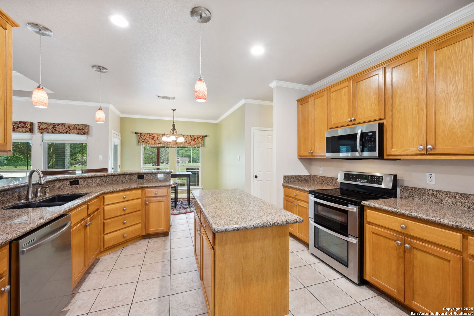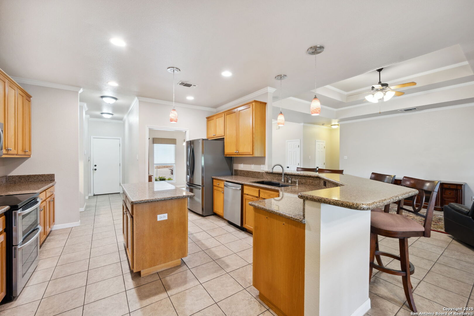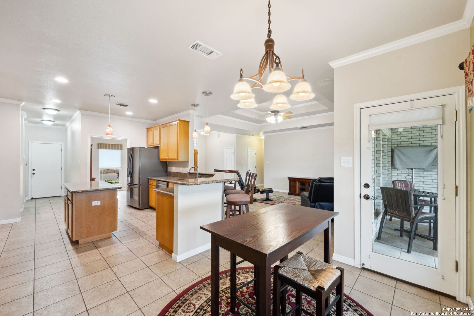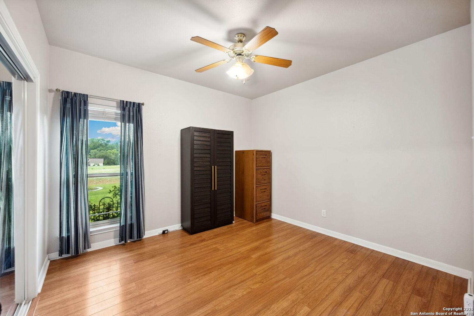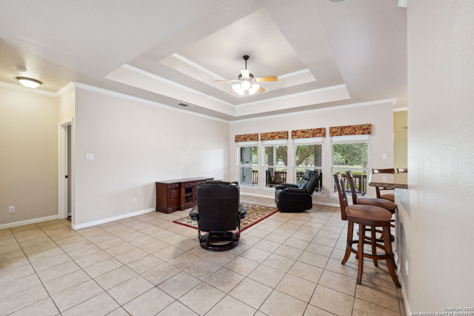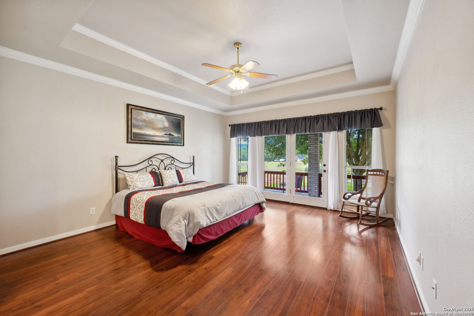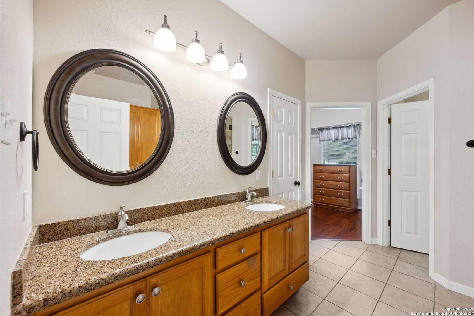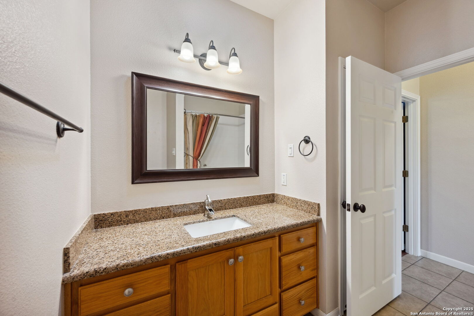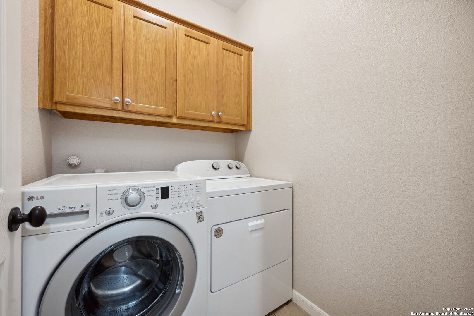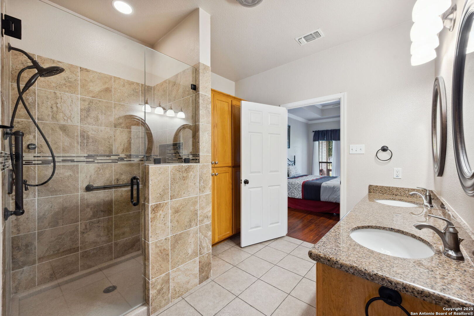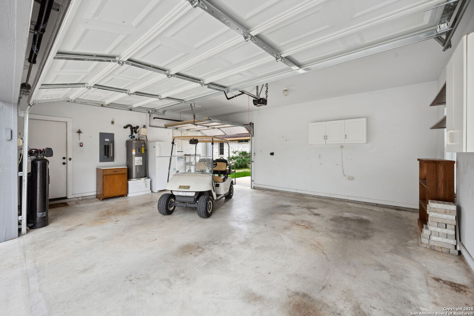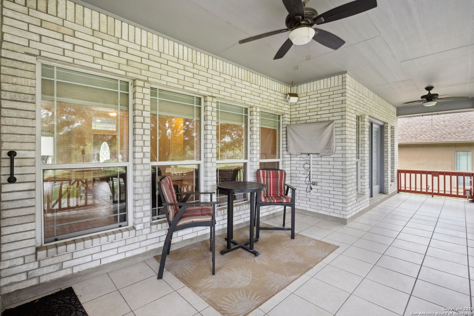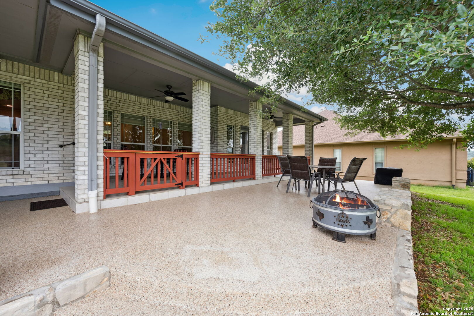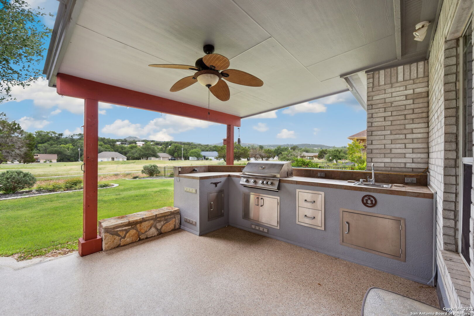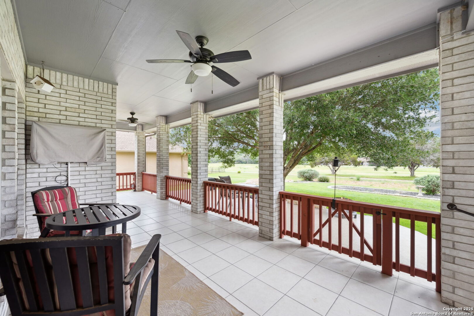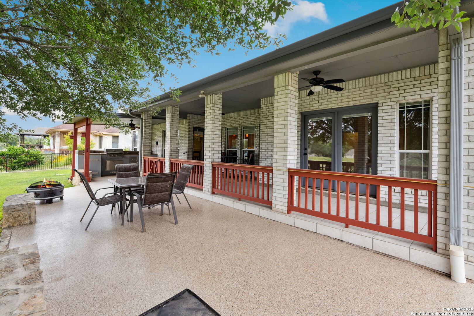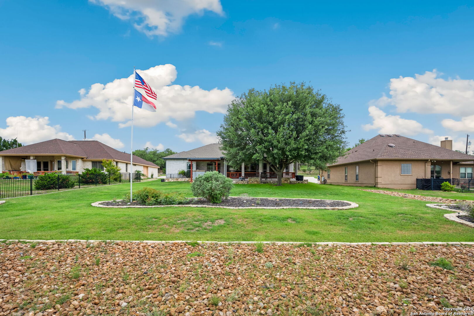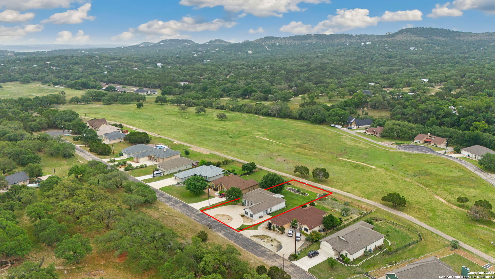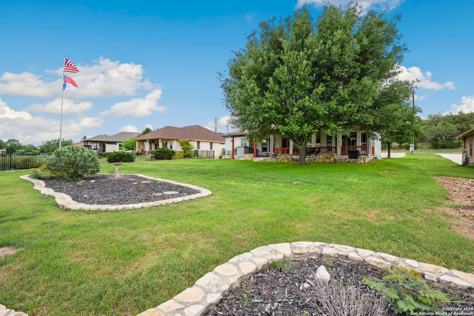Status
Market MatchUP
How this home compares to similar 3 bedroom homes in Canyon Lake- Price Comparison$41,812 lower
- Home Size133 sq. ft. larger
- Built in 2005Older than 55% of homes in Canyon Lake
- Canyon Lake Snapshot• 370 active listings• 58% have 3 bedrooms• Typical 3 bedroom size: 1812 sq. ft.• Typical 3 bedroom price: $470,311
Description
Welcome to Shayla Lane in Canyon Lake Texas. Nestled on a quiet, private street in the coveted Fairways at Canyon Lake, this beautifully maintained single-story home offers the perfect blend of comfort, convenience, and scenic Texas Hill Country living. With 3 bedrooms, 2 full bathrooms, and nearly 2,000 square feet of well-designed living space, this home backs directly to the golf course, offering peaceful views and a lifestyle that embraces outdoor enjoyment. Step inside to an open-concept layout featuring wood and tile flooring throughout, high ceilings, crown molding, and large windows that fill the space with natural light. The spacious island kitchen includes custom cabinetry, a built-in desk area, and three pantry closets, making it both functional and stylish for entertaining or everyday living. The owner's suite is thoughtfully positioned for privacy and features outside access to the covered patio, a large walk-in shower, walk in closet, and plenty of storage. But it's the outdoor living that truly sets this home apart. The covered back porch is your front-row seat to the lush fairways of Canyon Lake Golf Club, with open views of the surrounding Hill Country and the relaxing sound of nature all around. Whether you're sipping morning coffee,utilizing your incredible outdoor kitchen, or enjoying an evening sunset, this outdoor space invites peace and connection with the landscape. Located just minutes from FM 2673, this home offers easy access to all that Canyon Lake has to offer - boating, hiking, dining, and more. Whether you're looking for a full-time residence or a weekend retreat, 460 Shayla Lane delivers comfort, privacy, and timeless Hill Country charm.
MLS Listing ID
Listed By
Map
Estimated Monthly Payment
$3,284Loan Amount
$407,075This calculator is illustrative, but your unique situation will best be served by seeking out a purchase budget pre-approval from a reputable mortgage provider. Start My Mortgage Application can provide you an approval within 48hrs.
Home Facts
Bathroom
Kitchen
Appliances
- Dishwasher
- Disposal
- Self-Cleaning Oven
- Water Softener (owned)
- Chandelier
- Gas Grill
- Microwave Oven
- Refrigerator
- Washer
- Dryer Connection
- Stove/Range
- Dryer
- Washer Connection
- Garage Door Opener
- Ceiling Fans
Roof
- Composition
Levels
- One
Cooling
- One Central
- Heat Pump
Pool Features
- None
Window Features
- Some Remain
Fireplace Features
- Not Applicable
Association Amenities
- Golf Course
Flooring
- Wood
- Ceramic Tile
Foundation Details
- Slab
Architectural Style
- One Story
Heating
- Heat Pump
