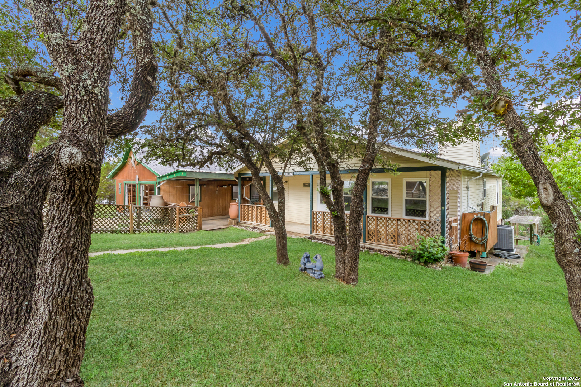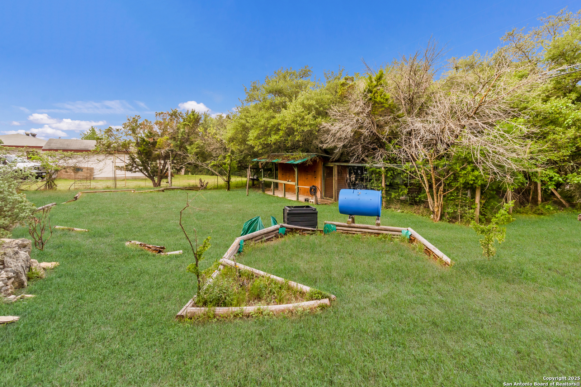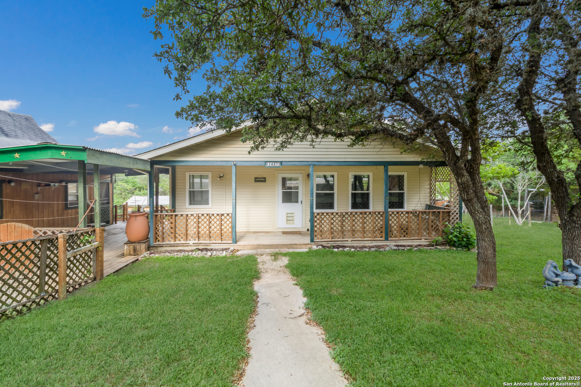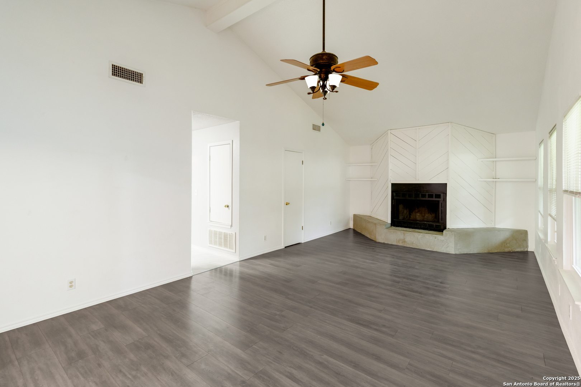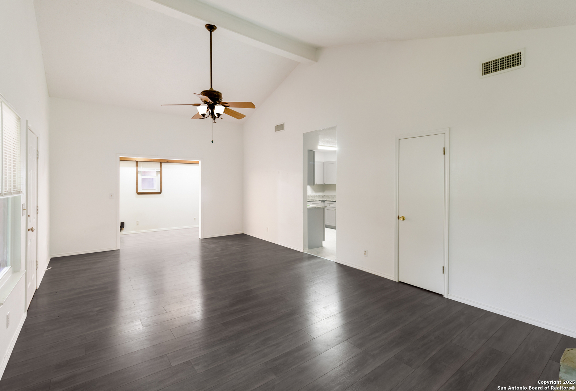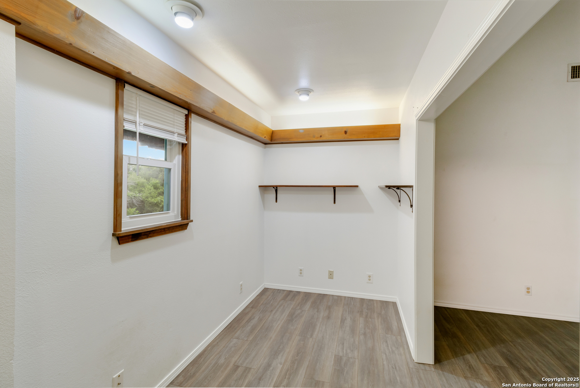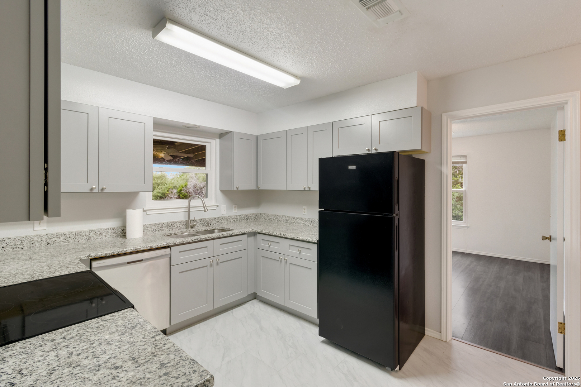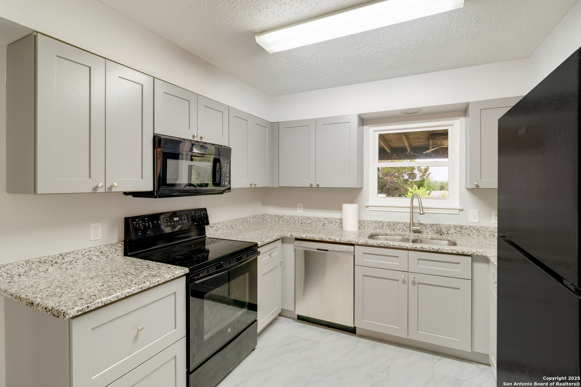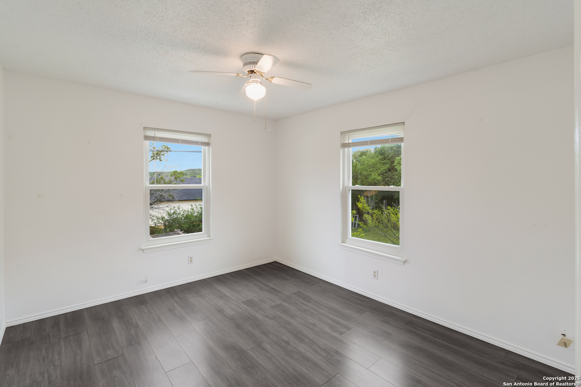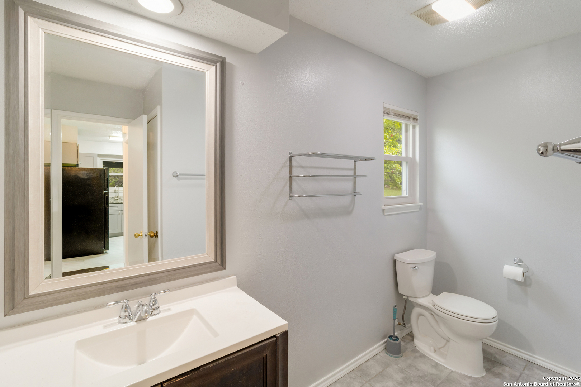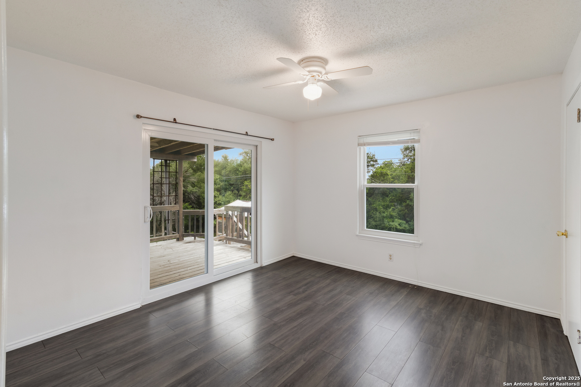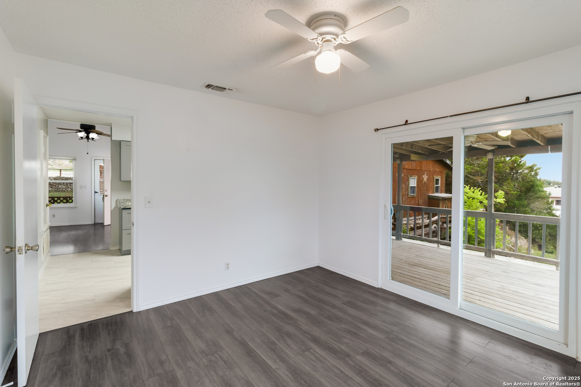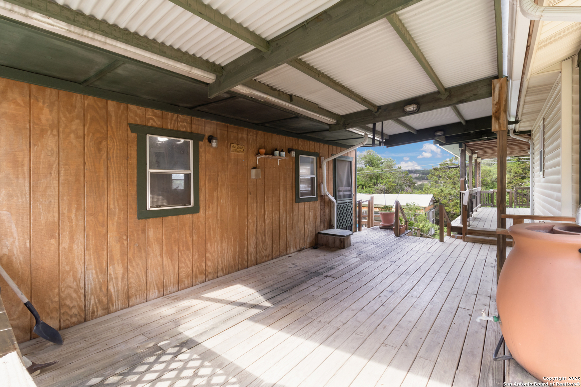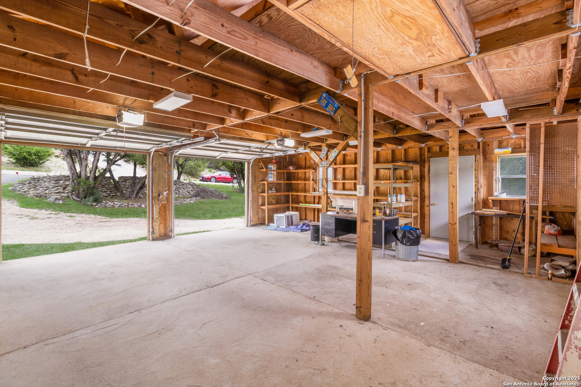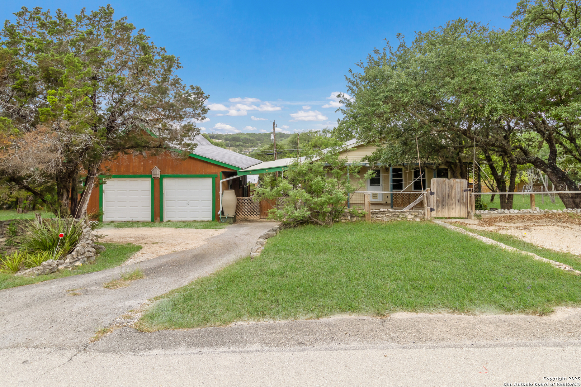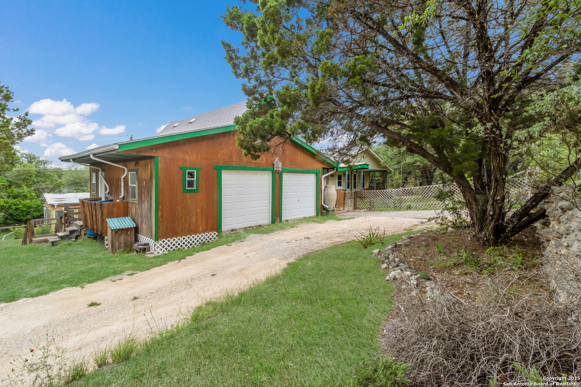Status
Market MatchUP
How this home compares to similar 2 bedroom homes in Canyon Lake- Price Comparison$29,044 higher
- Home Size390 sq. ft. smaller
- Built in 1985Older than 79% of homes in Canyon Lake
- Canyon Lake Snapshot• 453 active listings• 12% have 2 bedrooms• Typical 2 bedroom size: 1378 sq. ft.• Typical 2 bedroom price: $320,455
Description
Gardener's delight!! Enjoy your 12+-raised bed for a bountiful garden of vegetables and a trellis for grapes. A greenhouse for all your plants. You will enjoy the rain collection containers. There is a workshop for all your tools with a door to put your mower in. There is a cold storage (a root cellar). Also, another big storage area with electricity. The home has 2 bedrooms. Updated kitchen with soft-close cabinets. Double Pane window installed 2018. New A/C 10,2024, parts,10-year labor,2 services per year, new upgrade flooring. The yard is park-like for relaxing
MLS Listing ID
Listed By
(830) 833-2000
RE/MAX Genesis
Map
Estimated Monthly Payment
$2,983Loan Amount
$332,025This calculator is illustrative, but your unique situation will best be served by seeking out a purchase budget pre-approval from a reputable mortgage provider. Start My Mortgage Application can provide you an approval within 48hrs.
Home Facts
Bathroom
Kitchen
Appliances
- Ceiling Fans
- Stove/Range
- Washer Connection
- Disposal
- Garage Door Opener
- Dryer Connection
- Refrigerator
- Electric Water Heater
- Smoke Alarm
- Dishwasher
Roof
- Composition
Levels
- One
Cooling
- One Central
Pool Features
- None
Window Features
- All Remain
Other Structures
- Poultry Coop
- Greenhouse
- Workshop
Exterior Features
- Other - See Remarks
- Mature Trees
- Storage Building/Shed
- Deck/Balcony
- Chain Link Fence
- Workshop
Fireplace Features
- Living Room
- One
- Wood Burning
Association Amenities
- Pool
- Bike Trails
- BBQ/Grill
- Waterfront Access
- Jogging Trails
- Park/Playground
Flooring
- Laminate
- Carpeting
Architectural Style
- One Story
Heating
- Heat Pump
