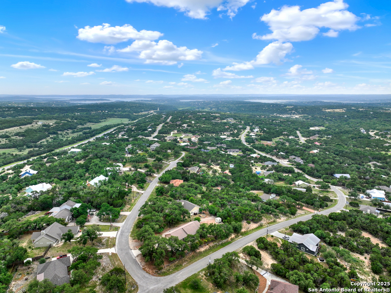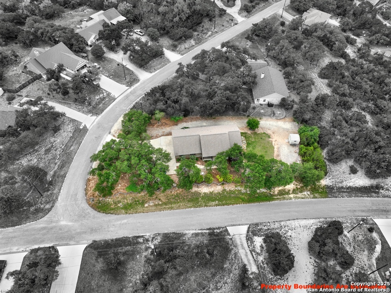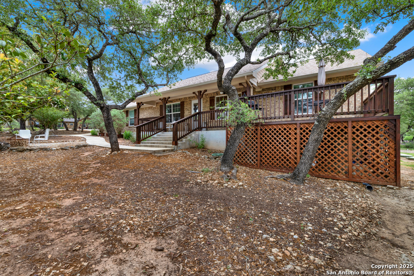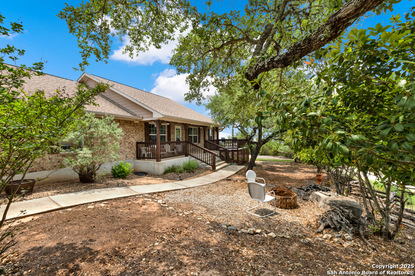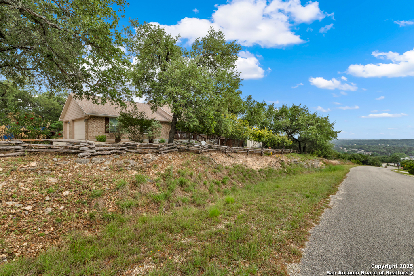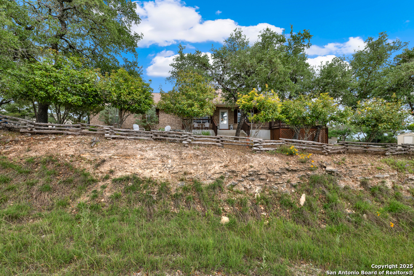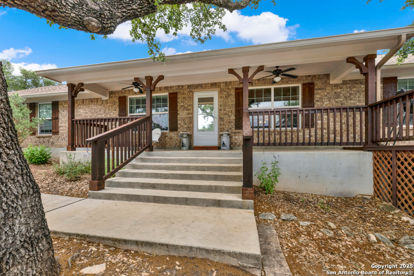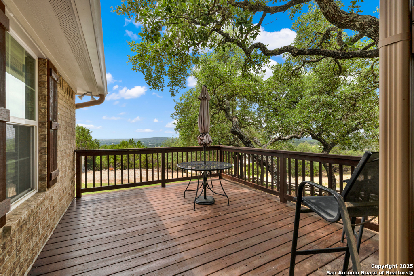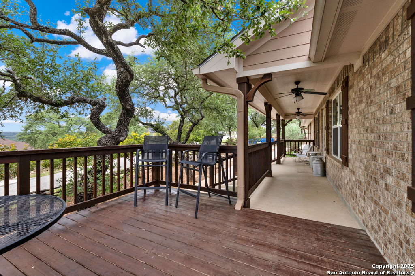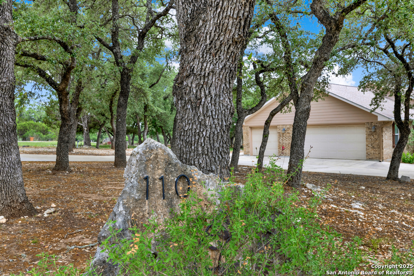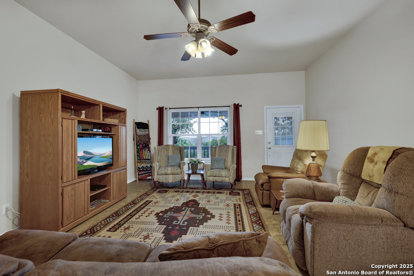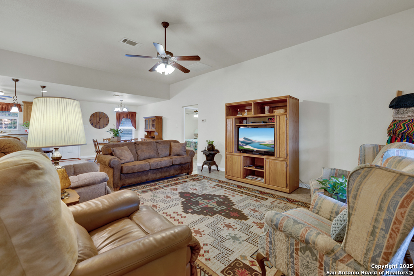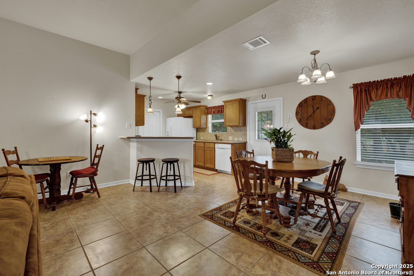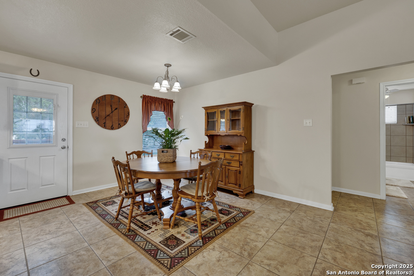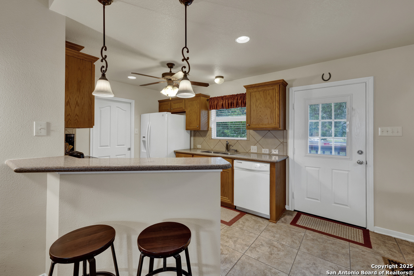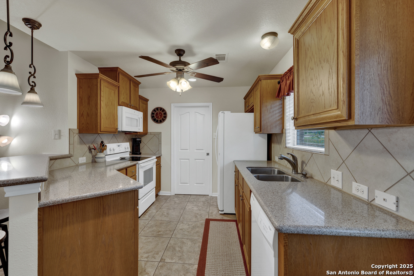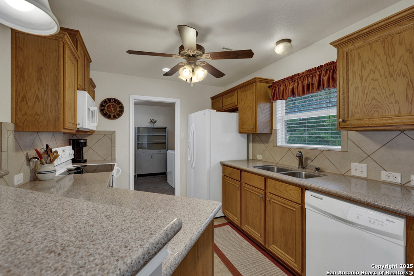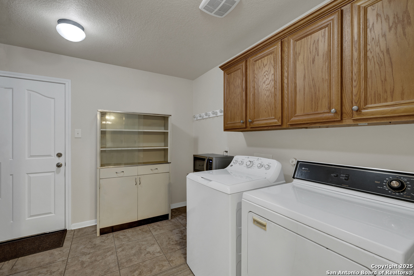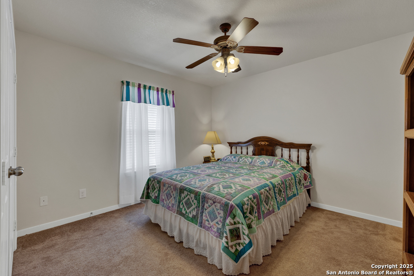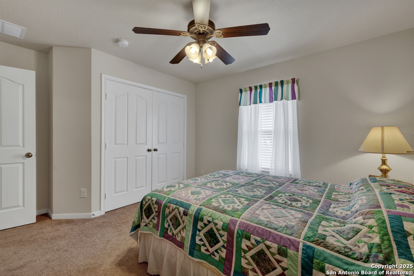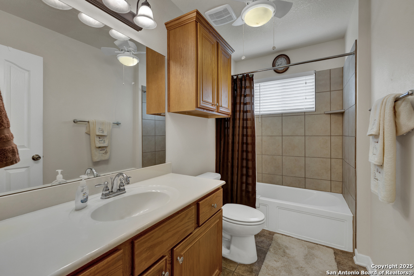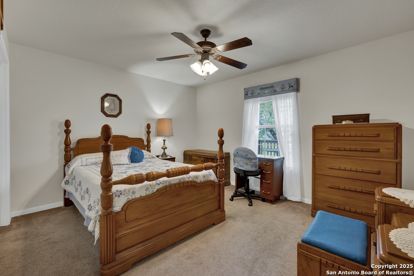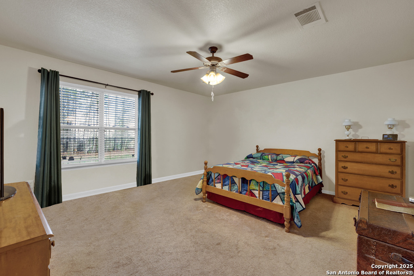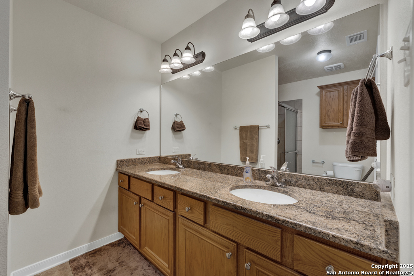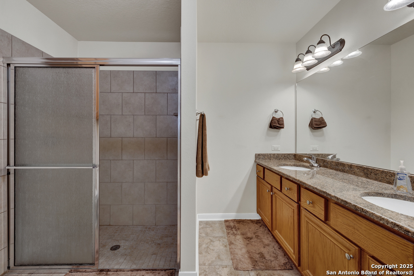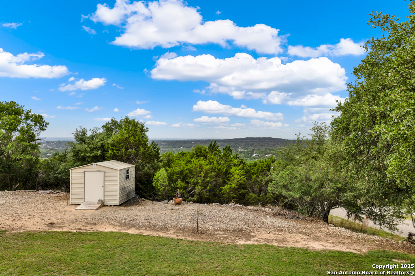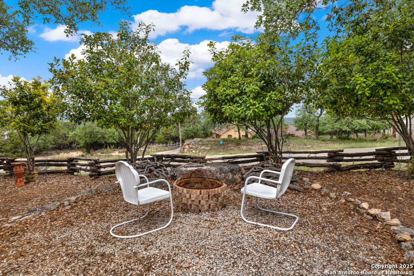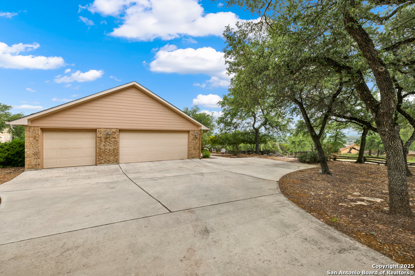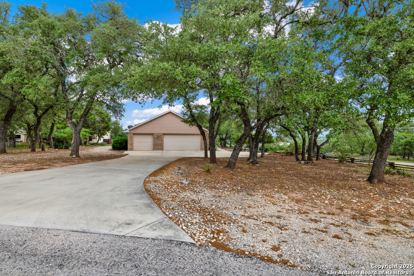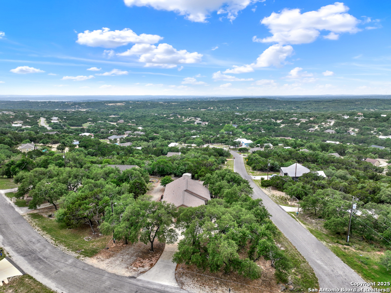Status
Market MatchUP
How this home compares to similar 3 bedroom homes in Canyon Lake- Price Comparison$59,379 lower
- Home Size231 sq. ft. smaller
- Built in 2012Newer than 53% of homes in Canyon Lake
- Canyon Lake Snapshot• 453 active listings• 58% have 3 bedrooms• Typical 3 bedroom size: 1815 sq. ft.• Typical 3 bedroom price: $479,378
Description
Charming Hill Country Home with Stunning Views in Canyon Lake, TX. Welcome to your slice of Hill Country paradise! Nestled on a spacious .53-acre lot, this beautifully maintained 3-bedroom, 2-bathroom home offers the perfect blend of comfort, functionality, and natural beauty. With 1,584 square feet of living space, the home boasts an open, airy layout ideal for both everyday living and entertaining. Step out onto the large front deck to enjoy panoramic views of the surrounding hills-a perfect spot for morning coffee or evening sunsets. A rare find, the property includes a 3-car oversize garage, a large driveway with extra parking for vehicles or a boat, and a storage shed-providing ample space for tools. The third car garage has A/C, making it a great shop. An exterior outlet for a generator is also available. The expansive yard offers room to roam, garden, or simply enjoy the peaceful Canyon Lake lifestyle. Located in a serene area just minutes from the lake, this home combines privacy with convenience and is ideal for full-time living, a weekend getaway, or even a vacation rental.
MLS Listing ID
Listed By
(830) 299-4524
RE/MAX GO - NB
Map
Estimated Monthly Payment
$3,568Loan Amount
$399,000This calculator is illustrative, but your unique situation will best be served by seeking out a purchase budget pre-approval from a reputable mortgage provider. Start My Mortgage Application can provide you an approval within 48hrs.
Home Facts
Bathroom
Kitchen
Appliances
- Washer Connection
- Smoke Alarm
- Ceiling Fans
- Electric Water Heater
- Garage Door Opener
- Stove/Range
- Disposal
- Private Garbage Service
- Dryer Connection
- Microwave Oven
- Dishwasher
Roof
- Composition
Levels
- One
Cooling
- Two Central
Pool Features
- None
Window Features
- None Remain
Other Structures
- Shed(s)
Fireplace Features
- Not Applicable
Association Amenities
- Clubhouse
- Park/Playground
- BBQ/Grill
- Pool
Flooring
- Carpeting
- Ceramic Tile
Foundation Details
- Slab
Architectural Style
- One Story
Heating
- Central
