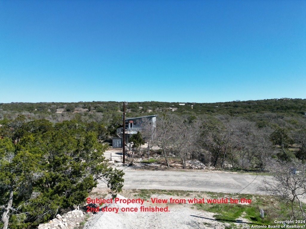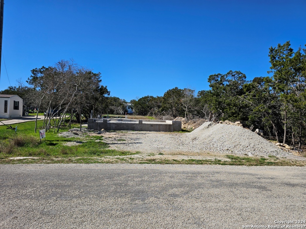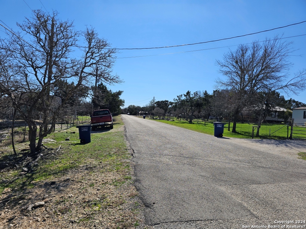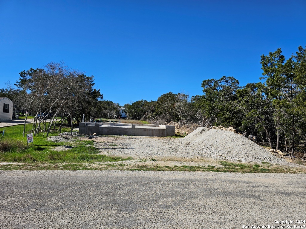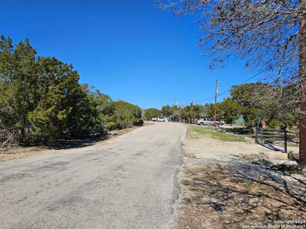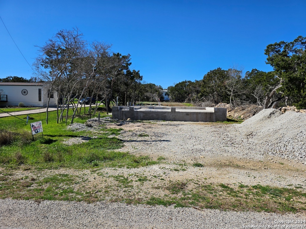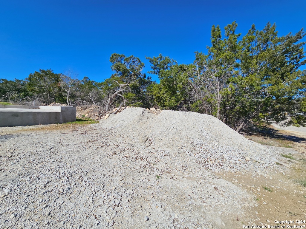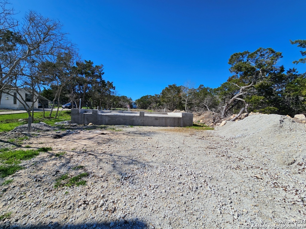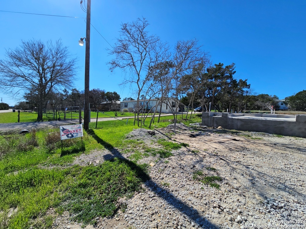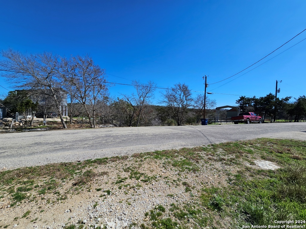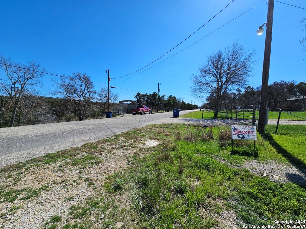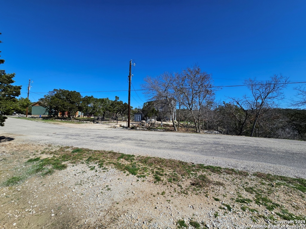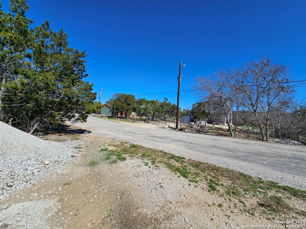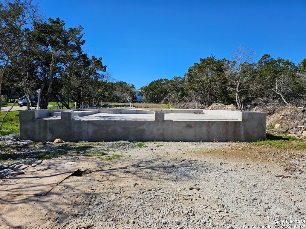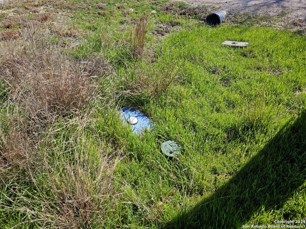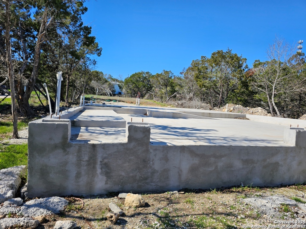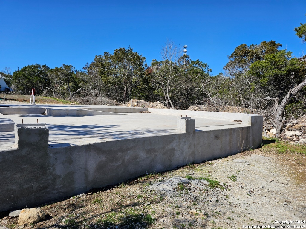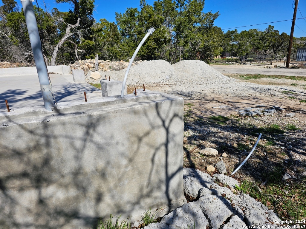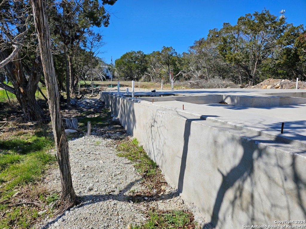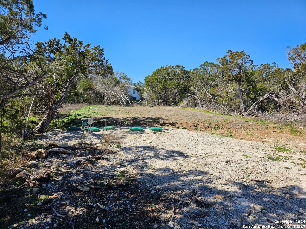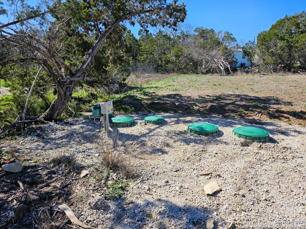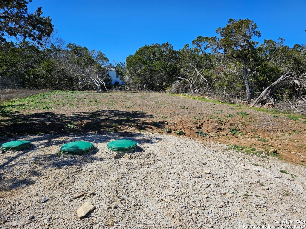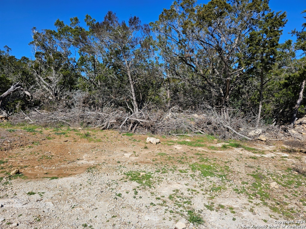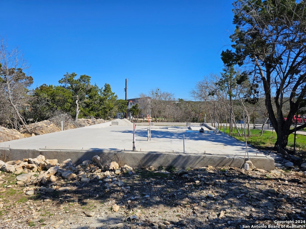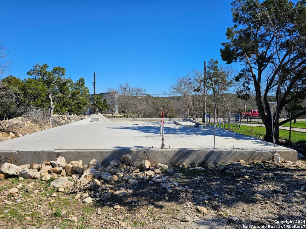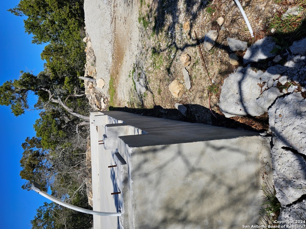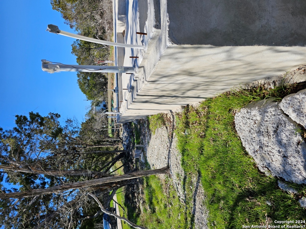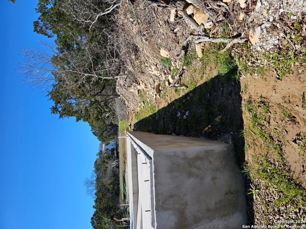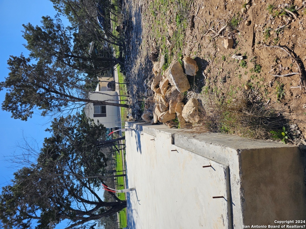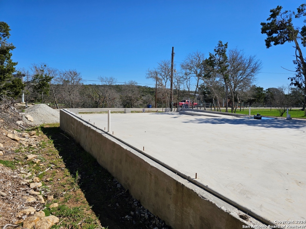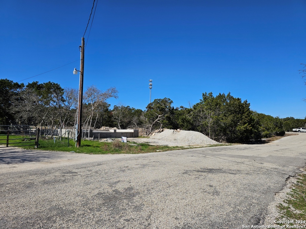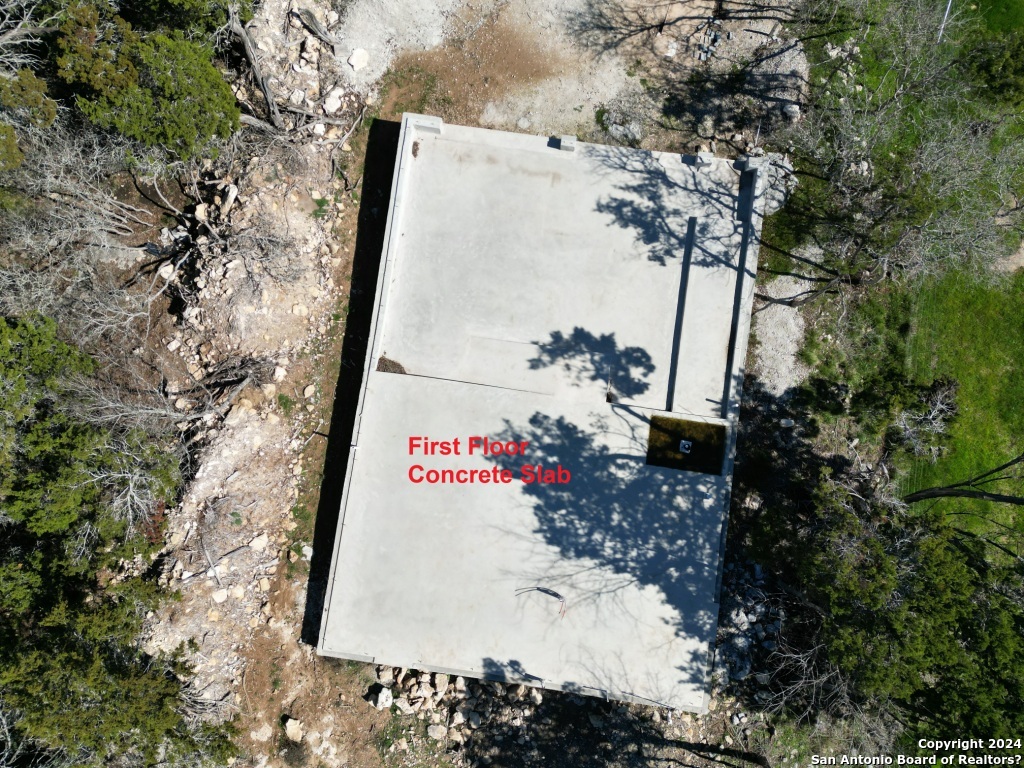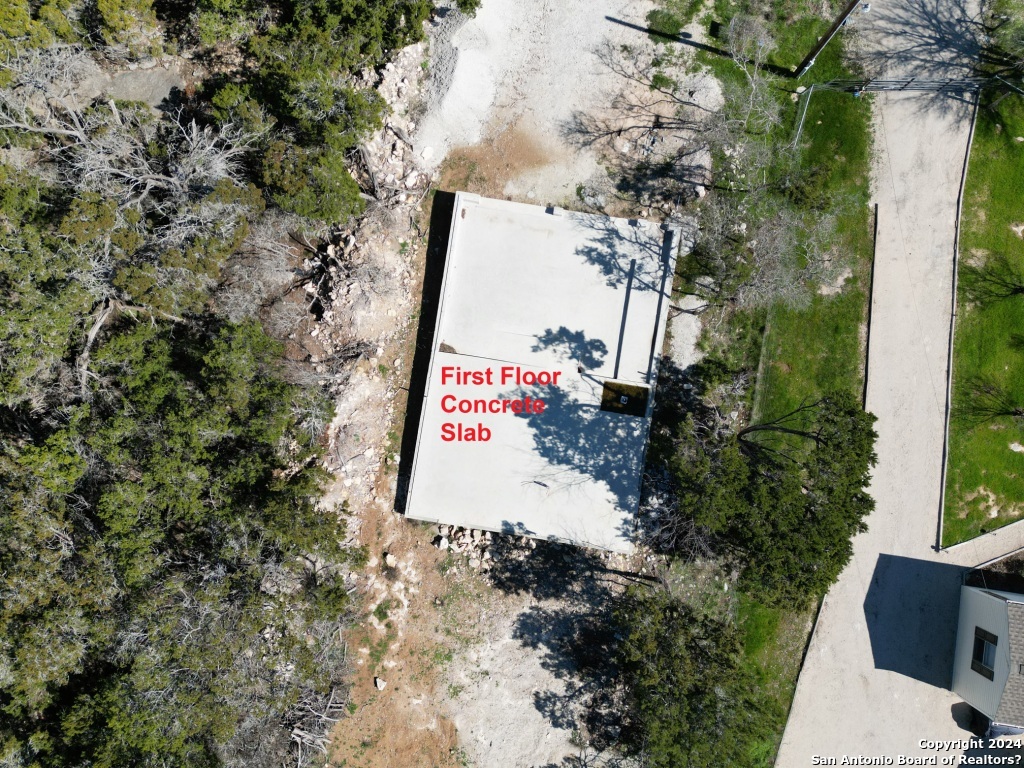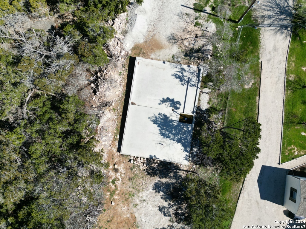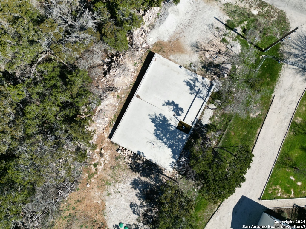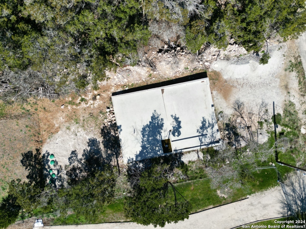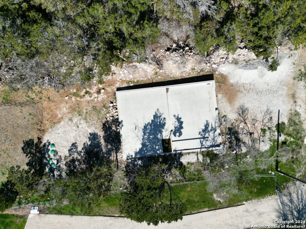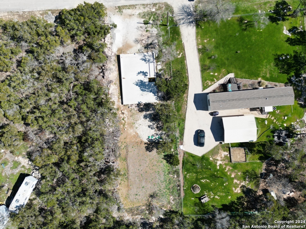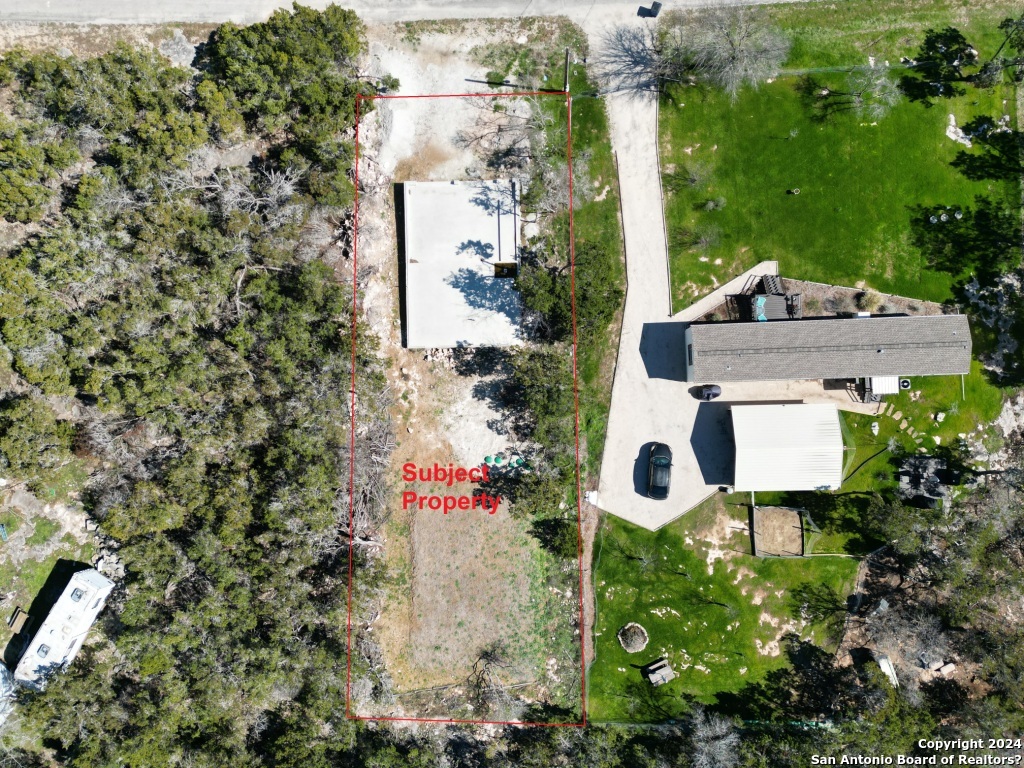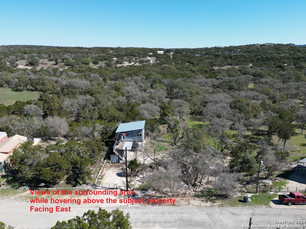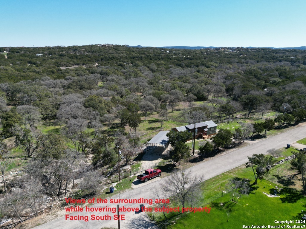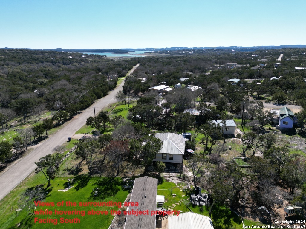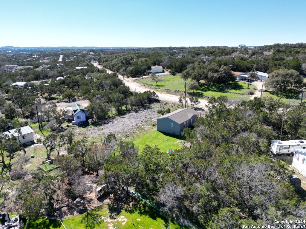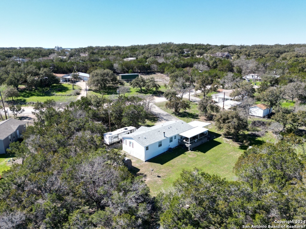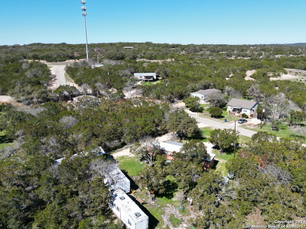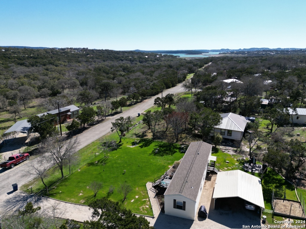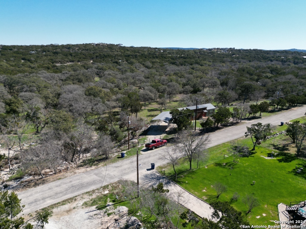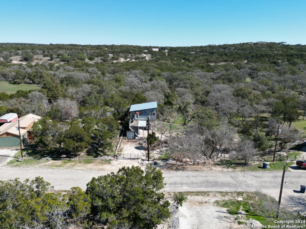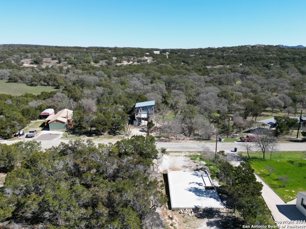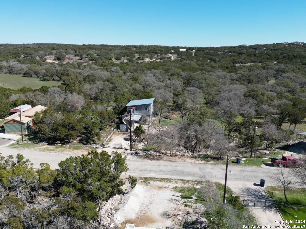Status
Market MatchUP
How this home compares to similar 3 bedroom homes in Canyon Lake- Price Comparison$380,812 lower
- Home Size402 sq. ft. larger
- Built in 2023Newer than 86% of homes in Canyon Lake
- Canyon Lake Snapshot• 370 active listings• 58% have 3 bedrooms• Typical 3 bedroom size: 1812 sq. ft.• Typical 3 bedroom price: $470,311
Description
Great Hill Country Views and Fabulous Breezes from this potential 2-story house with PARTIAL CONSTRUCTION. This was to be the retirement home of an elderly San Antonio gentlemen, but he recently passed away before being able to see his dream come to true. This sale comes WITH existing plans/specs in place for a 3 bedroom/ 3 bath 2 story home with a 2 car garage. Everything currently on site has been paid for and there are no outstanding liens on this property. The family has simply decided that they do not wish to continue with the project. There are both a 2 story and 1 story version available for flexibility. The GOOD NEWS? A great deal of the high dollar items have already been completed. The lot has been cleared, the plans/specs have been paid for and are in hand, the enormous concrete slab has been poured as per plans and specs and the electric/plumbing stub outs have been installed as per plans, the EXPENSIVE, drip Aerobic Septic System has been installed and comes with a 3 year maintenance plan. The Water meter is in place. This project is ideal for someone who wants input on finish-outs but doesn't want to go through the whole design process. This is an ideal time for someone to jump in and finish out their Canyon Lake, Hill Country DREAM HOME. Plans available for review if you want to get bids on cost to complete. Great BUILDER Opportunity! This subdivision has a mandatory POA that currently does NOT allow STRs. Annual Fee is $24 unless you want access to the community pool and then there is an additional fee ($75 annually, but please verify with POA) Please feel free to show and walk the property AT YOUR OWN RISK. There is construction debris on site and the concrete slab is rather high to access. Please notify the Agent in advance of showing.
MLS Listing ID
Listed By
Map
Estimated Monthly Payment
$718Loan Amount
$85,025This calculator is illustrative, but your unique situation will best be served by seeking out a purchase budget pre-approval from a reputable mortgage provider. Start My Mortgage Application can provide you an approval within 48hrs.
Home Facts
Bathroom
Kitchen
Appliances
- Not Applicable
Roof
- Other
Levels
- Two
Pool Features
- None
Window Features
- None Remain
Fireplace Features
- Not Applicable
Association Amenities
- Park/Playground
- Pool
- Basketball Court
Accessibility Features
- Ramp - Main Level
- Stall Shower
- Level Lot
- Other
- Other Main Level Modifications
- Flooring Modifications
- Ramped Entrance
Flooring
- Other
Foundation Details
- Slab
Architectural Style
- Other
Heating
- Other
