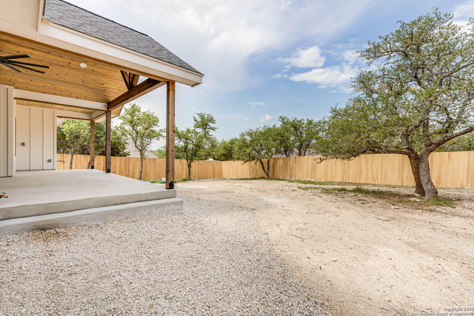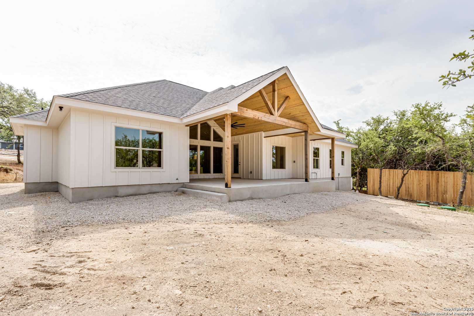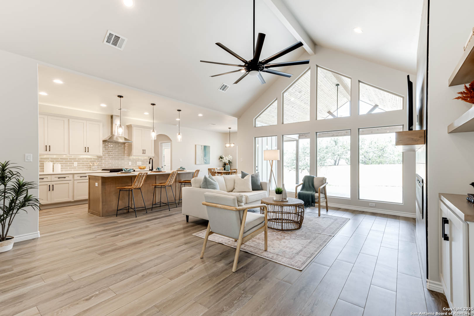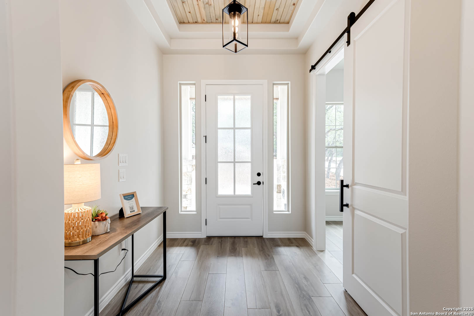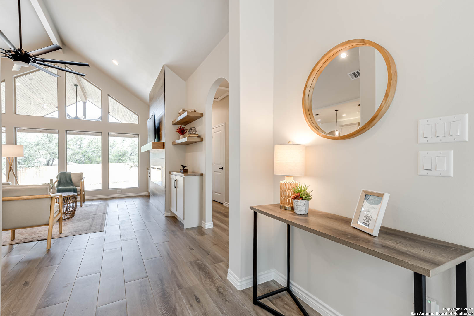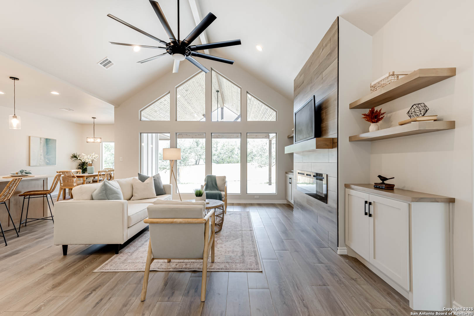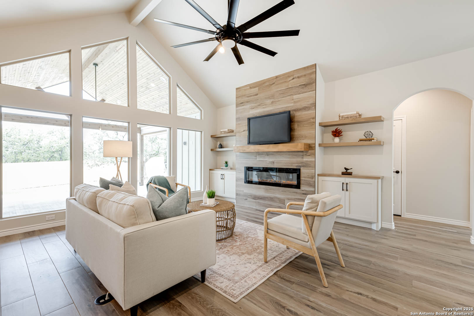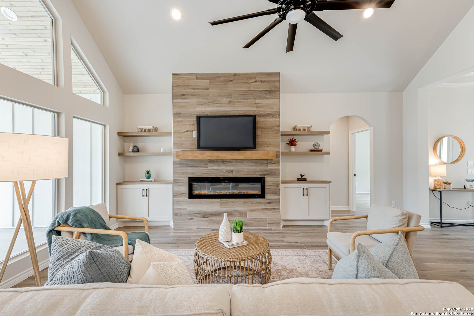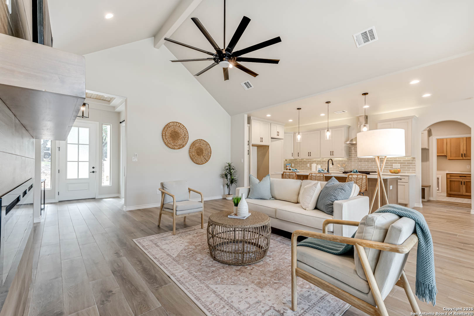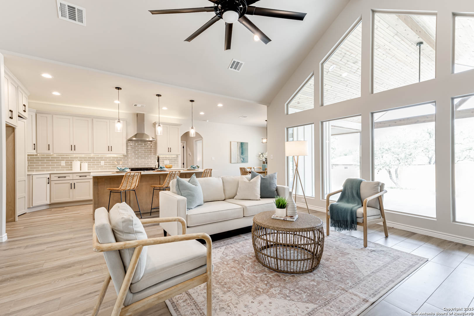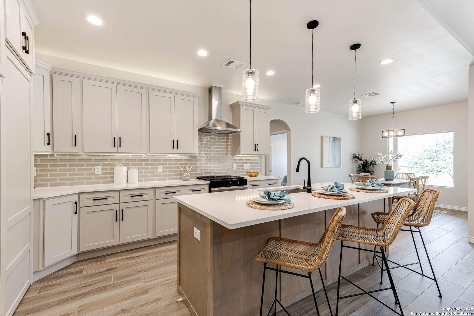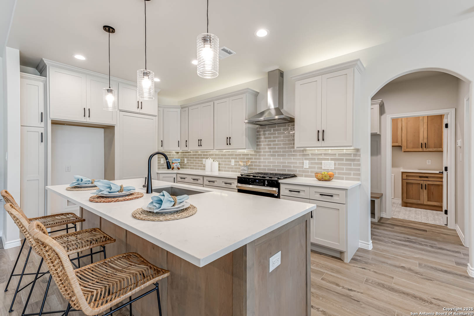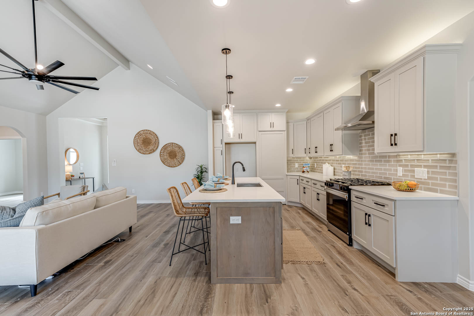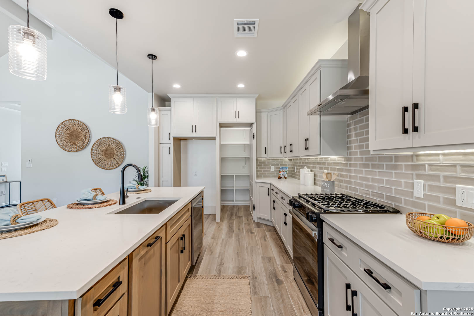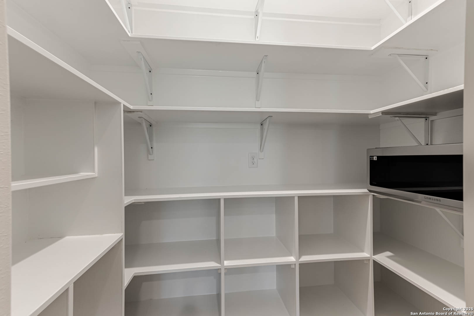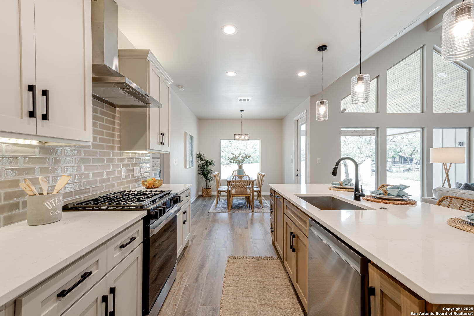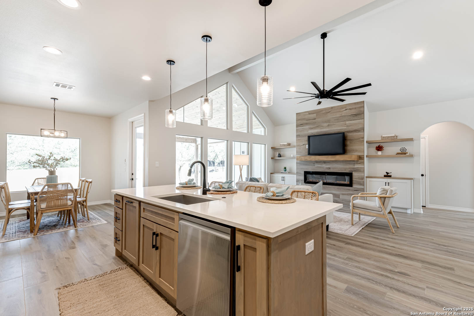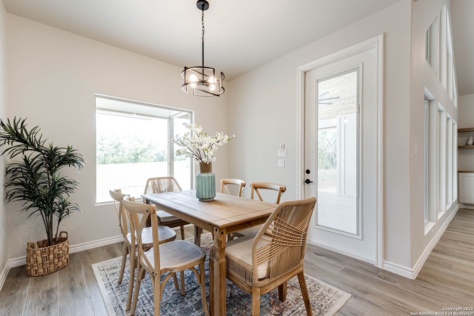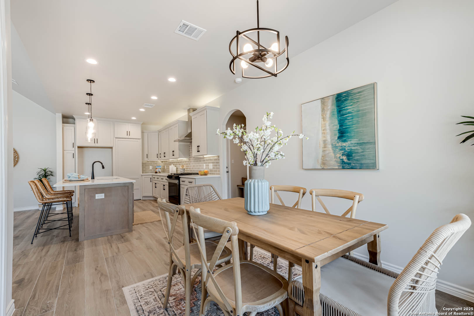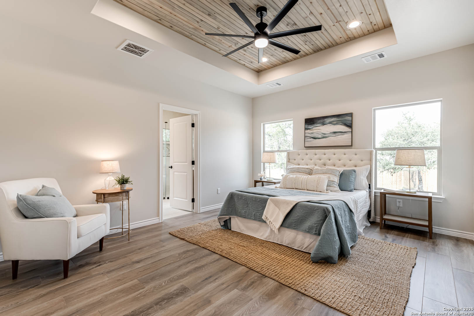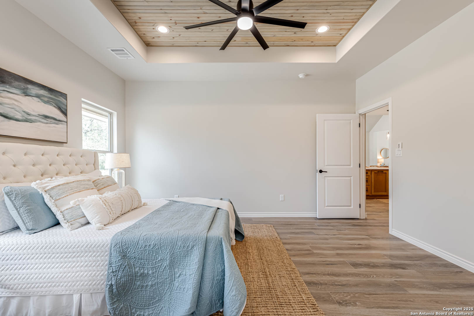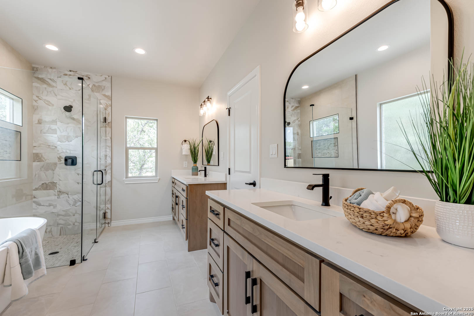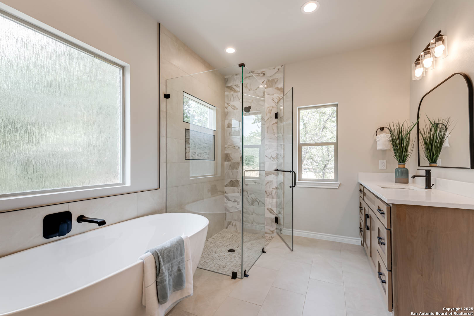Status
Market MatchUP
How this home compares to similar 4 bedroom homes in Canyon Lake- Price Comparison$173,930 lower
- Home Size620 sq. ft. smaller
- Built in 2025One of the newest homes in Canyon Lake
- Canyon Lake Snapshot• 453 active listings• 21% have 4 bedrooms• Typical 4 bedroom size: 2623 sq. ft.• Typical 4 bedroom price: $758,929
Description
Welcome to Your Dream Home at 1161 Grand Pass, Canyon Lake, TX 78133 Nestled in the highly sought-after North Lake Estates community, this magnificent 4-bedroom, 3.5-bathroom home offers the perfect blend of luxury, comfort, and serene hill country living. Set on a meticulously landscaped half-acre lot with the natural beauty of the surrounding area. Key Features: * Luxury Living: The heart of the home features high-end luxury appliances and beautiful hardwood floors that flow seamlessly throughout the open-concept living spaces. The gourmet kitchen is an entertainer's dream, with plenty of space to prepare meals and host gatherings. * Elegant Design: With 4 spacious bedrooms and 3 full bathrooms and 1 half bath, this home is designed for both comfort and style. The layout allows for ample privacy, making it ideal for families or guests. * Outdoor Paradise: Step outside to your own private retreat, where you can relax in the peaceful outdoors and enjoy the sounds of nature. Perfect for BBQs, outdoor dining, or simply enjoying the beauty of the landscape. * Convenient Location: Located just minutes from Canyon Lake High School, Brookshire Brothers grocery store, and major highways (IH35 & 281), this home offers the perfect balance of seclusion and convenience. This home is more than just a place to live-it's a lifestyle. Whether you're hosting gatherings, enjoying tranquil moments by the lake, or simply relaxing in the comfort of your luxurious surroundings, 1161 Grand Pass is the ideal place to create lasting memories. Don't miss your chance to own this slice of paradise-schedule your private tour today
MLS Listing ID
Listed By
(281) 764-9444
Allison James Estates & Homes
Map
Estimated Monthly Payment
$4,399Loan Amount
$555,750This calculator is illustrative, but your unique situation will best be served by seeking out a purchase budget pre-approval from a reputable mortgage provider. Start My Mortgage Application can provide you an approval within 48hrs.
Home Facts
Bathroom
Kitchen
Appliances
- Washer Connection
- Microwave Oven
- Disposal
- Dryer Connection
- Carbon Monoxide Detector
- 2+ Water Heater Units
- Dishwasher
- Custom Cabinets
- Ceiling Fans
- Stove/Range
- Self-Cleaning Oven
- Solid Counter Tops
- Gas Cooking
- Electric Water Heater
- Garage Door Opener
- Chandelier
Roof
- Heavy Composition
Levels
- One
Cooling
- One Central
Pool Features
- None
Window Features
- None Remain
Exterior Features
- Privacy Fence
Fireplace Features
- One
- Living Room
Association Amenities
- None
Flooring
- Ceramic Tile
Foundation Details
- Slab
Architectural Style
- Traditional
- One Story
Heating
- Central
