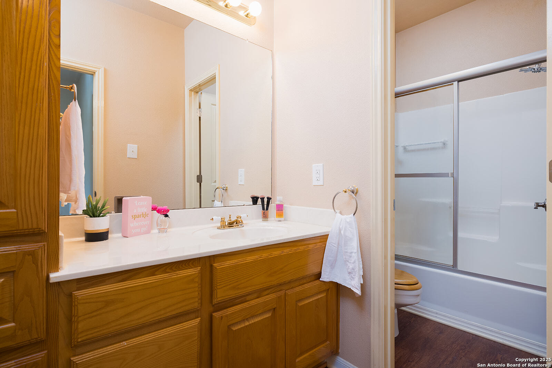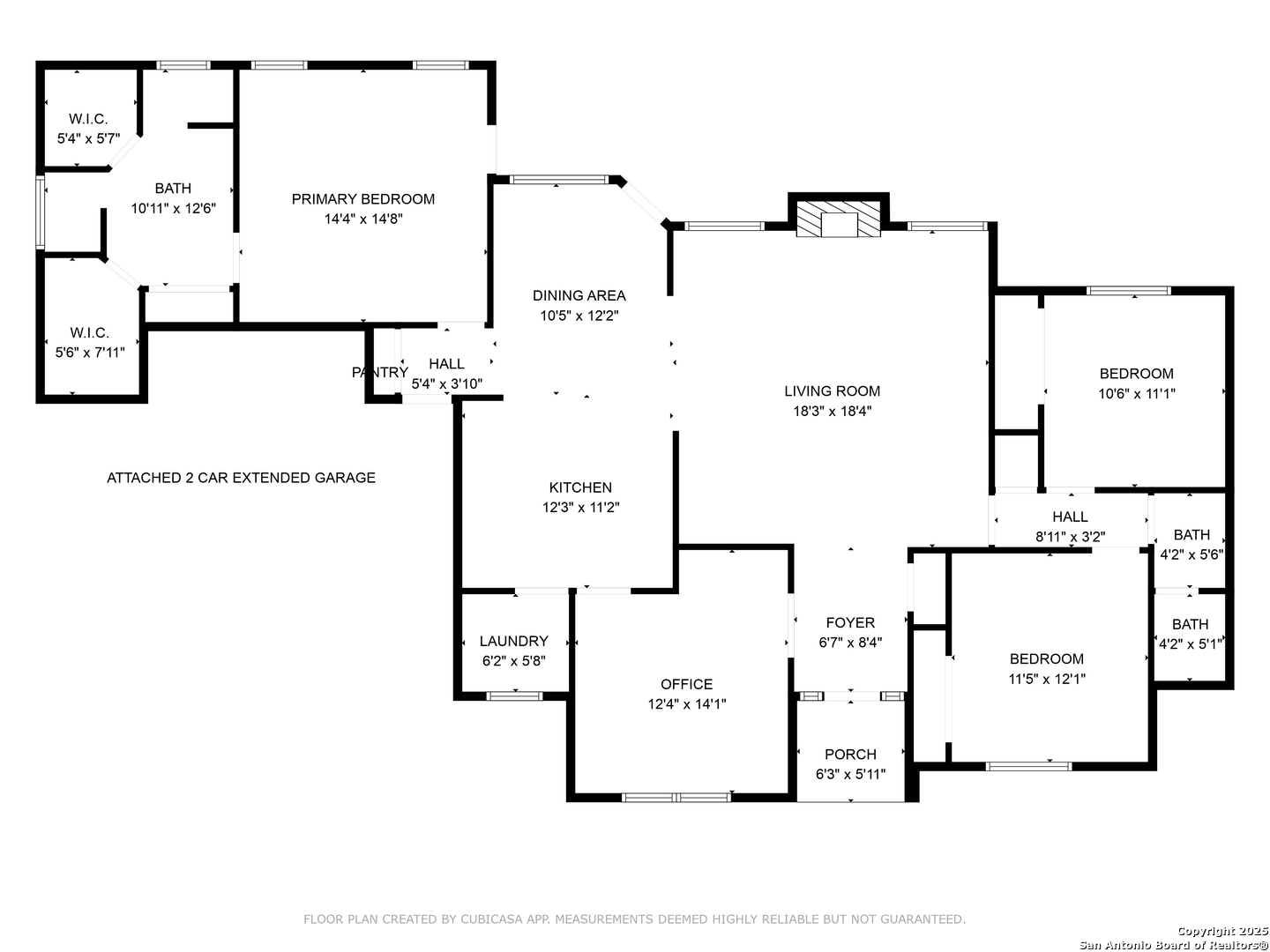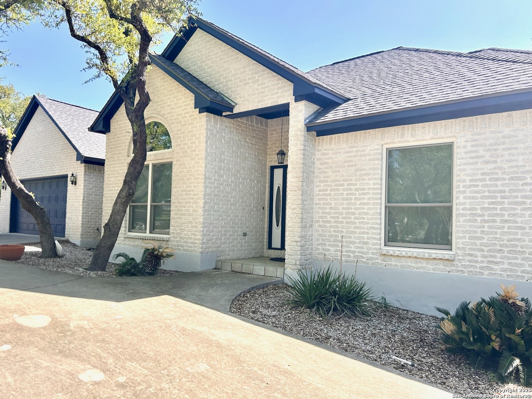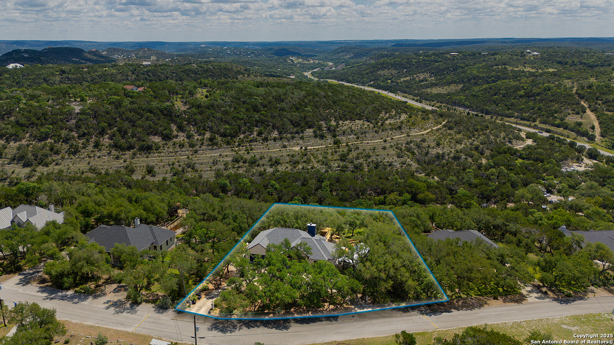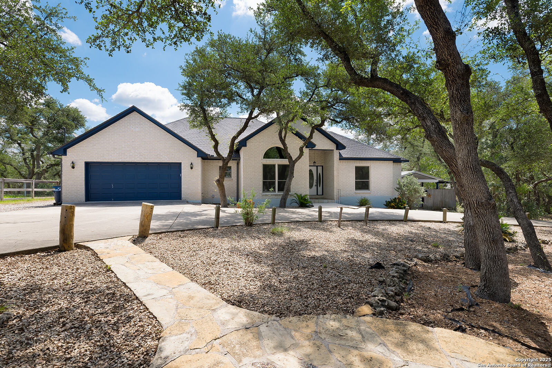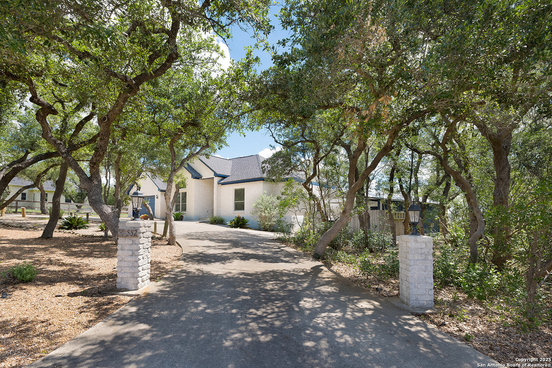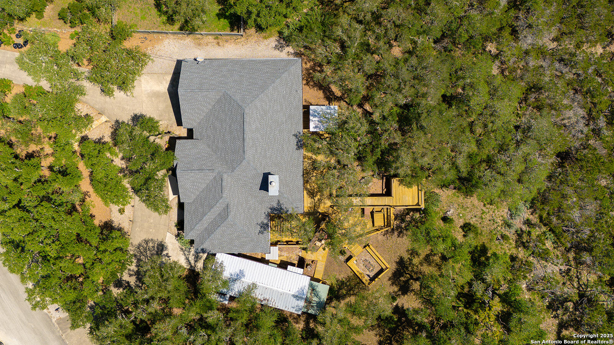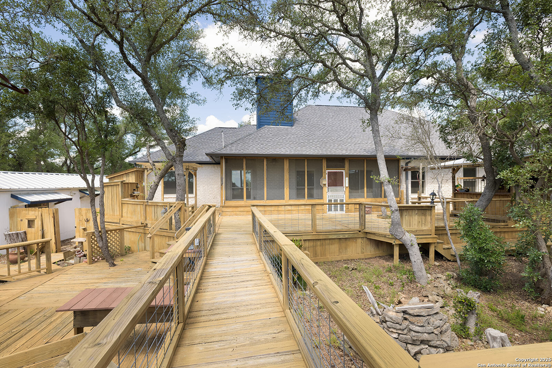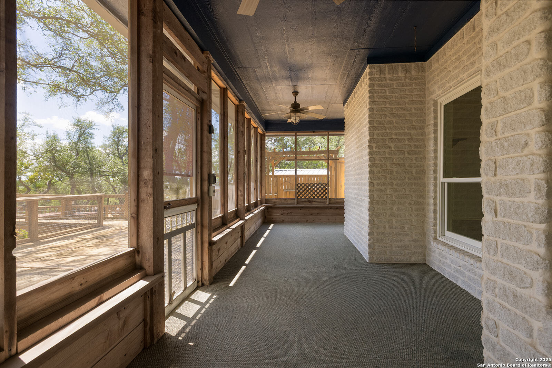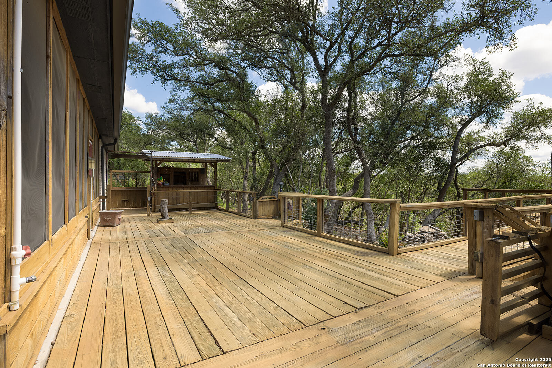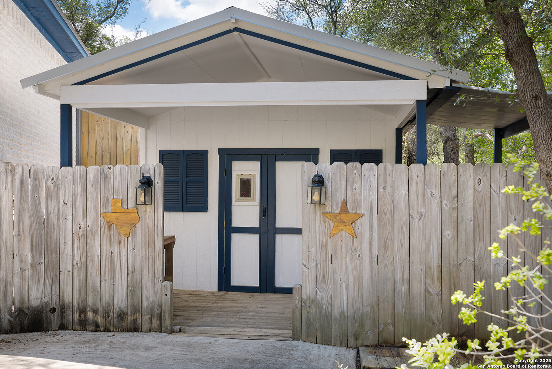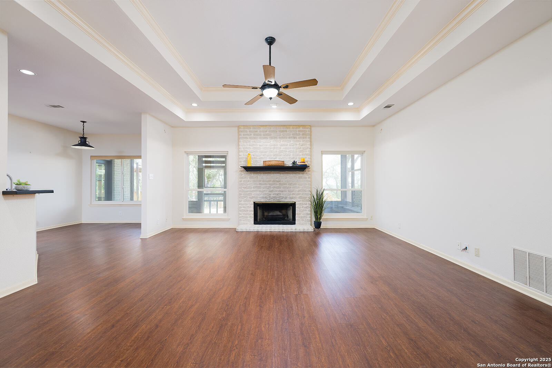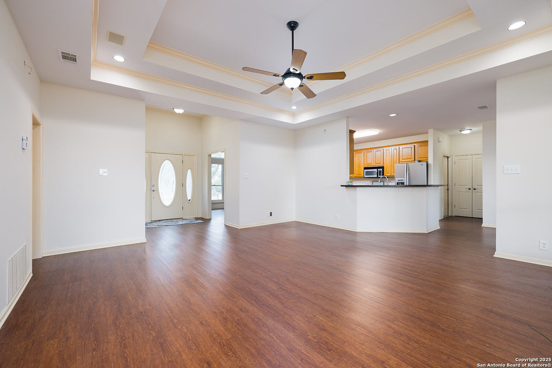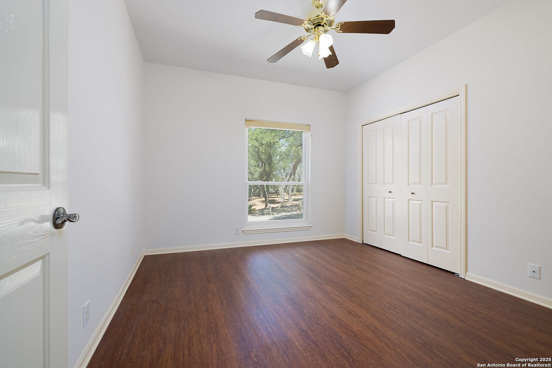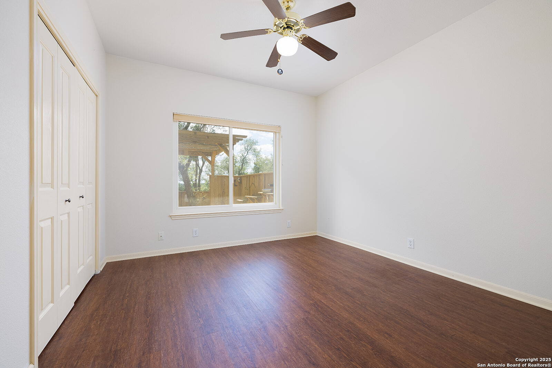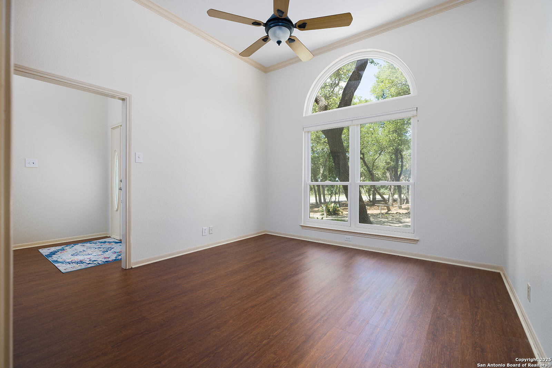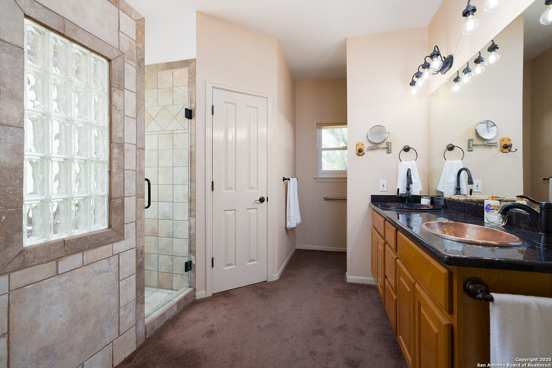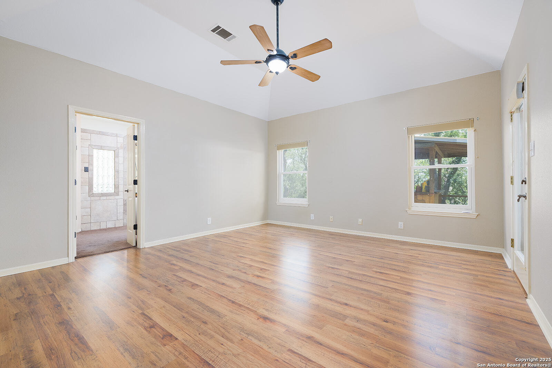Status
Market MatchUP
How this home compares to similar 3 bedroom homes in Canyon Lake- Price Comparison$45,621 higher
- Home Size436 sq. ft. larger
- Built in 1999Older than 65% of homes in Canyon Lake
- Canyon Lake Snapshot• 453 active listings• 58% have 3 bedrooms• Typical 3 bedroom size: 1815 sq. ft.• Typical 3 bedroom price: $479,378
Description
HIGH VISTA VALLEY VIEWS! This Mountain Oaks gated beauty is perched upon a local hilltop. Approach this well-situated home on .88 acres via a circle drive shaded by live oaks and mountain laurels with xeri-scape and rock zero-scape for low water usage. Incredible valley-views eastward from an expansive back deck. 552 Mountain Oaks boasts solid surface counters and vinyl plank wood flooring throughout and great extended garage with window A/C. Upon entering the home, high family room ceilings with recessed lighting and crown molding give the spacious family room presence. Enjoy the outdoor entertainment deck area accessible via the screened porch which leads to multiple seating areas and a bar top or custom potting area for container gardening. Do NOT miss the separate climate controlled 336 sq/ft STUDIO/WORKSHOP set at right of the main structure for a private workspace, hobby room or workshop that is accessible from the circle driveway. 15 minutes to New Braunfels, 10 Minutes to the Guadalupe for tubing or fly-fishing, Live Music and concerts at Whitewater Amphitheatre and more! GET HERE !!!! Austin and San Antonio Airports +-1 hour.
MLS Listing ID
Listed By
(210) 842-0032
Classic Hill Country Realty
Map
Estimated Monthly Payment
$4,504Loan Amount
$498,750This calculator is illustrative, but your unique situation will best be served by seeking out a purchase budget pre-approval from a reputable mortgage provider. Start My Mortgage Application can provide you an approval within 48hrs.
Home Facts
Bathroom
Kitchen
Appliances
- Washer Connection
- Microwave Oven
- Disposal
- Dryer Connection
- Water Softener (owned)
- Smoke Alarm
- Ice Maker Connection
- Dishwasher
- Ceiling Fans
- Vent Fan
- Solid Counter Tops
- Cook Top
- Private Garbage Service
- Built-In Oven
- Garage Door Opener
- Chandelier
Roof
- Heavy Composition
Levels
- One
Cooling
- One Central
- 3+ Window/Wall
Pool Features
- None
Window Features
- All Remain
Other Structures
- Workshop
- Storage
- Outbuilding
Exterior Features
- Ranch Fence
- Screened Porch
- Mature Trees
- Double Pane Windows
- Workshop
- Storage Building/Shed
- Deck/Balcony
- Has Gutters
Fireplace Features
- Wood Burning
- Family Room
Association Amenities
- Controlled Access
Accessibility Features
- Grab Bars in Bathroom(s)
- Stall Shower
- Int Door Opening 32"+
- Level Drive
- First Floor Bath
- 36 inch or more wide halls
- Ext Door Opening 36"+
- Level Lot
- No Carpet
Flooring
- Wood
Foundation Details
- Slab
Architectural Style
- One Story
Heating
- Central
