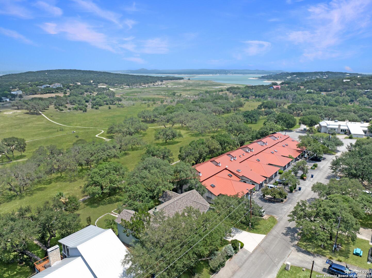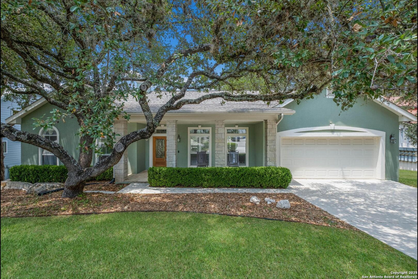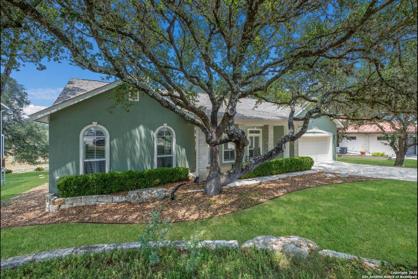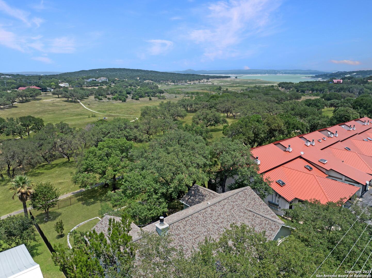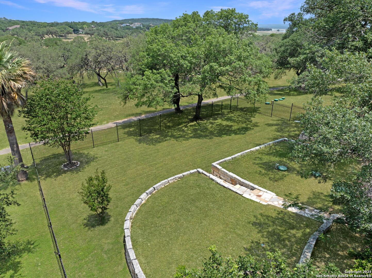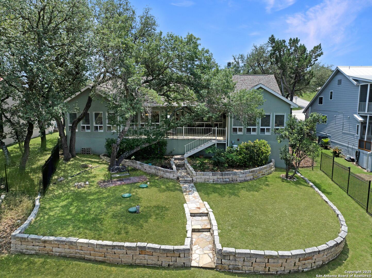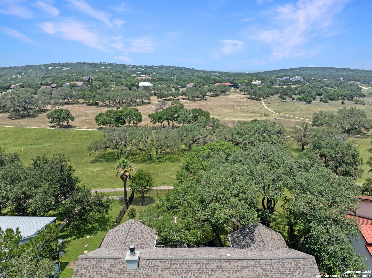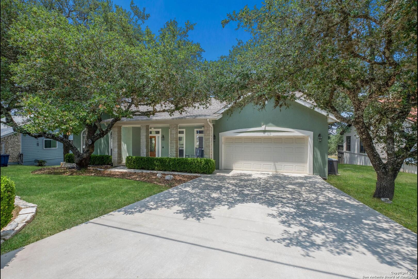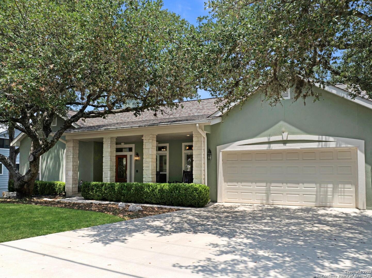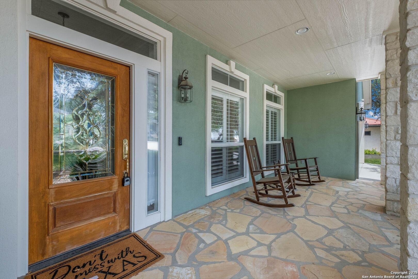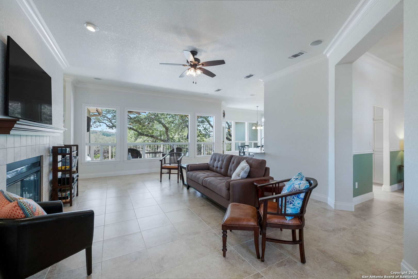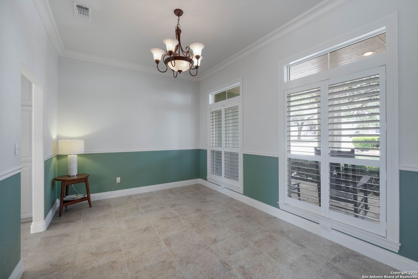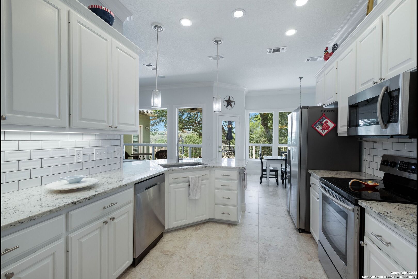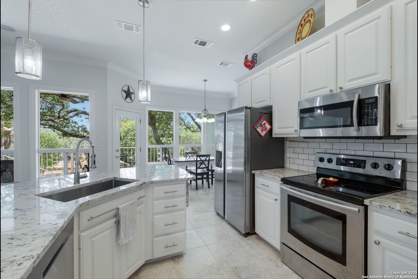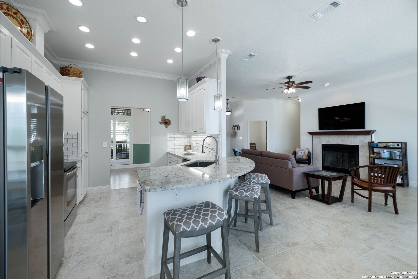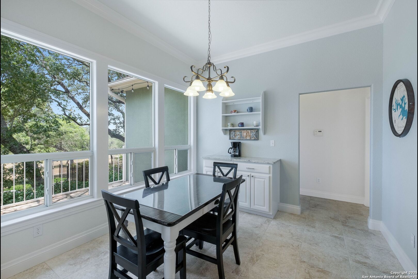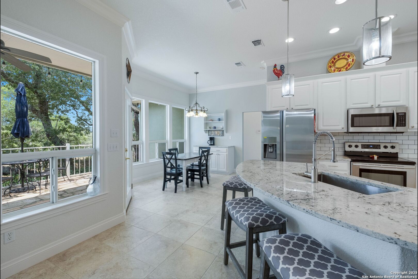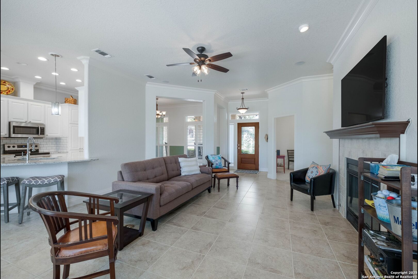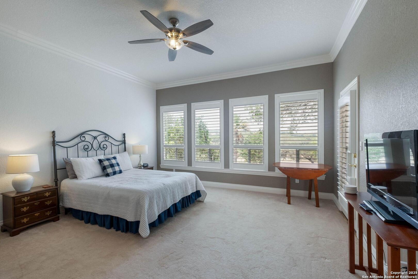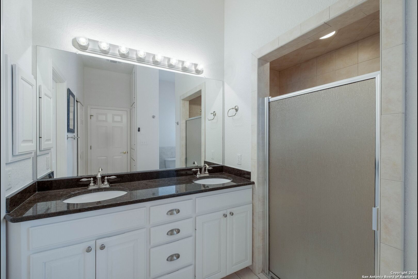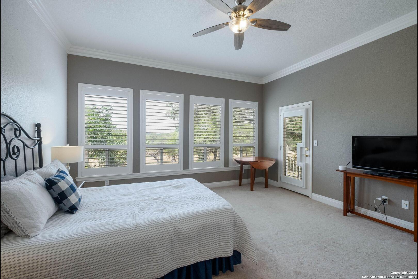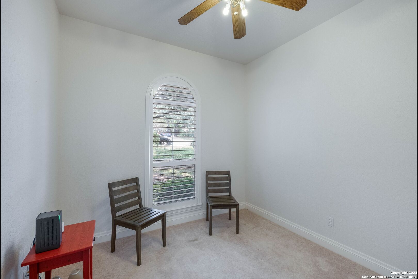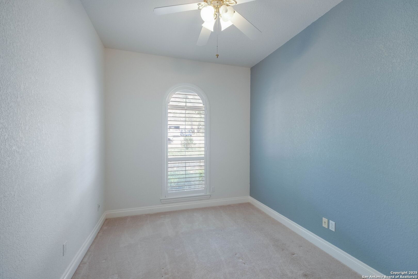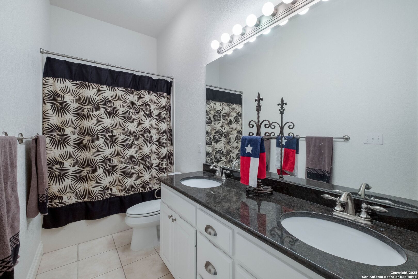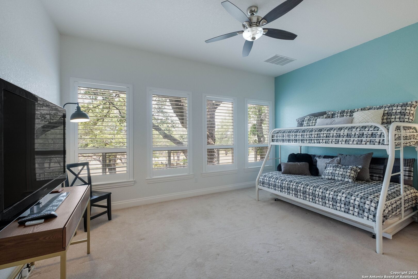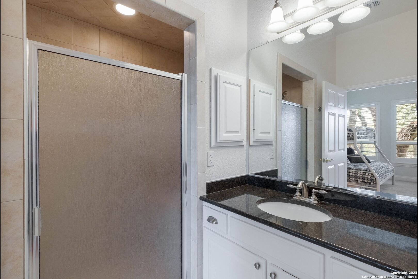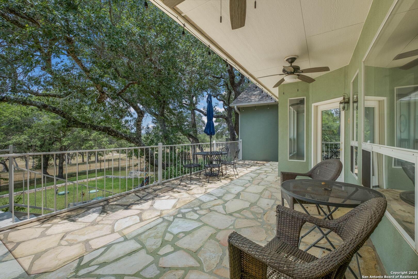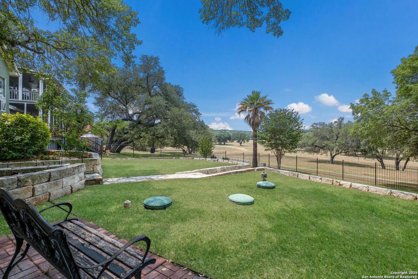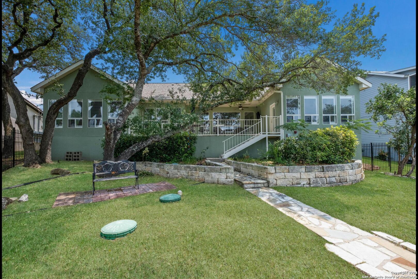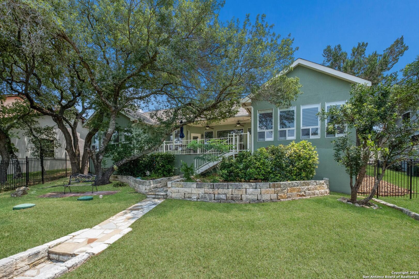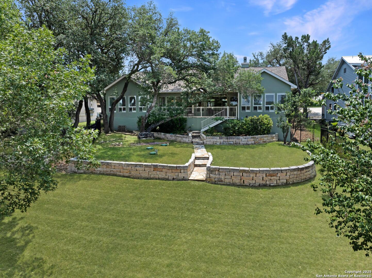Status
Market MatchUP
How this home compares to similar 3 bedroom homes in Canyon Lake- Price Comparison$5,809 lower
- Home Size242 sq. ft. larger
- Built in 2001Older than 61% of homes in Canyon Lake
- Canyon Lake Snapshot• 429 active listings• 58% have 3 bedrooms• Typical 3 bedroom size: 1819 sq. ft.• Typical 3 bedroom price: $480,708
Description
Tucked against a lush greenbelt with private walking trails, this home delivers front-row seats to nature with all the perks of refined living. Just peace, privacy, and wide-open views from your stone patio-complete with ceiling fans, speakers, and flowerbeds that glow after dark. Inside, the vibe is effortless sophistication. Crown molding, plantation shutters, and sunlight pouring through big windows that frame nothing but the outdoors. The living room flows into a granite-clad kitchen with under-cabinet lighting, stainless appliances, a coffee bar, and room to gather around for breakfast or formal dining space. The owner's suite is a stunner-backyard views, patio access, double closets, and an en suite with dual vanities and a spacious walk-in shower. Need a home office? You've got one! Two more bedrooms (one with its own en suite), a smartly designed laundry room, and a garage with storage round it all out. From sun-drenched mornings to shady afternoons under the trees, this one's got the space, the style, and the setting to make every day feel like a retreat.
MLS Listing ID
Listed By
Map
Estimated Monthly Payment
$4,074Loan Amount
$451,155This calculator is illustrative, but your unique situation will best be served by seeking out a purchase budget pre-approval from a reputable mortgage provider. Start My Mortgage Application can provide you an approval within 48hrs.
Home Facts
Bathroom
Kitchen
Appliances
- Custom Cabinets
- Smoke Alarm
- Ceiling Fans
- Dishwasher
- Disposal
- Solid Counter Tops
- Water Softener (owned)
- Electric Water Heater
- Microwave Oven
- Vent Fan
- Dryer Connection
- Washer Connection
Roof
- Composition
Levels
- One
Cooling
- One Central
Pool Features
- None
Window Features
- None Remain
Exterior Features
- Patio Slab
- Wrought Iron Fence
- Has Gutters
- Covered Patio
- Sprinkler System
- Special Yard Lighting
- Mature Trees
Fireplace Features
- One
- Glass/Enclosed Screen
- Gas Starter
- Gas Logs Included
- Living Room
Association Amenities
- None
Accessibility Features
- No Stairs
- 2+ Access Exits
- Level Lot
- Doors-Swing-In
- Level Drive
- Doors w/Lever Handles
- First Floor Bedroom
- First Floor Bath
Flooring
- Carpeting
- Ceramic Tile
Foundation Details
- Slab
Architectural Style
- Traditional
- One Story
Heating
- 1 Unit
- Central
