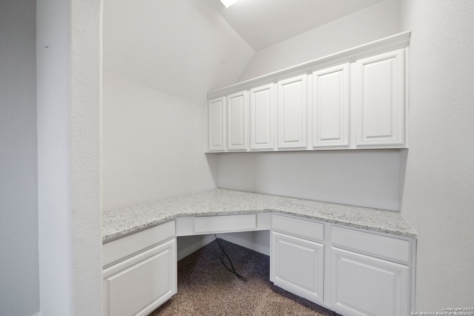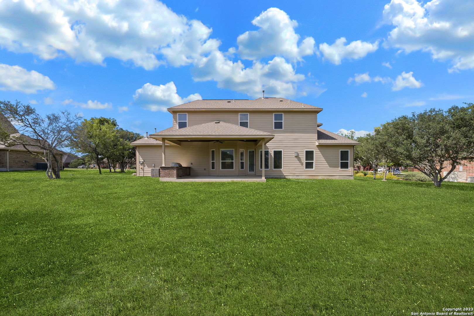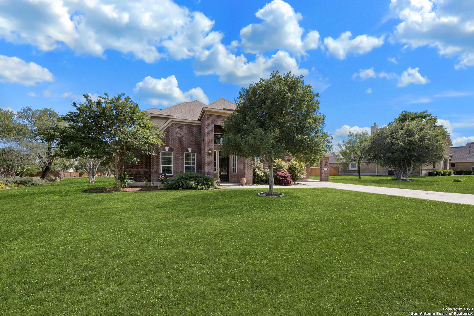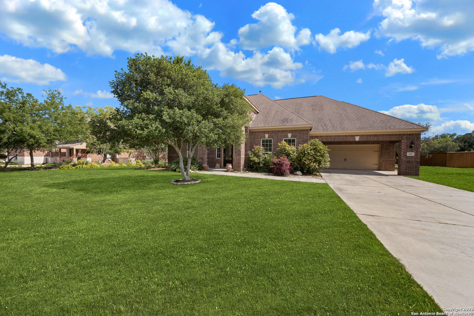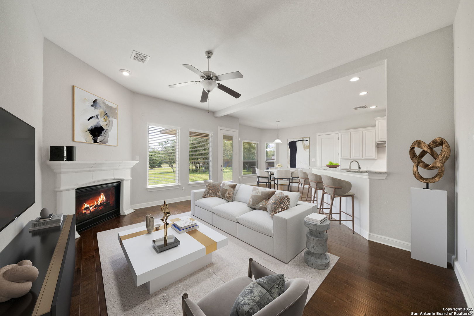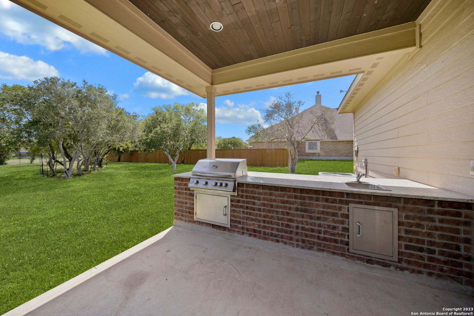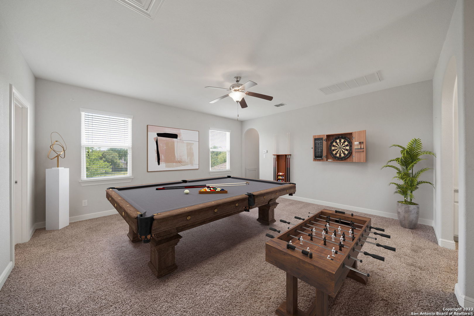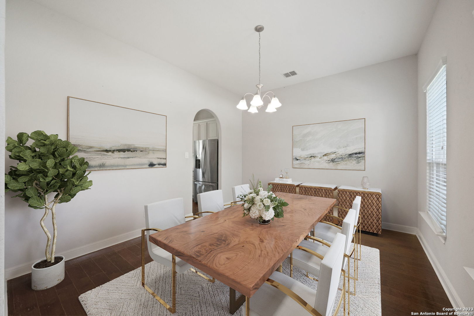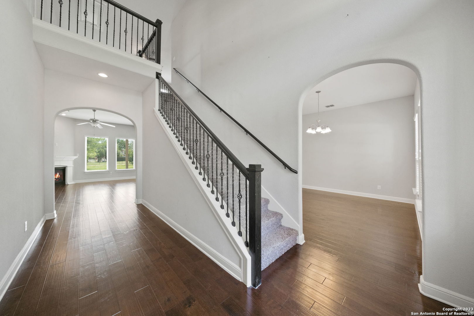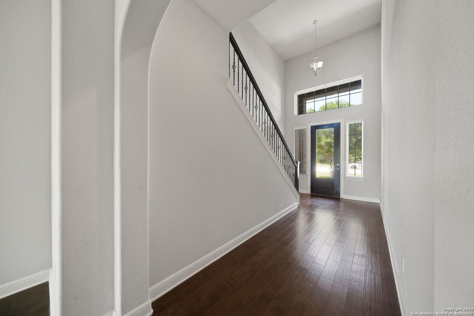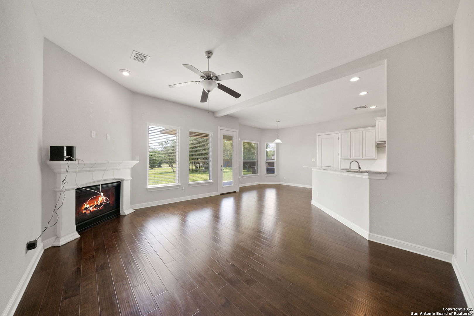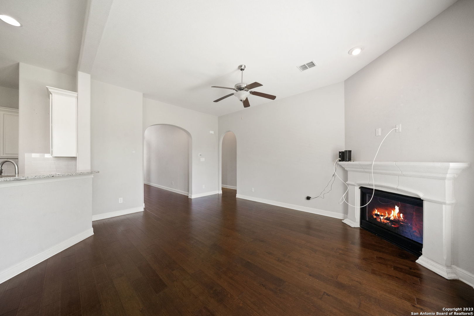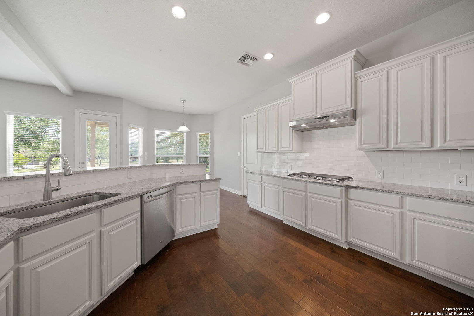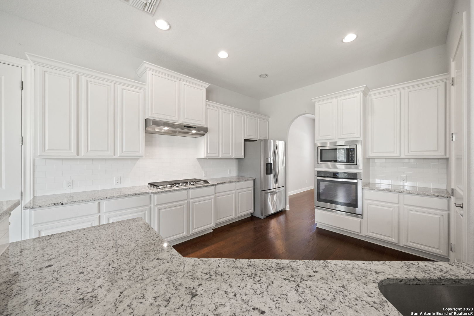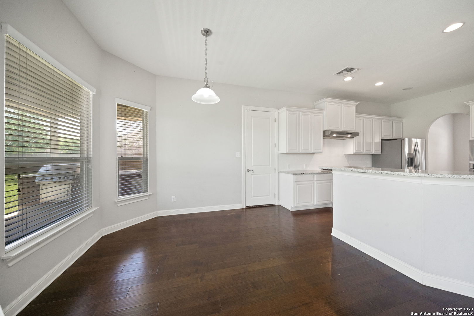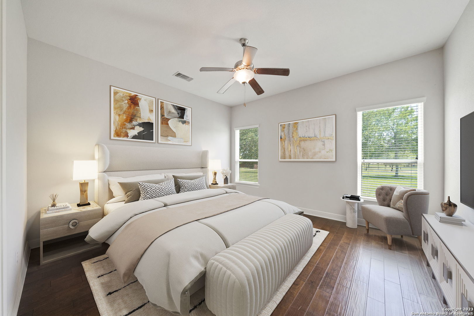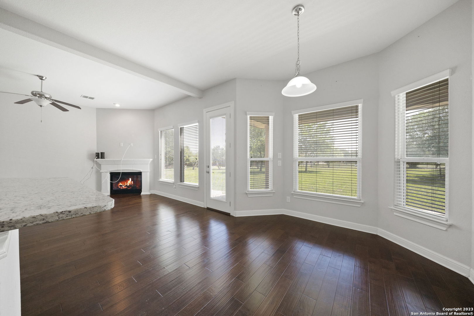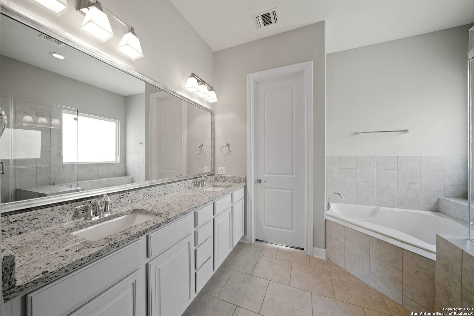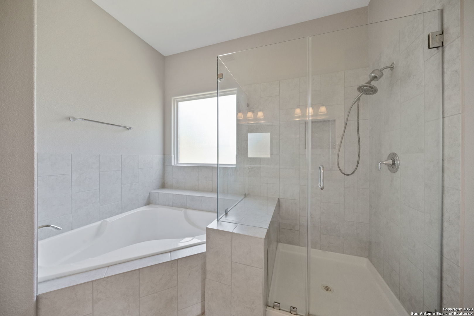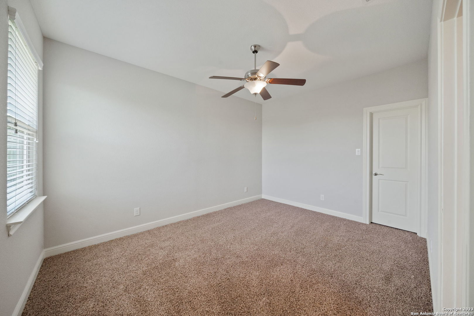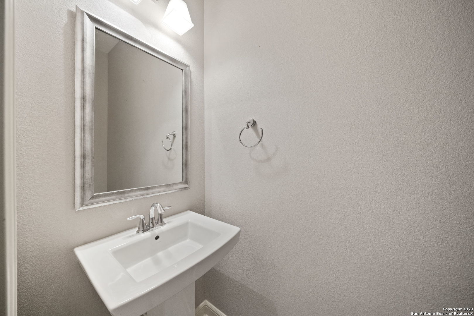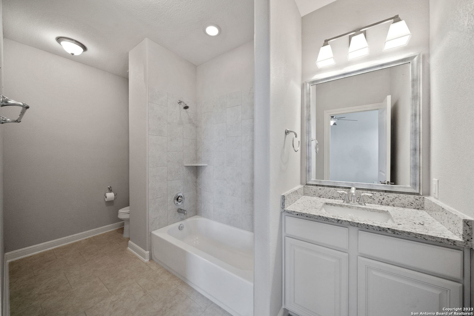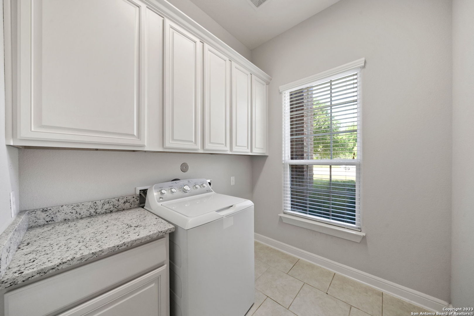Status
Market MatchUP
How this home compares to similar 3 bedroom homes in Castroville- Price Comparison$37,020 higher
- Home Size616 sq. ft. larger
- Built in 2014Older than 80% of homes in Castroville
- Castroville Snapshot• 186 active listings• 40% have 3 bedrooms• Typical 3 bedroom size: 2151 sq. ft.• Typical 3 bedroom price: $497,979
Description
Discover a serene and tranquil park-like setting on a generous lot 0.56 acre lot. High ceilings with an open floorpan. The beautiful kitchen features granite countertops, large walkin pantry, and a gas cooktop perfect for entertaining family and friends with your favorite gourmet dishes and holiday meals. Step outside to your backyard oasis and outdoor kitchen for summer BBQs and a relaxing evening at home. Cozy gas fireplace for snuggling on those cold winter nights. The upstairs spacious loft is a great escape with an added study center. Hiking trails in the community. Weekend opportunities abound. Location is central and allows exploring to the river, camping, hill country wine tours, Zoo, Riverwalk, Seaworld and Fiesta Texas. Commute to UTSA, the new Microsoft Data Center, and San Antonio metropolitan area for employment. Immediate occupancy and immaculate, don't miss this one! Fresh Paint move-in ready. WELCOME HOME!
MLS Listing ID
Listed By
(210) 641-1400
Premier Realty Group
Map
Estimated Monthly Payment
$4,909Loan Amount
$508,250This calculator is illustrative, but your unique situation will best be served by seeking out a purchase budget pre-approval from a reputable mortgage provider. Start My Mortgage Application can provide you an approval within 48hrs.
Home Facts
Bathroom
Kitchen
Appliances
- Ceiling Fans
- Microwave Oven
- Refrigerator
- Disposal
- Dishwasher
- Washer Connection
- Solid Counter Tops
- Dryer Connection
Roof
- Heavy Composition
Levels
- Two
Cooling
- One Central
Pool Features
- None
Window Features
- All Remain
Parking Features
- Two Car Garage
Exterior Features
- Outdoor Kitchen
- Double Pane Windows
- Gas Grill
Fireplace Features
- Gas
- One
Association Amenities
- Controlled Access
- Jogging Trails
Flooring
- Carpeting
- Wood
Foundation Details
- Slab
Architectural Style
- Two Story
Heating
- Heat Pump
- Central
