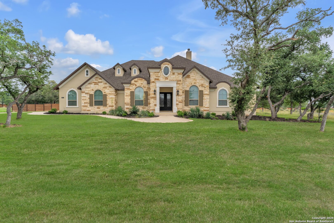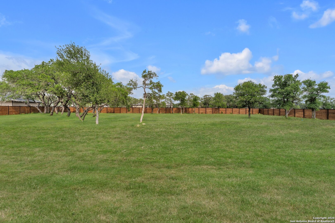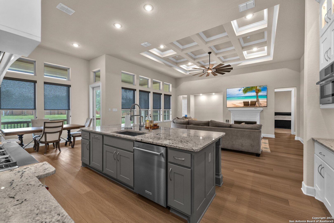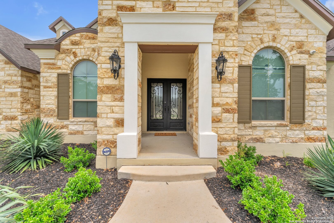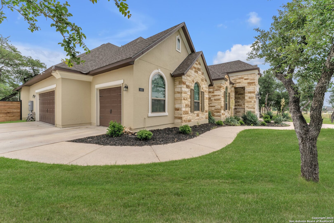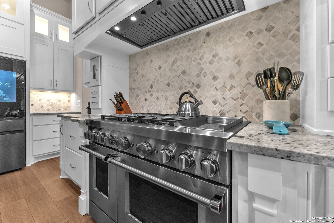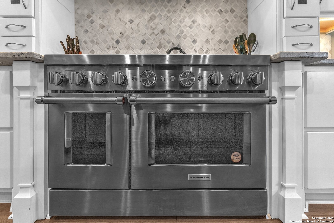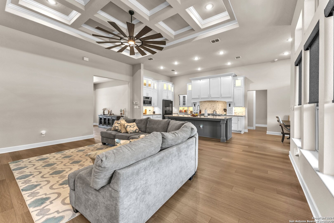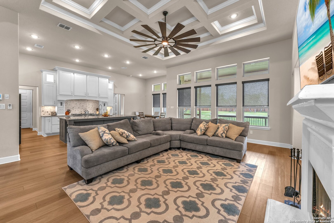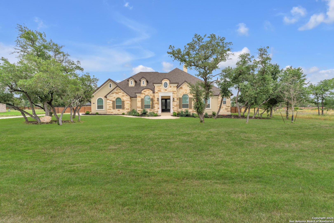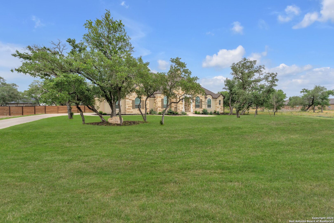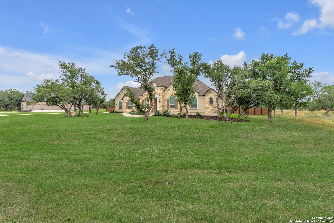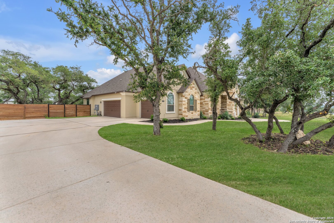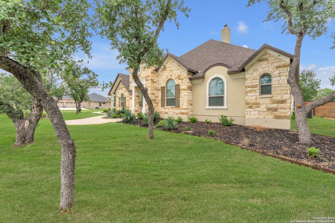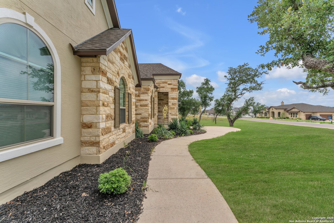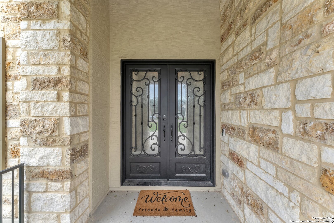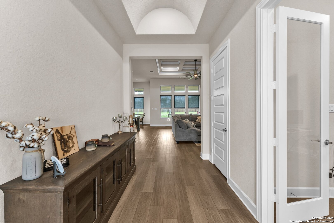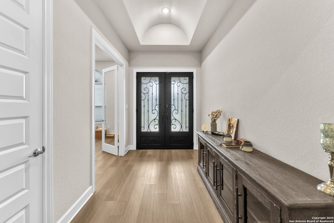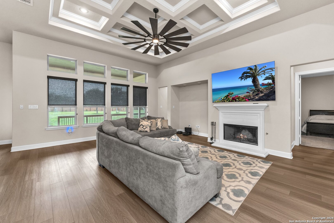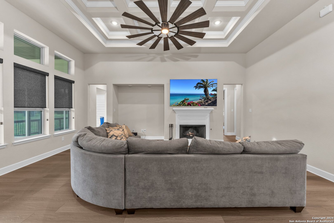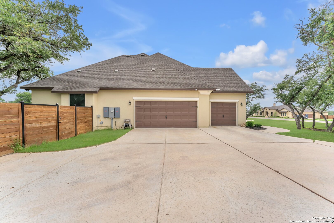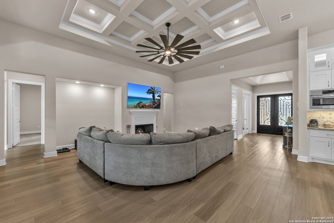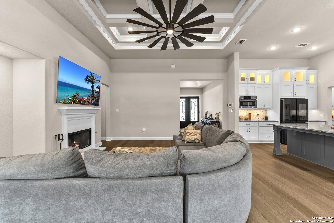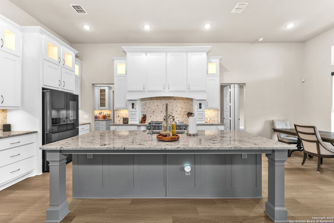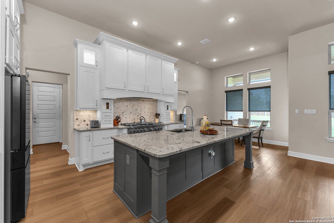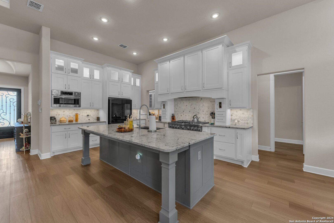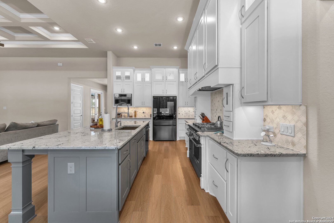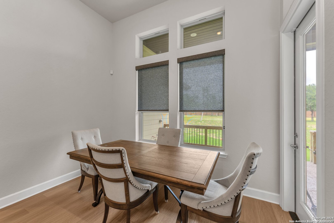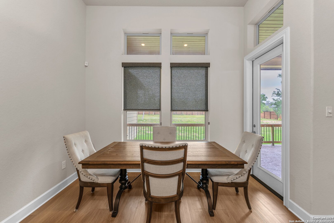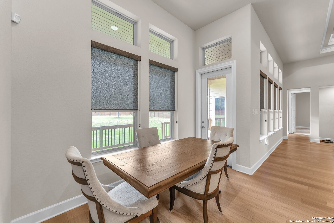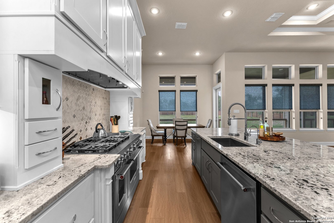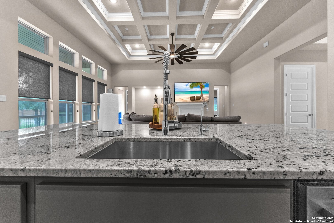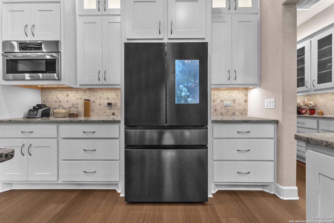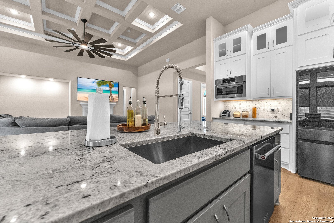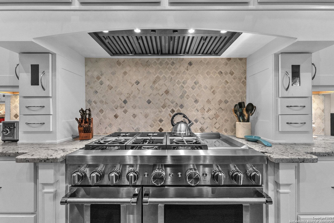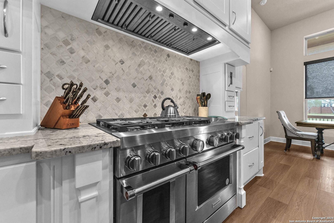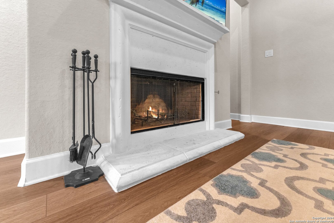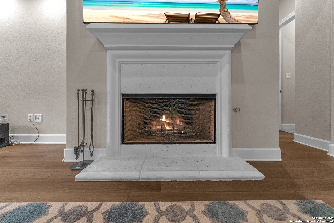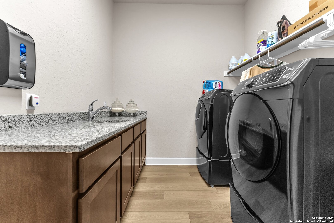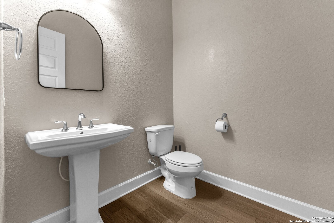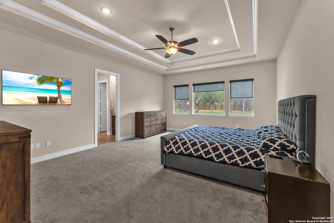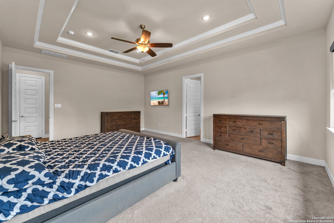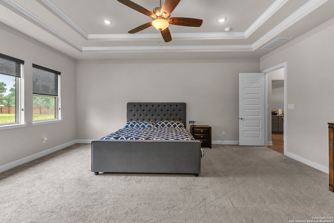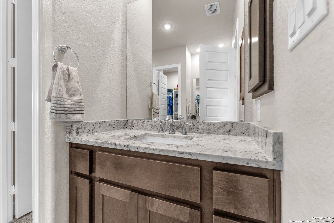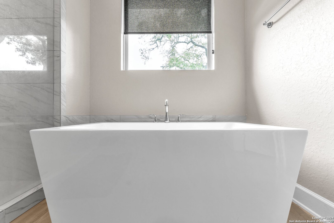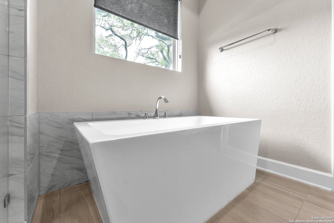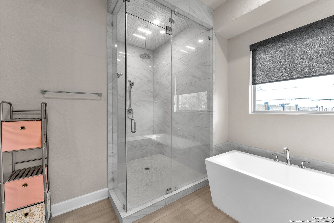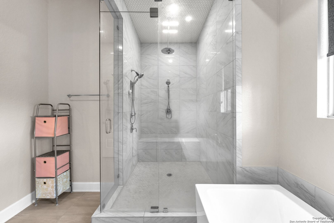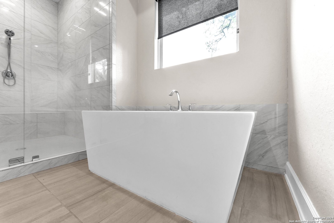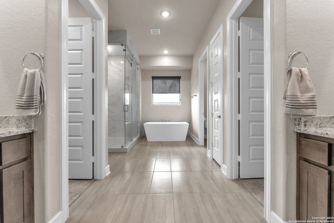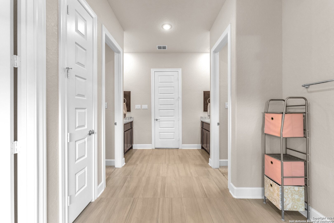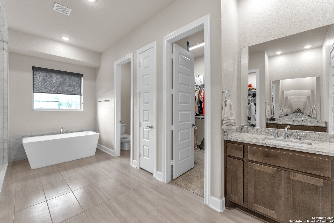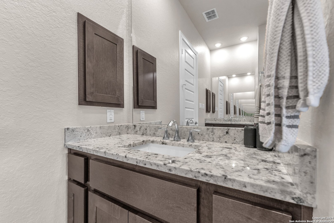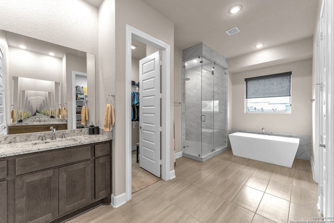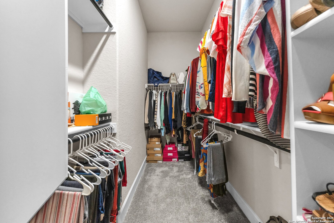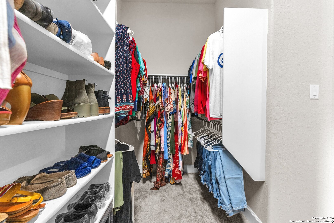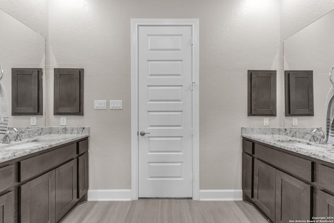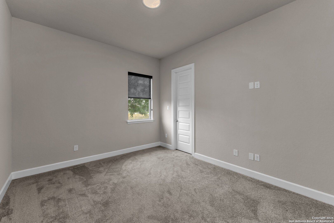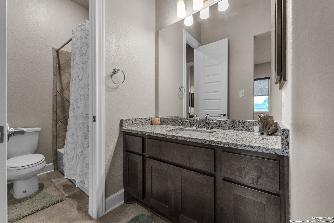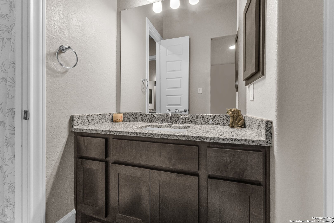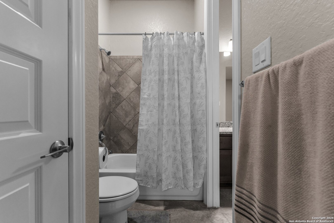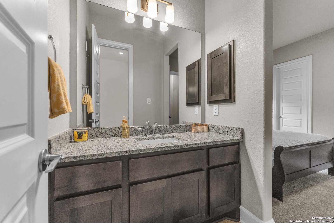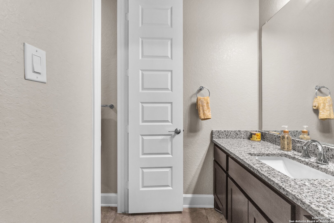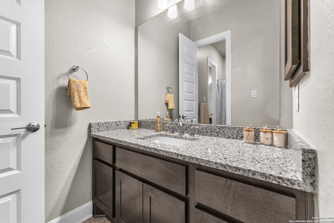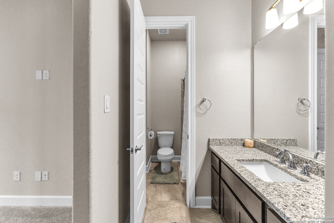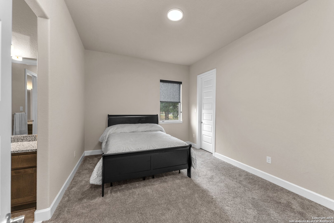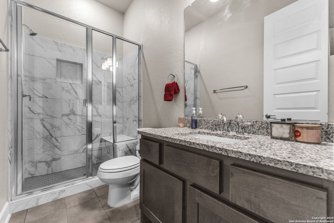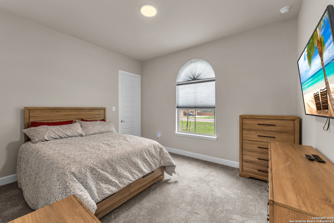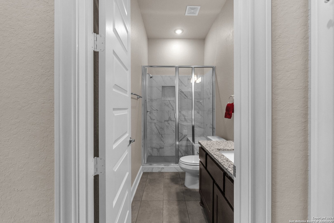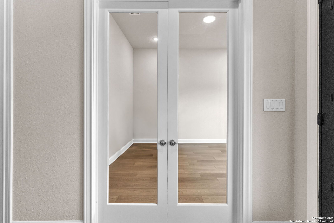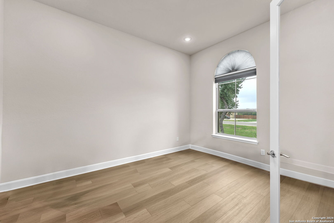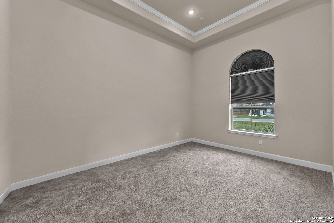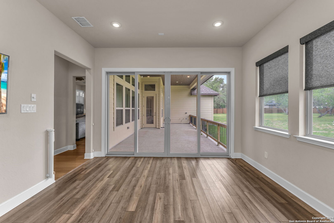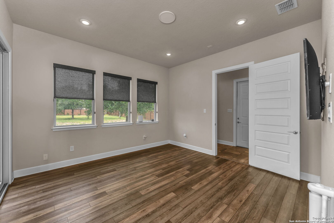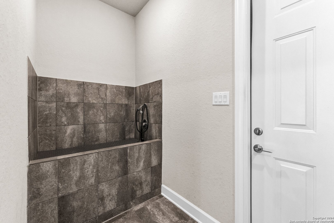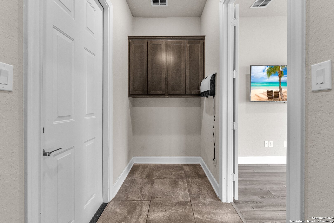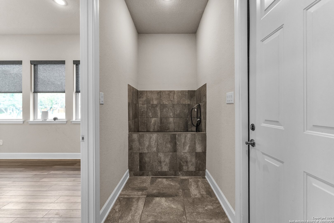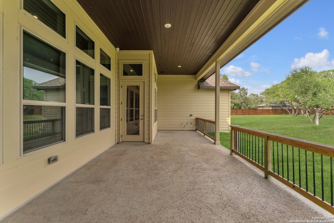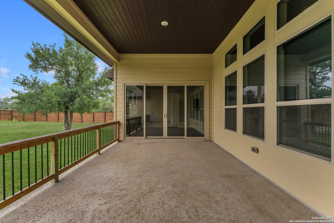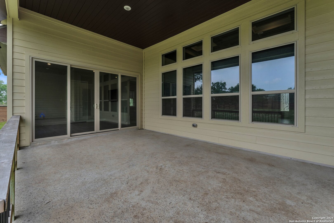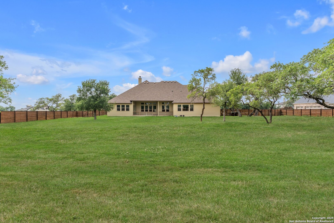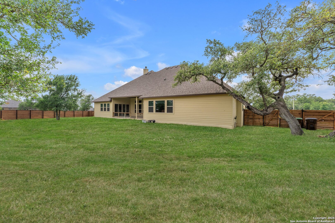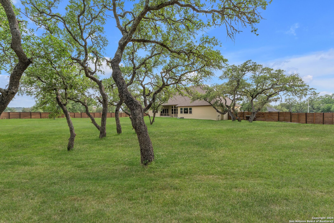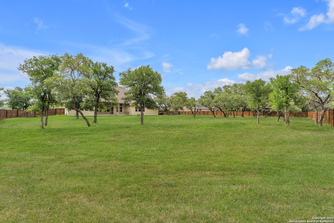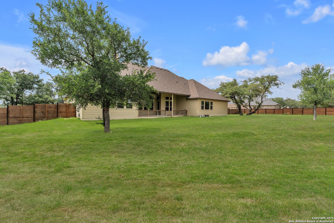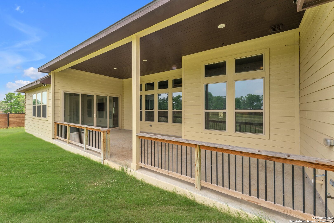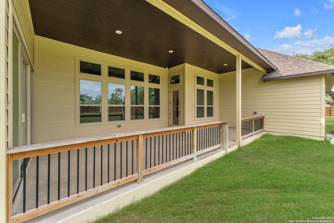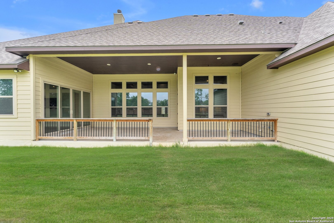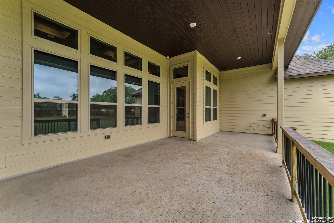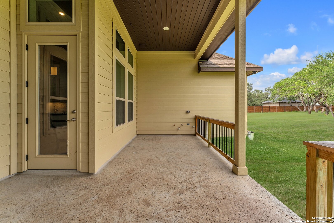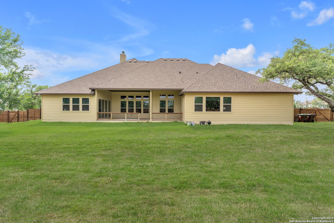Status
Market MatchUP
How this home compares to similar 4 bedroom homes in Castroville- Price Comparison$302,373 higher
- Home Size675 sq. ft. larger
- Built in 2022Older than 68% of homes in Castroville
- Castroville Snapshot• 214 active listings• 49% have 4 bedrooms• Typical 4 bedroom size: 2819 sq. ft.• Typical 4 bedroom price: $573,626
Description
OWNER FINANCE AVAILABLE!!! Welcome to 463 James Way, this exceptional 3,494 SF home is situated on a meticulously landscaped 1 acre lot that includes a 30K PERIMETER FENCE. As you step through the impressive DOUBLE 8' iron doors, you'll be captivated by the custom BARREL and TRAY ceilings that greet you with much character! For culinary enthusiasts, the chef's dream kitchen boasts a 48 inch 6 gas burners with griddle and two ovens, perfect for creating gourmet meals. The custom 10ft cabinetry with glass inserts is a feature that just makes you fall in love with the space! The grand primary bedroom suite is a true retreat, featuring his and her walk-in closets, separate vanities, a luxurious 8' glass enclosed shower with a rainfall shower head. Just imagine being able to unwind in your own private oasis! For pet lovers, the custom built dog bath/shower ensures your furry companions are pampered. As you exit the dog spa room, you enter the spacious game room with luxurious glass sliding doors that lead to an oversized backyard patio. Here is where the relaxation and entertainment begin. With a sprawling 1-acre yard, you'll find ample space for a pool addition, transform it into your own beach resort-like paradise! Don't miss out on this remarkable home, schedule your private showing today!
MLS Listing ID
Listed By
Map
Estimated Monthly Payment
$7,993Loan Amount
$832,200This calculator is illustrative, but your unique situation will best be served by seeking out a purchase budget pre-approval from a reputable mortgage provider. Start My Mortgage Application can provide you an approval within 48hrs.
Home Facts
Bathroom
Kitchen
Appliances
- Custom Cabinets
- Refrigerator
- Plumb for Water Softener
- Security System (Owned)
- Electric Water Heater
- Disposal
- In Wall Pest Control
- Self-Cleaning Oven
- Cook Top
- Solid Counter Tops
- Built-In Oven
- Carbon Monoxide Detector
- Ceiling Fans
- Double Ovens
- Ice Maker Connection
- Stove/Range
- Vent Fan
- Smoke Alarm
- Washer Connection
- Private Garbage Service
- Pre-Wired for Security
- Microwave Oven
- Dryer Connection
- Garage Door Opener
- Dishwasher
- Trash Compactor
- Gas Cooking
Roof
- Heavy Composition
Levels
- One
Cooling
- Two Central
Pool Features
- None
Window Features
- None Remain
Other Structures
- None
Exterior Features
- Mature Trees
- Sprinkler System
- Privacy Fence
- Covered Patio
- Double Pane Windows
Fireplace Features
- Stone/Rock/Brick
- Family Room
- Wood Burning
- Gas Starter
Association Amenities
- Controlled Access
Accessibility Features
- First Floor Bath
- Hallways 42" Wide
- Ext Door Opening 36"+
- Doors w/Lever Handles
- 36 inch or more wide halls
- Level Lot
- First Floor Bedroom
- Stall Shower
Flooring
- Vinyl
- Ceramic Tile
- Carpeting
Foundation Details
- Slab
Architectural Style
- One Story
Heating
- Central
- Heat Pump
- 2 Units
