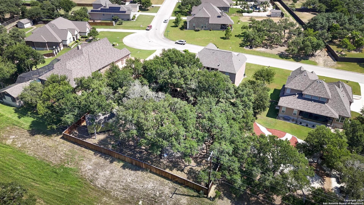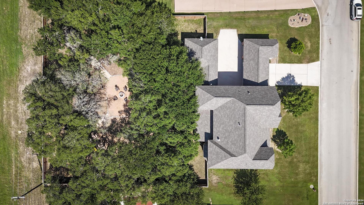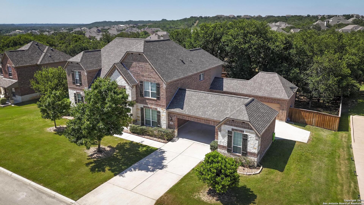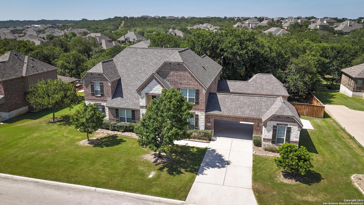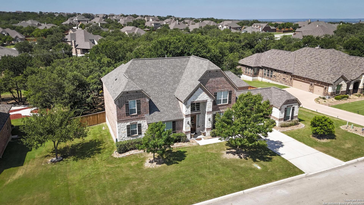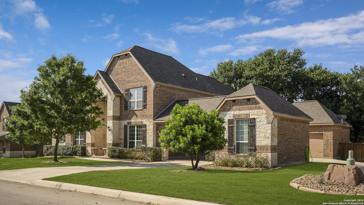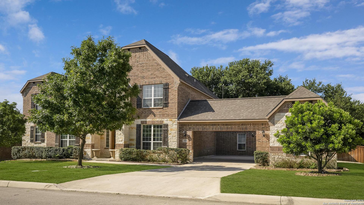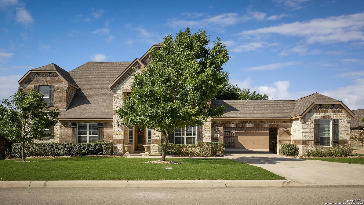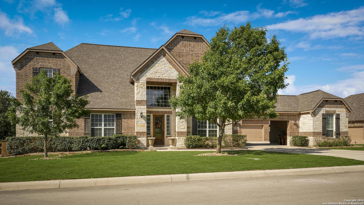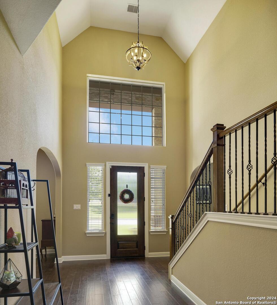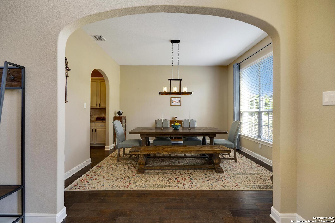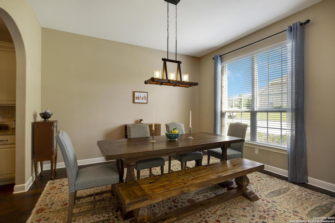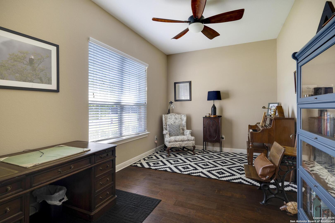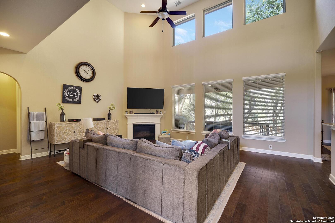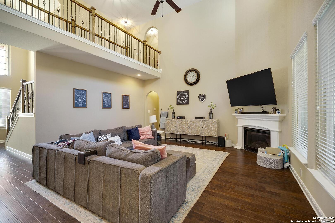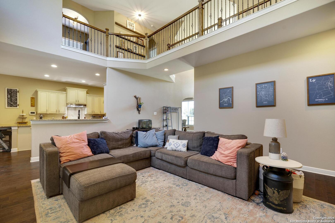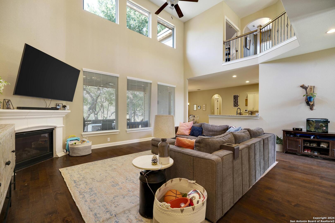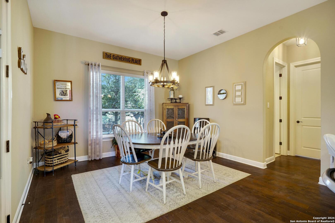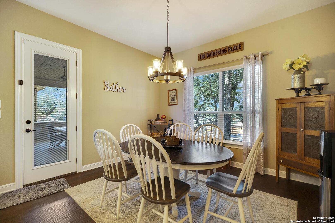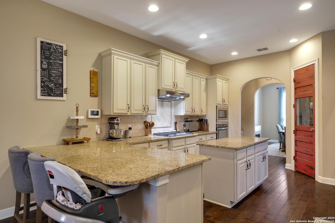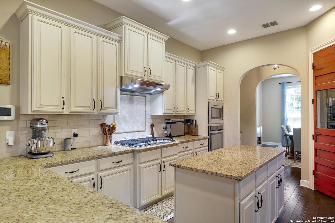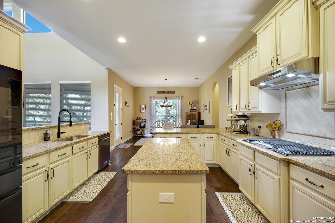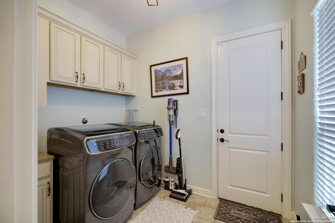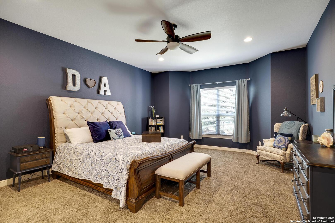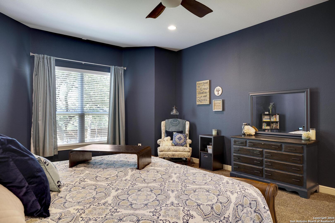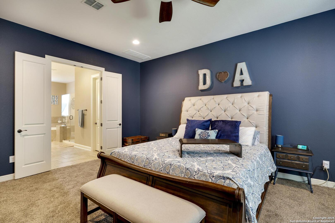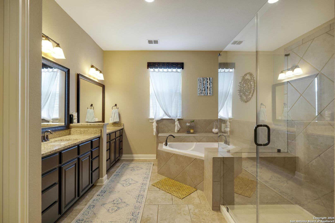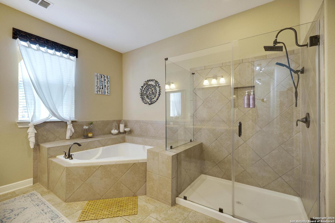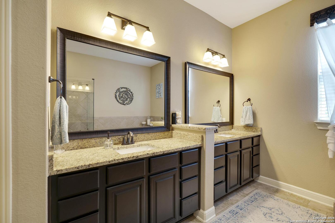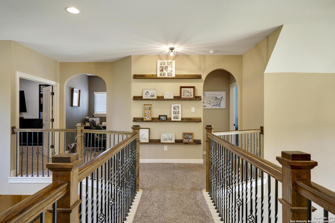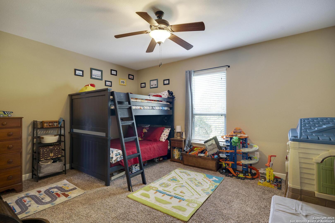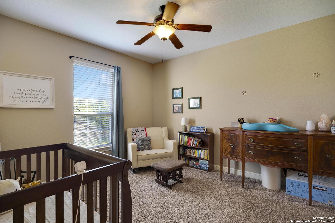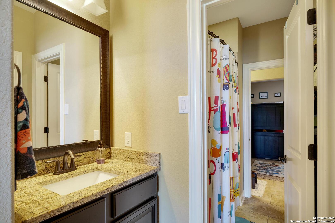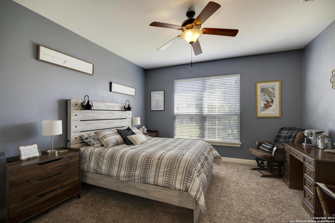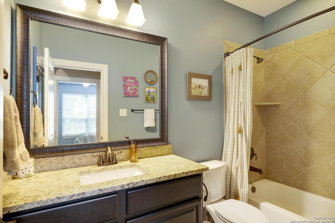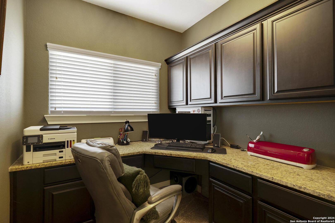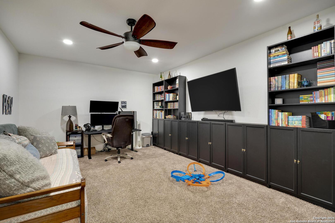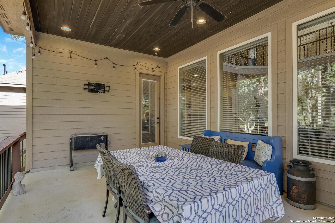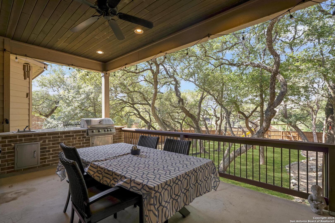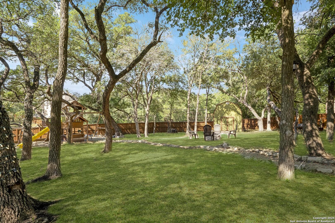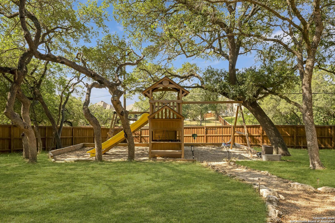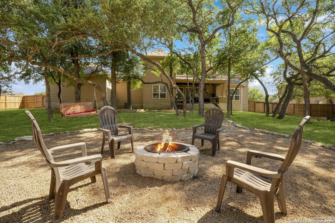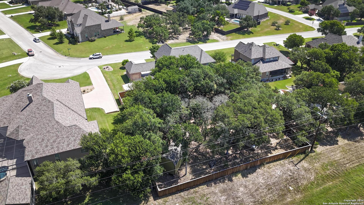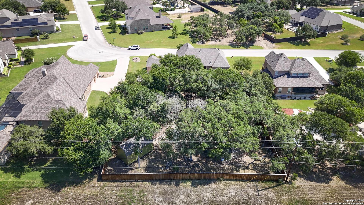Status
Market MatchUP
How this home compares to similar 4 bedroom homes in Castroville- Price Comparison$107,127 higher
- Home Size1013 sq. ft. larger
- Built in 2014Older than 80% of homes in Castroville
- Castroville Snapshot• 185 active listings• 48% have 4 bedrooms• Typical 4 bedroom size: 2850 sq. ft.• Typical 4 bedroom price: $592,872
Description
Remarkable 4 bedroom, 3.5 bath home situated on over half an acre in Potranco Ranch! Aesthetically pleasing 3 sides masonry w/stone accents, 3 car garage (2 attch & 1 detach). Soaring ceilings & open floor plan featuring formal dining, office down, large family room, primary bedroom dn, media room & additional homework/office space upstairs. Well appointed kitchen w/beautiful cabinetry, large island, granite counters, gas cooking w/5 burner cooktop and wood flooring! Large primary bedroom features a very large on suite with sep shower, garden tub and sep vanities. Exterior of home offers a spacious back yard, covered patio w/outdoor kitchen & lots of mature trees!
MLS Listing ID
Listed By
(210) 695-0849
Laughy Hilger Group Real Estate
Map
Estimated Monthly Payment
$6,374Loan Amount
$665,000This calculator is illustrative, but your unique situation will best be served by seeking out a purchase budget pre-approval from a reputable mortgage provider. Start My Mortgage Application can provide you an approval within 48hrs.
Home Facts
Bathroom
Kitchen
Appliances
- Solid Counter Tops
- Plumb for Water Softener
- Water Softener (owned)
- Disposal
- 2+ Water Heater Units
- Gas Cooking
- Chandelier
- Dishwasher
- Gas Water Heater
- Built-In Oven
- Washer Connection
- Dryer Connection
- Cook Top
- Ceiling Fans
- Microwave Oven
- Private Garbage Service
Roof
- Composition
Levels
- Two
Cooling
- One Central
Pool Features
- None
Window Features
- Some Remain
Exterior Features
- Covered Patio
- Privacy Fence
- Sprinkler System
- Mature Trees
- Storage Building/Shed
- Double Pane Windows
Fireplace Features
- Family Room
- Gas Logs Included
- One
Association Amenities
- Controlled Access
Flooring
- Ceramic Tile
- Wood
- Carpeting
Foundation Details
- Slab
Architectural Style
- Traditional
- Two Story
Heating
- 1 Unit
- Central
