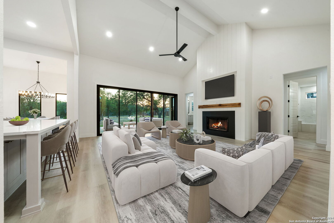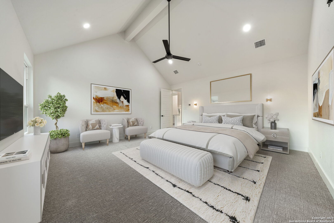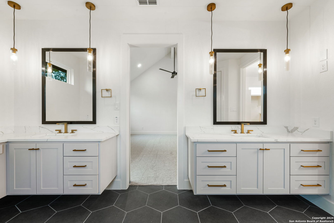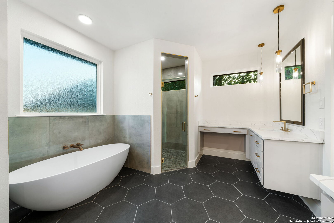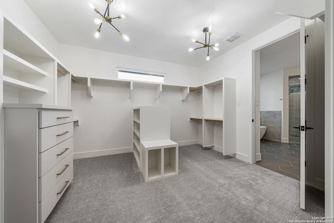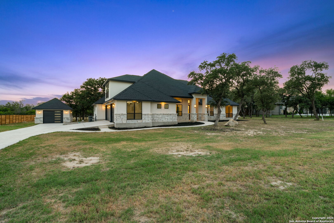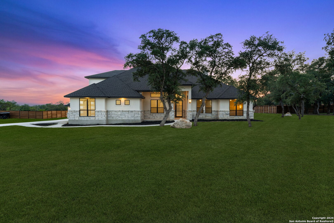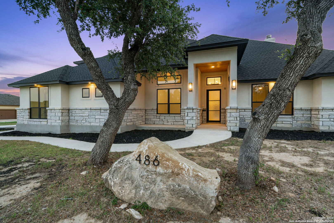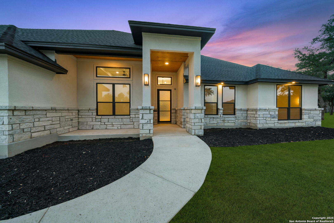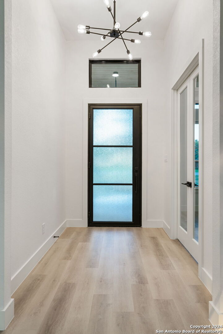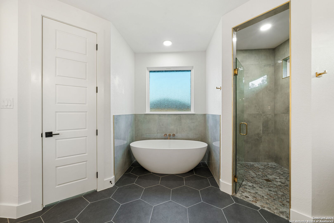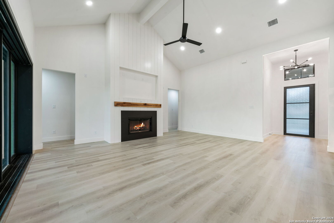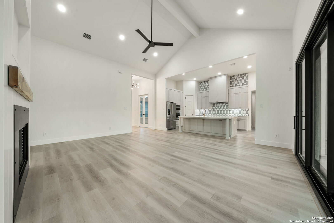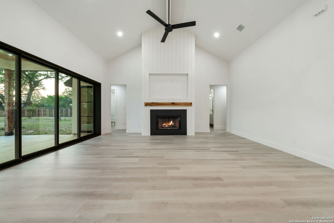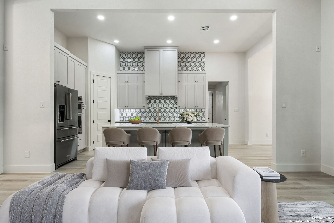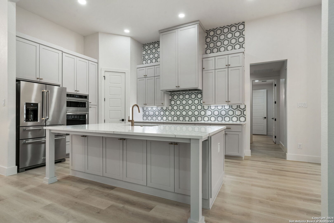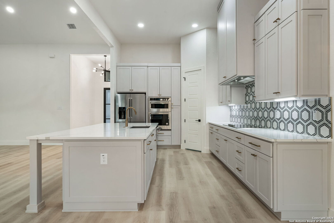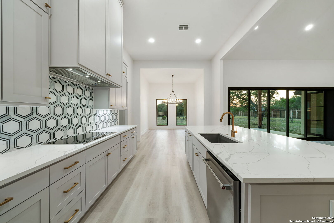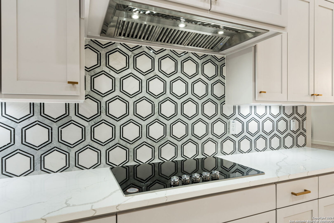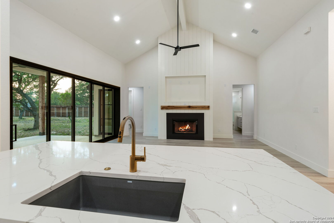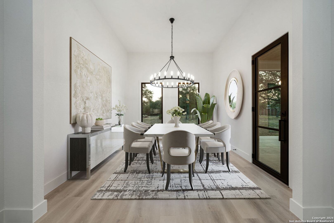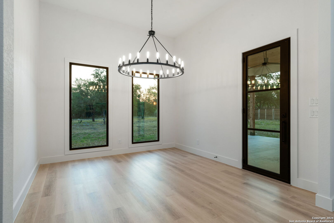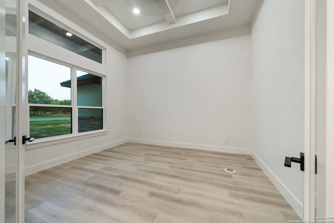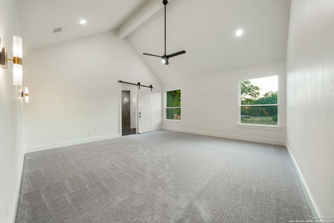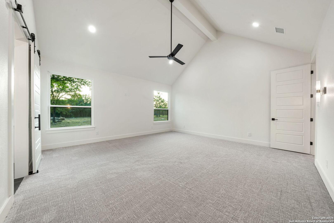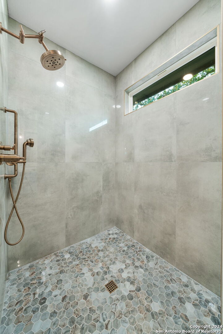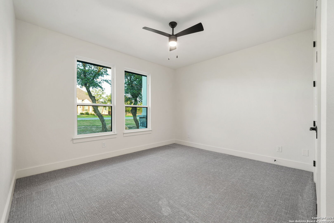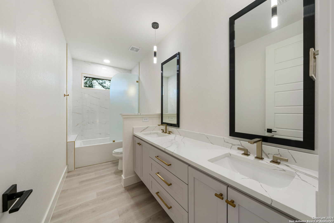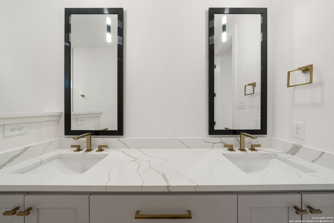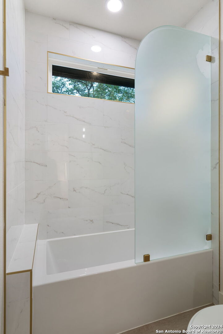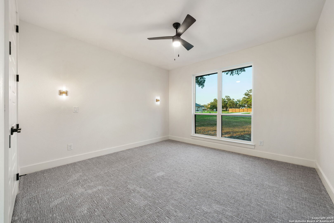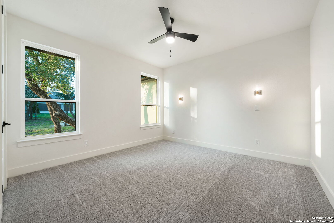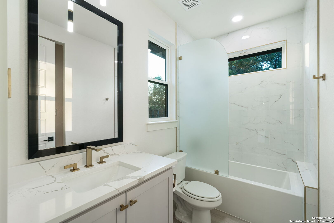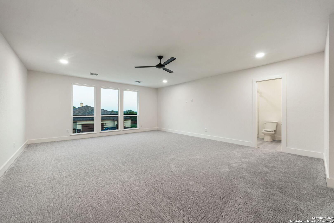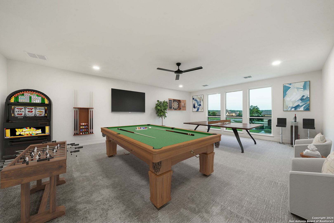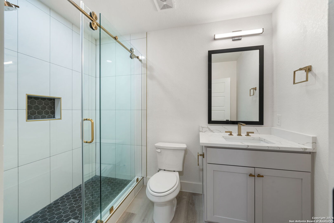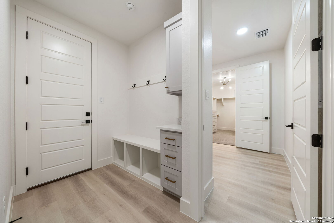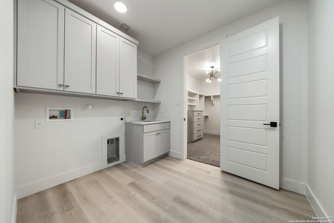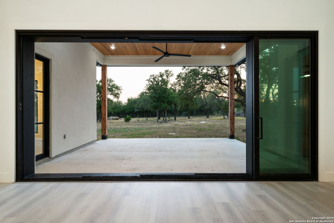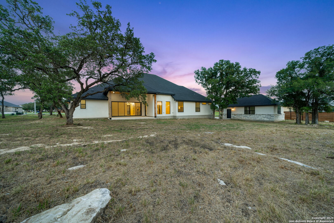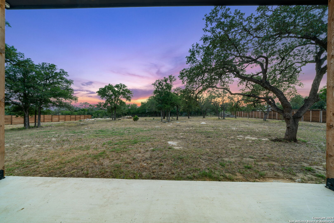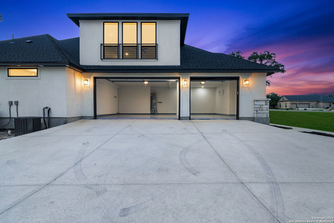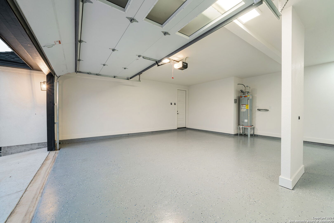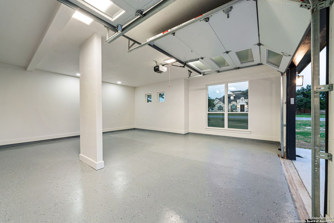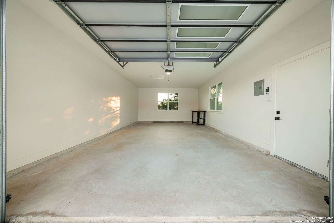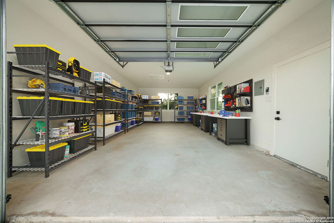Status
Market MatchUP
How this home compares to similar 4 bedroom homes in Castroville- Price Comparison$261,373 higher
- Home Size602 sq. ft. larger
- Built in 2023Older than 53% of homes in Castroville
- Castroville Snapshot• 214 active listings• 49% have 4 bedrooms• Typical 4 bedroom size: 2819 sq. ft.• Typical 4 bedroom price: $573,626
Description
Welcome to your dream retreat nestled in the serene landscapes of a gated community, where contemporary sophistication merges seamlessly with the rustic charm of the hill country. Step into luxury as you enter this brand-new construction home complete with top-of-the-line hardware, finishes and stainless steel appliances. The open floor plan invites you to explore two expansive living areas, perfect for entertaining guests or simply unwinding with loved ones. Situated on a one-acre lot, this property boasts the tranquility of mature trees offering shade and privacy. Ample parking is provided by a spacious three-car garage, accompanied by a separate garage/workshop space, ideal for storing outdoor equipment or pursuing your hobbies. High ceilings throughout the home create an airy atmosphere, while front and back porches offer inviting outdoor spaces to enjoy the natural beauty that surrounds you. Don't miss the opportunity to make this stunning property your own retreat from the everyday hustle and bustle.
MLS Listing ID
Listed By
Map
Estimated Monthly Payment
$7,754Loan Amount
$793,250This calculator is illustrative, but your unique situation will best be served by seeking out a purchase budget pre-approval from a reputable mortgage provider. Start My Mortgage Application can provide you an approval within 48hrs.
Home Facts
Bathroom
Kitchen
Appliances
- Washer Connection
- Dryer Connection
- Smoke Alarm
- Smooth Cooktop
- Cook Top
- City Garbage service
- Garage Door Opener
- In Wall Pest Control
- Custom Cabinets
- Built-In Oven
- Refrigerator
- Stove/Range
- Pre-Wired for Security
- Electric Water Heater
- Carbon Monoxide Detector
- Microwave Oven
- Ceiling Fans
- Vent Fan
- Plumb for Water Softener
- Disposal
- Solid Counter Tops
- Dishwasher
Roof
- Composition
Levels
- Two
Cooling
- Two Central
Pool Features
- None
Window Features
- All Remain
Other Structures
- Workshop
Exterior Features
- Workshop
- Covered Patio
- Special Yard Lighting
- Patio Slab
- Storm Windows
- Partial Fence
Fireplace Features
- Gas
- Living Room
- One
Association Amenities
- Controlled Access
Flooring
- Ceramic Tile
- Carpeting
Foundation Details
- Slab
Architectural Style
- Two Story
- Contemporary
Heating
- Heat Pump
- 2 Units
- Central
