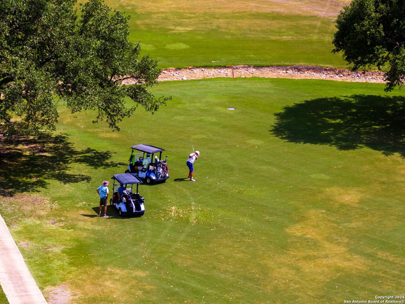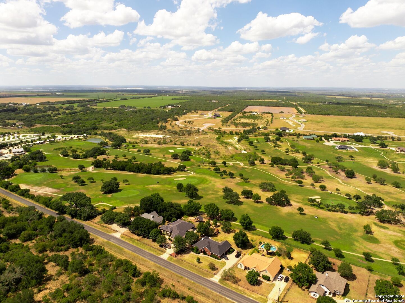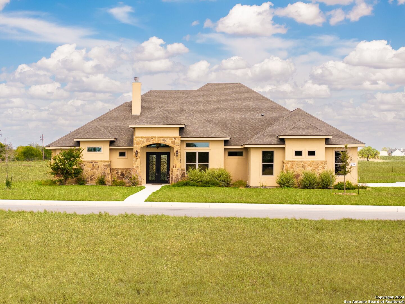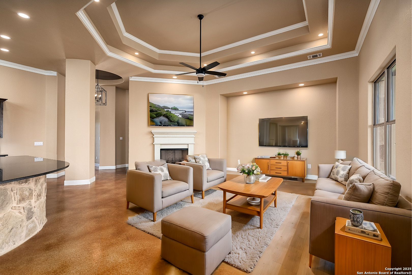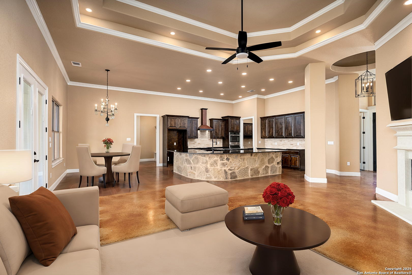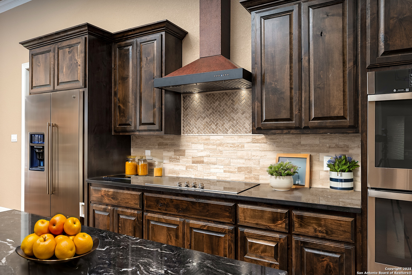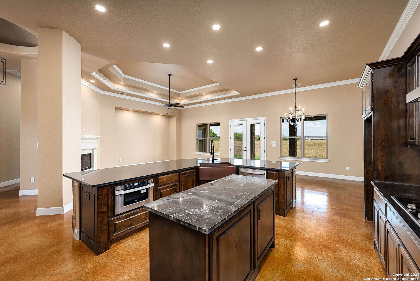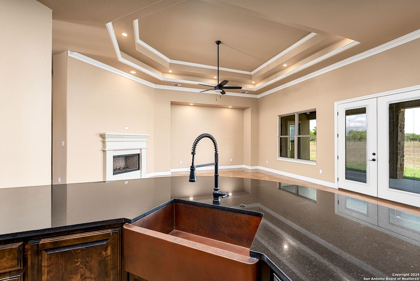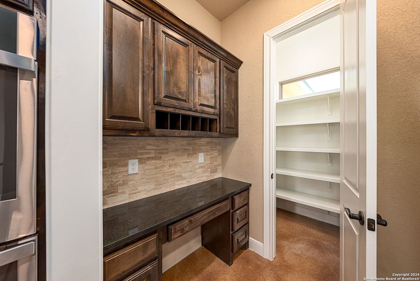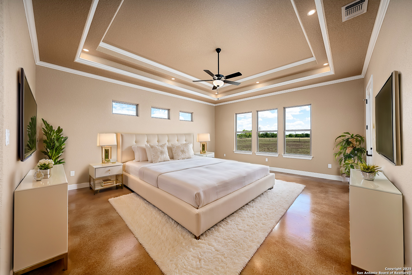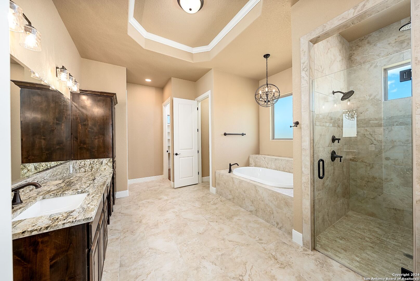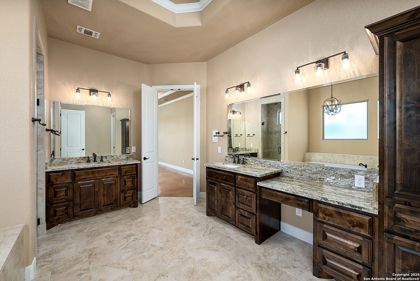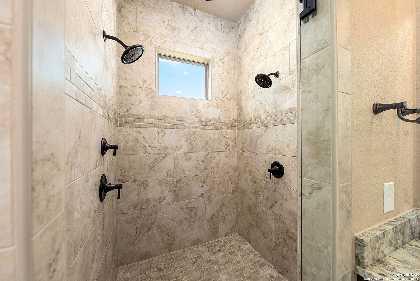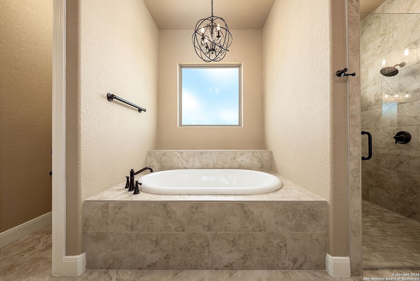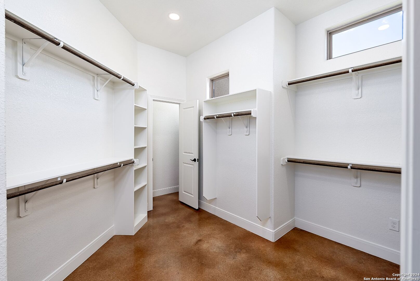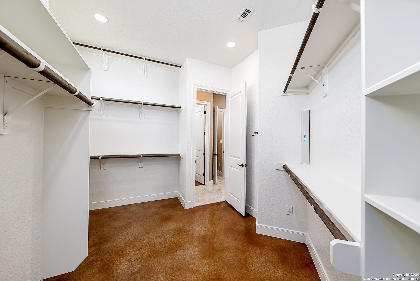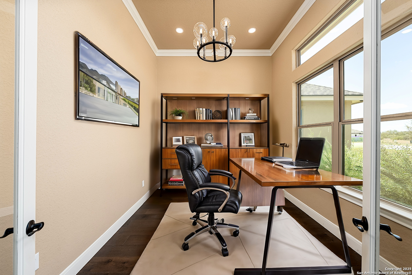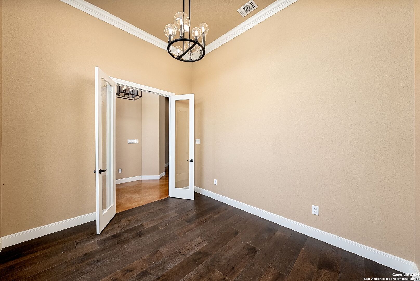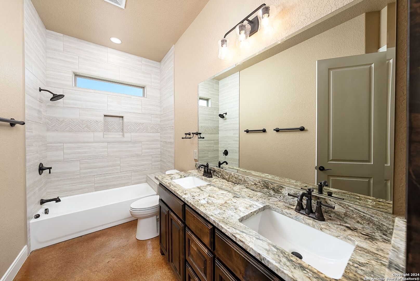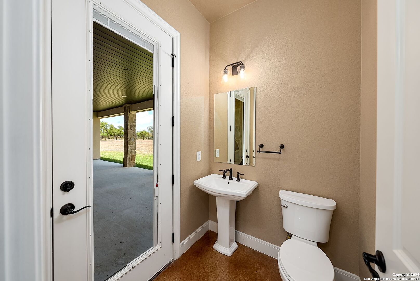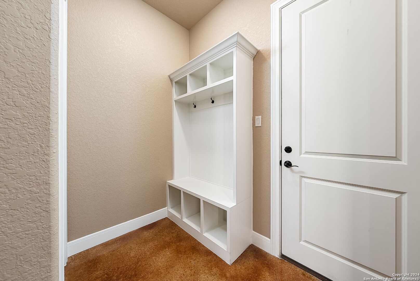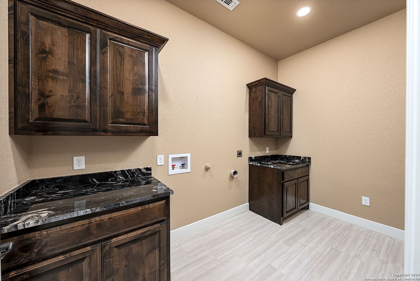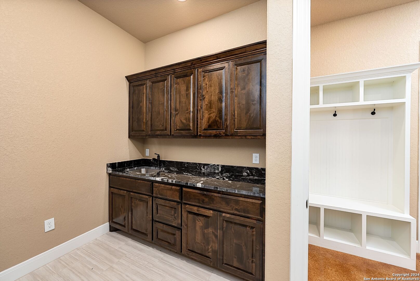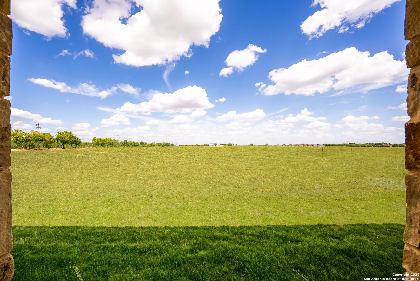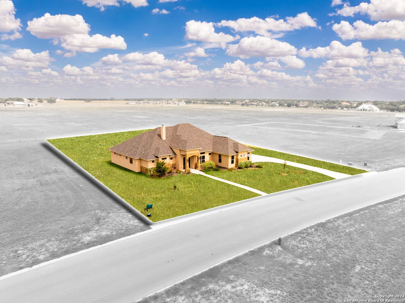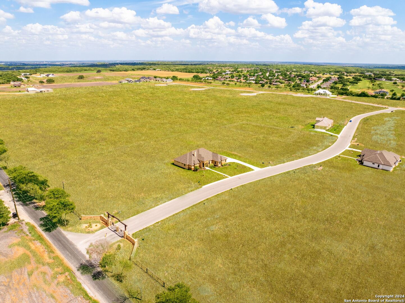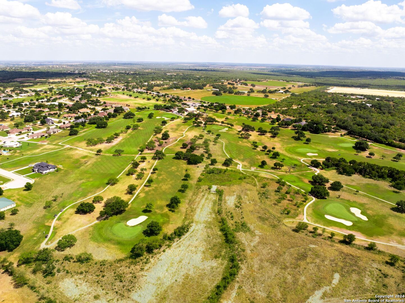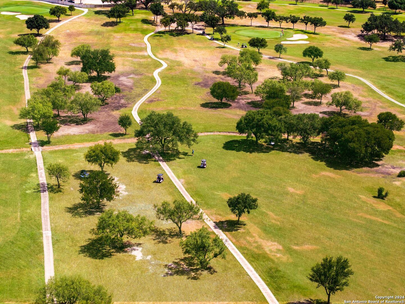Status
Market MatchUP
How this home compares to similar 3 bedroom homes in Castroville- Price Comparison$201,920 higher
- Home Size690 sq. ft. larger
- Built in 2023Newer than 54% of homes in Castroville
- Castroville Snapshot• 186 active listings• 40% have 3 bedrooms• Typical 3 bedroom size: 2151 sq. ft.• Typical 3 bedroom price: $497,979
Description
Welcome to the best of both worlds! Live large while only 30 minutes from San Antonio and only 5 minutes to charming downtown Castroville with all of its history, new eateries, cool coffee shops and bakeries. This striking new home awaits you resting on a one-acre-plus homesite in Castroville's new and exclusive gated community, The Boehme Ranch. Designed with a laid back lifestyle in mind, enjoy the serenity of being in this golf course neighborhood with a restaurant a short a golf cart's ride away and plenty of room to enjoy the out of doors at home. This home features a spacious living area, 3 bedrooms and a dedicated Study/Office, 3 full bathrooms, an island kitchen, granite countertops, double ovens, custom cabinets, dimensional ceilings, crown molding and an oversized 3 car garage. The owner's suite is quite generous is ensuite featuring special touches of class. Come see this beautiful Bravo Home and make it your own.
MLS Listing ID
Listed By
(210) 573-4040
Niche Properties
Map
Estimated Monthly Payment
$6,216Loan Amount
$664,905This calculator is illustrative, but your unique situation will best be served by seeking out a purchase budget pre-approval from a reputable mortgage provider. Start My Mortgage Application can provide you an approval within 48hrs.
Home Facts
Bathroom
Kitchen
Appliances
- Microwave Oven
- Chandelier
- Disposal
- Double Ovens
- Garage Door Opener
- Built-In Oven
- Self-Cleaning Oven
- Dryer Connection
- Washer Connection
- Smoke Alarm
- Solid Counter Tops
- Dishwasher
- Smooth Cooktop
- Ceiling Fans
- Cook Top
- Plumb for Water Softener
- Electric Water Heater
Roof
- Composition
Levels
- One
Cooling
- One Central
Pool Features
- None
Window Features
- None Remain
Parking Features
- Three Car Garage
Exterior Features
- Covered Patio
- Double Pane Windows
- Partial Sprinkler System
- Patio Slab
Fireplace Features
- One
- Living Room
- Wood Burning
Association Amenities
- Golf Course
- Clubhouse
- Controlled Access
Accessibility Features
- No Carpet
- No Steps Down
- Level Lot
- Level Drive
Flooring
- Stained Concrete
Foundation Details
- Slab
Architectural Style
- One Story
Heating
- Central
