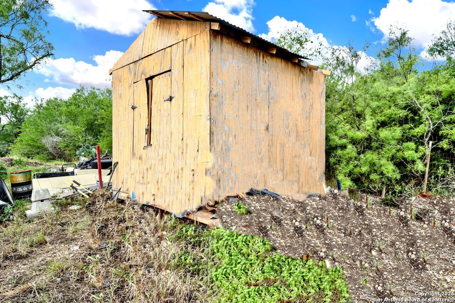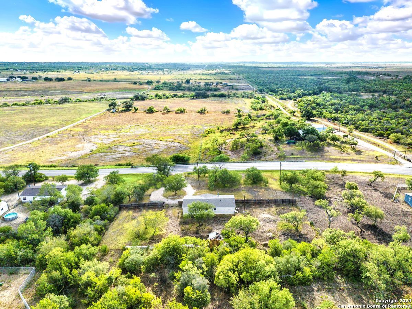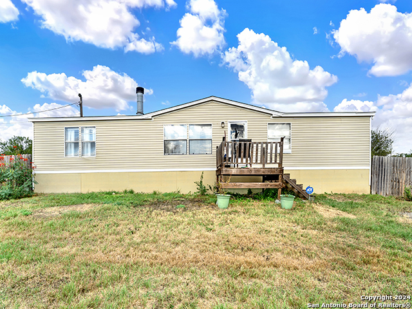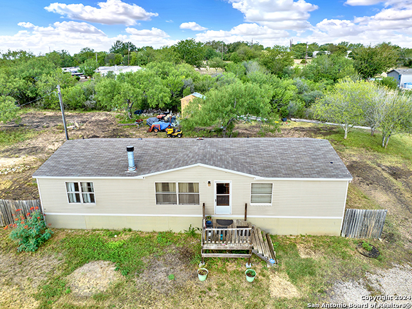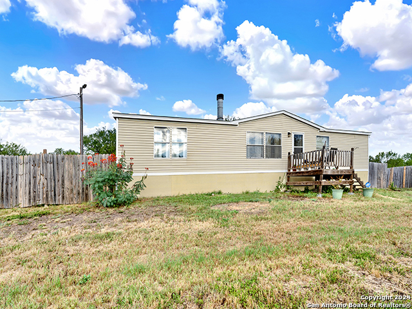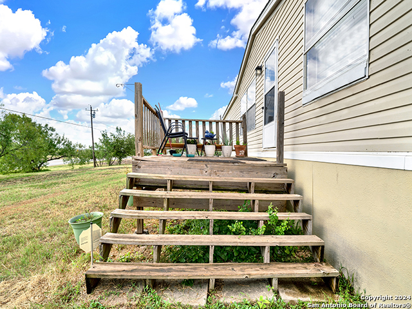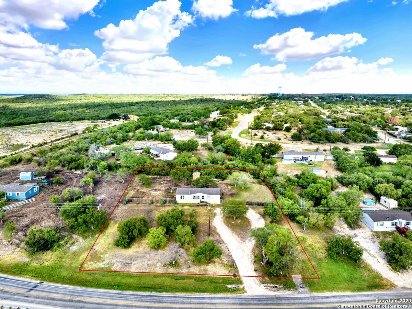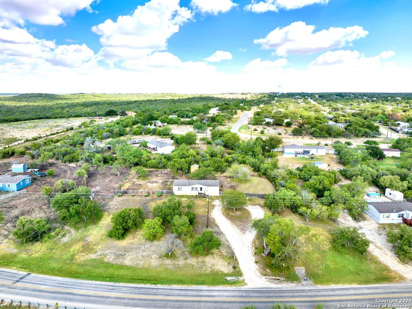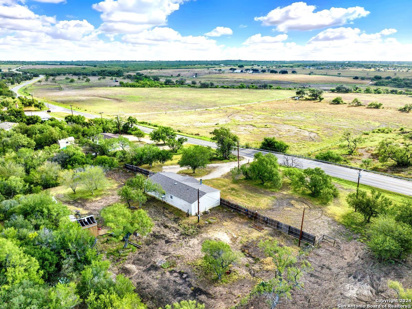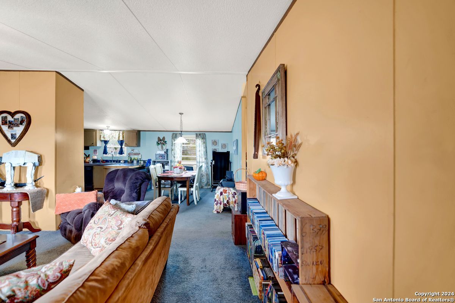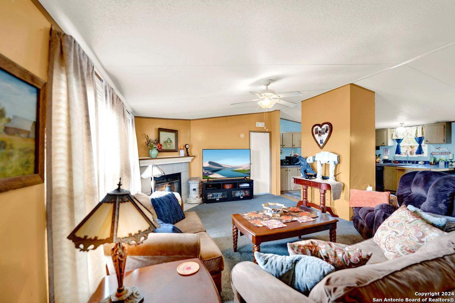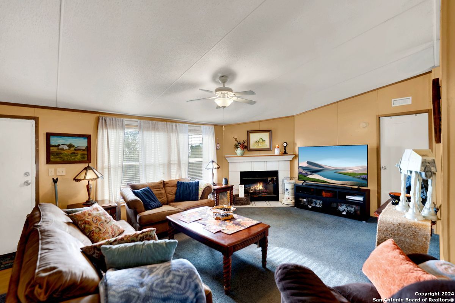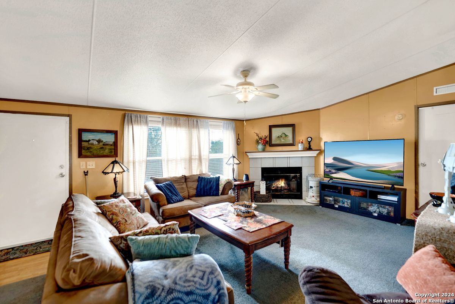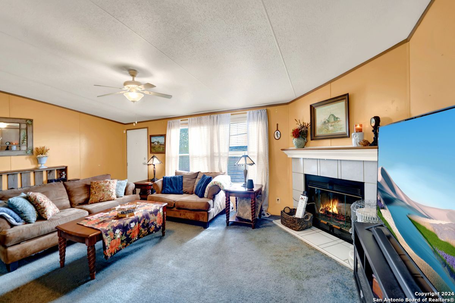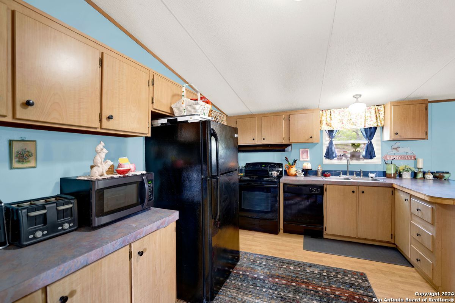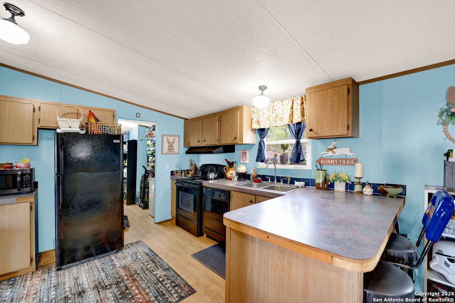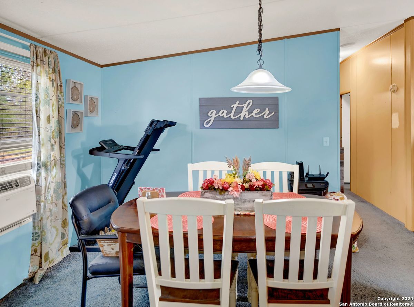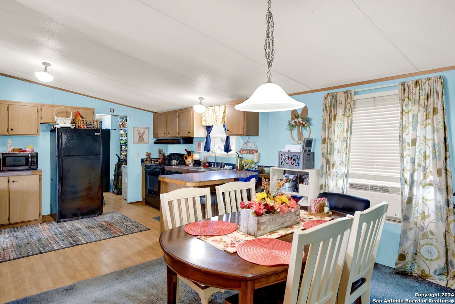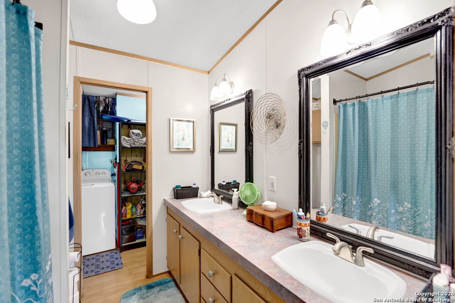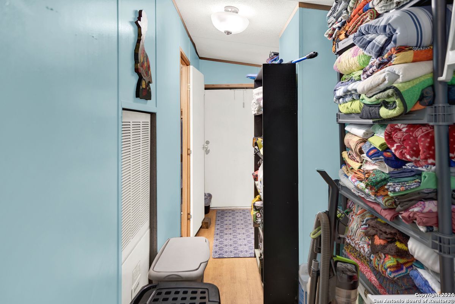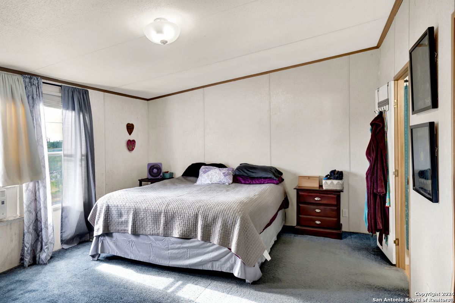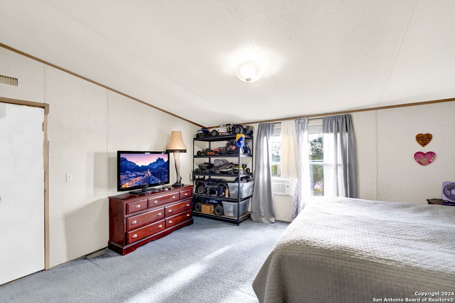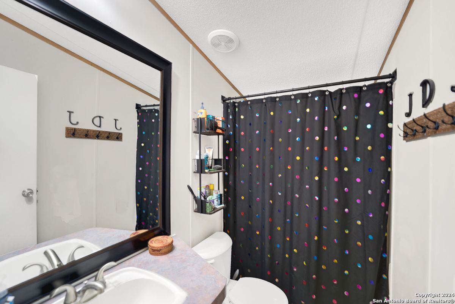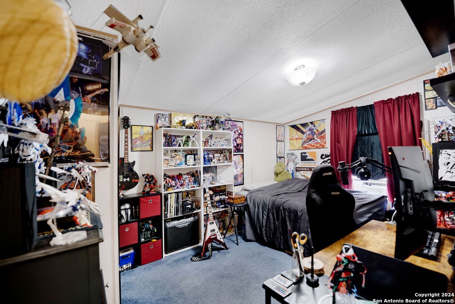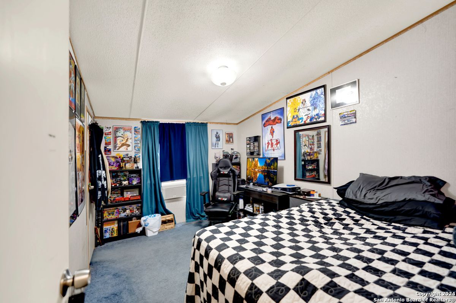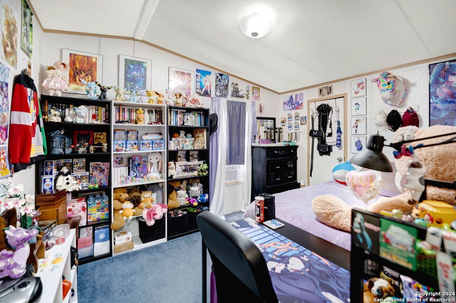Status
Market MatchUP
How this home compares to similar 4 bedroom homes in Castroville- Price Comparison$408,793 lower
- Home Size1287 sq. ft. smaller
- Built in 1998Older than 89% of homes in Castroville
- Castroville Snapshot• 186 active listings• 48% have 4 bedrooms• Typical 4 bedroom size: 2855 sq. ft.• Typical 4 bedroom price: $593,792
Description
**BRAND NEW AC** Welcome to this charming 4-bedroom, 2-bathroom manufactured home nestled on a spacious 1.1-acre lot just outside downtown Castroville, offering breathtaking views of the town's skyline. This home is perfect for those seeking peace and serenity, with plenty of space both inside and out. Step into the inviting living room featuring a cozy wood-burning fireplace, perfect for relaxing evenings. The kitchen and dining area provide ample space for entertaining, and the primary bedroom includes a double vanity and a convenient shower-tub combo in the en-suite bathroom. Recent updates include a new roof in 2022, offering peace of mind for years to come. Outside, you'll find a storage shed, ideal for extra storage, and a privacy fence in the front yard, creating a secluded outdoor space to enjoy. This property offers the best of country living, with sweeping views and an escape from the hustle and bustle of the city. Don't miss this opportunity to own a piece of Texas with all the comforts of home!
MLS Listing ID
Listed By
(512) 466-1460
Homestead & Ranch Real Estate
Map
Estimated Monthly Payment
$1,603Loan Amount
$175,750This calculator is illustrative, but your unique situation will best be served by seeking out a purchase budget pre-approval from a reputable mortgage provider. Start My Mortgage Application can provide you an approval within 48hrs.
Home Facts
Bathroom
Kitchen
Appliances
- Washer Connection
- Dishwasher
- Self-Cleaning Oven
- Ceiling Fans
- Dryer Connection
Roof
- Composition
Levels
- One
Cooling
- One Central
Pool Features
- None
Window Features
- Some Remain
Fireplace Features
- Wood Burning
- One
Association Amenities
- None
Flooring
- Linoleum
Foundation Details
- Other
Architectural Style
- One Story
- Manufactured Home - Double Wide
Heating
- Central
