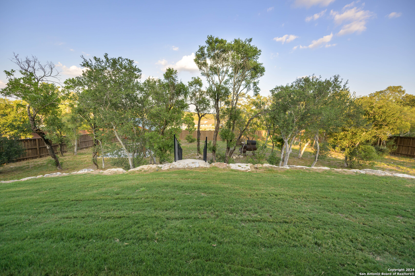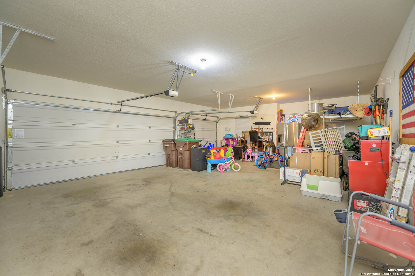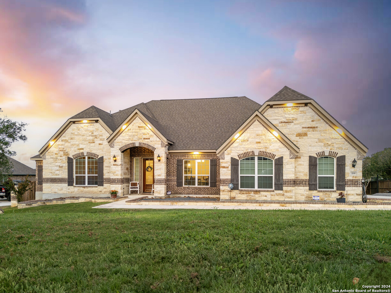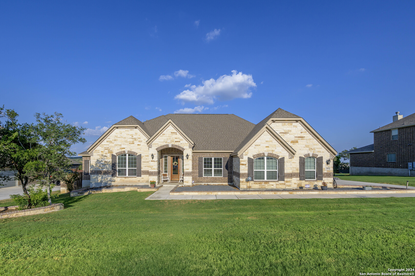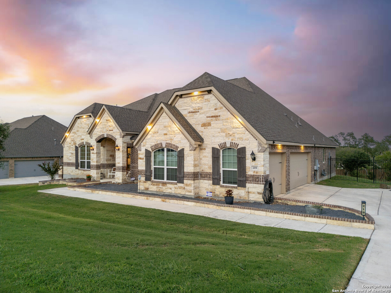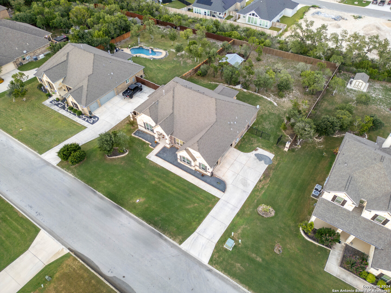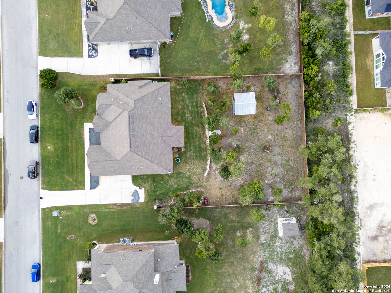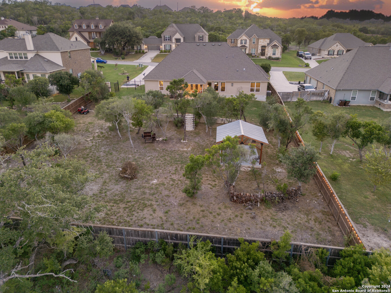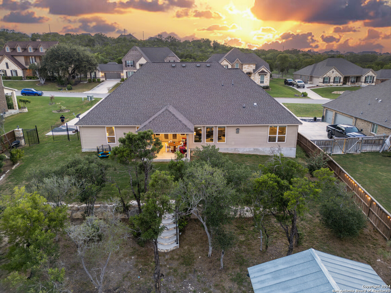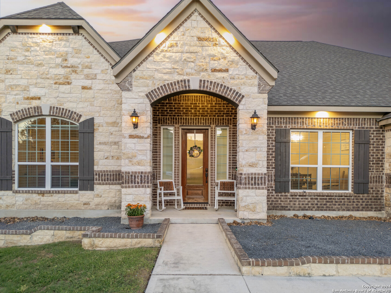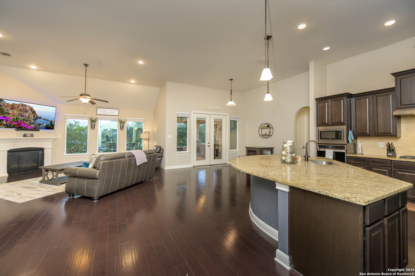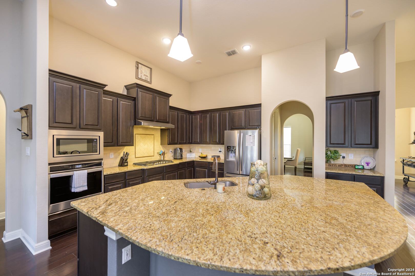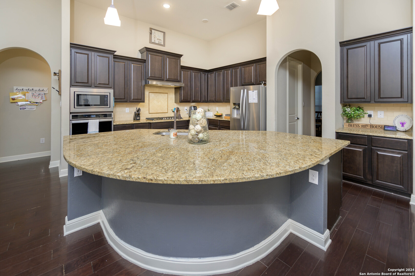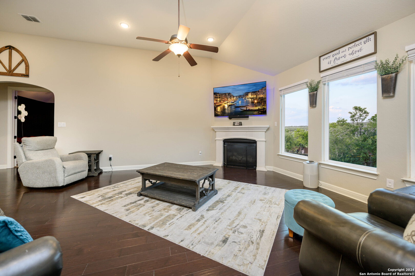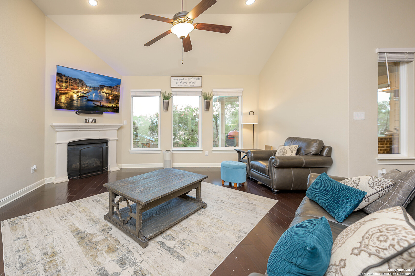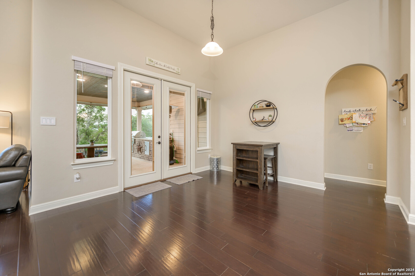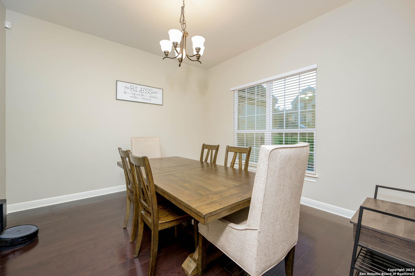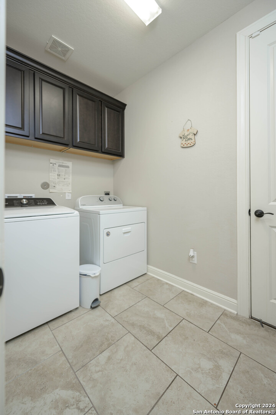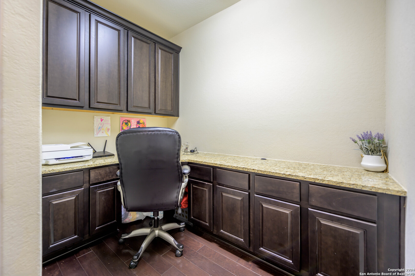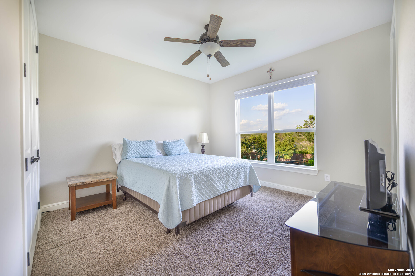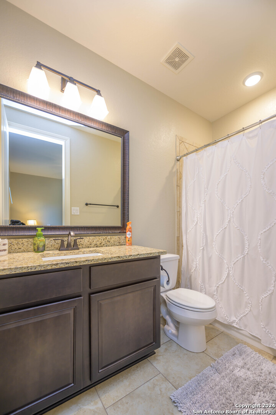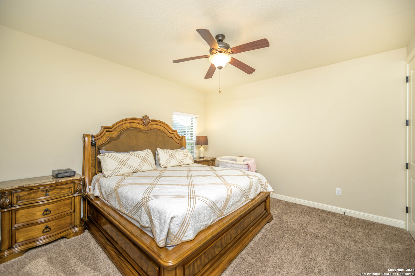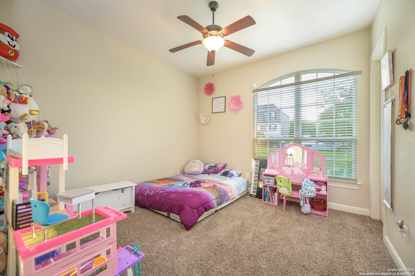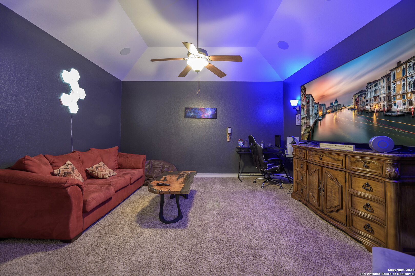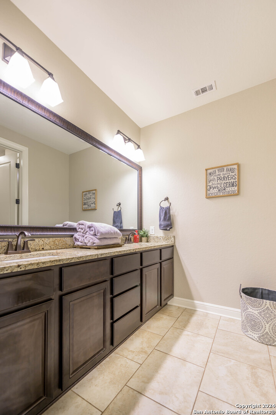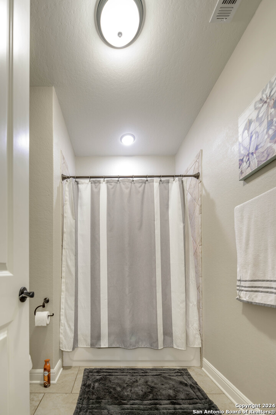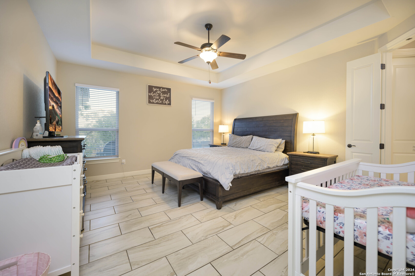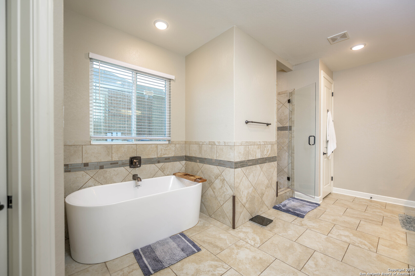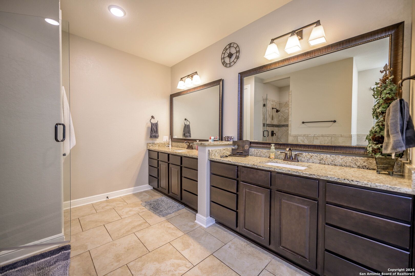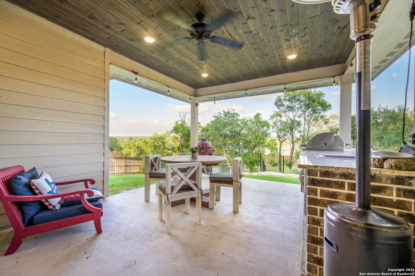Status
Description
Step into your stunning new home in the exclusive Potranco Ranch Gated Community! This impressive 3,324 sq ft home features 4 bedrooms and 3 bathrooms, with a cozy media room for ultimate relaxation & movie nights. The open kitchen showcases a central island and high ceilings, creating a luminous and welcoming ambiance flooded with natural light from the expansive windows. Embrace the convenience of a 3-car garage and indulge in the sprawling backyard on a generous half-acre lot. This residence seamlessly combines comfort and sophistication-seize this incredible opportunity to make it your own!
MLS Listing ID
Listed By
(800) 683-5651
JPAR San Antonio
Map
Estimated Monthly Payment
$5,968Loan Amount
$635,550This calculator is illustrative, but your unique situation will best be served by seeking out a purchase budget pre-approval from a reputable mortgage provider. Start My Mortgage Application can provide you an approval within 48hrs.
Home Facts
Bathroom
Kitchen
Appliances
- Ceiling Fans
- Microwave Oven
- Garage Door Opener
- Cook Top
- Chandelier
- Disposal
- Stove/Range
- Electric Water Heater
- Built-In Oven
- Pre-Wired for Security
Roof
- Composition
Levels
- One
Cooling
- One Central
Pool Features
- None
Window Features
- All Remain
Other Structures
- Pergola
Fireplace Features
- One
Association Amenities
- Jogging Trails
- Controlled Access
Flooring
- Carpeting
- Ceramic Tile
- Wood
Foundation Details
- Slab
Architectural Style
- One Story
Heating
- Central
