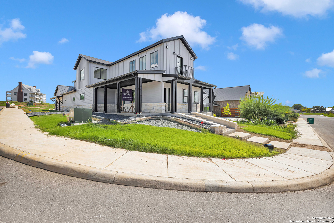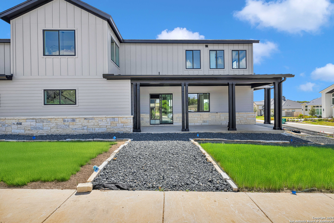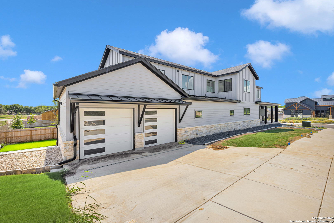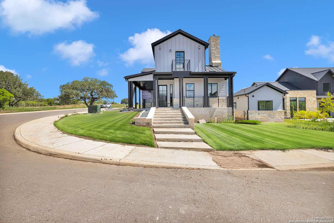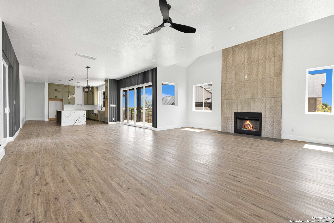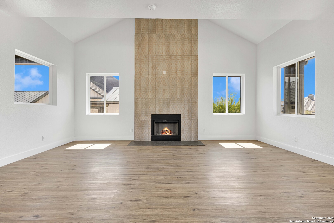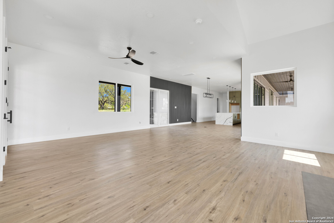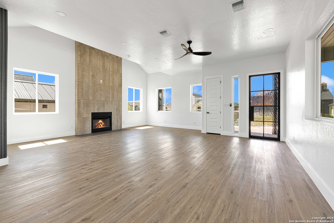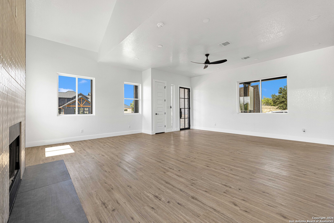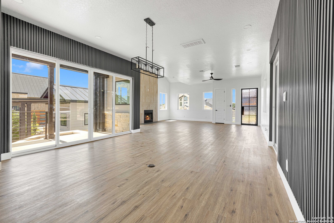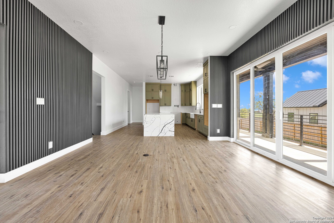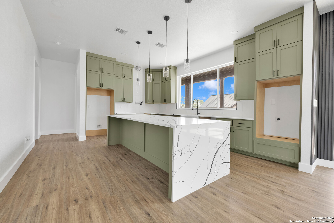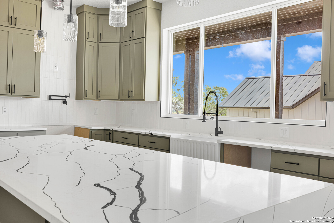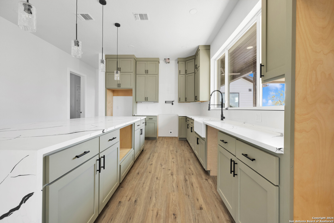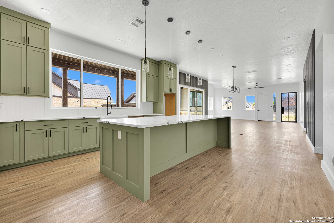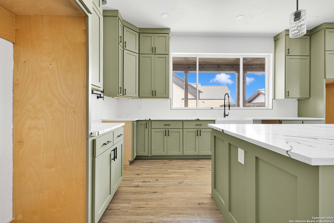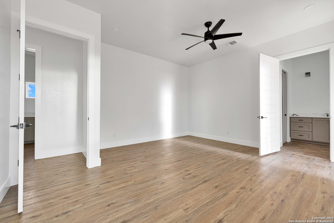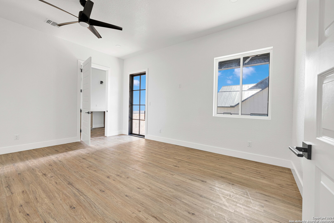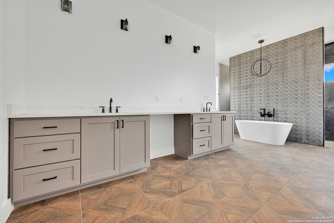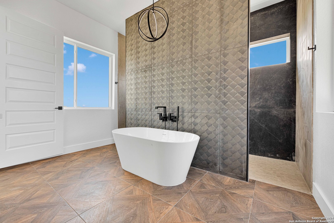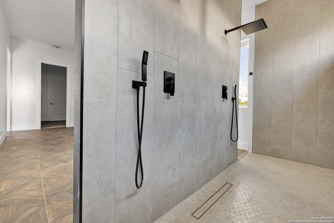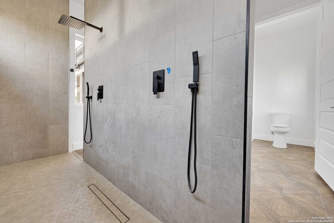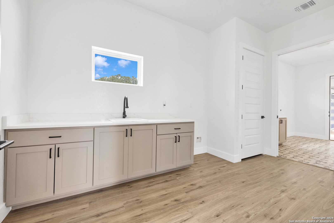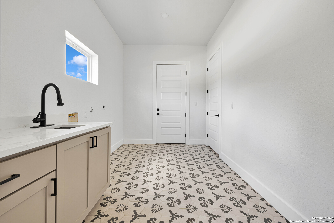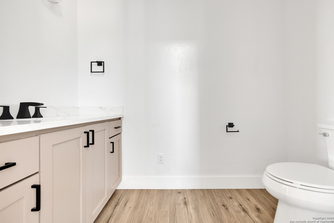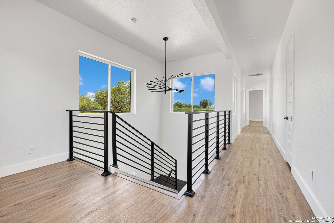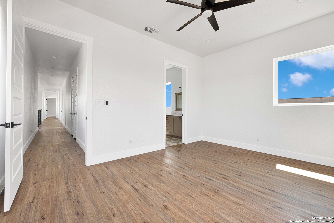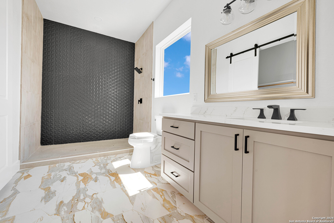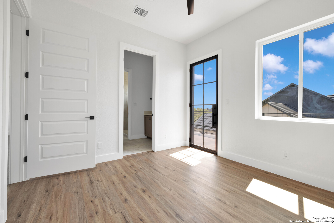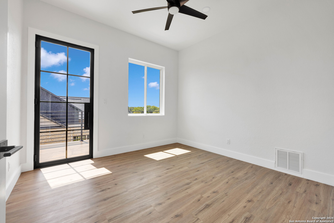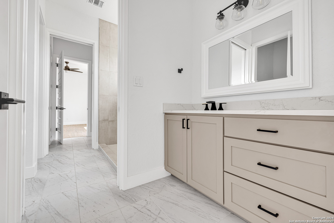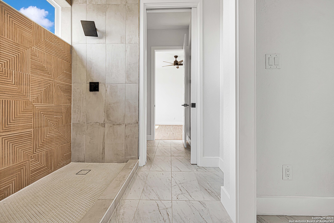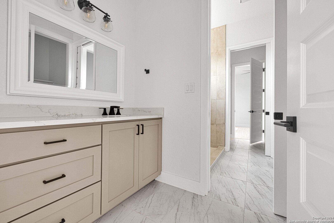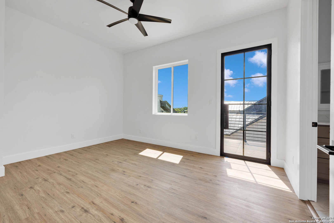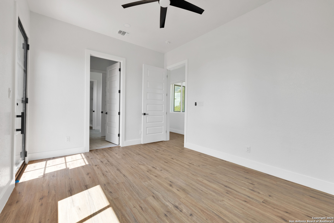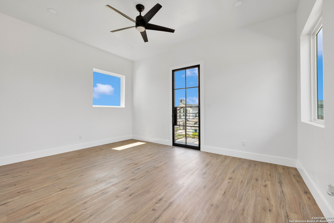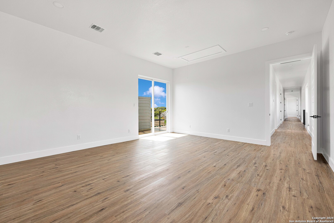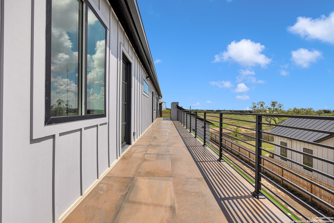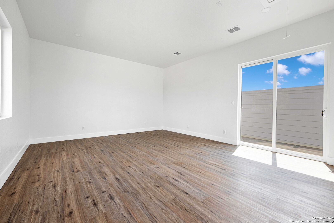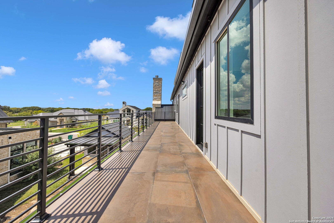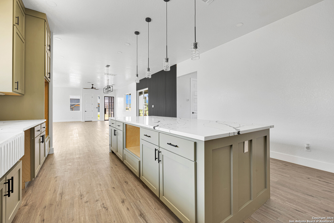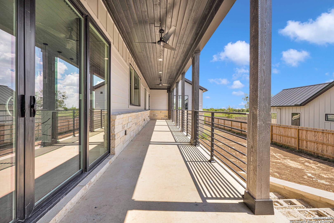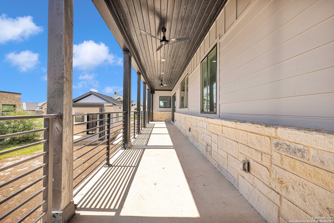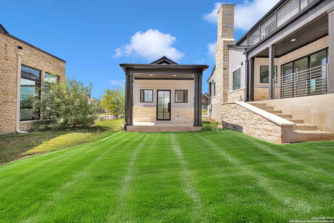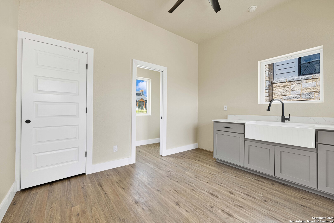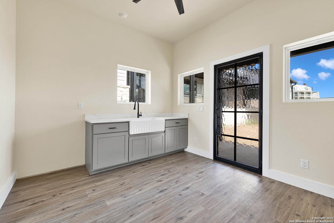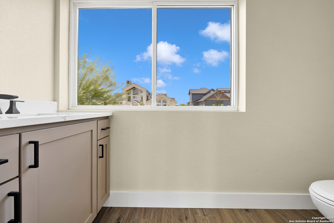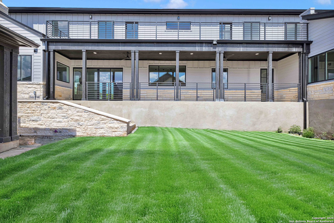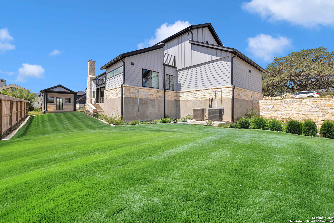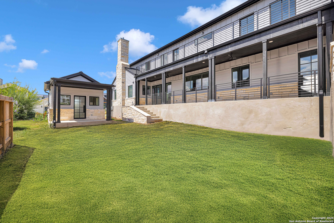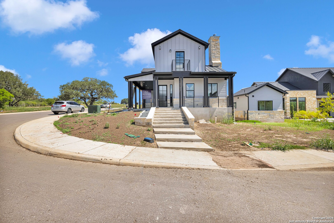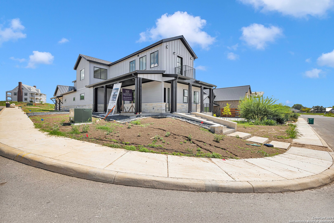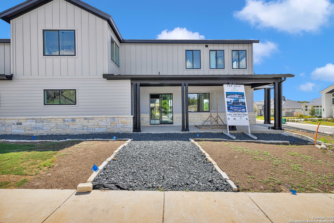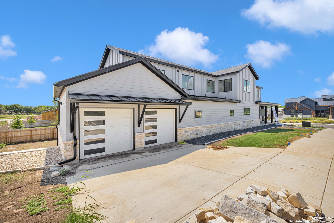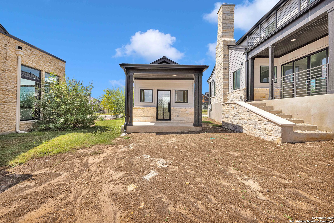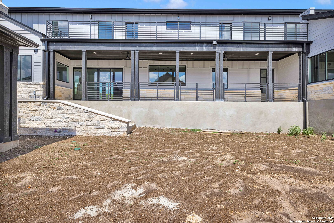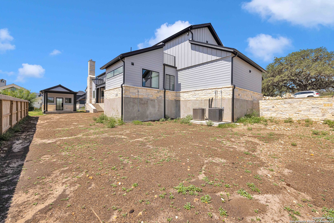Status
Market MatchUP
How this home compares to similar 5 bedroom homes in Castroville- Price Comparison$325,698 higher
- Home Size1387 sq. ft. larger
- Built in 2024Newer than 71% of homes in Castroville
- Castroville Snapshot• 214 active listings• 9% have 5 bedrooms• Typical 5 bedroom size: 3399 sq. ft.• Typical 5 bedroom price: $629,301
Description
This custom luxury home in Castroville, TX, is not just a residence; it's an invitation to embrace a lifestyle that combines modern comforts with the timeless allure of a charming and welcoming community! Introducing "The Prominence House" a brand new custom luxury home nestled in the charming town of Castroville, TX. This exceptional residence is situated on a spacious corner lot, spanning almost 1/3 of an acre. it features custom iron exterior doors, a full length terrace accessible from every guest room, dual primary bedrooms, a basement and a detached casita for guests to use or for the owner to use as an office. The gourmet kitchen features flushed custom cabinets, beautiful custom quartz counters, tile backsplash, a pot filler faucet and a $15,000 black stainless-steel ZLine appliance package that includes a refrigerator, stove/range and electric oven combo, built-in convection oven and air fyer, cabinet microwave, and dishwwasher. Each full bathroom features dimensional wall tile creating an artistic ambiance. Dubbed the Ark House by the neighbors this home is a true masterpiece that you can own! Schedule your exclusive showing today!
MLS Listing ID
Listed By
Map
Estimated Monthly Payment
$8,074Loan Amount
$907,250This calculator is illustrative, but your unique situation will best be served by seeking out a purchase budget pre-approval from a reputable mortgage provider. Start My Mortgage Application can provide you an approval within 48hrs.
Home Facts
Bathroom
Kitchen
Appliances
- Ceiling Fans
- Washer Connection
- Dryer Connection
Cooling
- One Central
- Other
Pool Features
- None
Window Features
- None Remain
Parking Features
- Two Car Garage
- Attached
Exterior Features
- Additional Dwelling
- Double Pane Windows
- Has Gutters
- Deck/Balcony
Fireplace Features
- One
- Stone/Rock/Brick
- Living Room
Association Amenities
- None
Flooring
- Wood
- Other
Foundation Details
- Slab
Architectural Style
- Two Story
Heating
- Central
