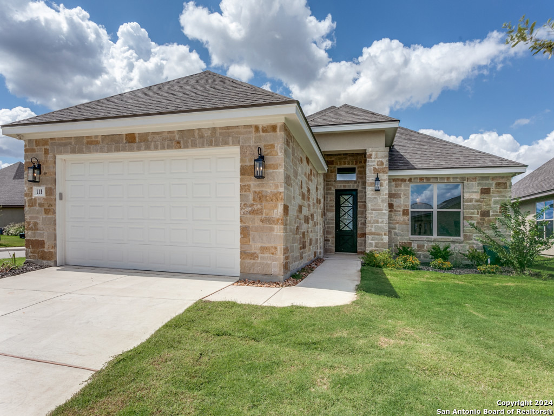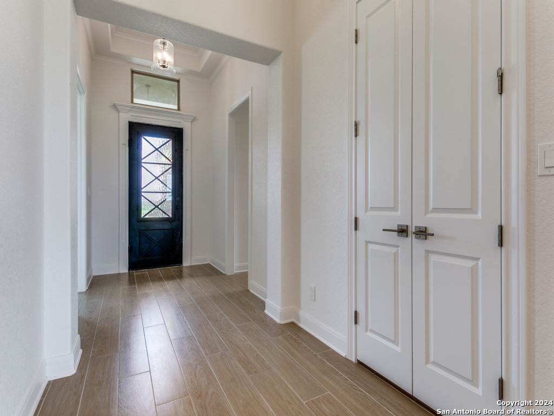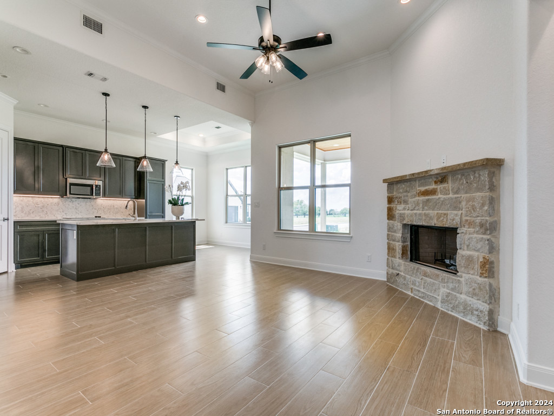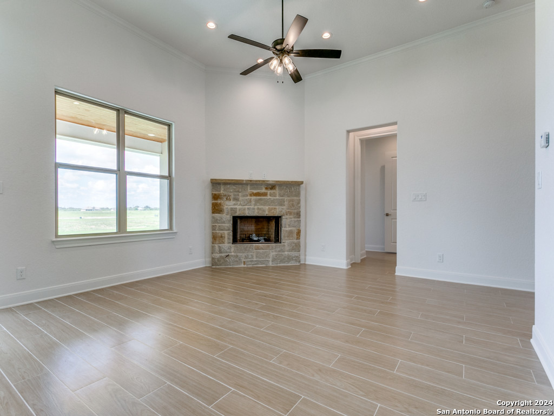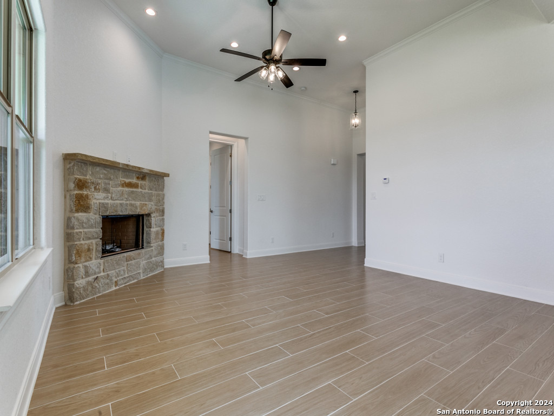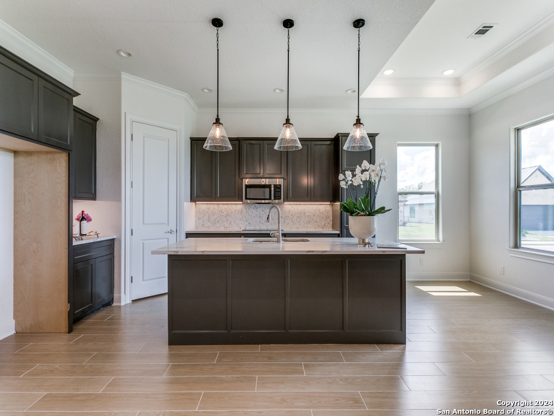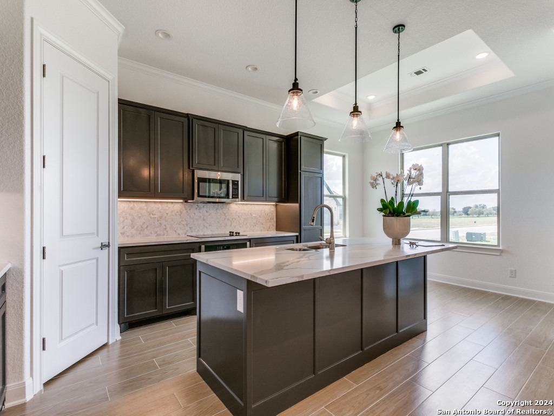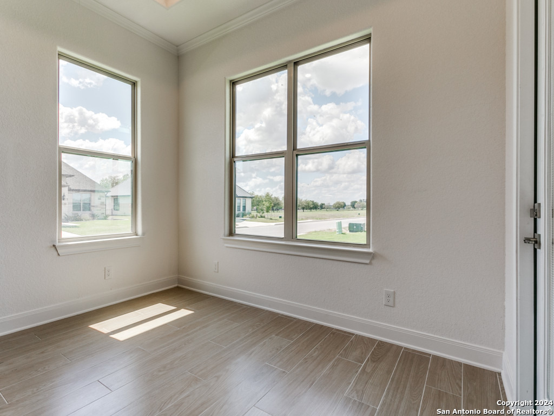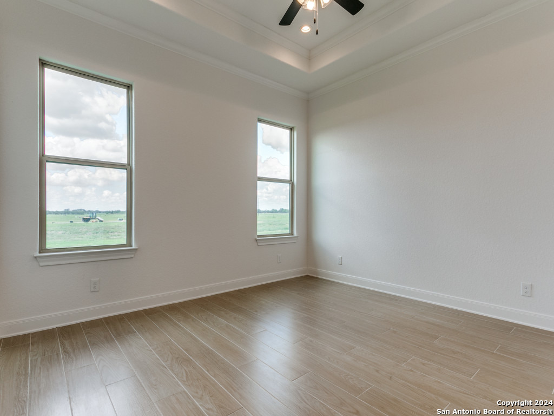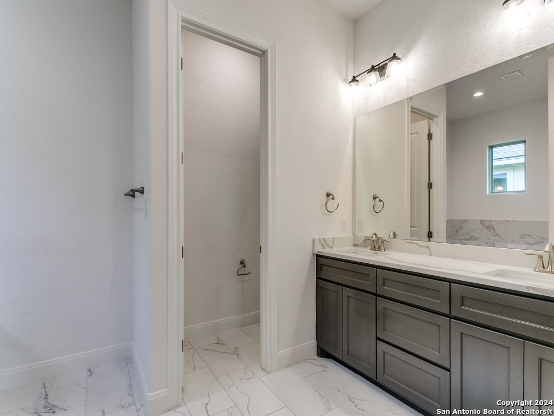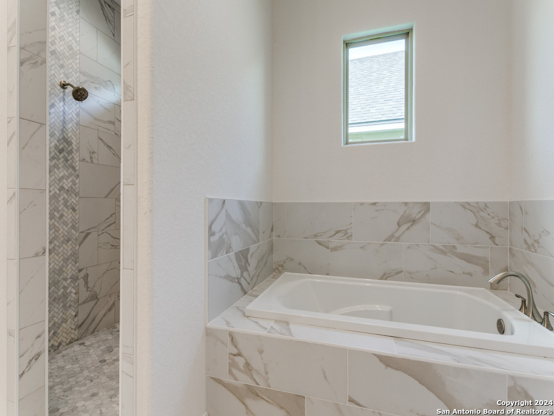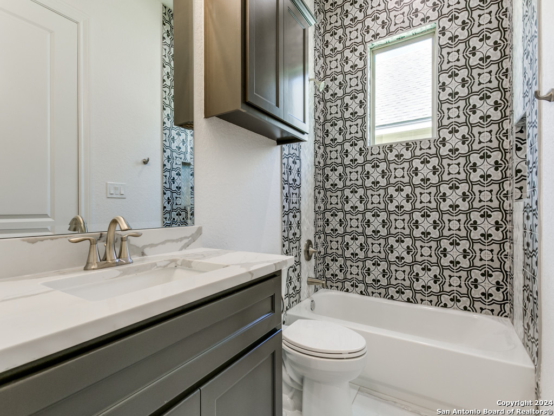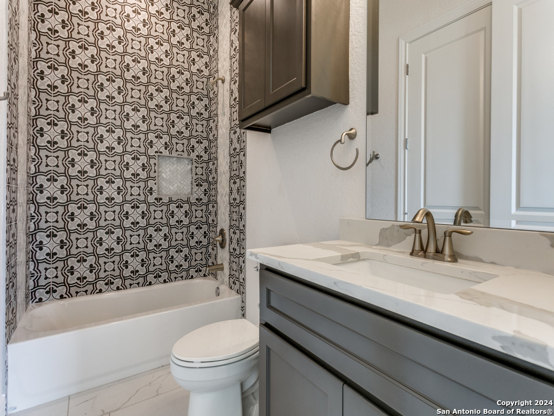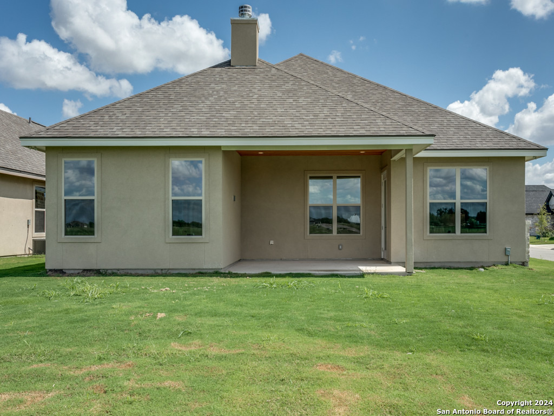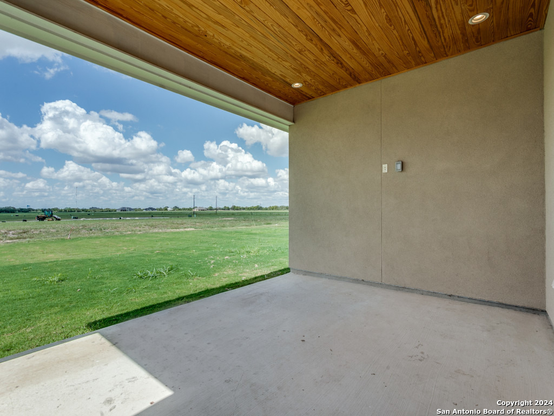Status
Market MatchUP
How this home compares to similar 3 bedroom homes in Castroville- Price Comparison$689 lower
- Home Size268 sq. ft. smaller
- Built in 2023Older than 53% of homes in Castroville
- Castroville Snapshot• 214 active listings• 37% have 3 bedrooms• Typical 3 bedroom size: 2133 sq. ft.• Typical 3 bedroom price: $486,588
Description
Welcome to your dream home at Boehme Ranch, an active, 55+ luxury community nestled in charming Castroville, TX. This brand new 3 bedroom, 3 bath garden home offers a perfect blend of comfort, elegance, and nature. Each home site is meticulously designed for exclusivity and privacy, with breathtaking views and access to the lush Alsatian Golf Course with delicious food at Julianna's restaurant conveniently located at the entrance of this upscale neighborhood. Indulge in the sophisticated amenities of this vibrant community, including direct access to a premier golf course and the exclusive community clubhouse, which features a chef styled kitchen, dining area, pavilion and pool. Whether you are enjoying the serene setting or engaging with the community, Boehme Ranch, offers an unparalleled lifestyle for those seeking luxury and tranquility. Start your journey to upscale living with Niche Properties.
MLS Listing ID
Listed By
Map
Estimated Monthly Payment
$3,866Loan Amount
$461,605This calculator is illustrative, but your unique situation will best be served by seeking out a purchase budget pre-approval from a reputable mortgage provider. Start My Mortgage Application can provide you an approval within 48hrs.
Home Facts
Bathroom
Kitchen
Appliances
- Garage Door Opener
- Dishwasher
- Cook Top
- Electric Water Heater
- Plumb for Water Softener
- Built-In Oven
- Microwave Oven
- Smoke Alarm
- Washer Connection
- Dryer Connection
- Custom Cabinets
- Disposal
- Ceiling Fans
Roof
- Composition
Levels
- One
Cooling
- One Central
Pool Features
- None
Window Features
- None Remain
Exterior Features
- Sprinkler System
- Patio Slab
- Double Pane Windows
- Covered Patio
Fireplace Features
- Living Room
- One
Association Amenities
- Pool
- Golf Course
- Controlled Access
- Clubhouse
Accessibility Features
- No Carpet
- Entry Slope less than 1 foot
- No Steps Down
- Level Lot
- Level Drive
Flooring
- Ceramic Tile
Foundation Details
- Slab
Architectural Style
- One Story
Heating
- Central
