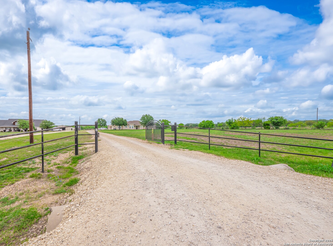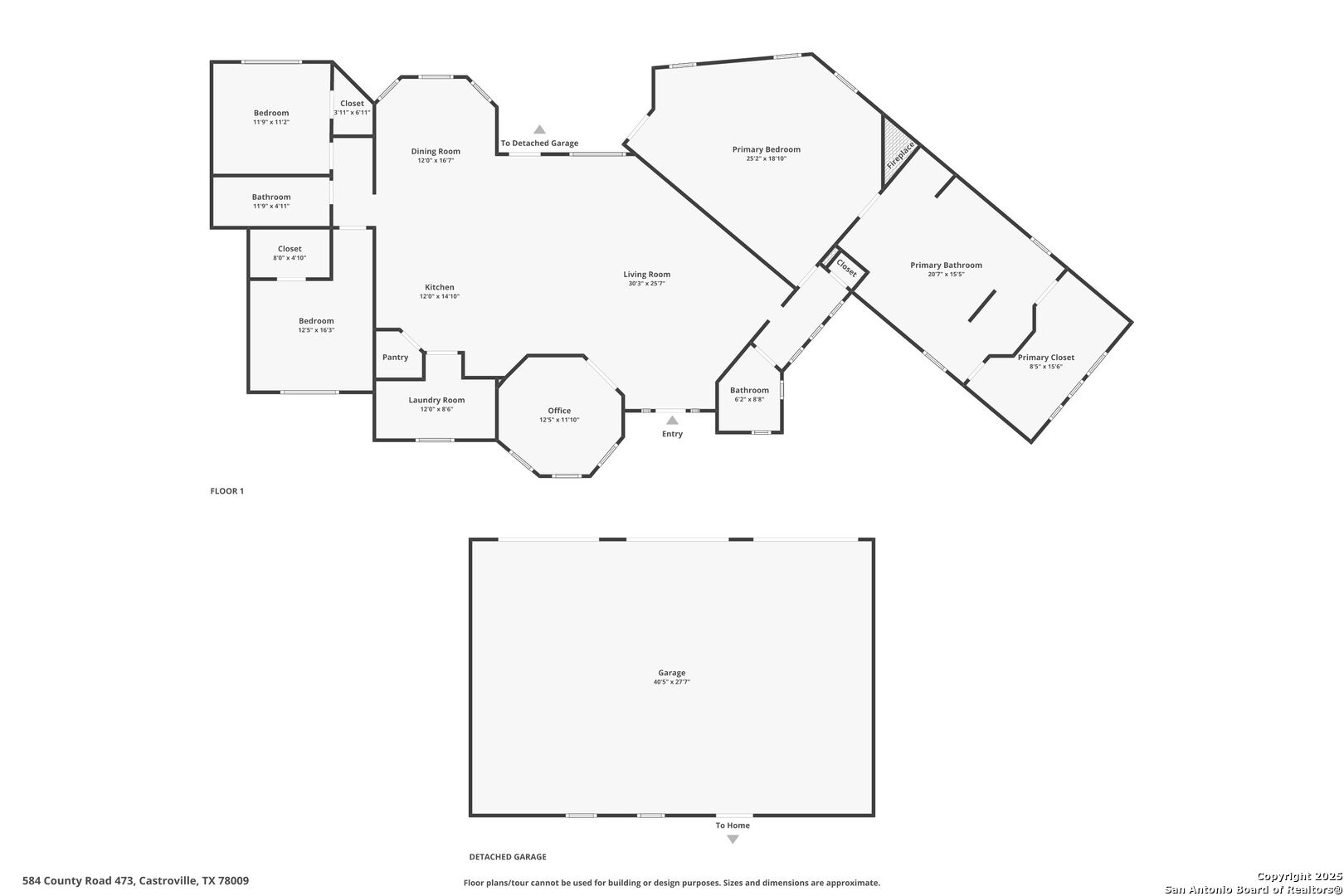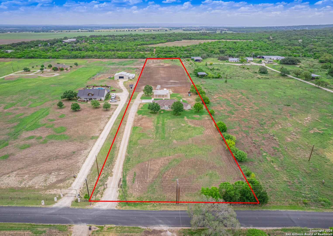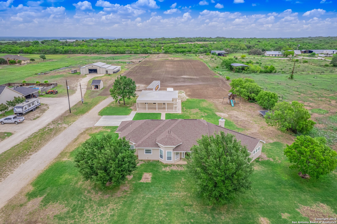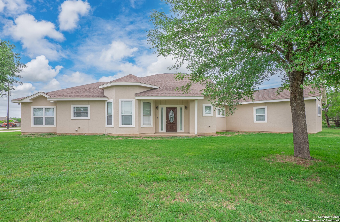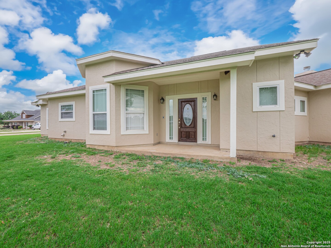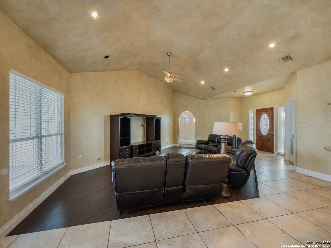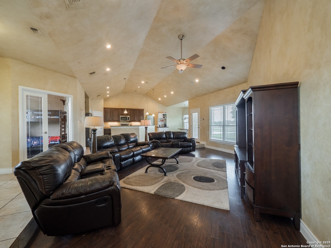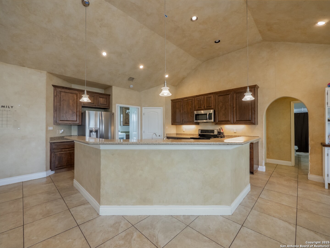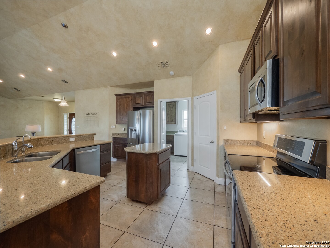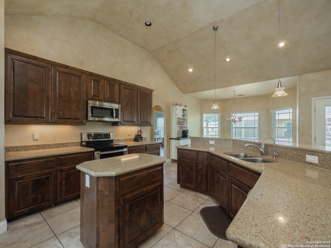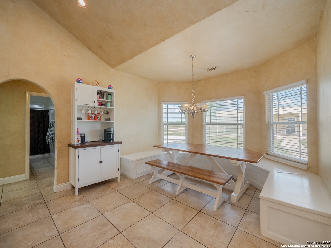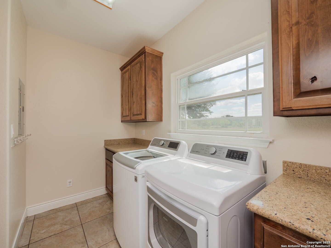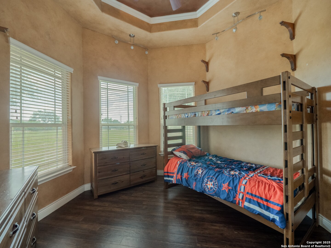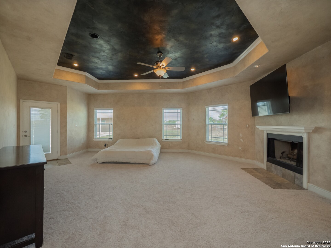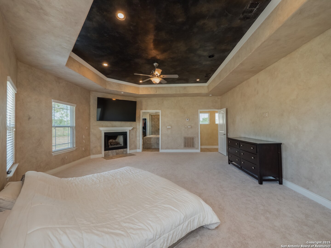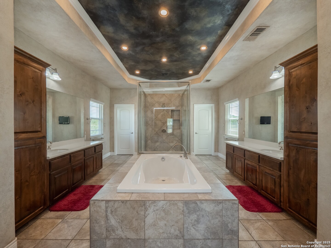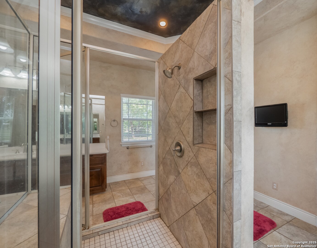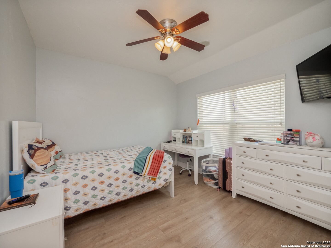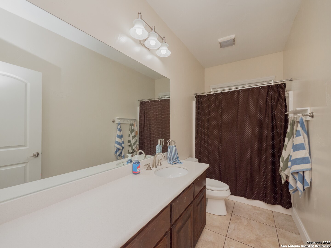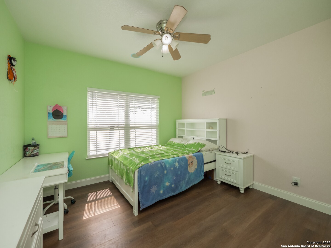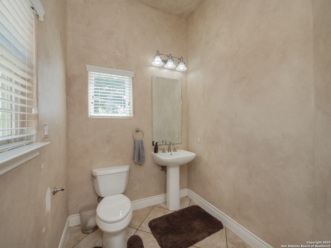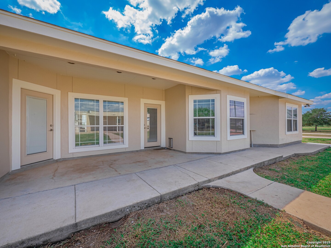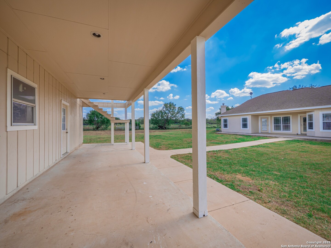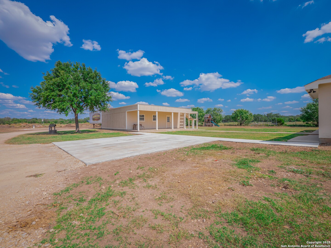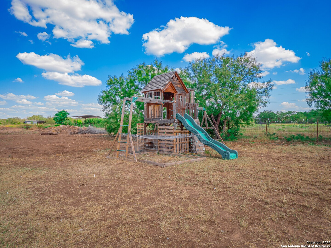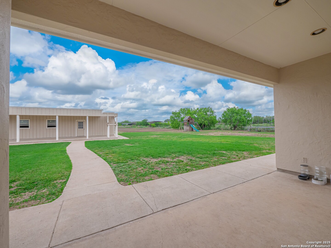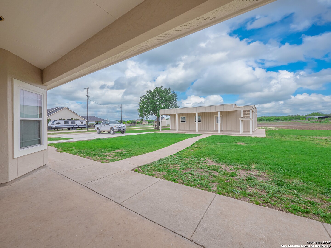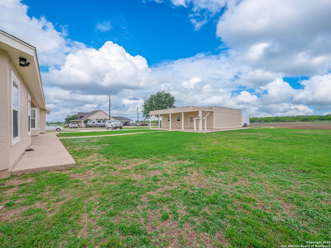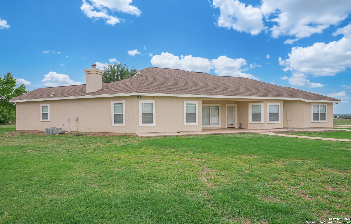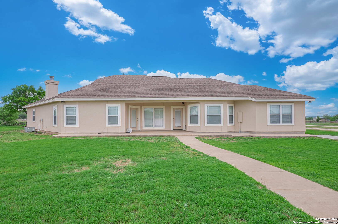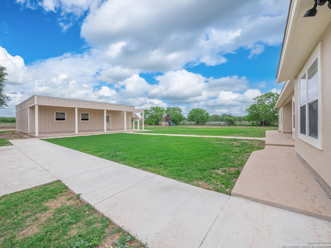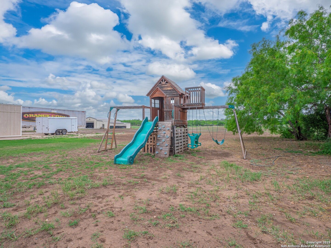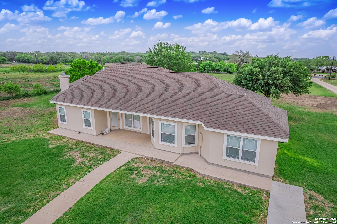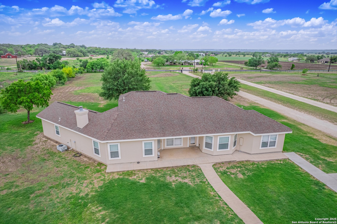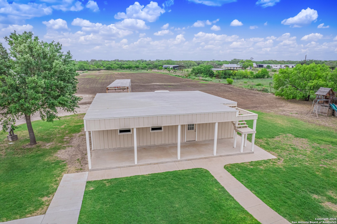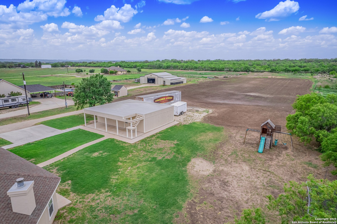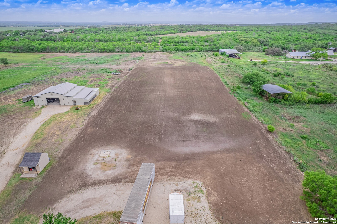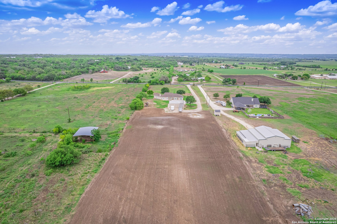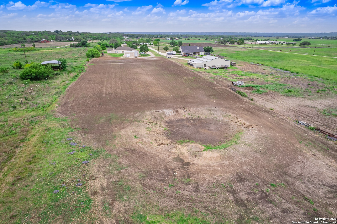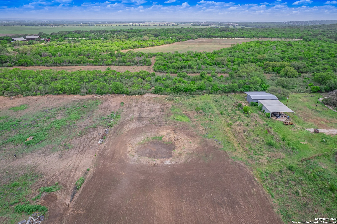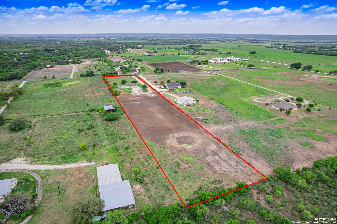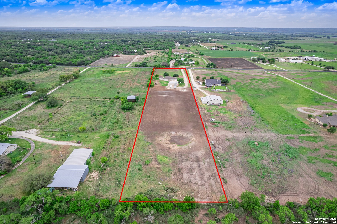Status
Market MatchUP
How this home compares to similar 4 bedroom homes in Castroville- Price Comparison$56,143 higher
- Home Size278 sq. ft. smaller
- Built in 2008Older than 83% of homes in Castroville
- Castroville Snapshot• 186 active listings• 48% have 4 bedrooms• Typical 4 bedroom size: 2849 sq. ft.• Typical 4 bedroom price: $592,856
Description
Discover your serene retreat on 5 acres of picturesque land! This charming 3-bedroom, 2.5-bath home offers 2,530 square feet of living space designed for comfort and convenience. The open floor plan seamlessly connects the office, dining, and living areas, creating an inviting atmosphere for family and friends. The split bedroom layout ensures privacy, with a massive owner's retreat featuring a cozy fireplace, an exterior door to the back porch, and a luxurious bath designed for relaxation. A spacious laundry room adds to the home's functionality. Outside, you'll find a detached 3-car garage equipped with a sturdy second-story floor truss system, perfect for converting into a 1,200 sq ft extra or game room. Enjoy the tranquility of rural living without HOA or restrictions, with a front porch to take in the views and a back porch for entertaining. Watch white-tailed deer roam the property as you soak in the stunning rural scenery. This is a rare opportunity to embrace a peaceful lifestyle while still being close to amenities.
MLS Listing ID
Listed By
(512) 646-0038
Watters International Realty
Map
Estimated Monthly Payment
$5,437Loan Amount
$616,550This calculator is illustrative, but your unique situation will best be served by seeking out a purchase budget pre-approval from a reputable mortgage provider. Start My Mortgage Application can provide you an approval within 48hrs.
Home Facts
Bathroom
Kitchen
Appliances
- Stove/Range
- Water Softener (owned)
- Electric Water Heater
- Microwave Oven
- Dishwasher
- Smoke Alarm
- Dryer Connection
- Security System (Owned)
- Disposal
- Cook Top
- Ceiling Fans
- Washer Connection
Roof
- Composition
Levels
- One
Cooling
- One Central
Pool Features
- None
Window Features
- None Remain
Exterior Features
- Patio Slab
Fireplace Features
- Wood Burning
- Primary Bedroom
Association Amenities
- None
Flooring
- Ceramic Tile
- Carpeting
- Wood
Foundation Details
- Slab
Architectural Style
- One Story
Heating
- Central
