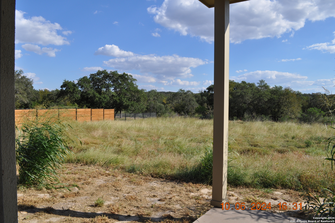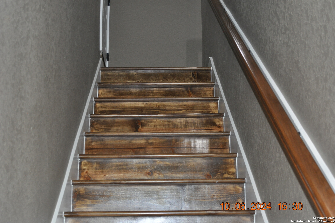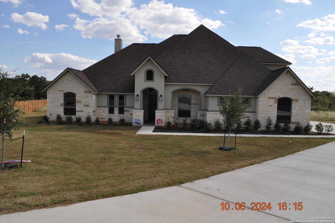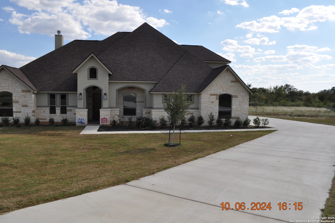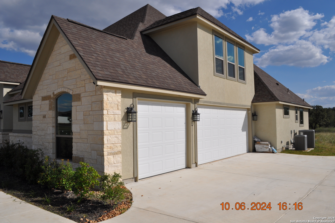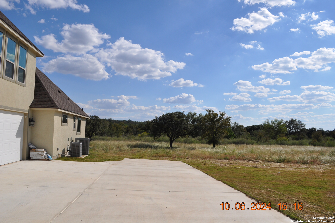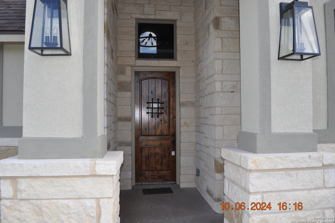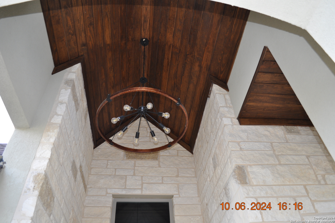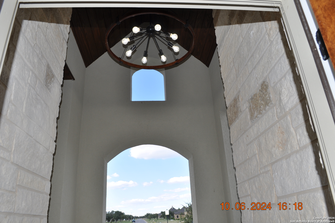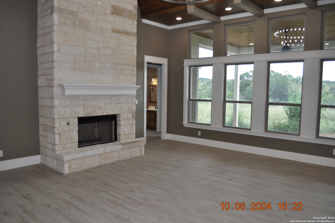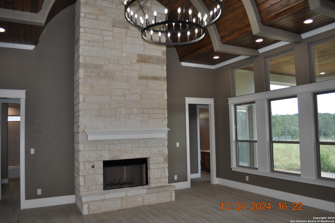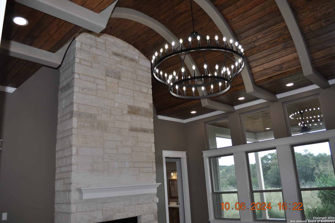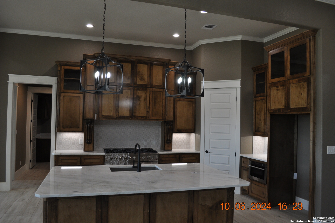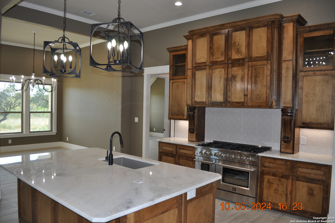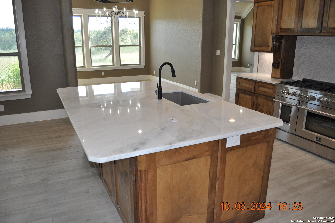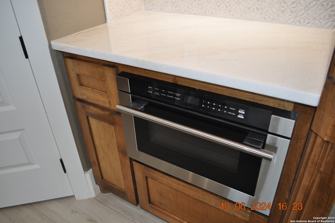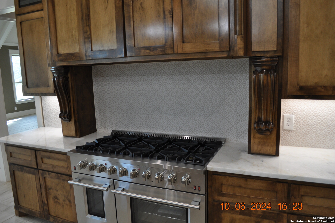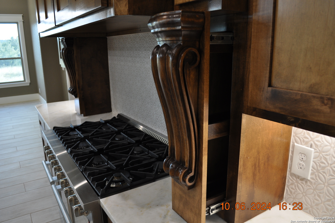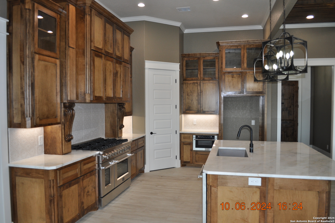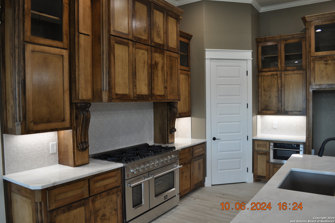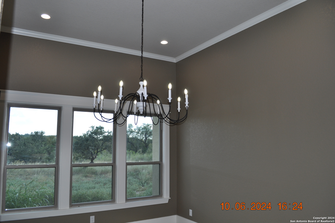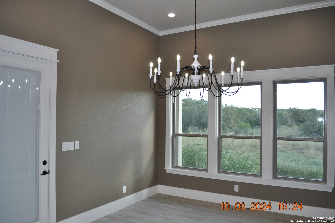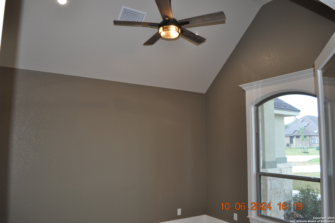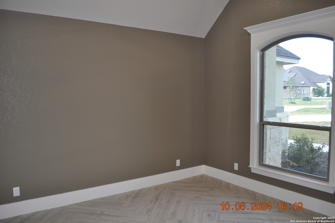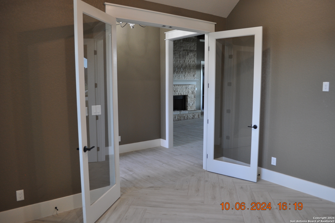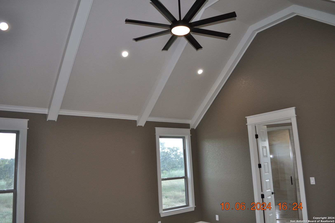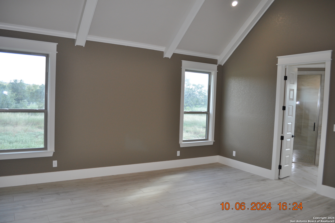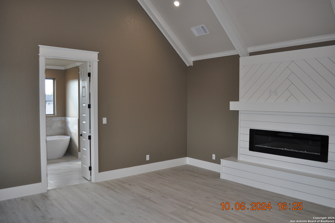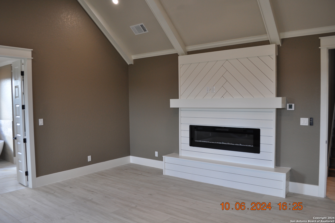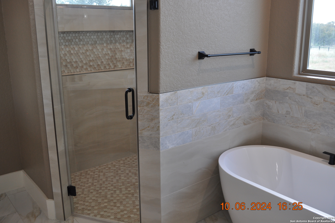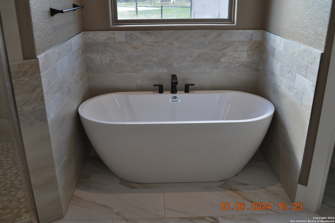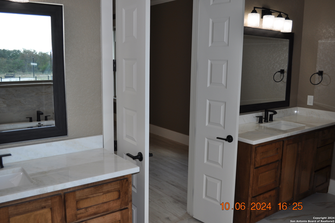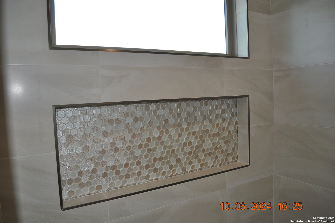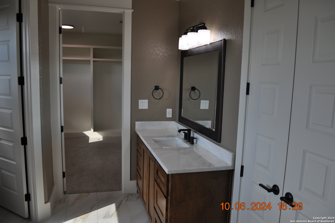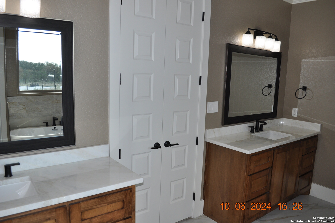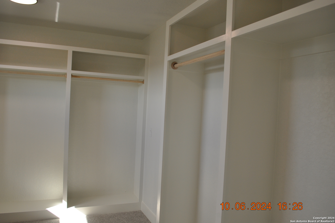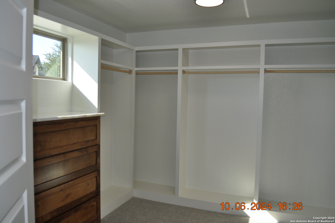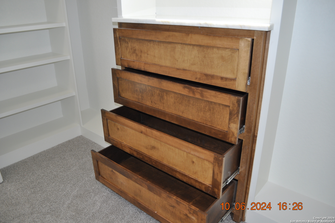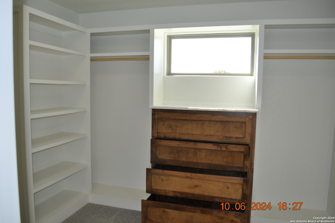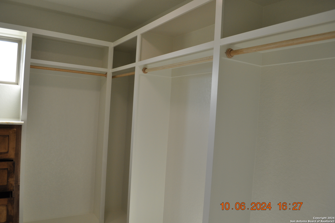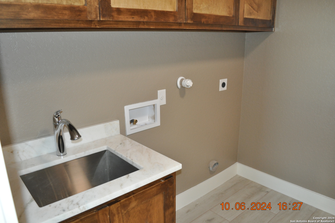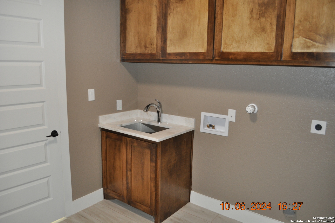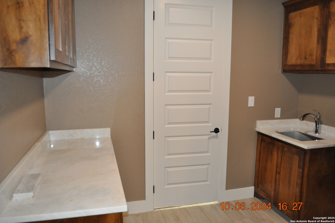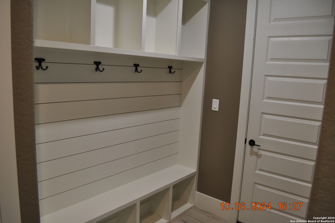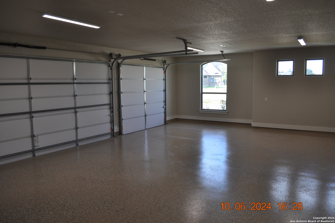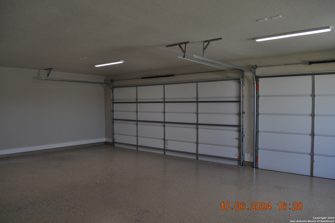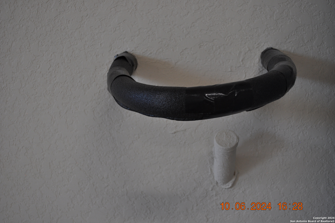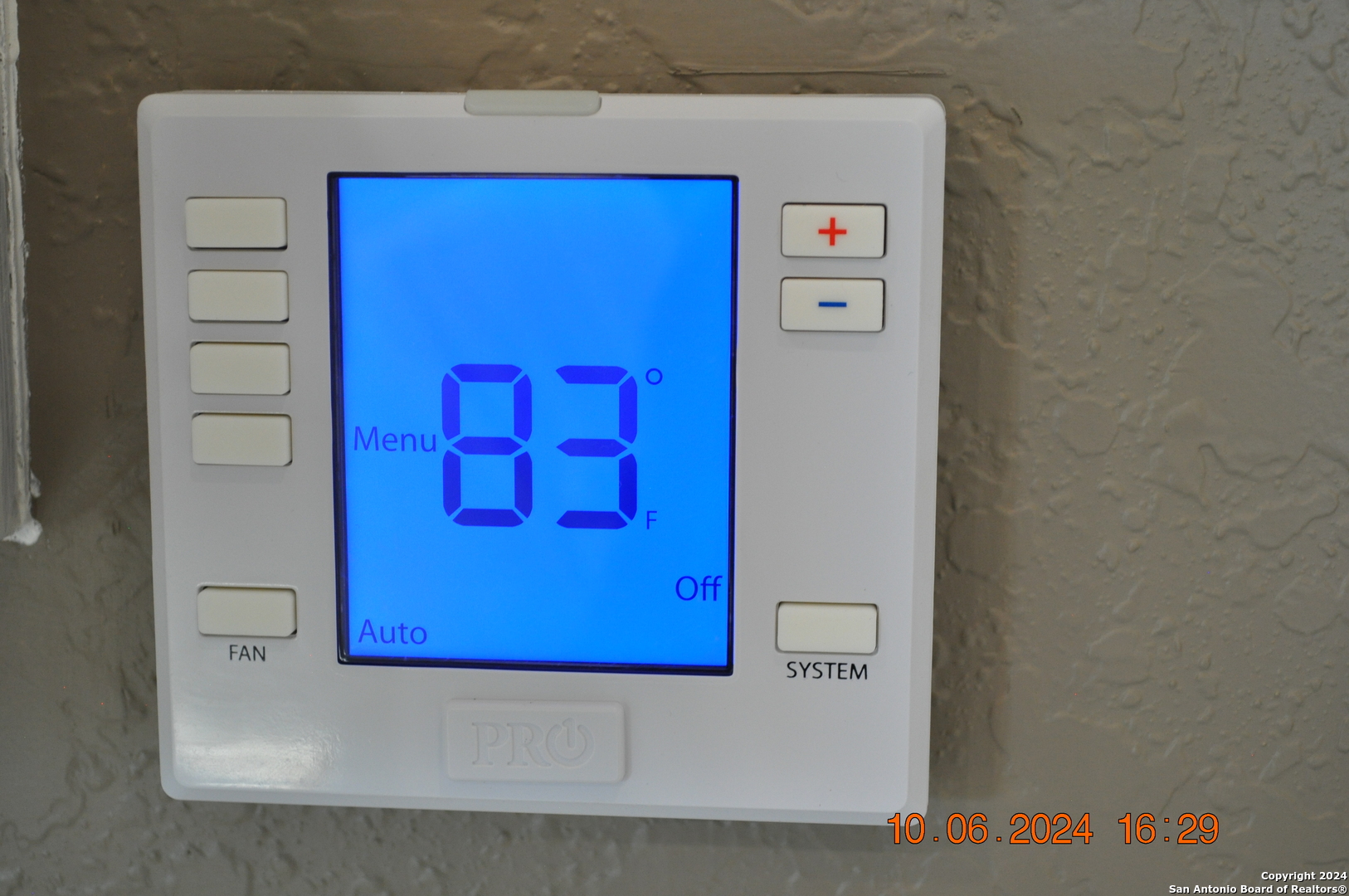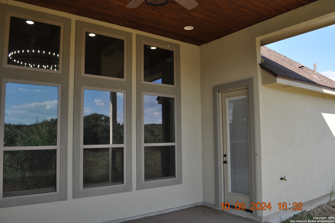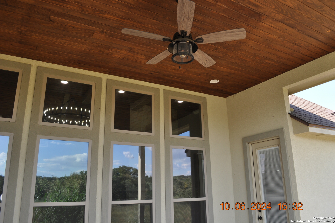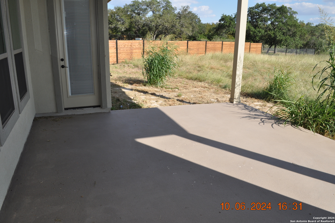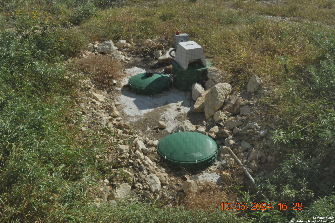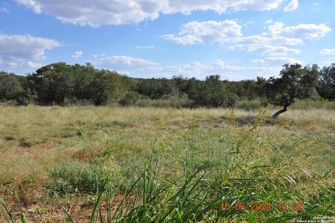Status
Market MatchUP
How this home compares to similar 4 bedroom homes in Castroville- Price Comparison$206,143 higher
- Home Size106 sq. ft. smaller
- Built in 2024Newer than 84% of homes in Castroville
- Castroville Snapshot• 186 active listings• 48% have 4 bedrooms• Typical 4 bedroom size: 2849 sq. ft.• Typical 4 bedroom price: $592,856
Description
**Interest rate buydown available** Beautiful home sitting on over an acre in a gated community. Featuring 4 bedrooms and 3 full baths, study/office, custom cabinets throughout, stainless appliances, 8 burner gas stove, and solid countertops. Home has many custom features throughout, such as huge living room with barrel ceiling and wood accents, vaulted ceiling in primary bedroom, upgraded lighting throughout the home, custom closets, granite in bathrooms, 2 fireplaces, huge covered patio and 3 car garage. There is a 550 square feet bonus room framed upstairs that seller is willing to finish out. This will bring the square footage over 3200! Come see this beautiful home and you will fall in love.
MLS Listing ID
Listed By
(210) 251-9139
Hester Realty Services
Map
Estimated Monthly Payment
$7,278Loan Amount
$759,050This calculator is illustrative, but your unique situation will best be served by seeking out a purchase budget pre-approval from a reputable mortgage provider. Start My Mortgage Application can provide you an approval within 48hrs.
Home Facts
Bathroom
Kitchen
Appliances
- Microwave Oven
- Gas Cooking
- Chandelier
- Built-In Oven
- Ice Maker Connection
- Washer Connection
- Vent Fan
- Dryer Connection
- Refrigerator
- Stove/Range
- Disposal
- Dishwasher
- Electric Water Heater
- Plumb for Water Softener
- Smoke Alarm
- Custom Cabinets
- Ceiling Fans
- Solid Counter Tops
Roof
- Composition
Levels
- Multi/Split
Cooling
- Two Central
Pool Features
- None
Window Features
- None Remain
Parking Features
- Three Car Garage
Exterior Features
- Patio Slab
- Covered Patio
- Double Pane Windows
Fireplace Features
- One
Association Amenities
- Controlled Access
Flooring
- Ceramic Tile
- Carpeting
Foundation Details
- Slab
Architectural Style
- Split Level
Heating
- Central
- Heat Pump
