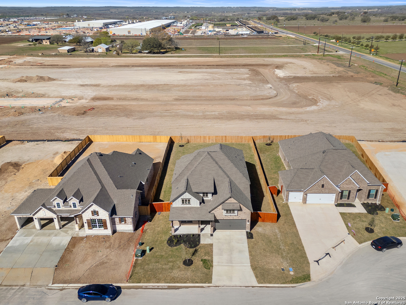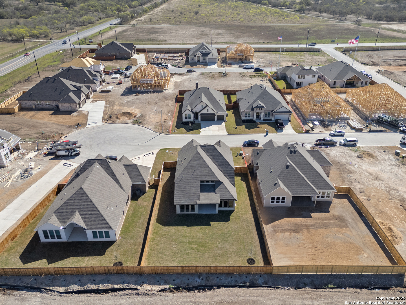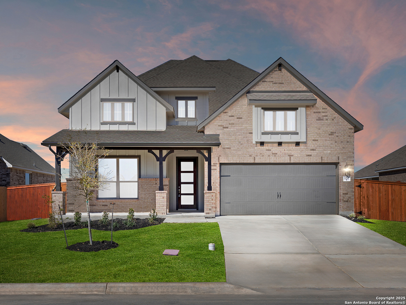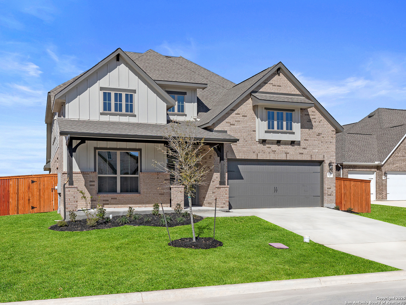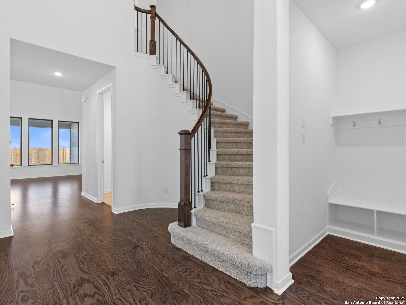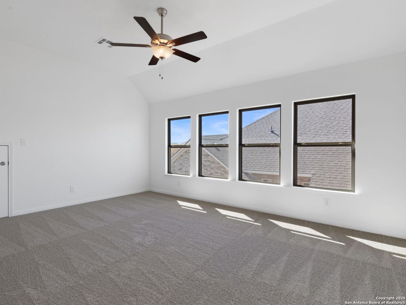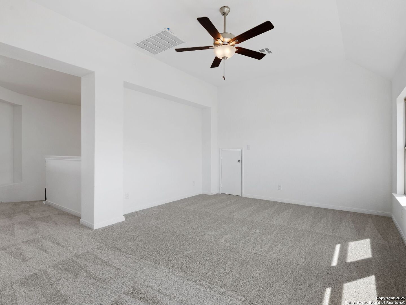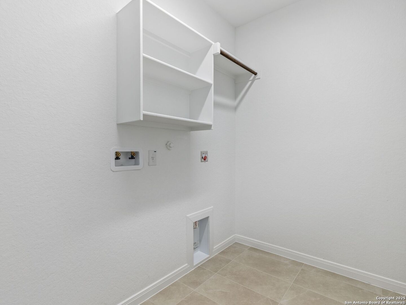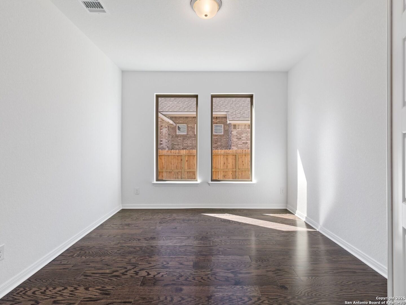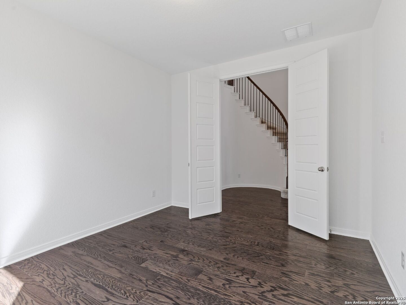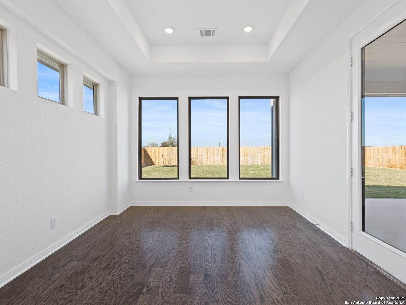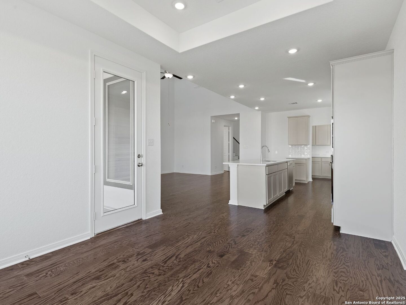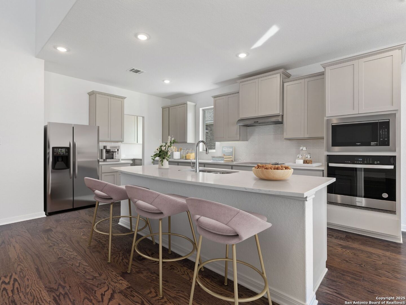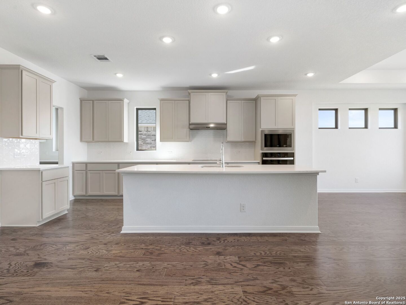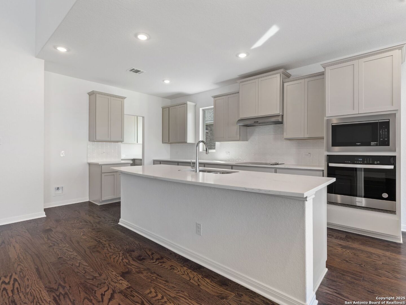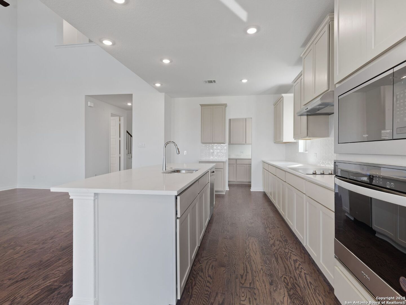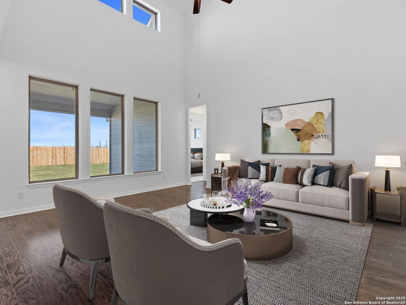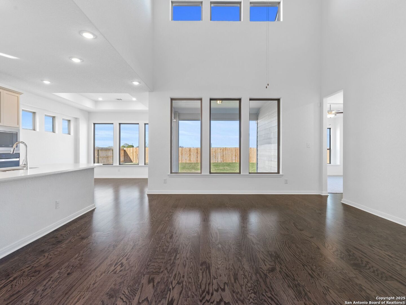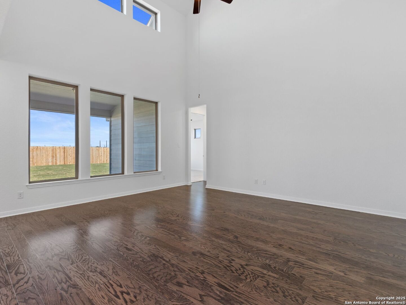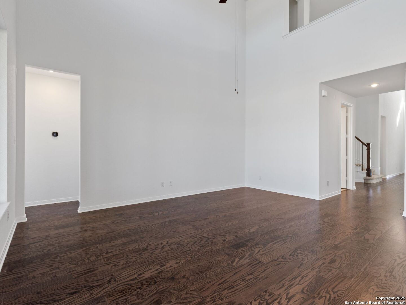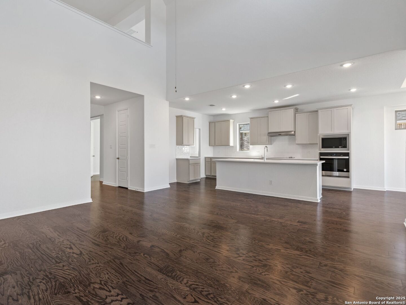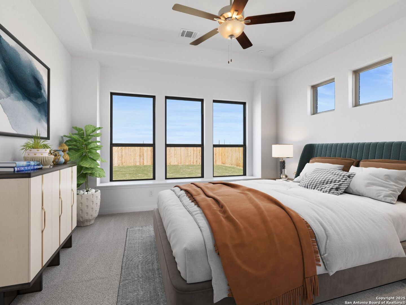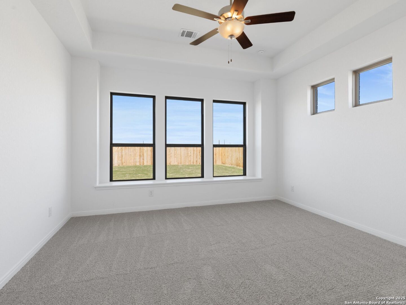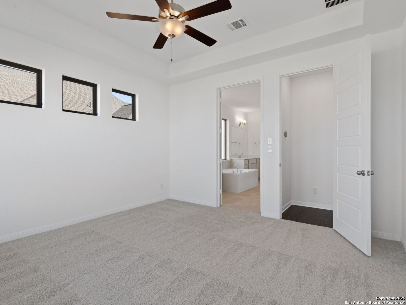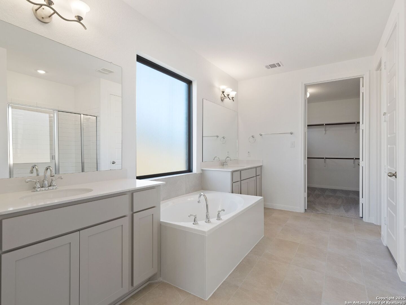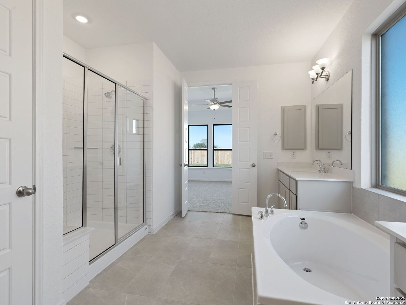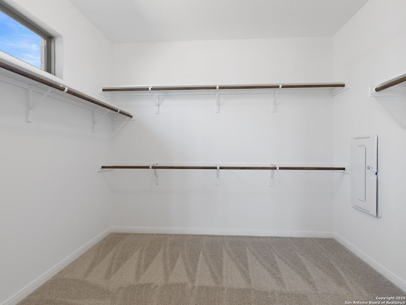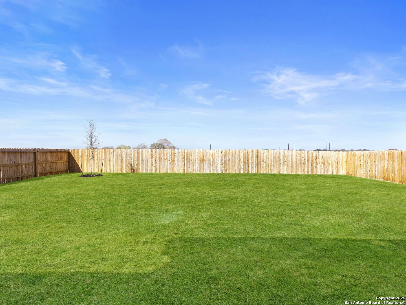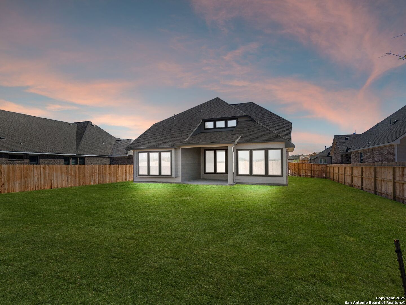Status
Market MatchUP
How this home compares to similar 4 bedroom homes in Castroville- Price Comparison$63,803 lower
- Home Size42 sq. ft. larger
- Built in 2024Newer than 84% of homes in Castroville
- Castroville Snapshot• 186 active listings• 48% have 4 bedrooms• Typical 4 bedroom size: 2855 sq. ft.• Typical 4 bedroom price: $593,792
Description
The Dumont floorplan features a breathtaking curved staircase with wrought iron spindles, making it a true showstopper. A charming front porch welcomes you through the impressive 8-foot front door, while the three-car tandem garage offers ample storage and workshop space. The first floor includes two bedrooms, a study, and a spacious great room with soaring two-story ceilings. The large dining room is bathed in natural light from its numerous windows. Upstairs, you'll find two additional bedrooms and a generously sized game room, providing plenty of space for relaxation and fun. Step outside to the Texas-sized covered patio on this expansive homesite, perfect for effortless outdoor entertaining! Don't miss your chance to see this incredible home-schedule your visit today!
MLS Listing ID
Listed By
(888) 519-7431
eXp Realty
Map
Estimated Monthly Payment
$4,764Loan Amount
$503,491This calculator is illustrative, but your unique situation will best be served by seeking out a purchase budget pre-approval from a reputable mortgage provider. Start My Mortgage Application can provide you an approval within 48hrs.
Home Facts
Bathroom
Kitchen
Appliances
- Plumb for Water Softener
- Disposal
- Dishwasher
- Ceiling Fans
- Built-In Oven
- Washer Connection
- Smoke Alarm
- Garage Door Opener
- In Wall Pest Control
- Dryer Connection
- Cook Top
- Electric Water Heater
- Smooth Cooktop
- Microwave Oven
Roof
- Composition
Levels
- Two
Cooling
- One Central
Pool Features
- None
Window Features
- None Remain
Exterior Features
- Covered Patio
- Privacy Fence
- Double Pane Windows
- Sprinkler System
Fireplace Features
- Not Applicable
Association Amenities
- None
Flooring
- Ceramic Tile
- Wood
- Carpeting
Foundation Details
- Slab
Architectural Style
- Colonial
- Two Story
Heating
- 1 Unit
- Central
