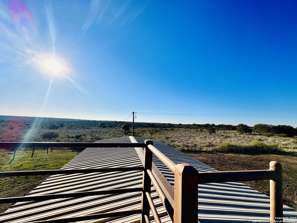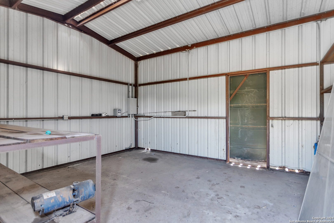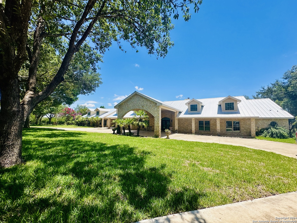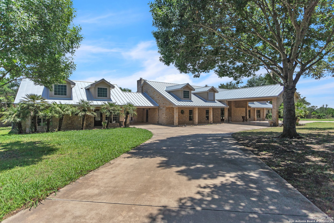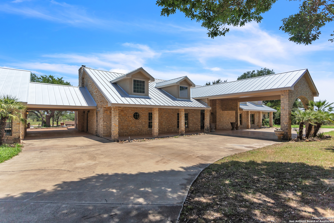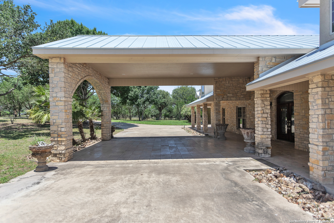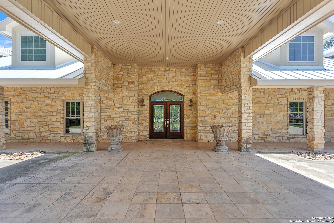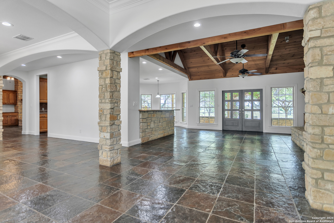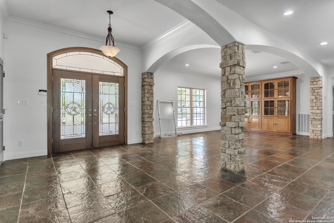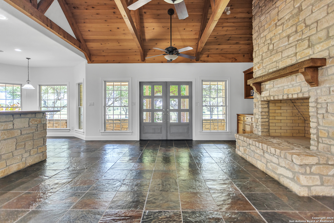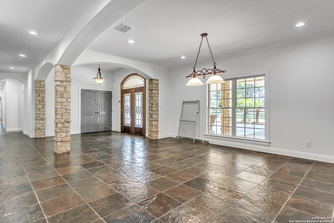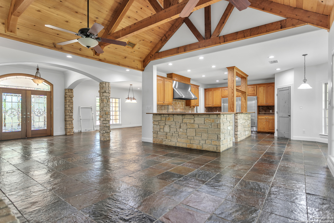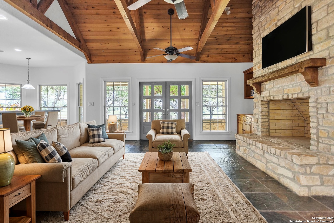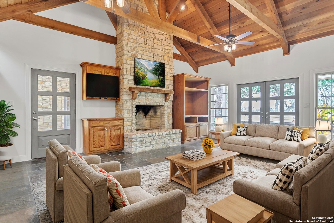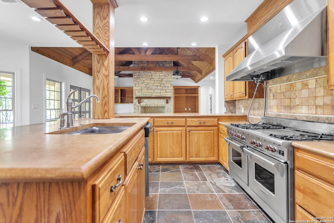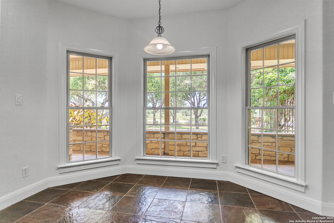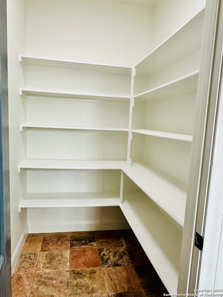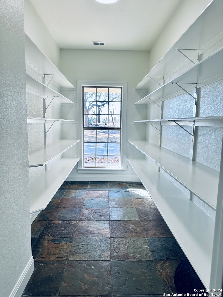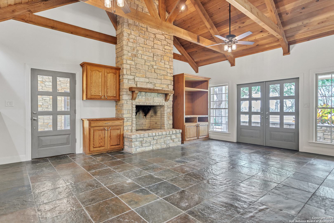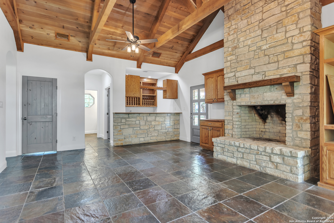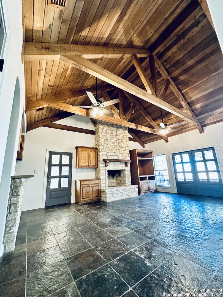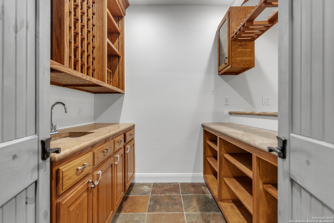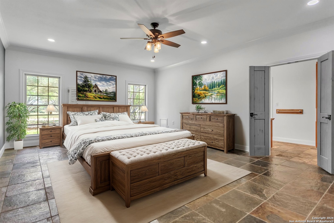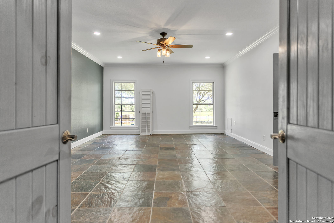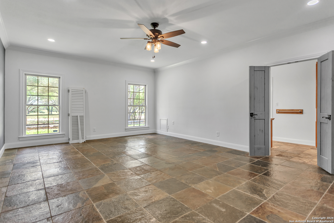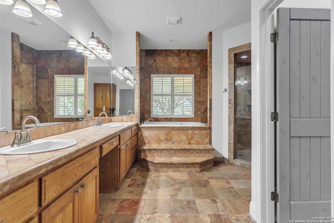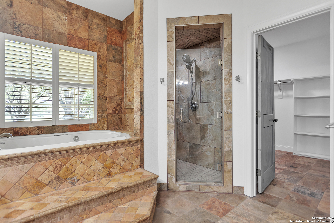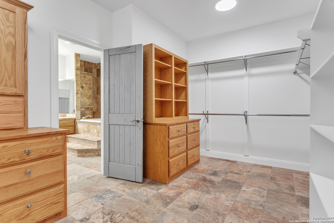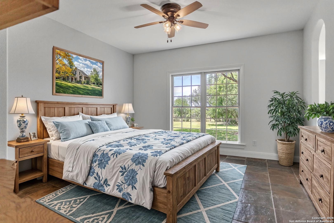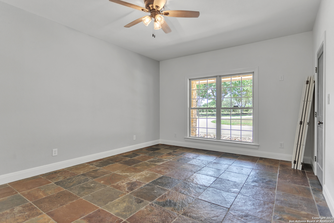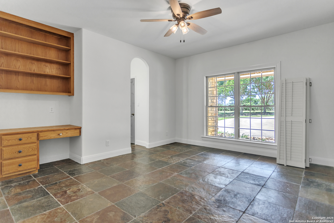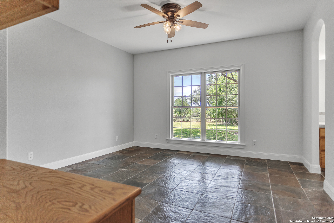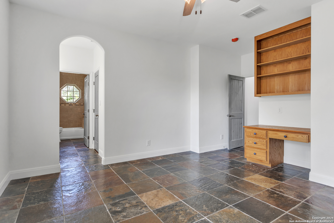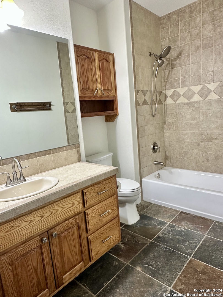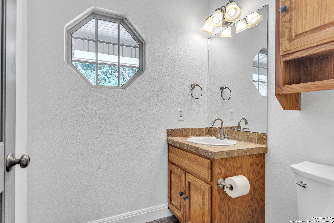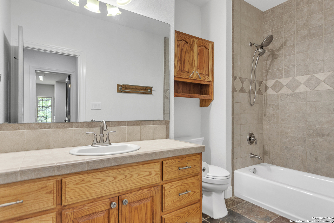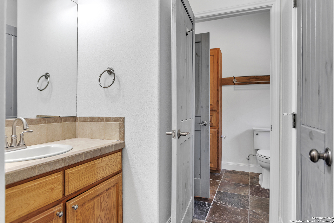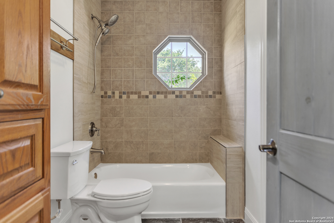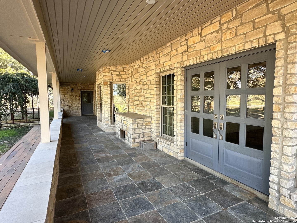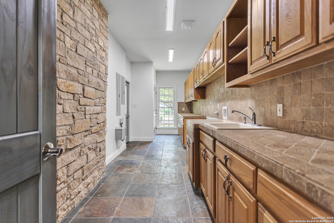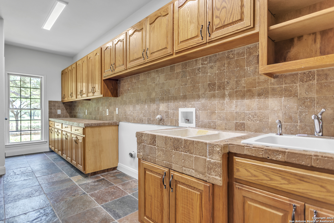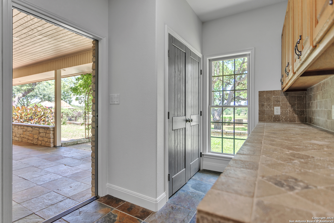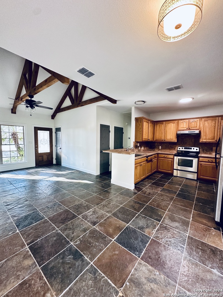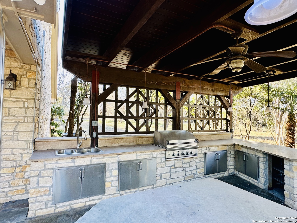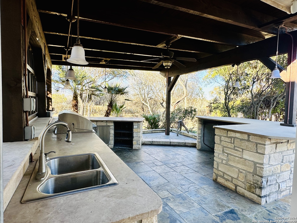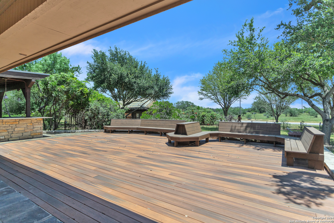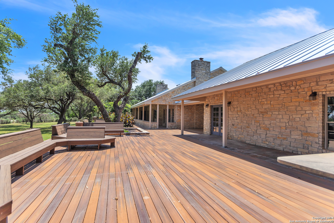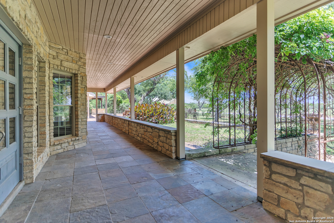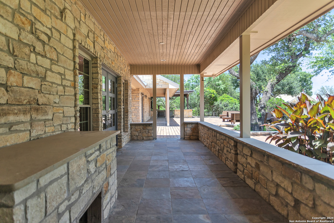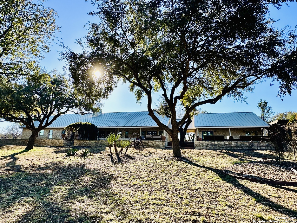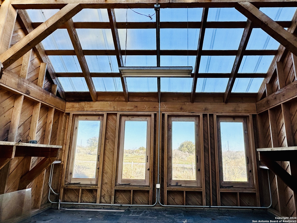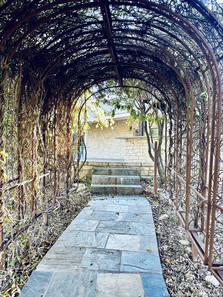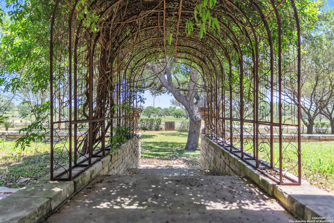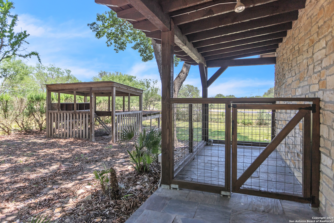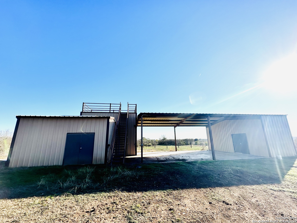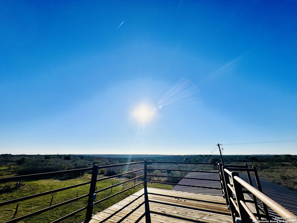Status
Market MatchUP
How this home compares to similar 6 bedroom homes in Castroville- Price Comparison$194,000 higher
- Home Size137 sq. ft. larger
- Built in 2004Older than 84% of homes in Castroville
- Castroville Snapshot• 186 active listings• 0% have 6 bedrooms• Typical 6 bedroom size: 4755 sq. ft.• Typical 6 bedroom price: $1,296,000
Description
Introducing an exquisite custom home nestled on acreage near Castroville, TX. This stunning property seamlessly blends luxury and tranquility, offering breathtaking views and unparalleled privacy. Key features include: - **Custom Design:** Meticulously crafted with high-end finishes, soaring ceilings, and an open floor plan perfect for entertaining. - **Gourmet Kitchen:** State-of-the-art appliances, custom cabinetry, and a large island. - **Master Suite:** A serene retreat featuring a spa-like bathroom and spacious walk-in closet. - **Outdoor Oasis:** Expansive covered patio, pristine landscaping, and room for a pool. -**Storage:** cross fenced 27X37 carport with not one but TWO storage areas that also house the Edwards Aquifer well and 2 storage tanks. - **Acreage:** Ample space for horses, gardening, or future expansion. - **Location:** Conveniently close to Castroville's charming shops and restaurants, yet far enough to enjoy peaceful countryside living. Experience the perfect blend of luxury and nature in this exceptional property. Don't miss this rare opportunity!
MLS Listing ID
Listed By
(210) 449-5250
Frio Creek Realty
Map
Estimated Monthly Payment
$163,628Loan Amount
$1,415,500This calculator is illustrative, but your unique situation will best be served by seeking out a purchase budget pre-approval from a reputable mortgage provider. Start My Mortgage Application can provide you an approval within 48hrs.
Home Facts
Bathroom
Kitchen
Appliances
- Carbon Monoxide Detector
- Wet Bar
- Ceiling Fans
- Dishwasher
- Self-Cleaning Oven
- Solid Counter Tops
- Gas Cooking
- Smoke Alarm
- Washer Connection
- 2+ Water Heater Units
- Private Garbage Service
- Custom Cabinets
- Electric Water Heater
- Pre-Wired for Security
- Water Softener (owned)
- Stove/Range
- Double Ovens
- Refrigerator
- Disposal
- Dryer Connection
Roof
- Metal
Levels
- One
Cooling
- Three+ Central
Pool Features
- None
Window Features
- Some Remain
Parking Features
- None/Not Applicable
Fireplace Features
- Living Room
- Family Room
- Stone/Rock/Brick
- Two
- Wood Burning
Association Amenities
- None
Foundation Details
- Slab
Architectural Style
- One Story
- Ranch
Heating
- Central
