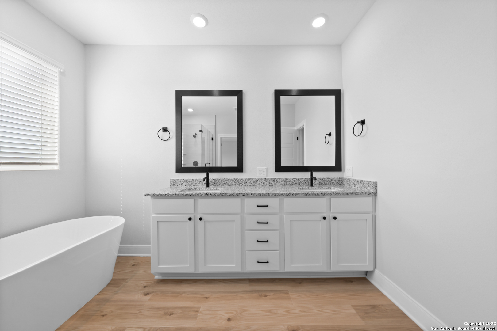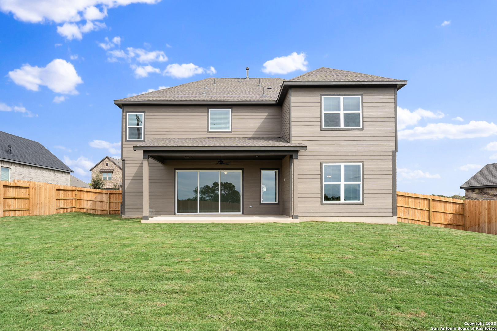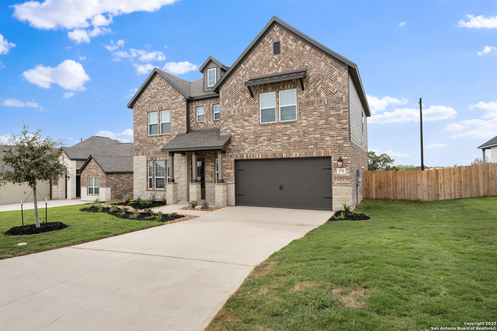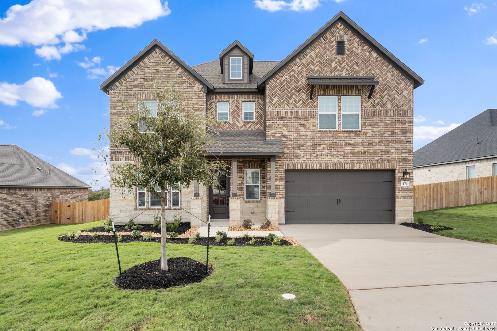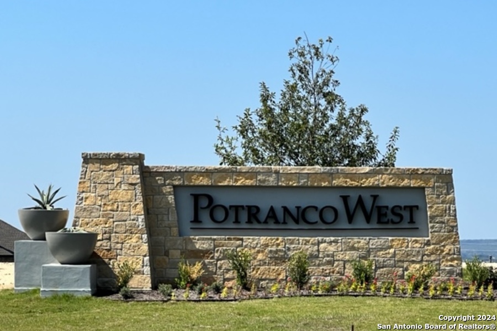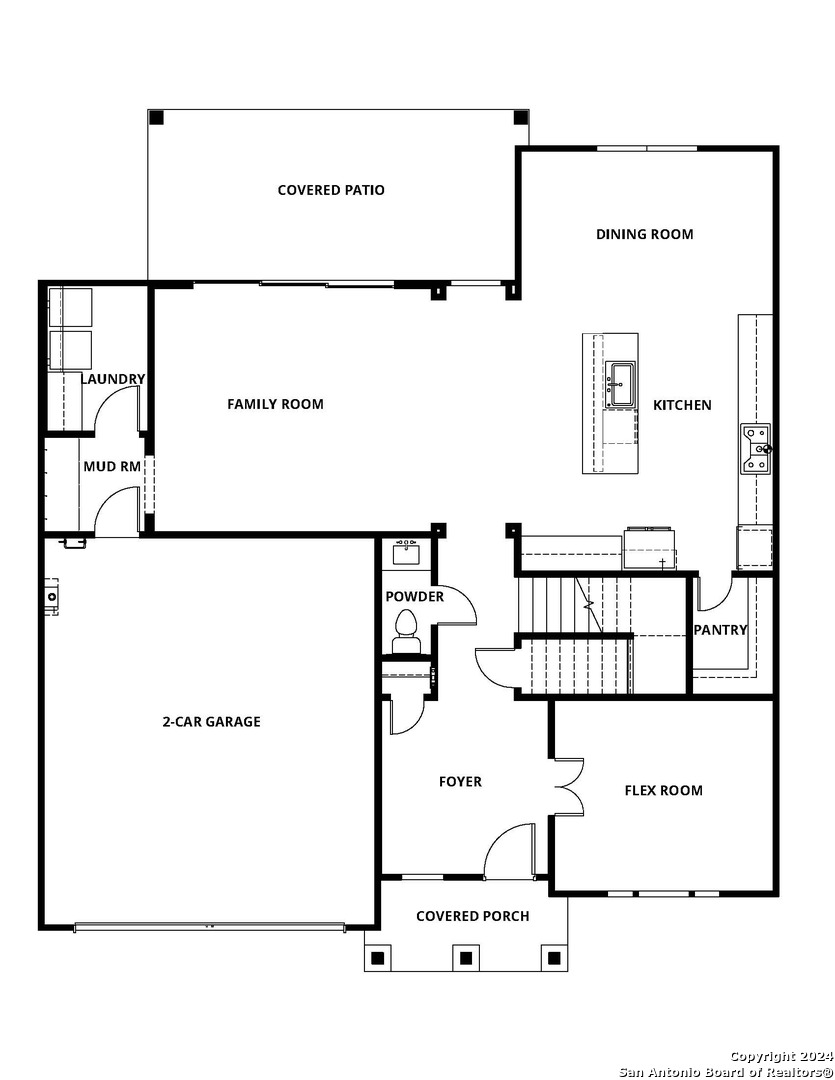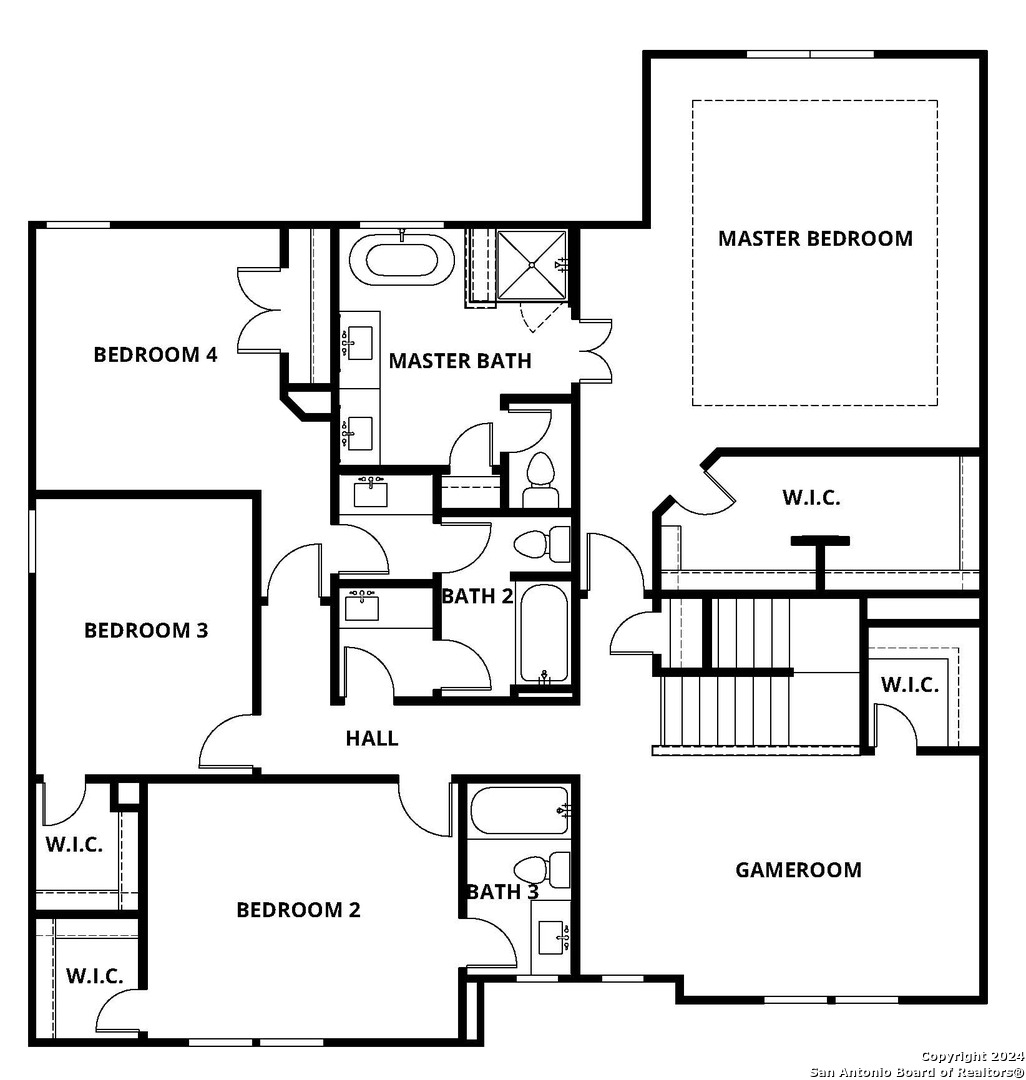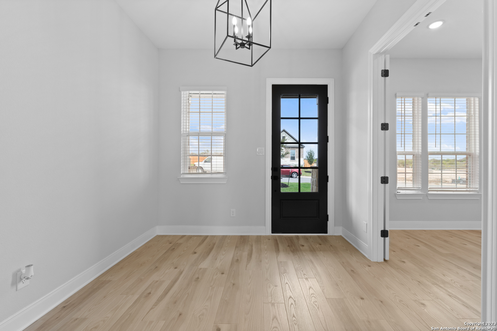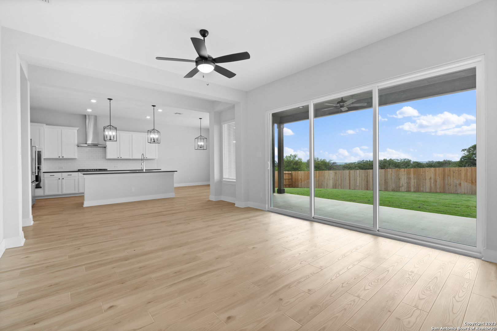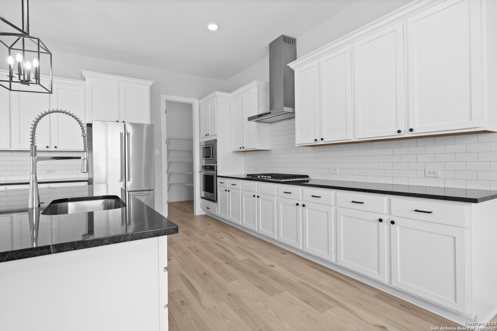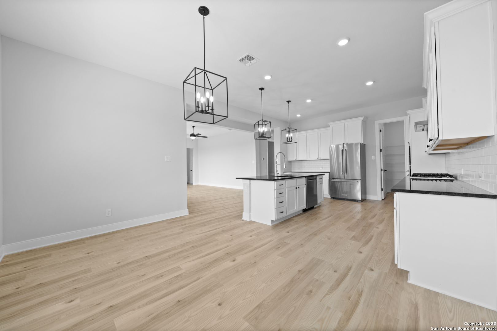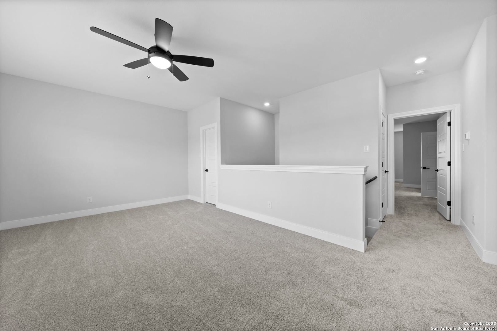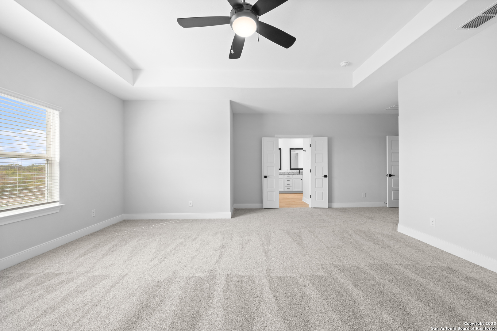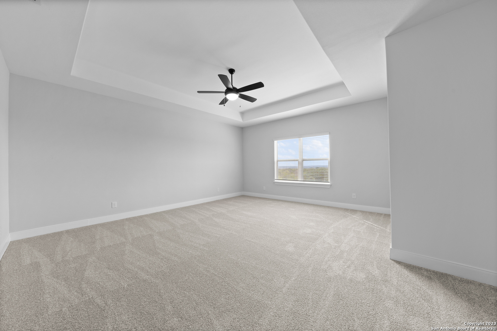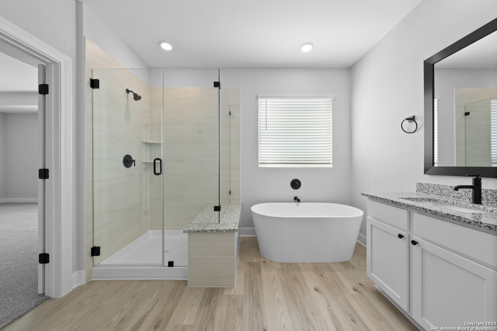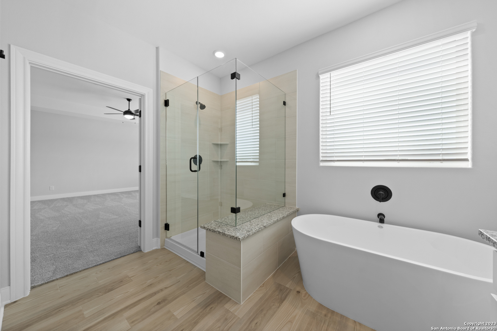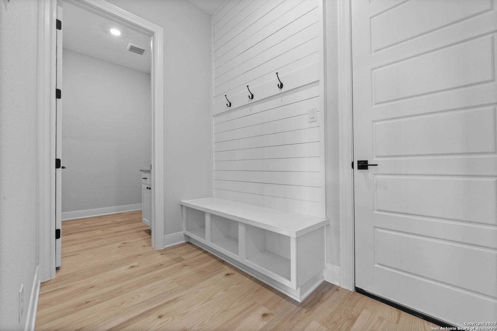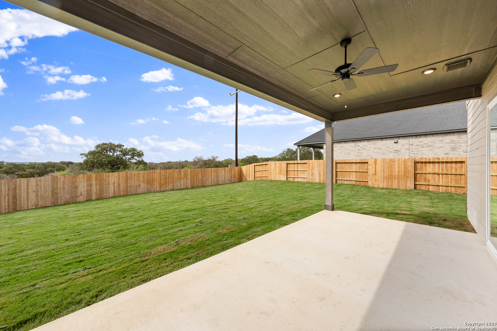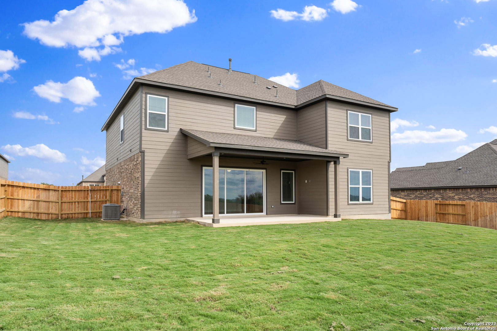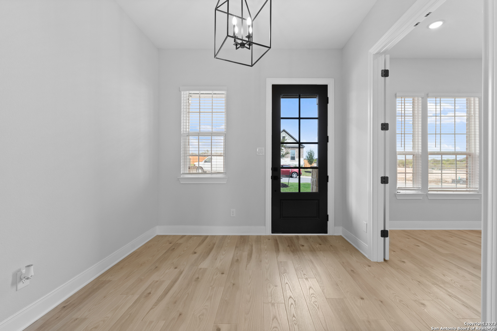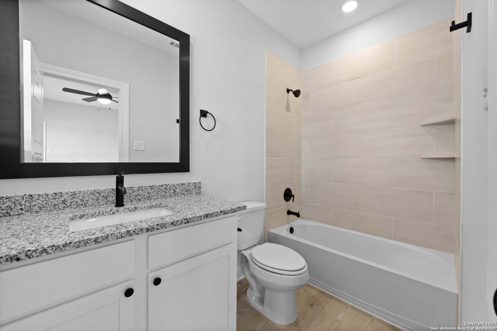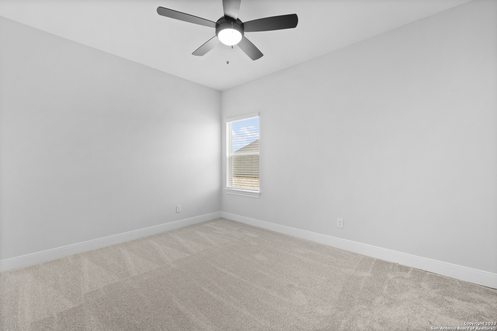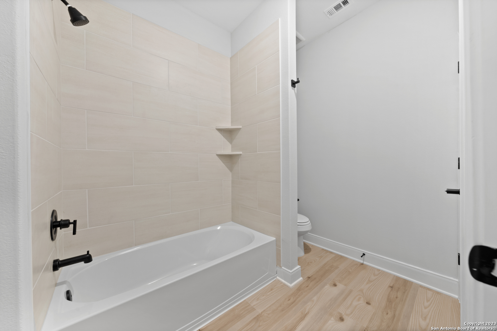Status
Market MatchUP
How this home compares to similar 4 bedroom homes in Castroville- Price Comparison$6,816 lower
- Home Size262 sq. ft. larger
- Built in 2023Newer than 54% of homes in Castroville
- Castroville Snapshot• 187 active listings• 48% have 4 bedrooms• Typical 4 bedroom size: 2850 sq. ft.• Typical 4 bedroom price: $592,715
Description
From the moment you step into the Wilson floor plan, you will feel right at home. The stunning chef-ready kitchen provides the perfect space for creating your favorite meals and inviting friends over for dinner. Expansive and inviting, the living room features large glass sliding doors, overlooking the covered back patio. A flex room allows you the space for a home office, library, or formal dining room. An upstairs game room provides an additional living space, convenient to the upstairs bedrooms. The lifestyle you've been dreaming of can be found in the Wilson at Potranco West!
MLS Listing ID
Listed By
(281) 362-8998
LGI Homes
Map
Estimated Monthly Payment
$5,072Loan Amount
$556,605This calculator is illustrative, but your unique situation will best be served by seeking out a purchase budget pre-approval from a reputable mortgage provider. Start My Mortgage Application can provide you an approval within 48hrs.
Home Facts
Bathroom
Kitchen
Appliances
- Ceiling Fans
- Dishwasher
- Ice Maker Connection
- In Wall Pest Control
- Gas Water Heater
- Gas Cooking
- Microwave Oven
- Smoke Alarm
- Stove/Range
- Washer Connection
- Private Garbage Service
- Garage Door Opener
- Refrigerator
- Disposal
- Dryer Connection
Roof
- Composition
Levels
- Two
Cooling
- One Central
Pool Features
- None
Window Features
- All Remain
Parking Features
- Two Car Garage
Fireplace Features
- Not Applicable
Association Amenities
- Controlled Access
Flooring
- Other
- Carpeting
Foundation Details
- Slab
Architectural Style
- Two Story
Heating
- Central
