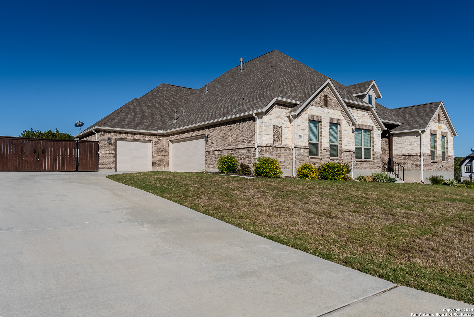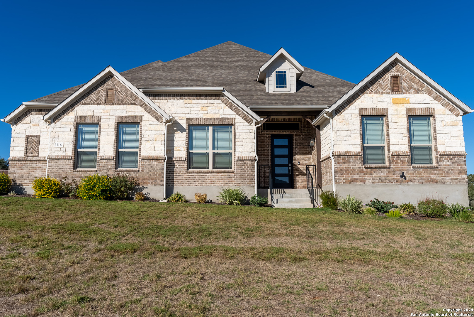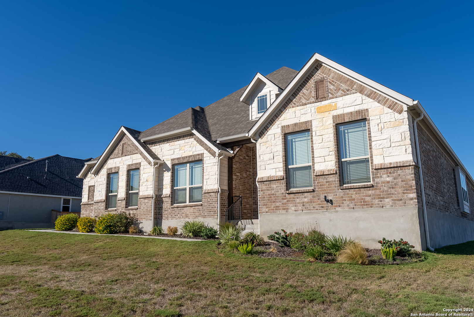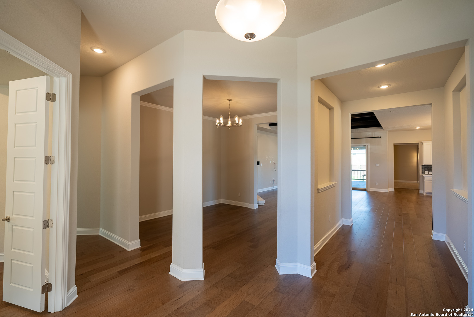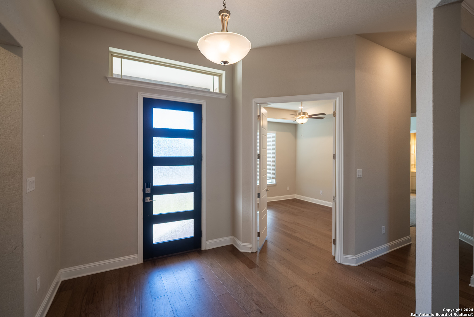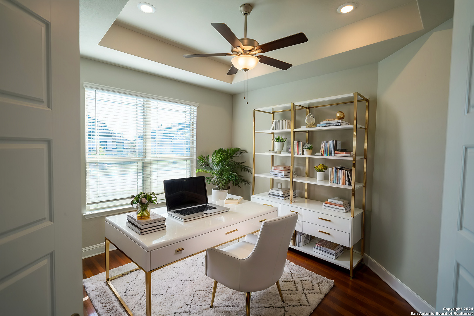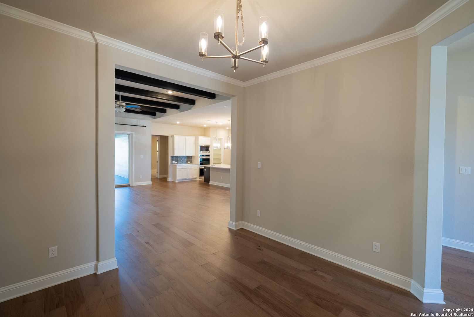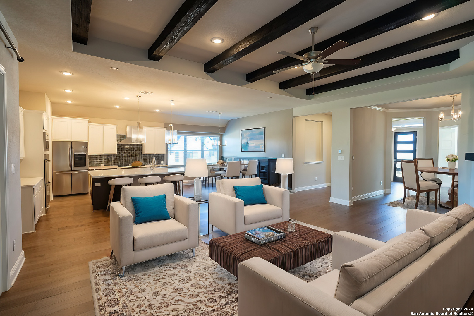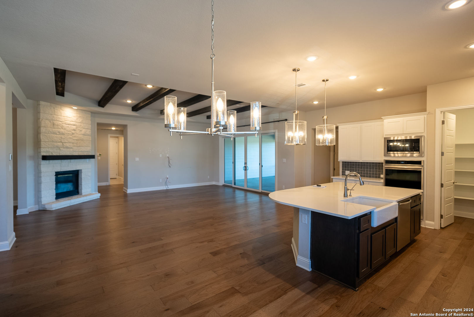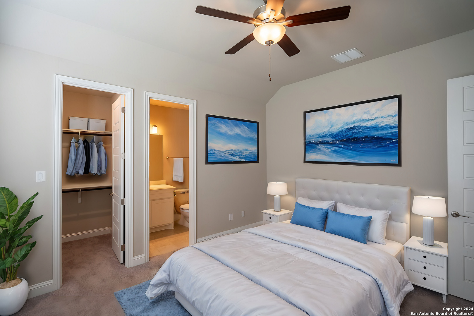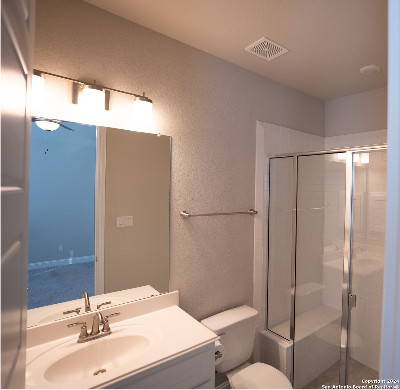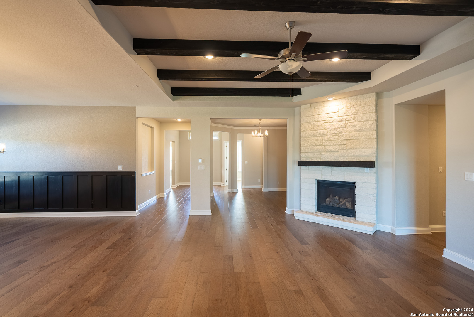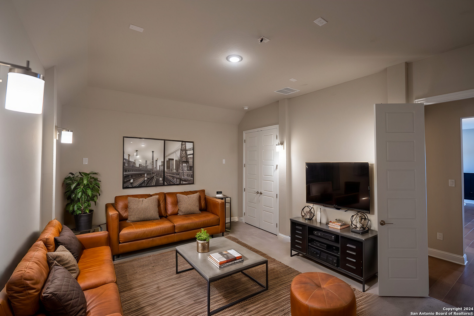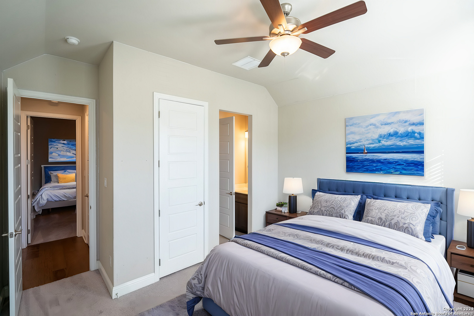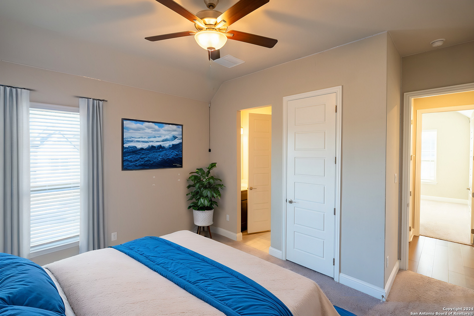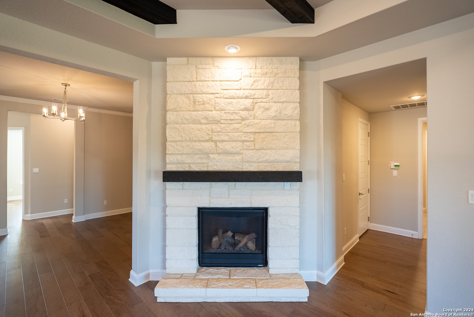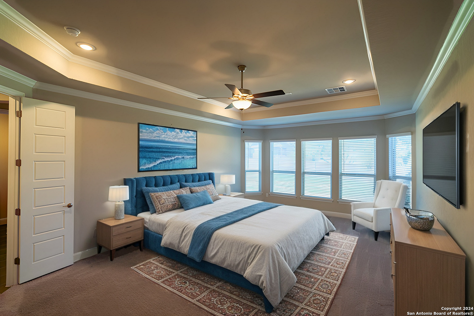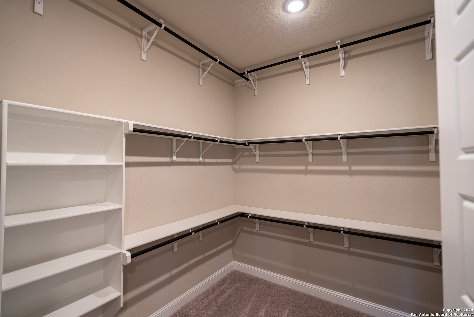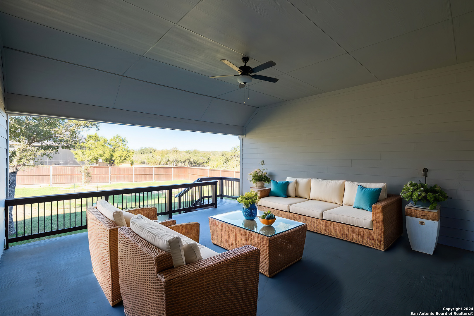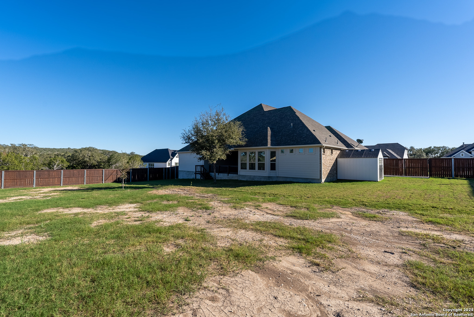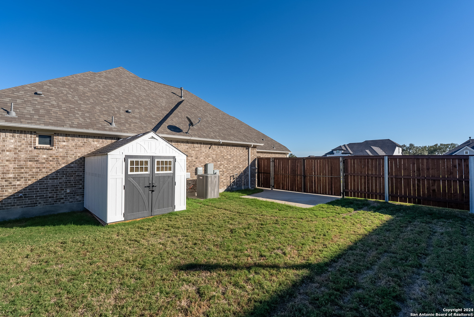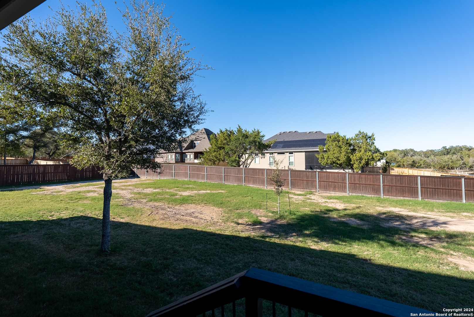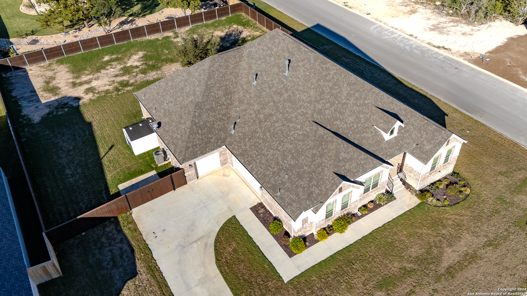Status
Market MatchUP
How this home compares to similar 4 bedroom homes in Castroville- Price Comparison$185,373 higher
- Home Size749 sq. ft. larger
- Built in 2023Older than 53% of homes in Castroville
- Castroville Snapshot• 214 active listings• 49% have 4 bedrooms• Typical 4 bedroom size: 2819 sq. ft.• Typical 4 bedroom price: $573,626
Description
Your dream home is here-with seller financing and flexible terms! Low downpayment! This stunning 4-bedroom, 3.5-bath home with a 3-car garage, built by Kindred Homes, is located in the sought-after Potranco Oaks community. Inside, you'll find an open floor plan with elegant wood beam accents, a cozy fireplace, and sliding glass doors showcasing peaceful backyard views. The chef's kitchen features a spacious island, gas cooking, stainless steel appliances, and a walk-in pantry, all flowing into a bright breakfast nook. The primary suite is a true retreat, offering a spa-like bathroom with a soaking tub, walk-in shower, and dual vanities. Additional highlights include a media room for movie nights, a private study, and an extended covered patio perfect for entertaining. This home is the perfect mix of comfort and sophistication-don't wait to make it yours today! Low downpayment!
MLS Listing ID
Listed By
Map
Estimated Monthly Payment
$7,077Loan Amount
$721,050This calculator is illustrative, but your unique situation will best be served by seeking out a purchase budget pre-approval from a reputable mortgage provider. Start My Mortgage Application can provide you an approval within 48hrs.
Home Facts
Bathroom
Kitchen
Appliances
- In Wall Pest Control
- Solid Counter Tops
- Dishwasher
- Built-In Oven
- Ceiling Fans
- Cook Top
- Garage Door Opener
- Dryer Connection
- Washer Connection
Roof
- Composition
Levels
- One
Cooling
- One Central
Pool Features
- None
Window Features
- Some Remain
Parking Features
- Attached
- Three Car Garage
Fireplace Features
- Not Applicable
Association Amenities
- None
Flooring
- Ceramic Tile
- Carpeting
Foundation Details
- Slab
Architectural Style
- One Story
Heating
- Central
